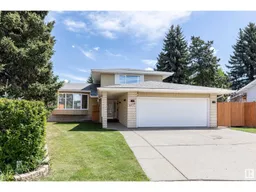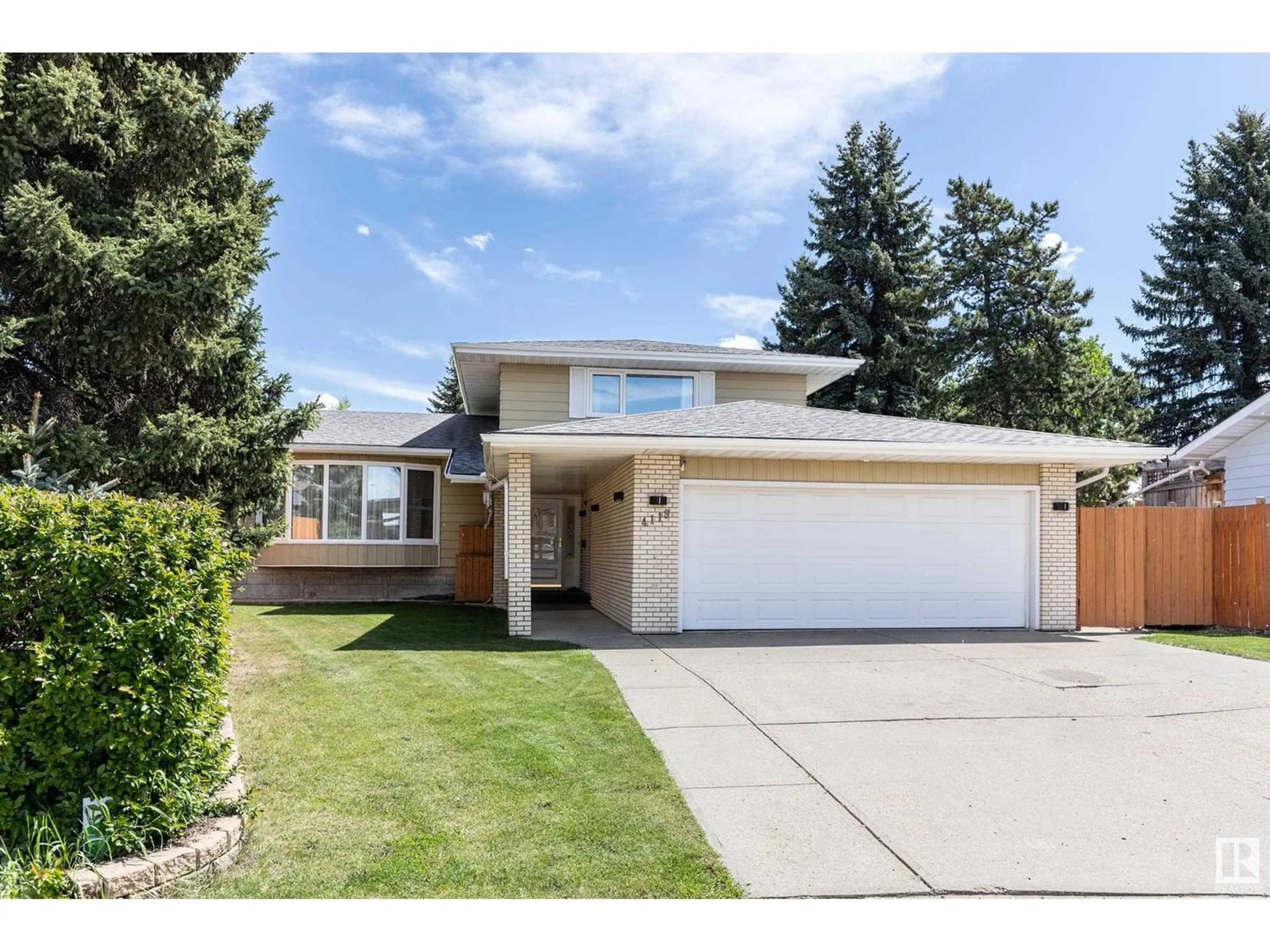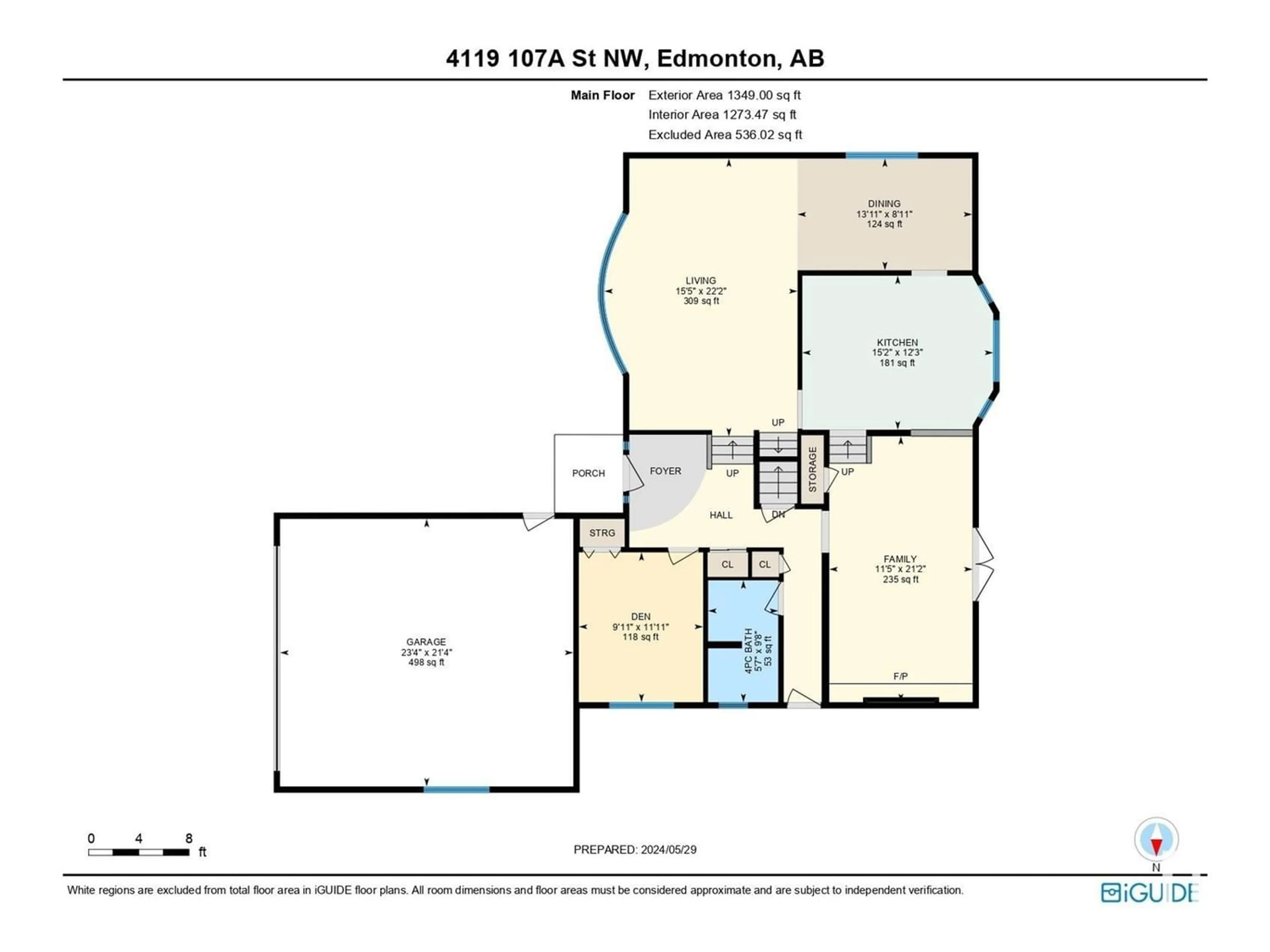4119 107A ST NW, Edmonton, Alberta T6B1B1
Contact us about this property
Highlights
Estimated ValueThis is the price Wahi expects this property to sell for.
The calculation is powered by our Instant Home Value Estimate, which uses current market and property price trends to estimate your home’s value with a 90% accuracy rate.Not available
Price/Sqft$307/sqft
Days On Market52 days
Est. Mortgage$2,791/mth
Tax Amount ()-
Description
Welcome Home To Your 2,117 Sq.Ft. Meticulously Cared For 1.5 Storey, 4 Bedroom Home In A Prominent Area Of Rideau Park. Inviting Entrance Leads You To A Den, 4 Piece Bathroom, Spacious L Shaped Living & Dining Room, Large Kitchen With Granite Counter-Tops, Portable Island & Big E Facing Window Overlooking Stunning Park Like Yard. Also On The Main Floor Is A Family Room With Gas Fireplace & Door To Big Patio. The Primary Bedroom Upstairs Has A Decorative Fireplace, 2 Walk-In Closet Plus 3 Piece En-Suite. 2 Other Bedrooms, 5 Piece Bathroom Finish This Floor. Uniquely Designed Lower Level Has Bedroom With 3 Piece En-Suite & Walk-In Closet, Recreation Room, Laundry/Utility Room With Sink. Next Level Down Enjoy An Exercise Room ,Freplace, A Flex Room To Make Your Own + Cold Room. Double Attached Garage Insulated & Heated. Rain Water Collection System. Sheds. RV Parking. Close To Southgate Mall, Whitemud Freeway, Schools, Bus. Too Many Extras To List. This Is A MUST To View. You Will Be Happy You Did..... (id:39198)
Property Details
Interior
Features
Lower level Floor
Bedroom 4
2.74 m x 3.96 mRecreation room
6.54 m x 3.97 mLaundry room
2.68 m x 3.91 mStorage
4.29 m x 1.02 mExterior
Parking
Garage spaces 4
Garage type -
Other parking spaces 0
Total parking spaces 4
Property History
 58
58

