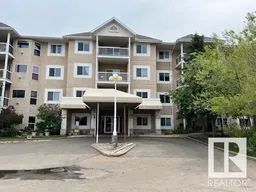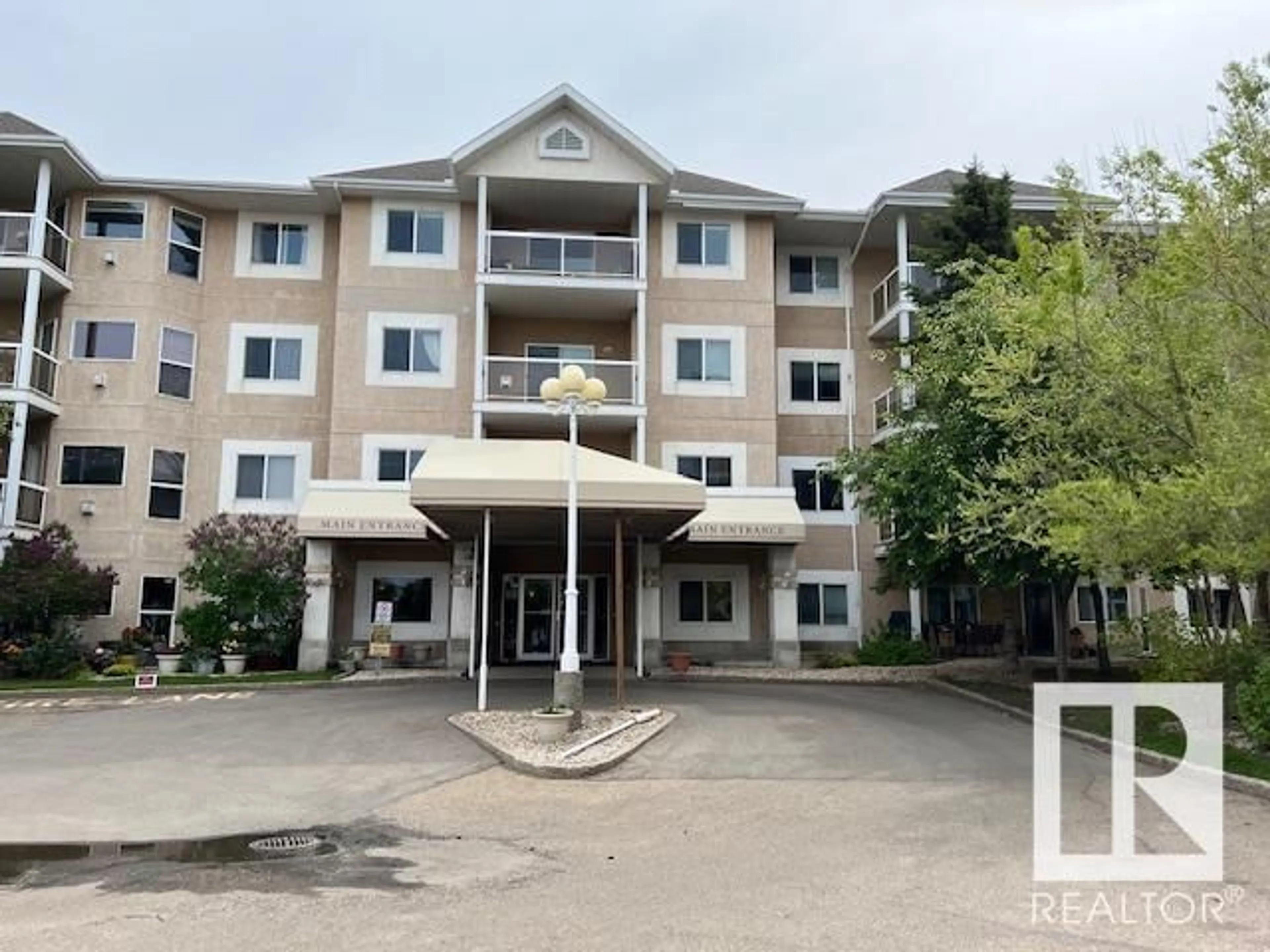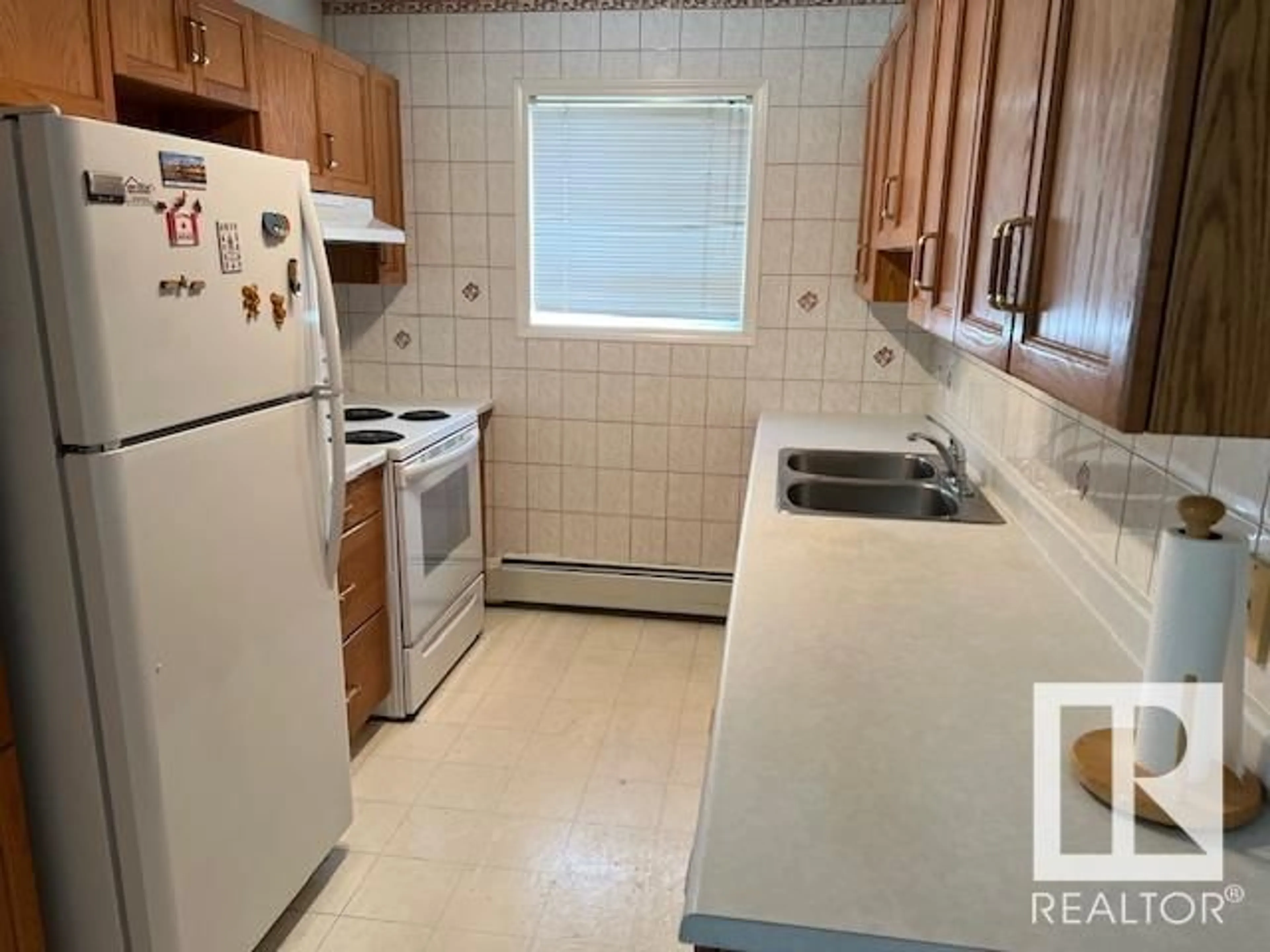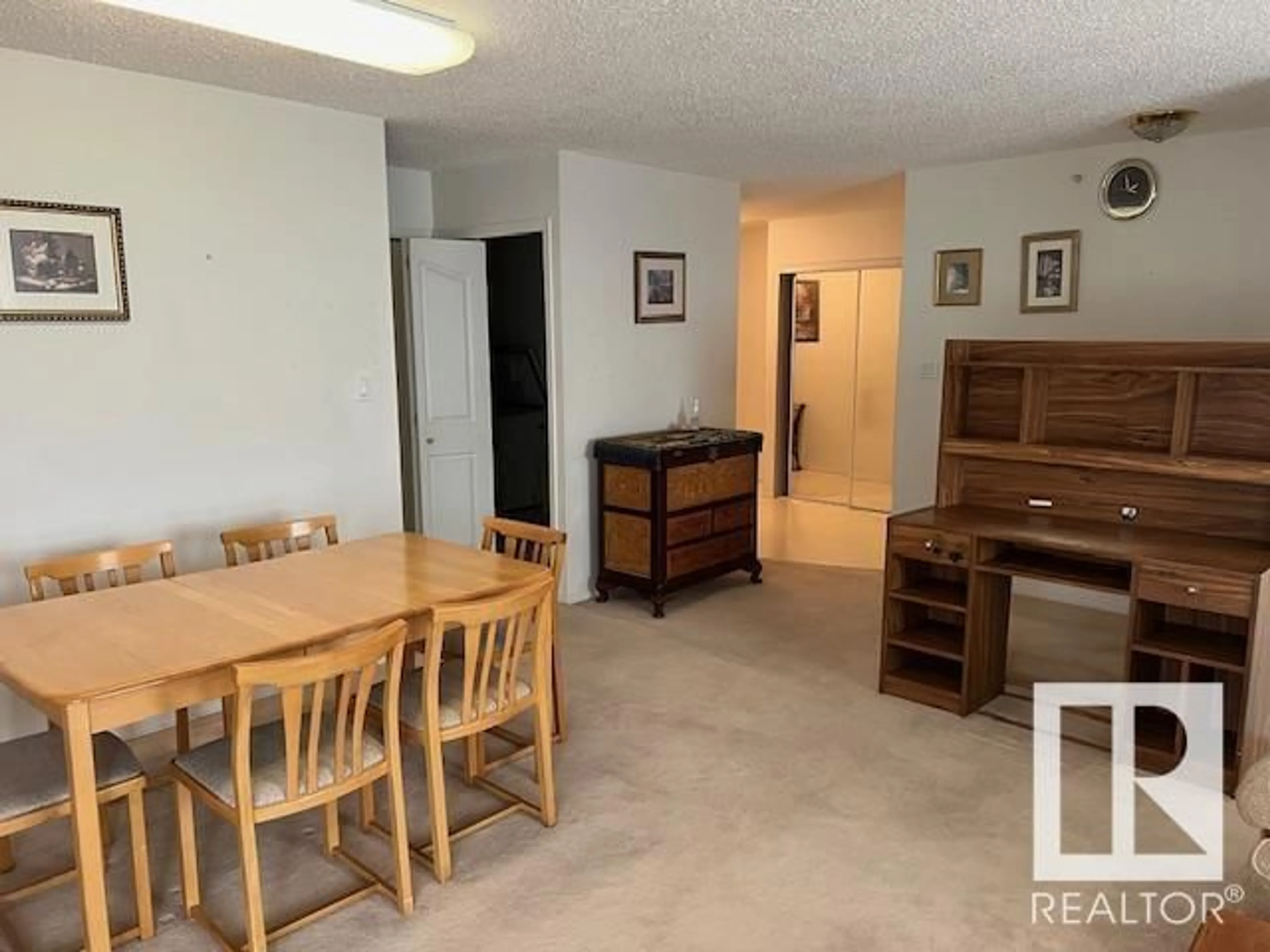#402 10511 42 AV NW, Edmonton, Alberta T6J7G8
Contact us about this property
Highlights
Estimated ValueThis is the price Wahi expects this property to sell for.
The calculation is powered by our Instant Home Value Estimate, which uses current market and property price trends to estimate your home’s value with a 90% accuracy rate.Not available
Price/Sqft$172/sqft
Days On Market58 days
Est. Mortgage$859/mth
Maintenance fees$622/mth
Tax Amount ()-
Description
Welcome home to this amazing complex in the Grande Whitemud in the sought after community of Rideau Park! Amazing location with a covered deck that faces the treed courtyard! This 1157 square foot 2-bedroom condo offers 2 large bedrooms and the primary bedroom to include a 3 pc. ensuite & walk-thru closet. Galley oak kitchen has ample cabinets and built-in dishwasher and leads to a spacious dining room. The living room offers natural light & comes with a corner gas fireplace. Sliding patio doors lead onto the deck that have glass panel railings to enjoy the courtyard views. In-suite laundry room offers convenience and added storage. All of this and a heated underground parking stall and storage cage! Amenities include a social room, exercise room and ample visitor parking. The complex location offers proximity to transit, Southgate Mall and U of A campus and hospital. (id:39198)
Property Details
Interior
Features
Main level Floor
Dining room
3.34 m x 2 mKitchen
3.2 m x 2.39 mPrimary Bedroom
3.72 m x 3.6 mBedroom 2
4.19 m x 3.05 mExterior
Parking
Garage spaces 1
Garage type -
Other parking spaces 0
Total parking spaces 1
Condo Details
Inclusions
Property History
 19
19


