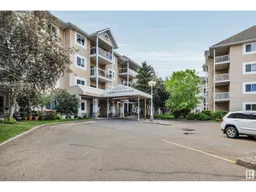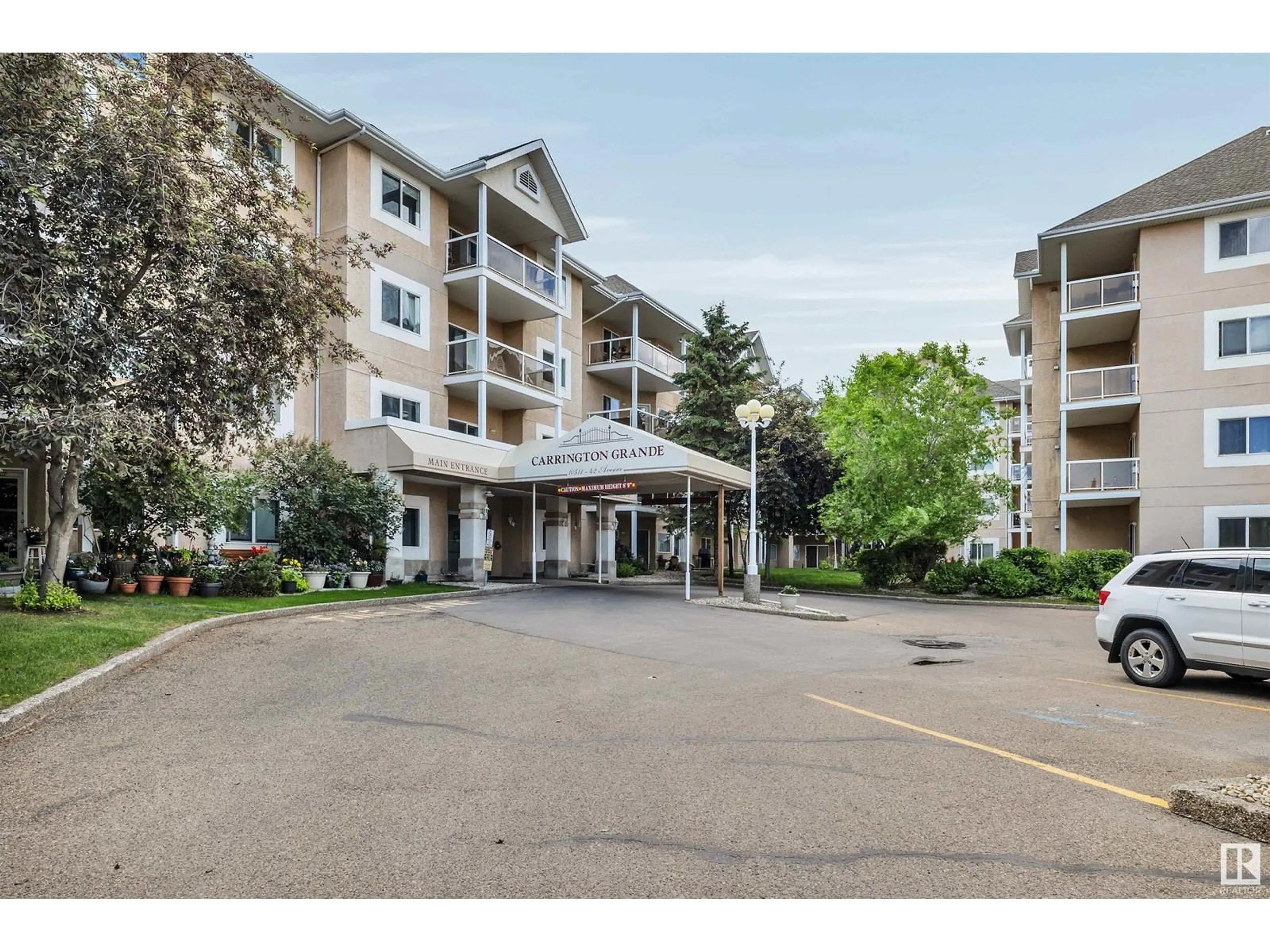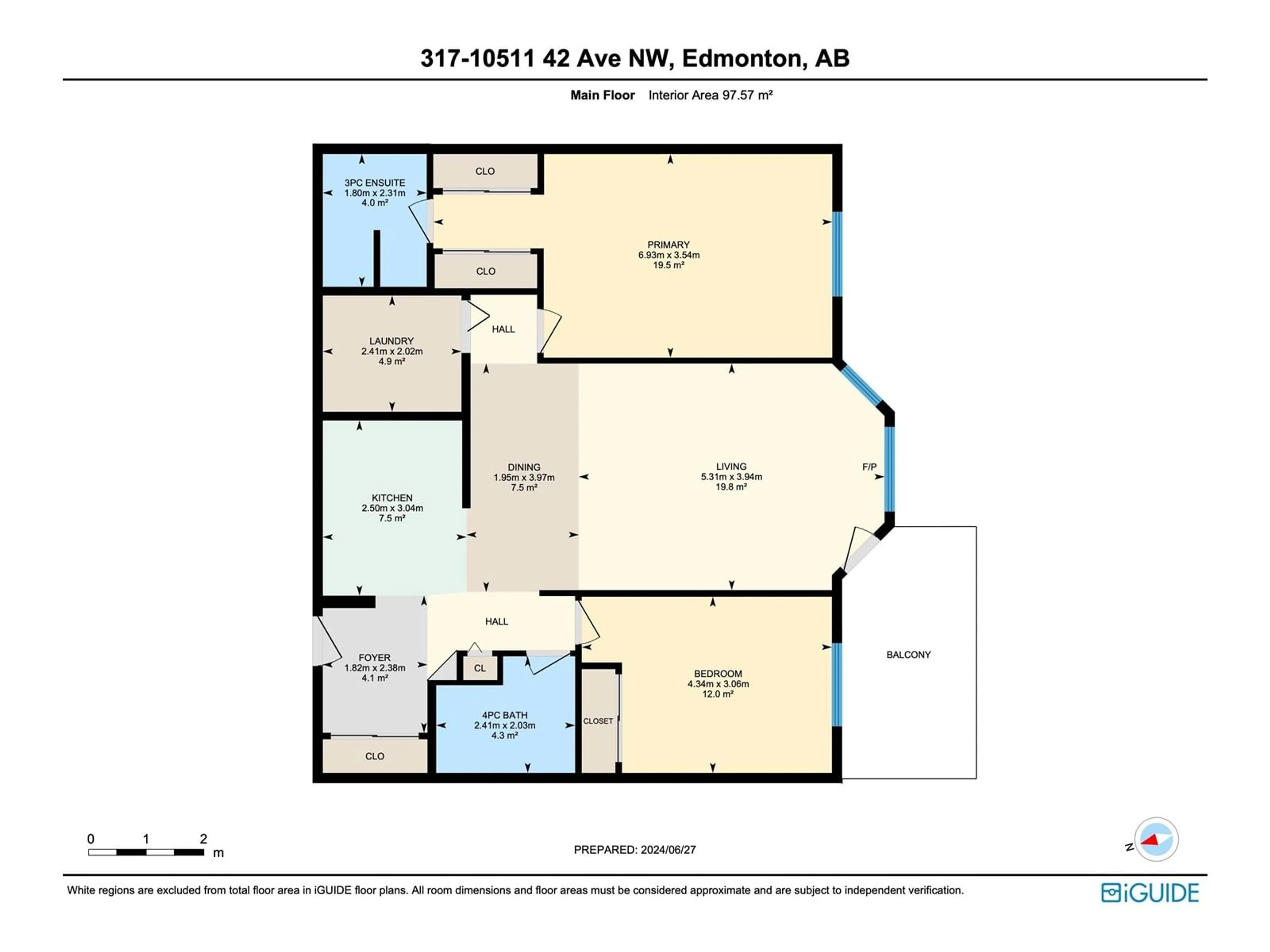#317 10511 42 AV NW, Edmonton, Alberta T6J7G8
Contact us about this property
Highlights
Estimated ValueThis is the price Wahi expects this property to sell for.
The calculation is powered by our Instant Home Value Estimate, which uses current market and property price trends to estimate your home’s value with a 90% accuracy rate.Not available
Price/Sqft$199/sqft
Days On Market32 days
Est. Mortgage$901/mth
Maintenance fees$609/mth
Tax Amount ()-
Description
Convenience and a quiet place to call home. Isn't that what we're all looking for? Easy connections to transit, or car based commutes to anywhere in Edmonton with access to major roadways in minutes, shopping restaurants, public library and more are right at your door. But the unit, is south facing overlooking a private courtyard with loads of light, and a tranquility that allows escape from that hustle and bustle of the city at your doorstep. This 2 Bedroom, 2 bathroom unit has a sensible layout with a foyer, inside the door, then your kitchen and dining area and living room along with a full washroom. There is a large laundry room with plenty of room for extra storage. The spacious living room is also your access to the oversized south facing sun filled balcony. The bedrooms are on either side of the living room maximizing privacy. The Primary is very large with a 3 piece ensuite and double walk through closets. The second bedroom is also large and close to the main 4 piece bath. Home Sweet Home. (id:39198)
Property Details
Interior
Features
Main level Floor
Living room
3.94 m x 5.31 mDining room
3.97 m x 1.95 mKitchen
3.04 m x 2.5 mPrimary Bedroom
3.54 m x 6.93 mCondo Details
Inclusions
Property History
 23
23

