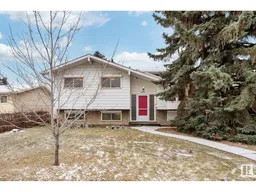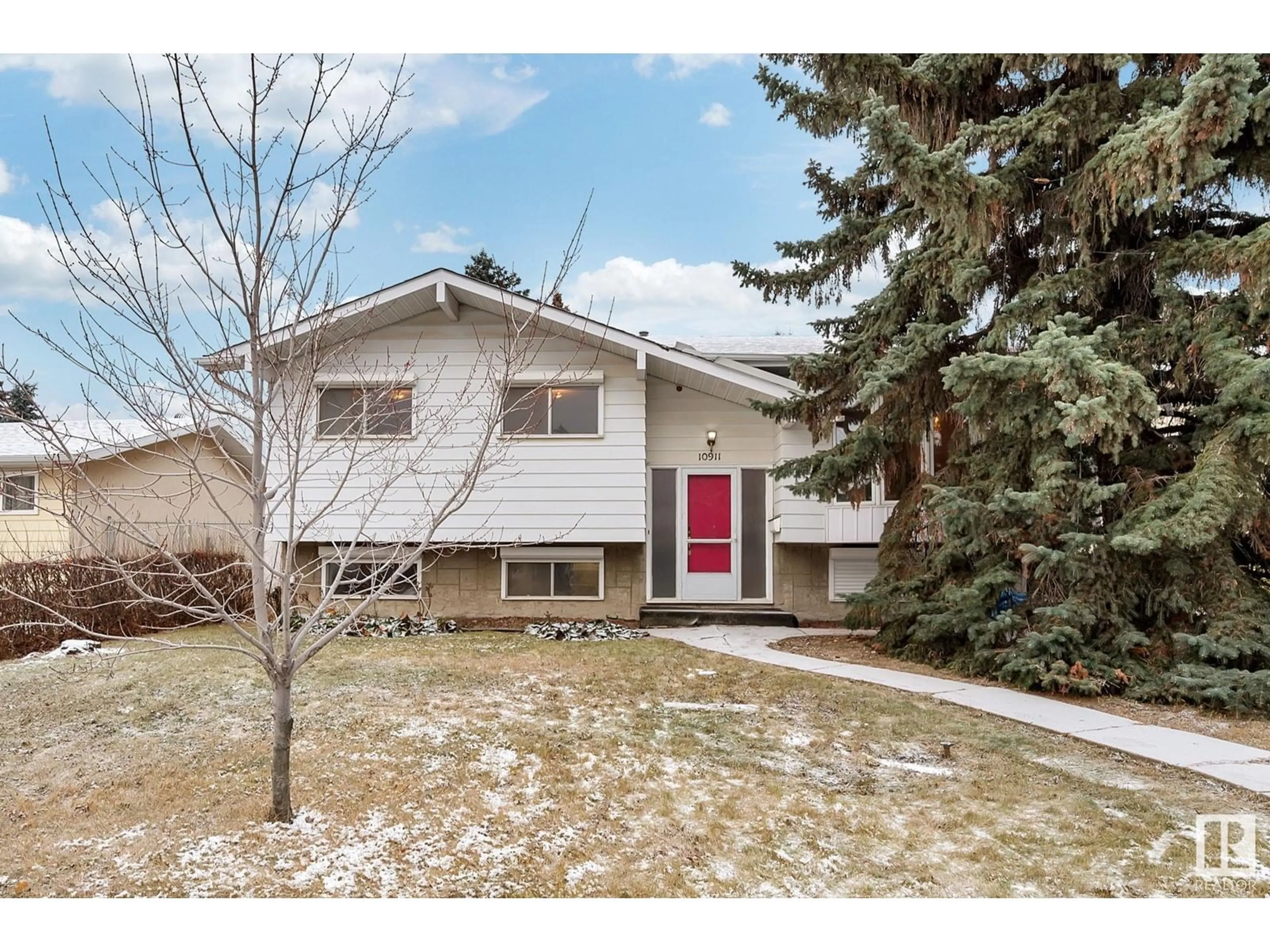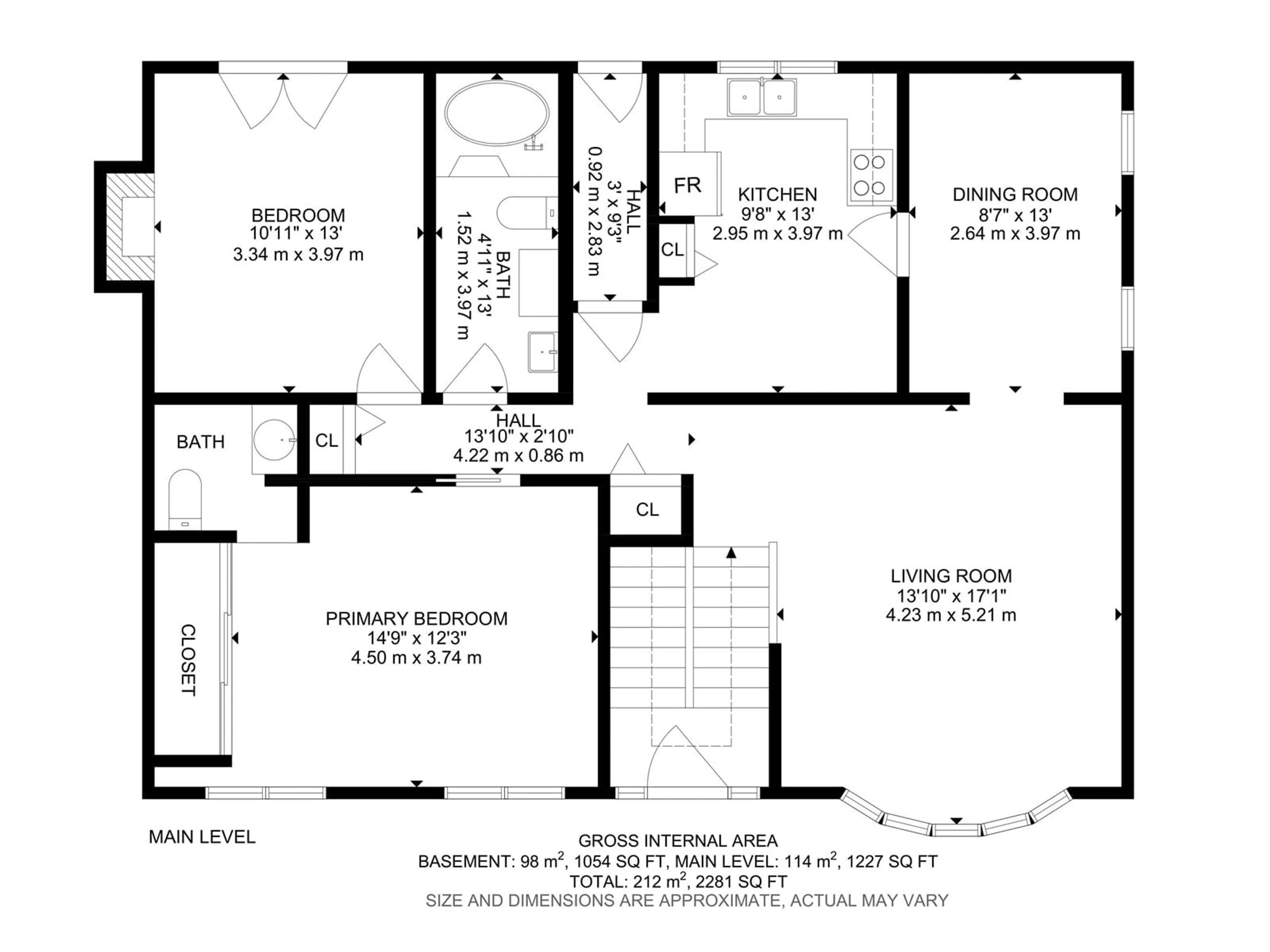10911 43 AV NW, Edmonton, Alberta T6J2R3
Contact us about this property
Highlights
Estimated ValueThis is the price Wahi expects this property to sell for.
The calculation is powered by our Instant Home Value Estimate, which uses current market and property price trends to estimate your home’s value with a 90% accuracy rate.Not available
Price/Sqft$316/sqft
Est. Mortgage$1,666/mo
Tax Amount ()-
Days On Market1 day
Description
A handyman special, in a great neighbourhood, with 2300 sq ft of living space to re-imagine! This bi-level home has 3 bedrooms, 3 bathrooms, HARDWOOD floors, and a gas FIREPLACE. The upper level has a large primary bedroom with a 2 piece ensuite, a large main bath, second bedroom, a good size living room, DINING ROOM and kitchen. The windows on the lower level provide lots of light into a bedroom, an office, as well as space for a FAMILY ROOM and an additional bedroom if you wish. It has a detached double garage, a SOUTH FACING backyard with a large deck, all on a 550 m2 lot. Not many houses come up for sale in this desired HIDDEN GEM of a neighbourhood. It is close to 6 schools from elementary to high school, shopping, transit, an off-leash dog park and many more COMMUNITY amenities. A lot of potential here, at a GREAT PRICE, make it yours! (id:39198)
Property Details
Interior
Features
Basement Floor
Family room
4.04 m x 3.86 mBedroom 3
2.97 m x 3.86 mOffice
2.15 m x 2.75 mProperty History
 24
24

