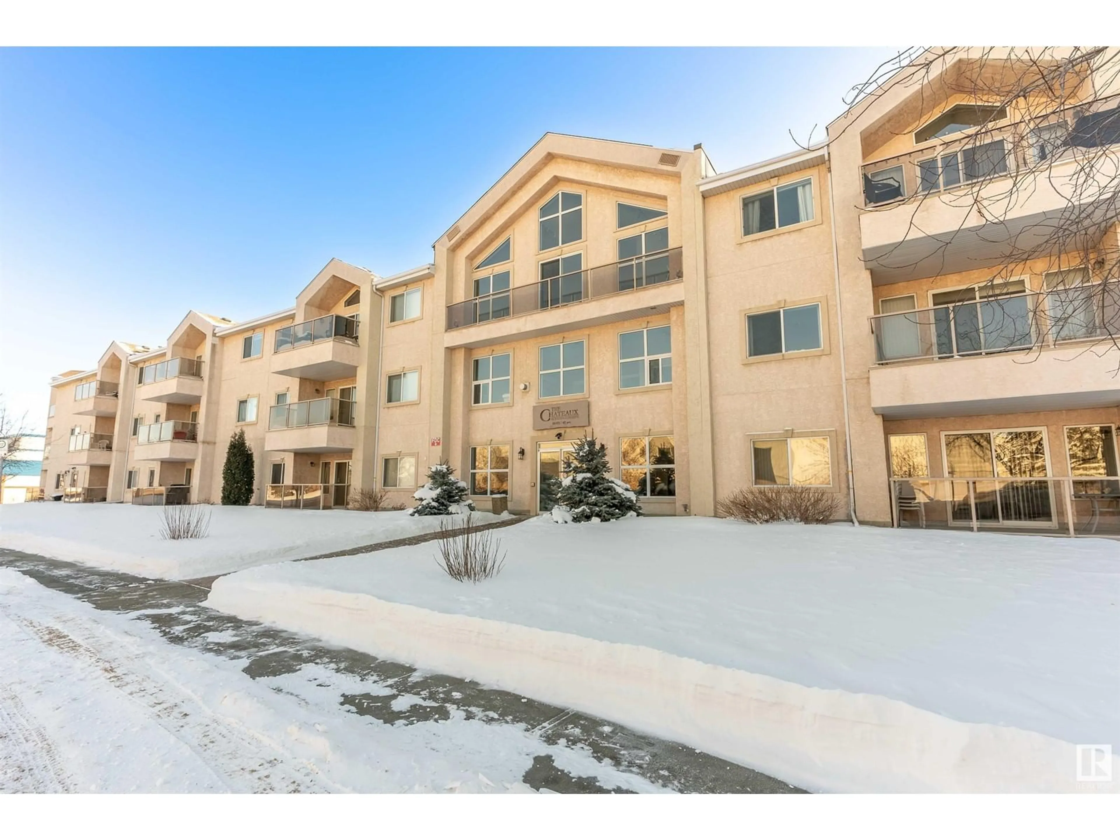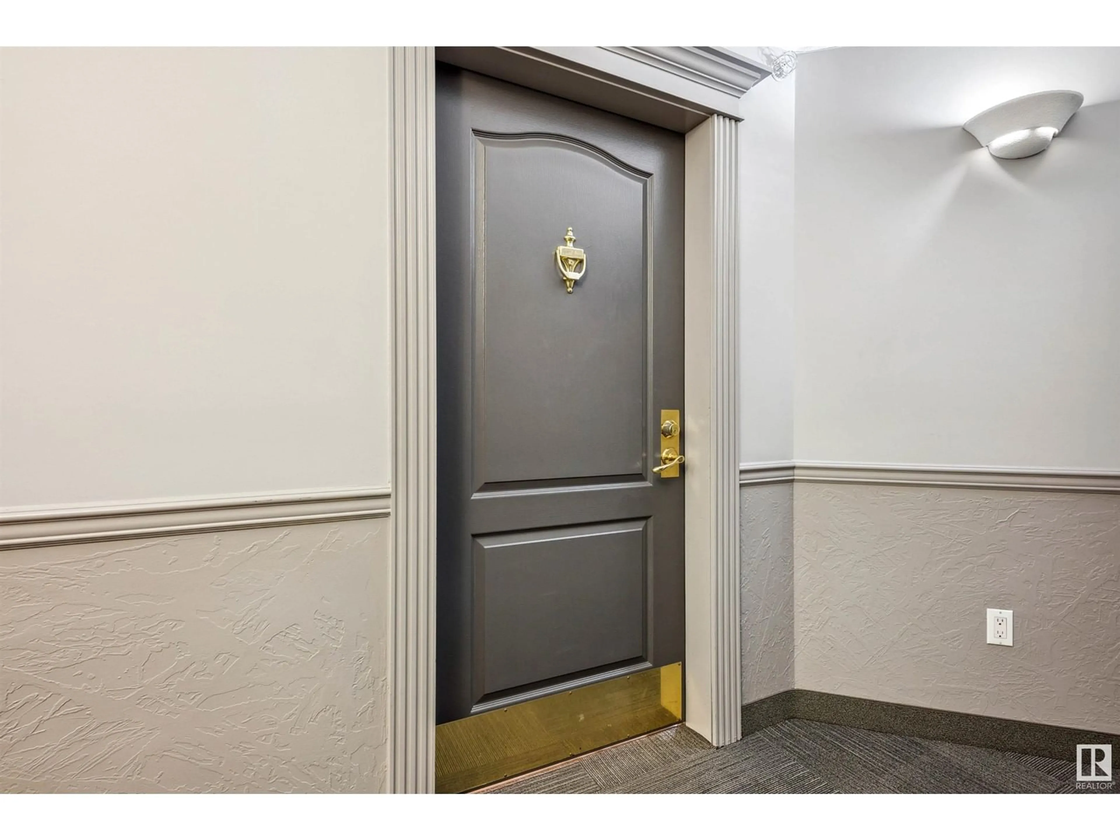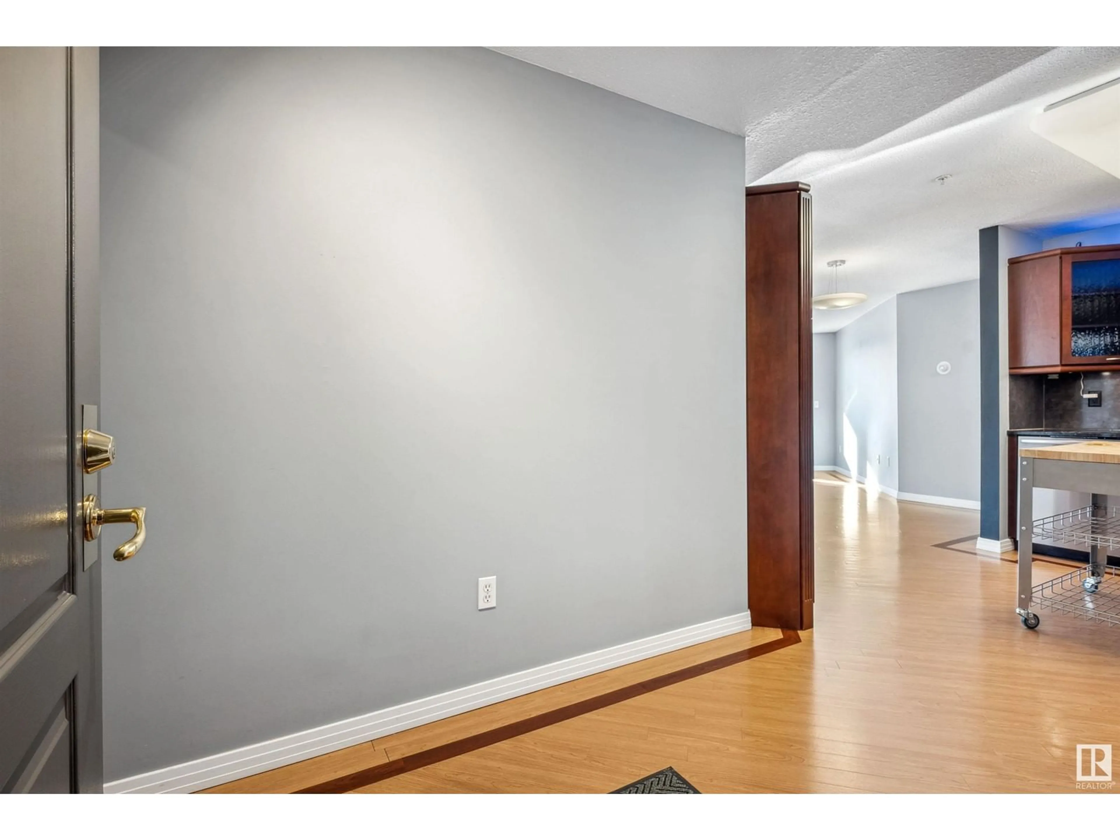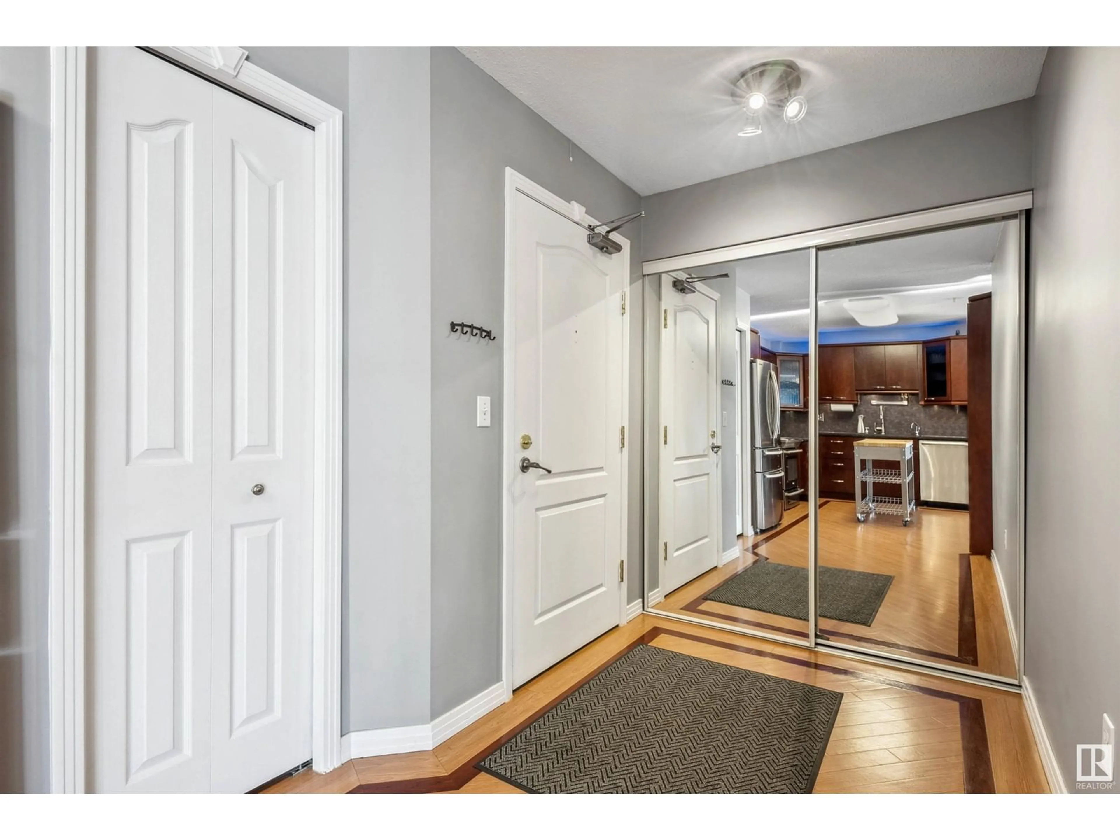#106 10421 42 AV NW, Edmonton, Alberta T6J7C8
Contact us about this property
Highlights
Estimated ValueThis is the price Wahi expects this property to sell for.
The calculation is powered by our Instant Home Value Estimate, which uses current market and property price trends to estimate your home’s value with a 90% accuracy rate.Not available
Price/Sqft$192/sqft
Est. Mortgage$966/mo
Maintenance fees$600/mo
Tax Amount ()-
Days On Market16 hours
Description
Welcome to The Chateaux! This beautiful, well maintained 18+ building is an incredible place to call home. This unit has 2 bedroom, 2 bathroom + a den, that would make a perfect home office. The condo is renovated, clean and move-in ready! This condo features a beautiful kitchen, stainless steel appliances, built-in shelving in every closet and in-suite laundry! The building features a hobby room, a recreation room, a gym & even a car wash bay in the underground parking, allowing you to keep your car warm and clean all year! Located right off the Whitemud, your commute is simple, and easy access to shopping, restaurants, schools and other amenities. (id:39198)
Property Details
Interior
Features
Main level Floor
Primary Bedroom
Bedroom 2
Condo Details
Inclusions
Property History
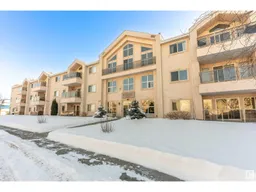 37
37
