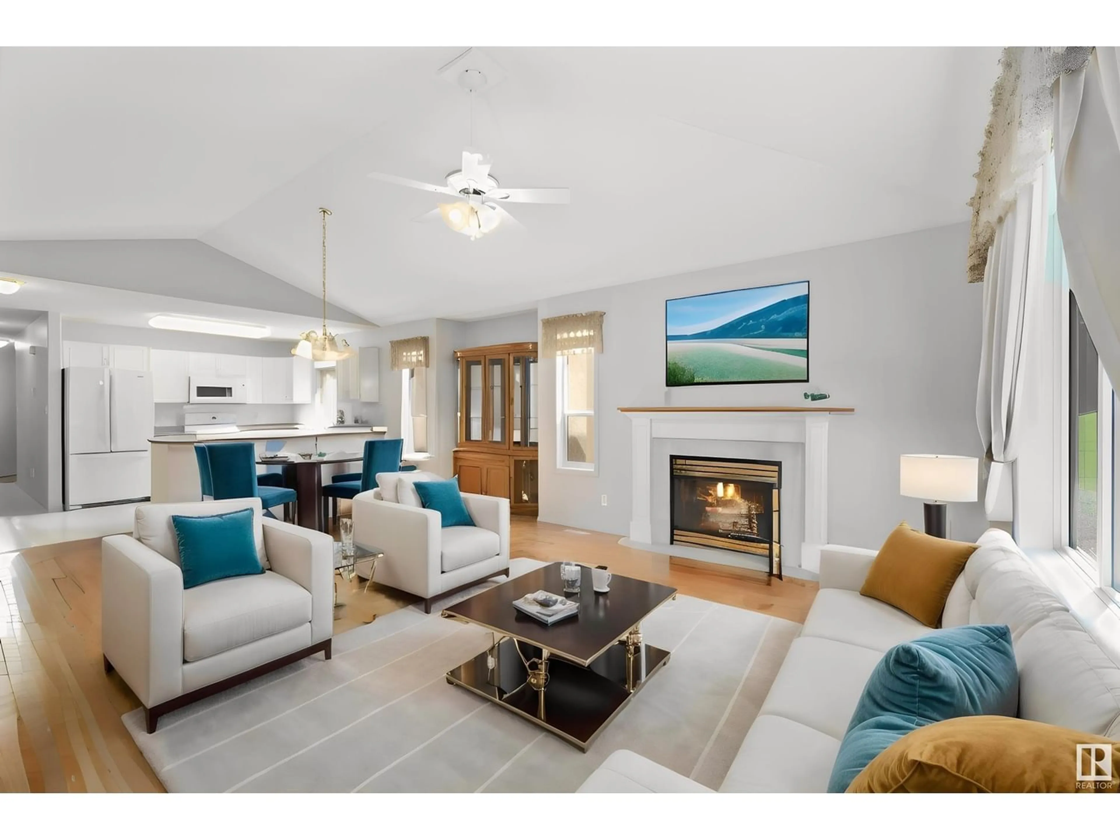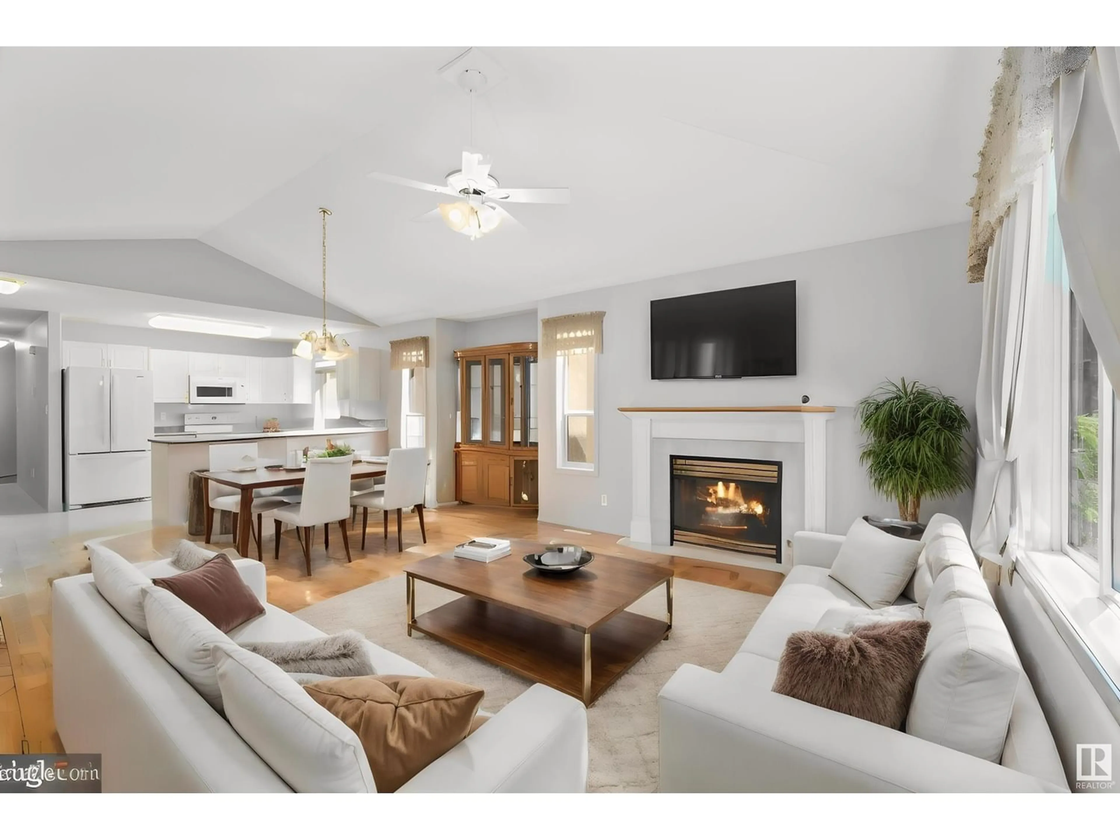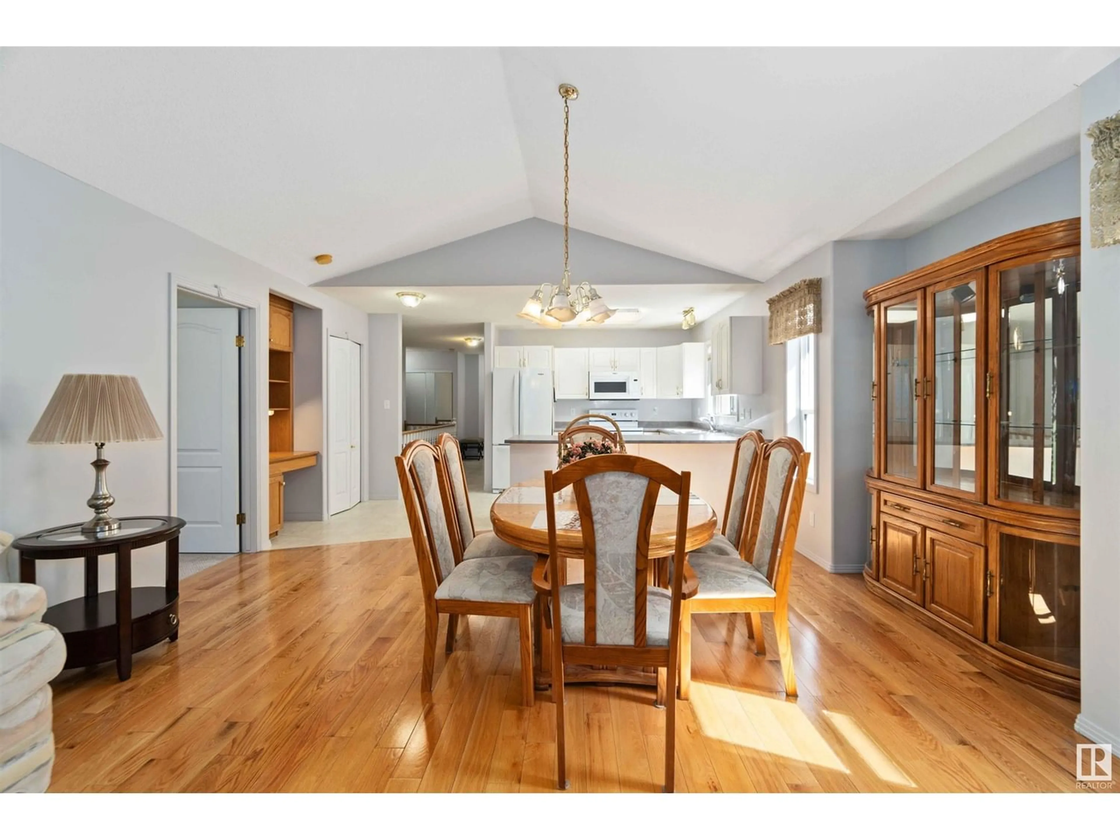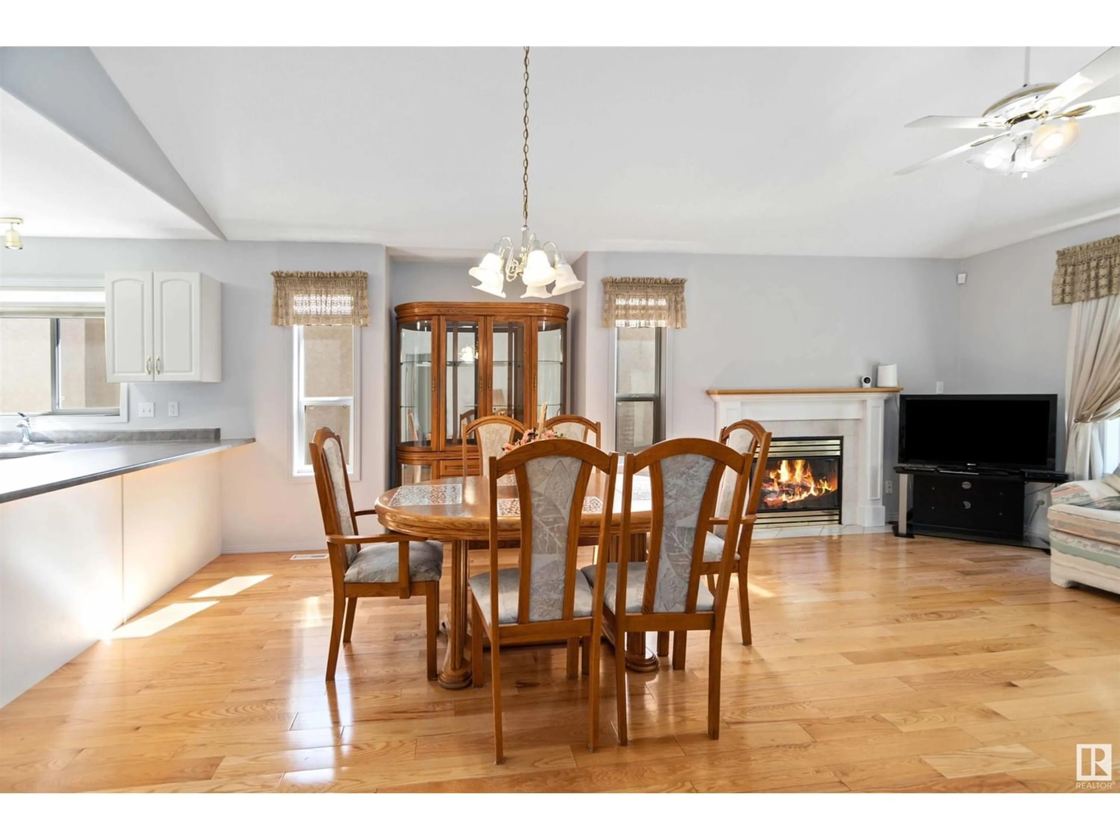10451 42 AV NW, Edmonton, Alberta T6J7C7
Contact us about this property
Highlights
Estimated ValueThis is the price Wahi expects this property to sell for.
The calculation is powered by our Instant Home Value Estimate, which uses current market and property price trends to estimate your home’s value with a 90% accuracy rate.Not available
Price/Sqft$316/sqft
Est. Mortgage$1,653/mo
Maintenance fees$385/mo
Tax Amount ()-
Days On Market1 year
Description
Ideal for university students and those seeking a downsized living situation with easy access to travel facilities, this enchanting 1,218 square foot bungalow nestled in a serene 18+ living community. Perfectly situated close to the University Hospital, YEG Airport, and Southgate Mall.Step inside and discover an inviting open concept design with vaulted 9-foot ceilings that seamlessly connect the living, dining, and kitchen areas. Natural light floods the space. Brand new carpets on the main floor and freshly painted walls add a touch of elegance and freshness to the ambiance.The fully finished basement offers additional living space, perfect for a cozy family room or a versatile recreational area. The master bedroom's ensuite complete with a luxurious air jet tub. Two additional bedrooms for guests, a home office, or a hobby room.Property highlight is its prime location, offering convenience to all amenities. Whether you seek shopping, dining, or recreational activities, everything is within easy reach (id:39198)
Property Details
Interior
Features
Lower level Floor
Bedroom 2
Exterior
Parking
Garage spaces 4
Garage type Attached Garage
Other parking spaces 0
Total parking spaces 4
Condo Details
Inclusions




