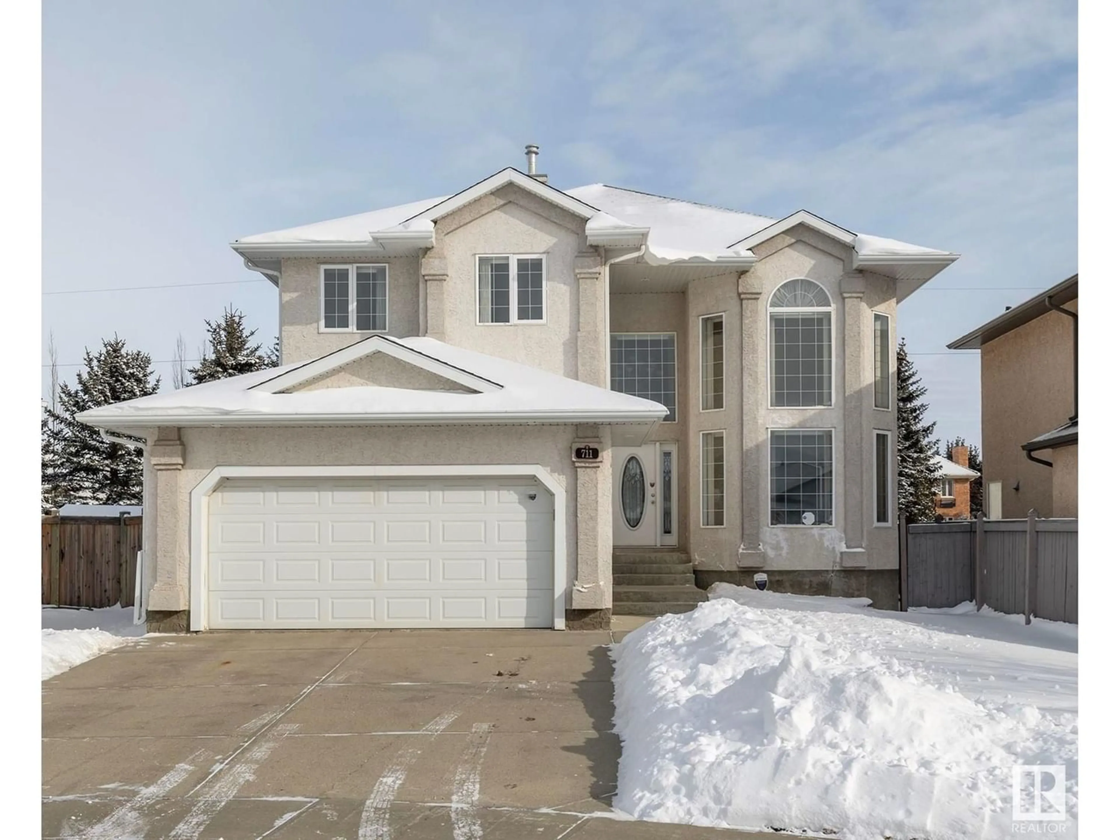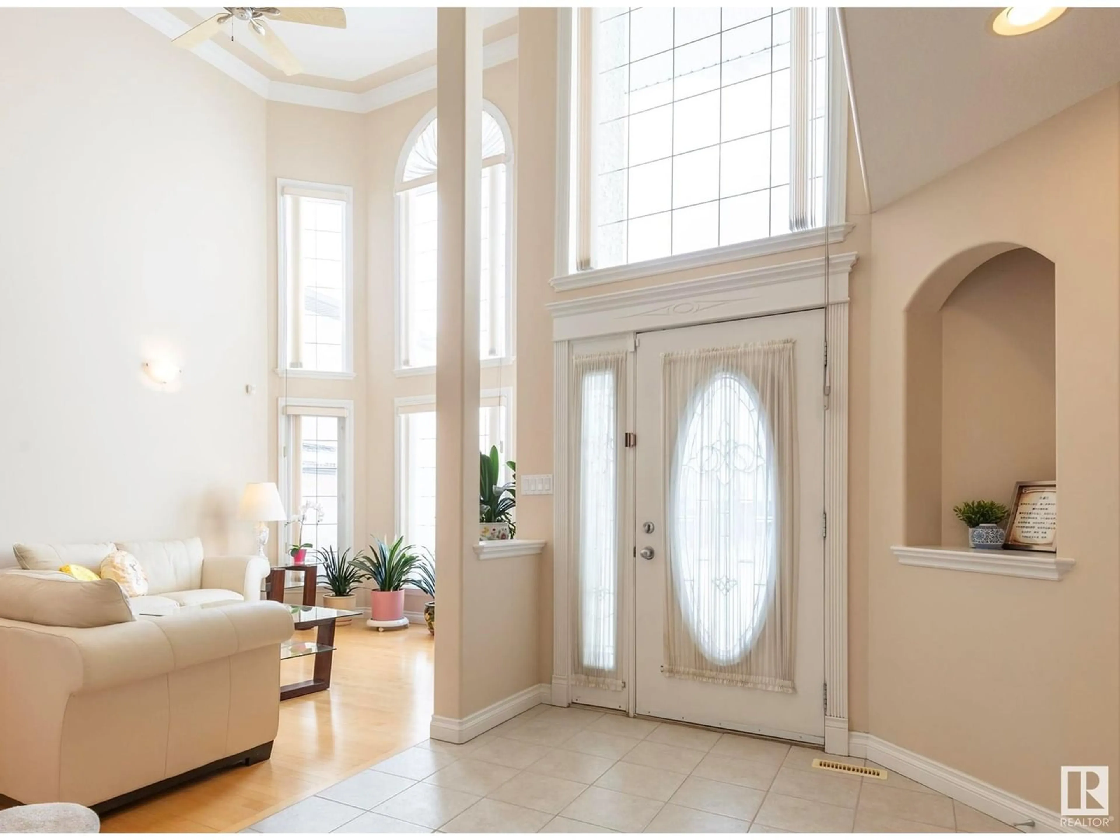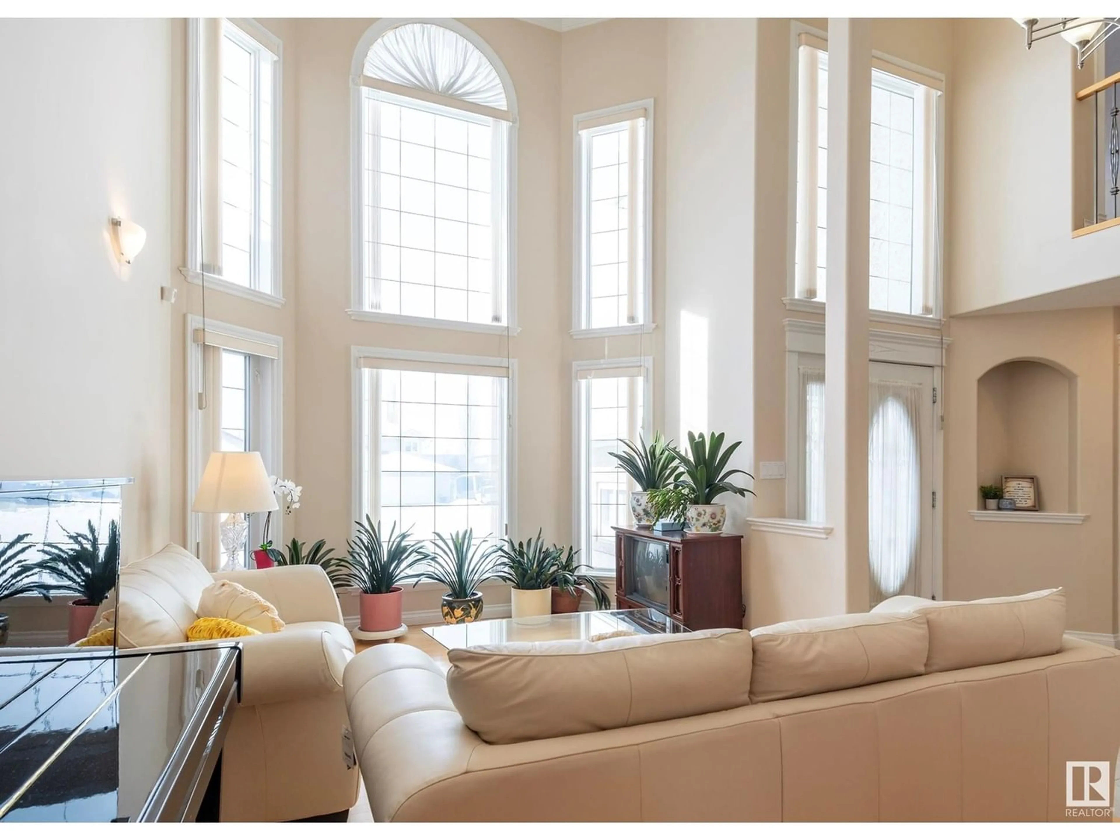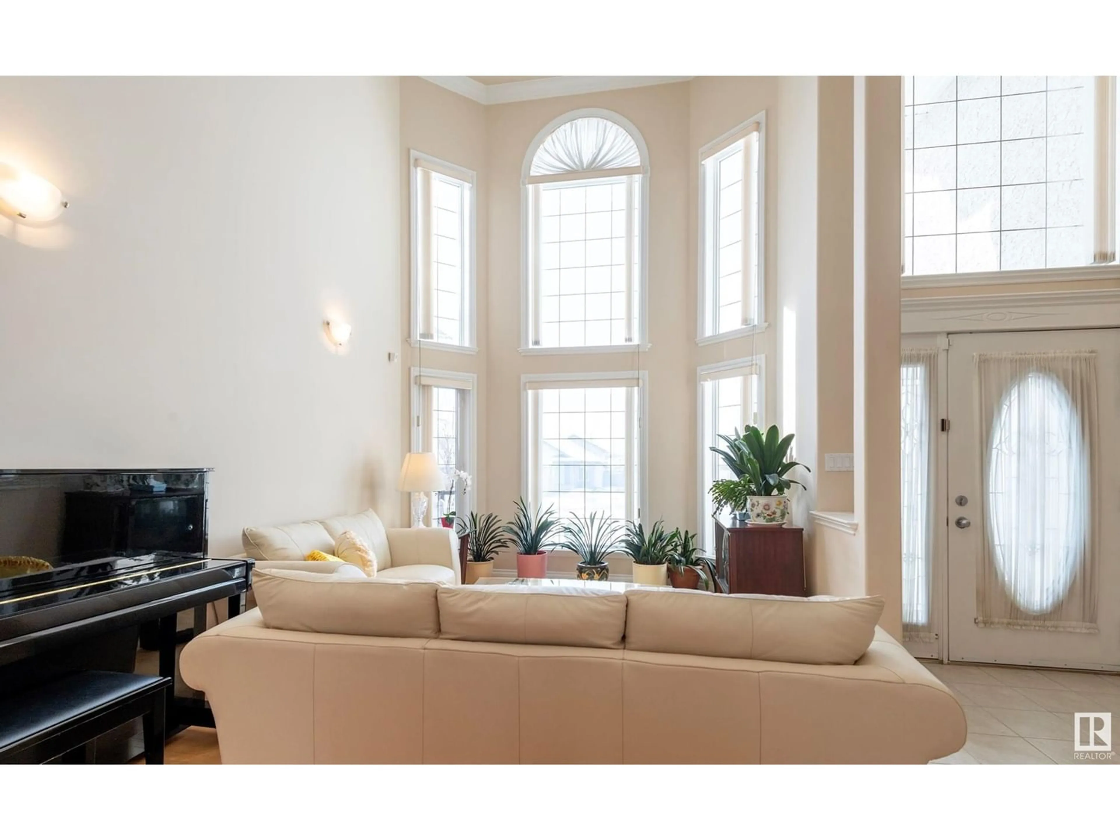711 107A ST SW, Edmonton, Alberta T6W1G4
Contact us about this property
Highlights
Estimated ValueThis is the price Wahi expects this property to sell for.
The calculation is powered by our Instant Home Value Estimate, which uses current market and property price trends to estimate your home’s value with a 90% accuracy rate.Not available
Price/Sqft$237/sqft
Est. Mortgage$2,791/mo
Tax Amount ()-
Days On Market296 days
Description
Your Top 3 Must Have in your home search are checked off here! 1) Over 4000 sq ft of luxury with 6 big bedrooms (4 upstairs & 1 on main) 5 Full baths (3 upstairs, 1 of each on main & lower level) for your growing family. 2) Safe & great family neighbourhood in a keyhole crescent with easy access to all amenities & arteries. 3) Excellent plan & condition & PRICED PERFECT! Main floor boast a spacious & inviting foyer, impressive sun-drenched living room with soaring ceilings & numerous windows. Beautiful archway to formal dining room. Kitchen has big window over sink & ample cabinets (new fridge). Bright & cheery dining area has french dr onto large private deck. Cozy family room with gas F/P. Bedroom/office next to full bath (perfect for in-laws). Upstairs features King sized master retreat with 5pc jacuzzi ensuite. Jack & Jill bath between 2 bedrooms plus 1 more bedroom & main bath. Lower level is fully developed with huge rec room, bedroom & bath. 1 owner home, no pets & shows like it's hardly lived in. (id:39198)
Property Details
Interior
Features
Basement Floor
Recreation room
Games room




