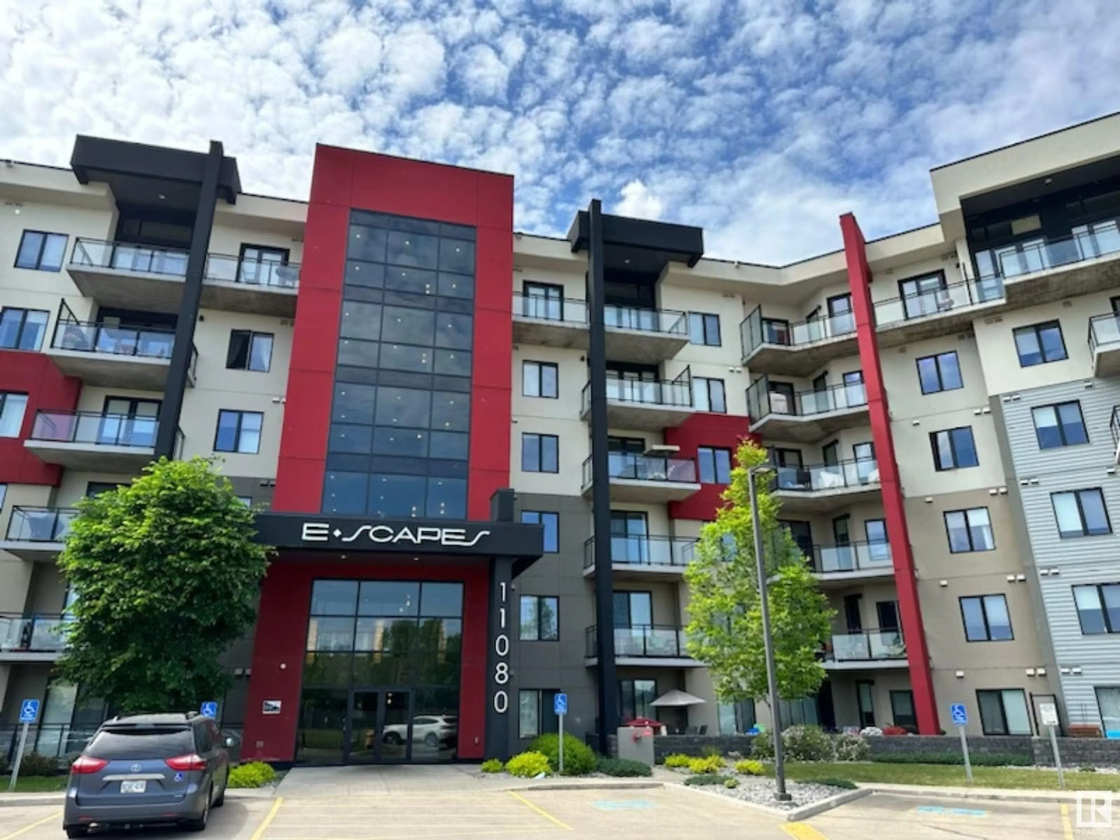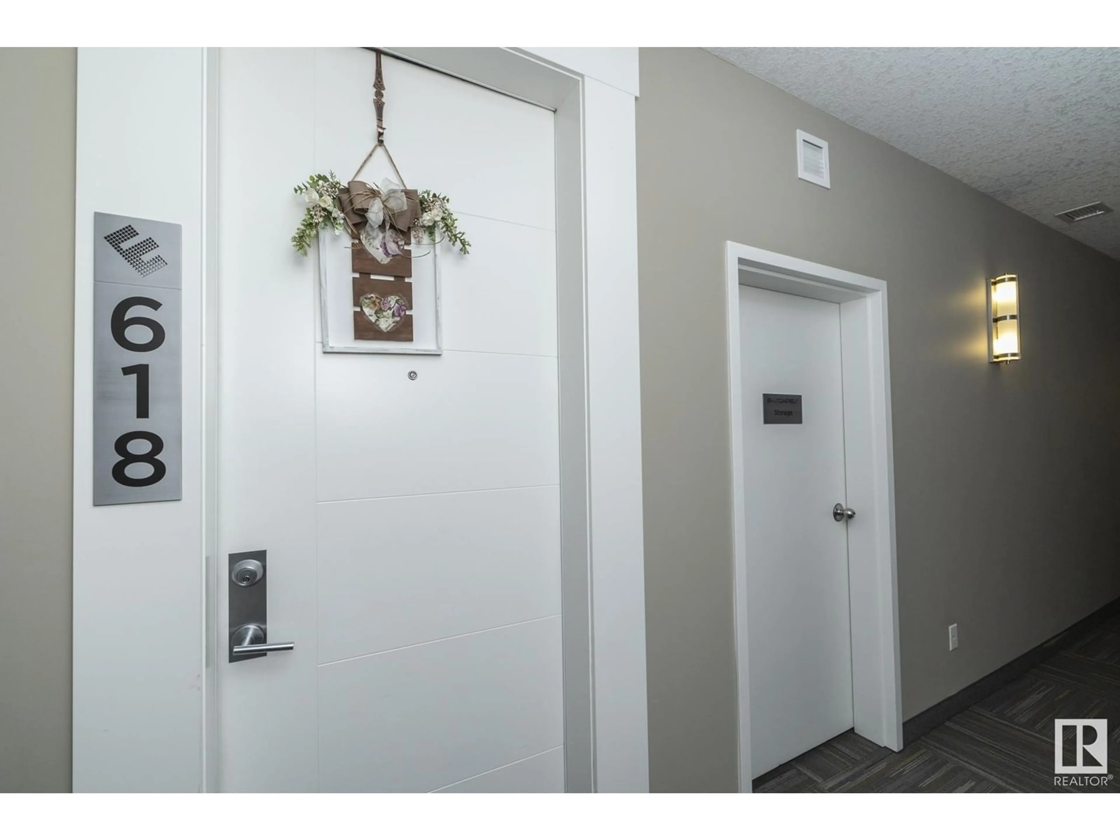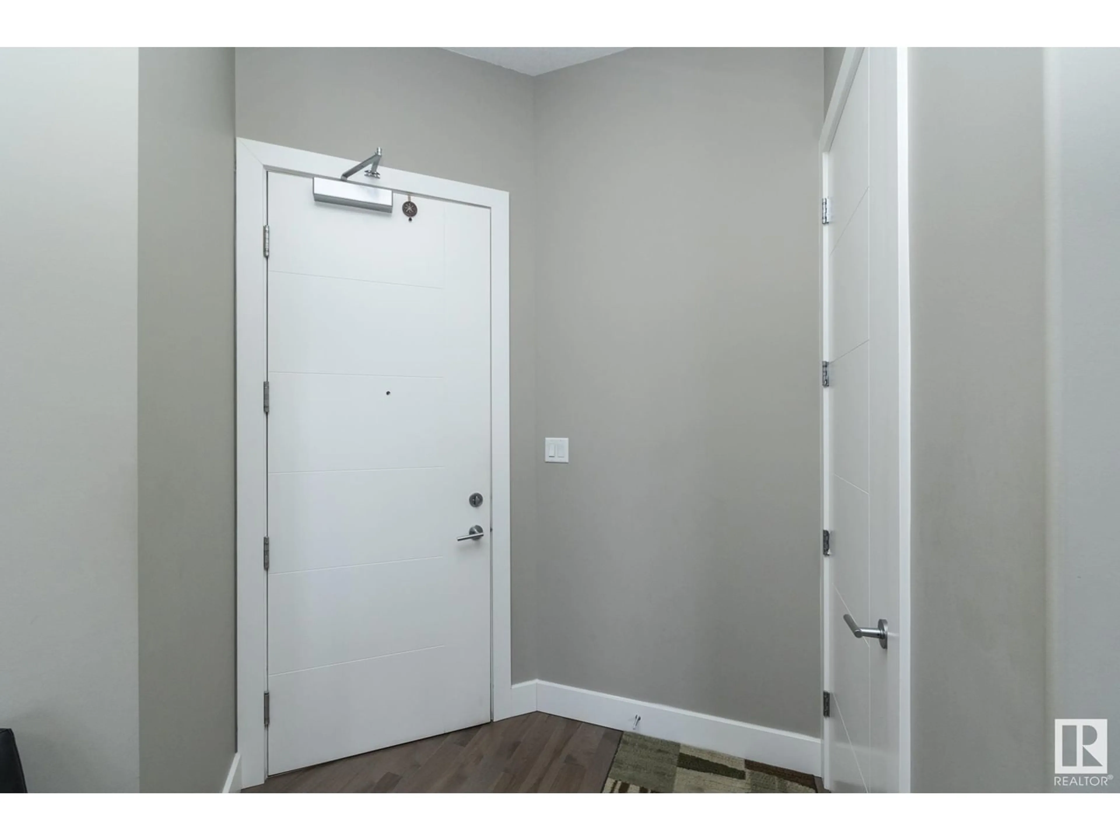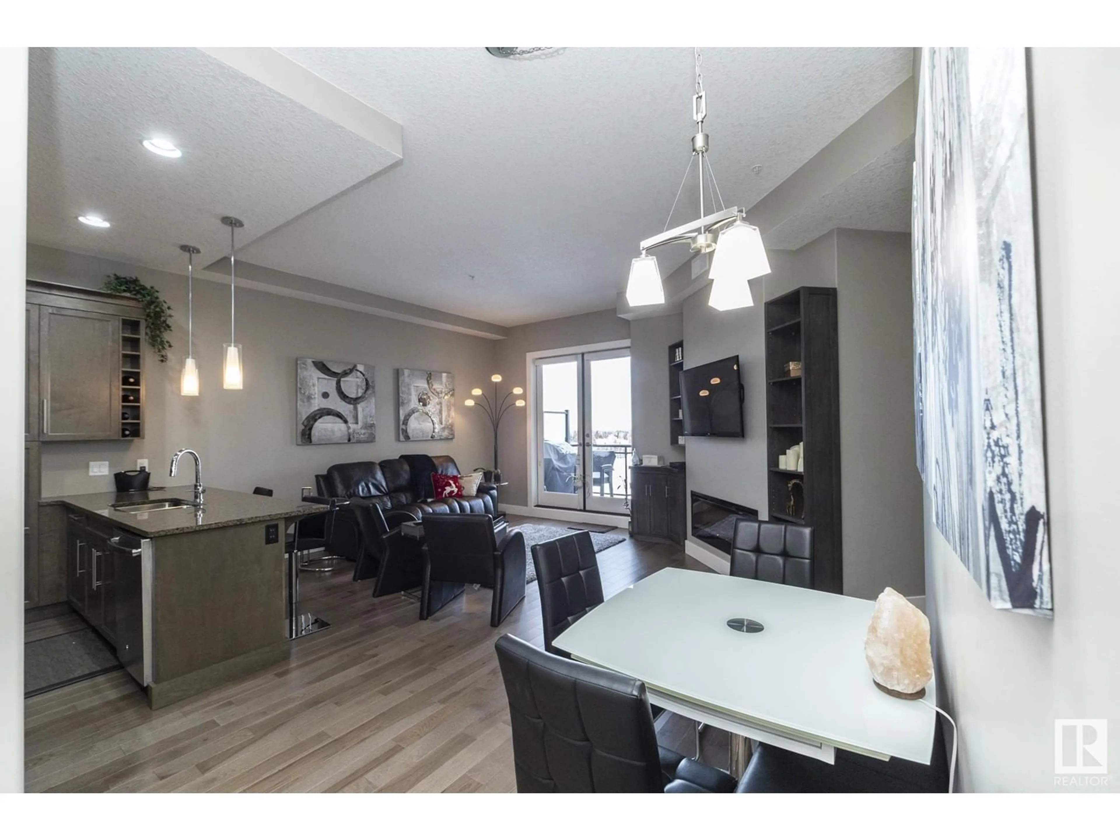#618 11080 Ellerslie RD SW, Edmonton, Alberta T6W2C2
Contact us about this property
Highlights
Estimated ValueThis is the price Wahi expects this property to sell for.
The calculation is powered by our Instant Home Value Estimate, which uses current market and property price trends to estimate your home’s value with a 90% accuracy rate.Not available
Price/Sqft$356/sqft
Est. Mortgage$1,546/mo
Maintenance fees$674/mo
Tax Amount ()-
Days On Market65 days
Description
Welcome to E'Scapes, this trendy TOP FLOOR condo has it ALL, has been meticulously maintained and is MOVE IN READY! This 2 bedroom/2 bathroom condo sits at just over 1000 sqft and features panoramic views, a large patio, in-suite laundry, two 4 pc bathrooms (one ensuite), and bedrooms both with balcony access. The main living area has an electric F/P in the living room, lots of natural light, beautiful dark cabinetry throughout bathrooms and kitchen, engineered wood floors, a neutral colour palette, great sized kitchen with eat-in island, SS appliances and dining area off to the side. This unit also has 2 TITLED parking stalls and SO MANY amenities within the building including a lounge, gym, conference room, and roof top terraces on both ends of the building. Call this SPECTACULAR UNIT home today! (id:39198)
Property Details
Interior
Features
Main level Floor
Living room
5.2m x 3.9mDining room
2.3m x 3.5mKitchen
3.4m x 3.4mPrimary Bedroom
5.3m x 3.8mCondo Details
Inclusions
Property History
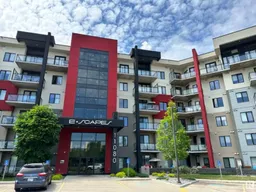 50
50
