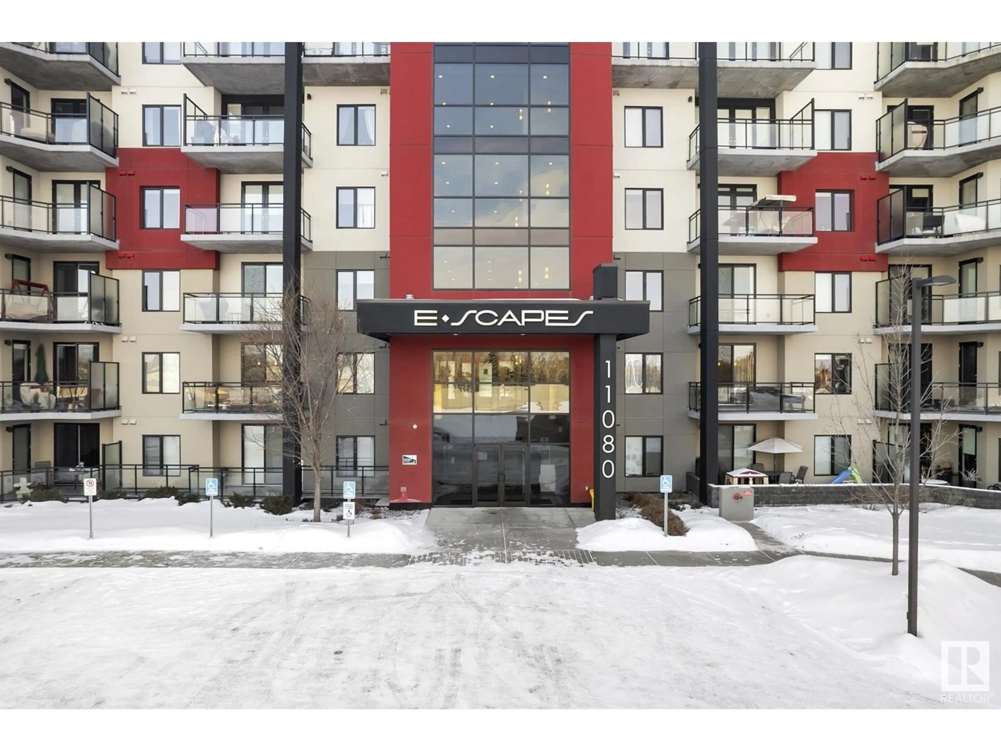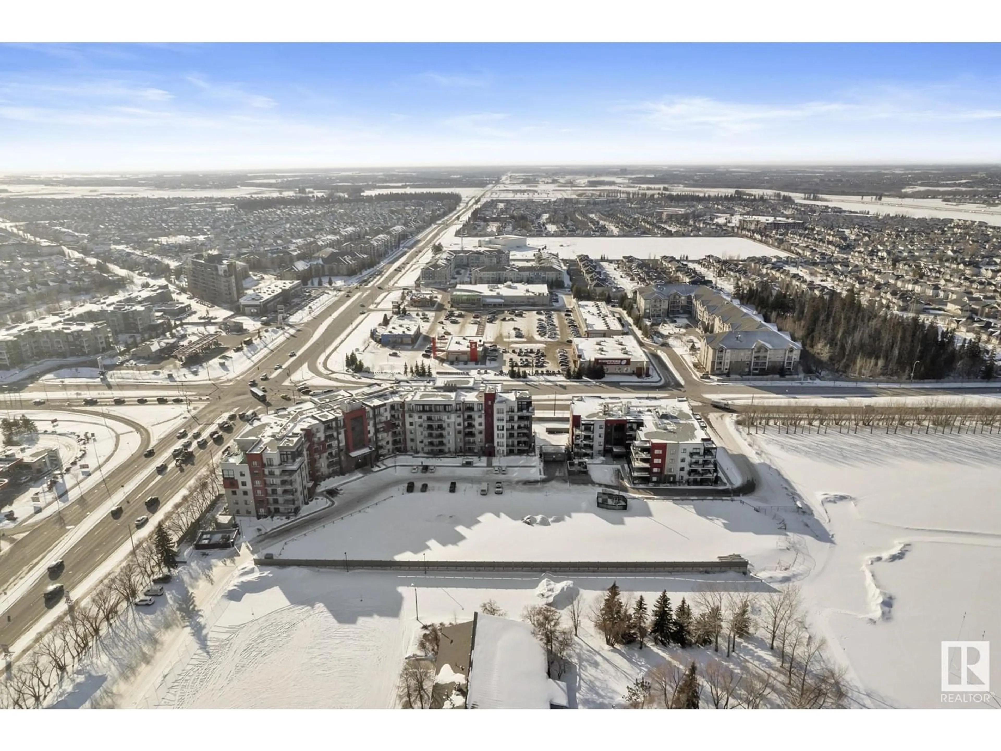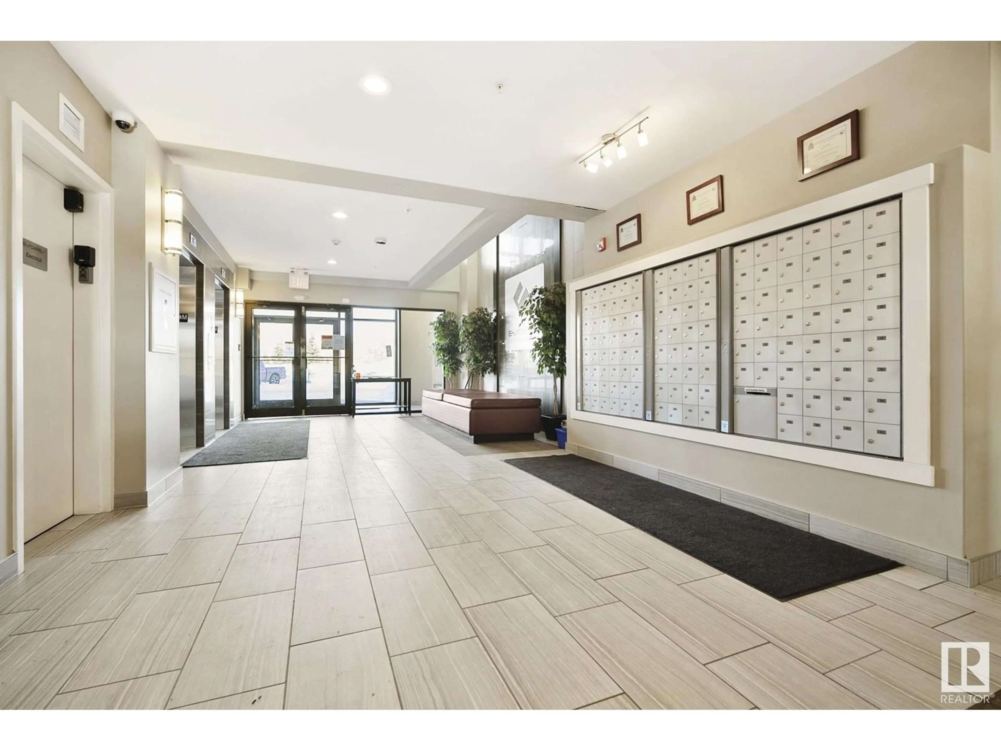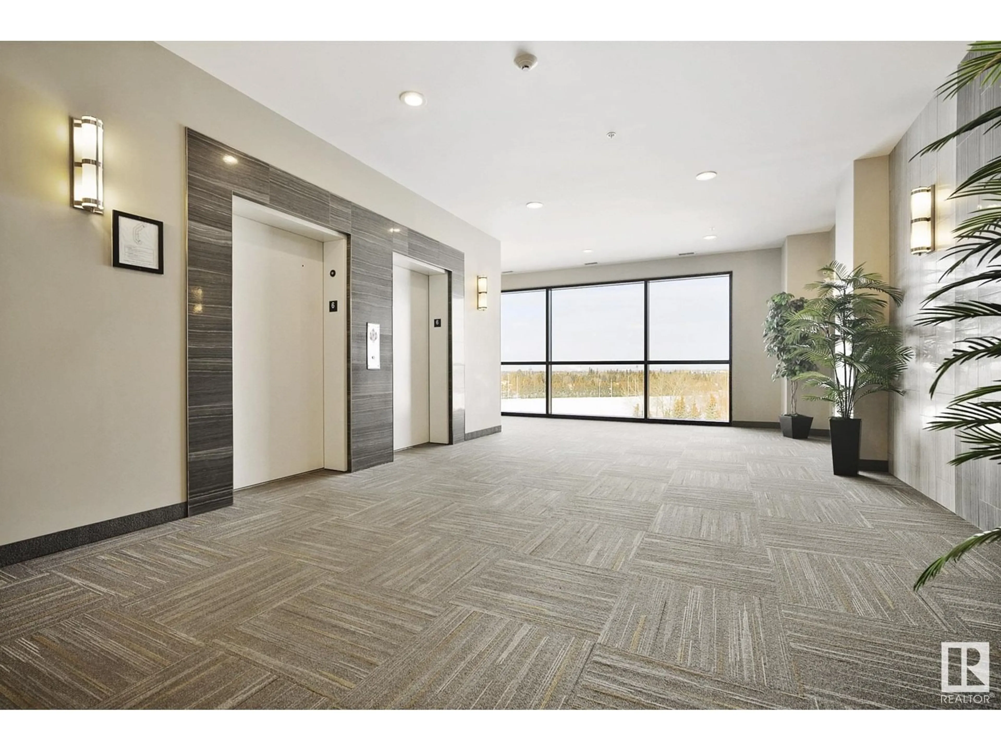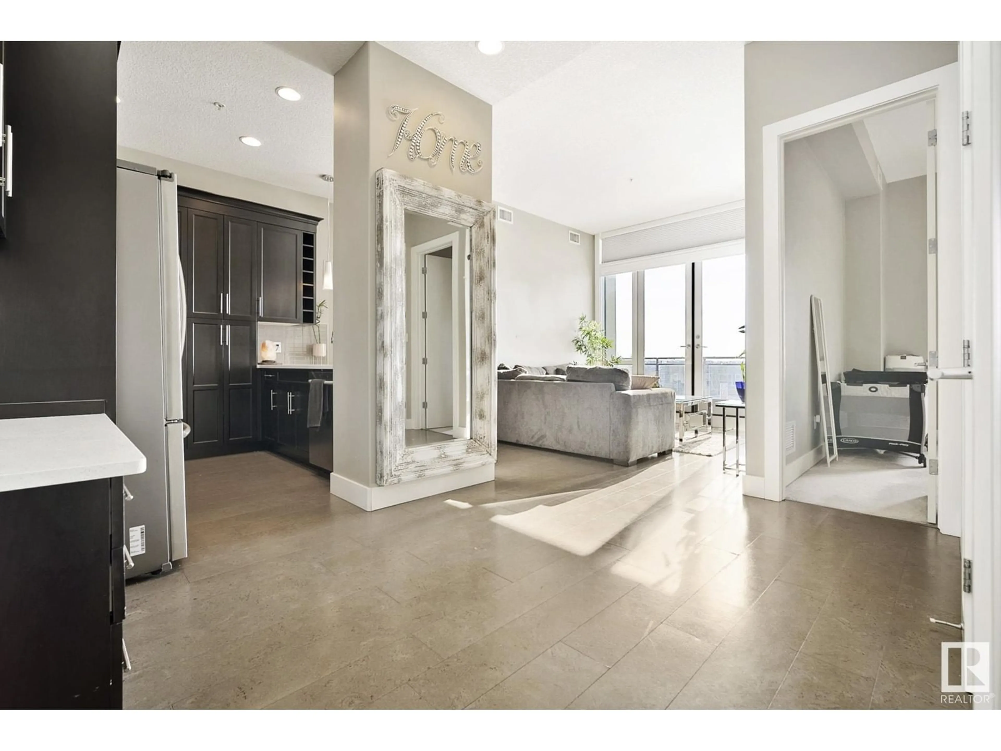#613 11080 ELLERSLIE RD SW, Edmonton, Alberta T6W2C2
Contact us about this property
Highlights
Estimated ValueThis is the price Wahi expects this property to sell for.
The calculation is powered by our Instant Home Value Estimate, which uses current market and property price trends to estimate your home’s value with a 90% accuracy rate.Not available
Price/Sqft$378/sqft
Est. Mortgage$1,456/mo
Maintenance fees$559/mo
Tax Amount ()-
Days On Market99 days
Description
Luxury Condo, on the top floor ! E'scapes built by Carrington will not disappoint, this place has it all! This building is full concrete construction, central air, along with massive windows which bring in so much natural light. The two bedrooms are on opposite sides of unit, two four piece baths (one ensuite), Chefs kitchen with s/s appliances, gas range, loads of cabinets and built in pantry. This unit has two underground parking stalls side by side and a storage unit .There are so many amenities that are included in this property which include fitness center, entertainment room with billiards and kitchen, two roof top terraces, conference room and a rental suite if needed. This building has everything you will ever need! (id:39198)
Property Details
Interior
Features
Main level Floor
Family room
3.4 m x 3.1 mPrimary Bedroom
3.6 m x 3.6 mBedroom 2
3.5 m x 3.1 mKitchen
3.1 m x 2.9 mExterior
Parking
Garage spaces 2
Garage type -
Other parking spaces 0
Total parking spaces 2
Condo Details
Amenities
Ceiling - 10ft
Inclusions

