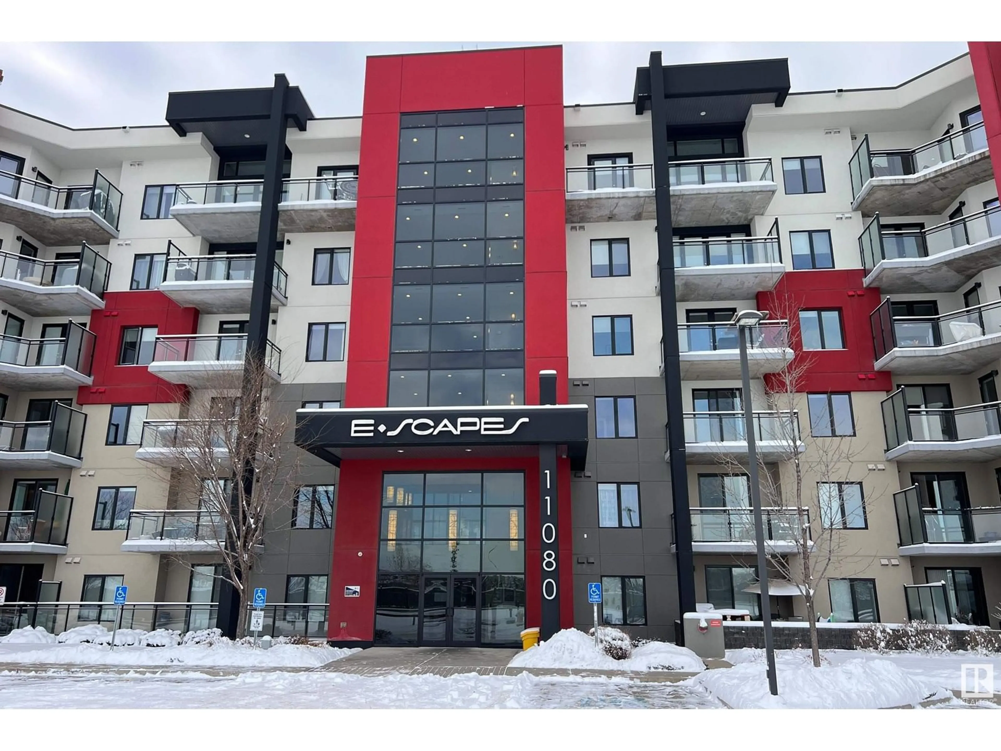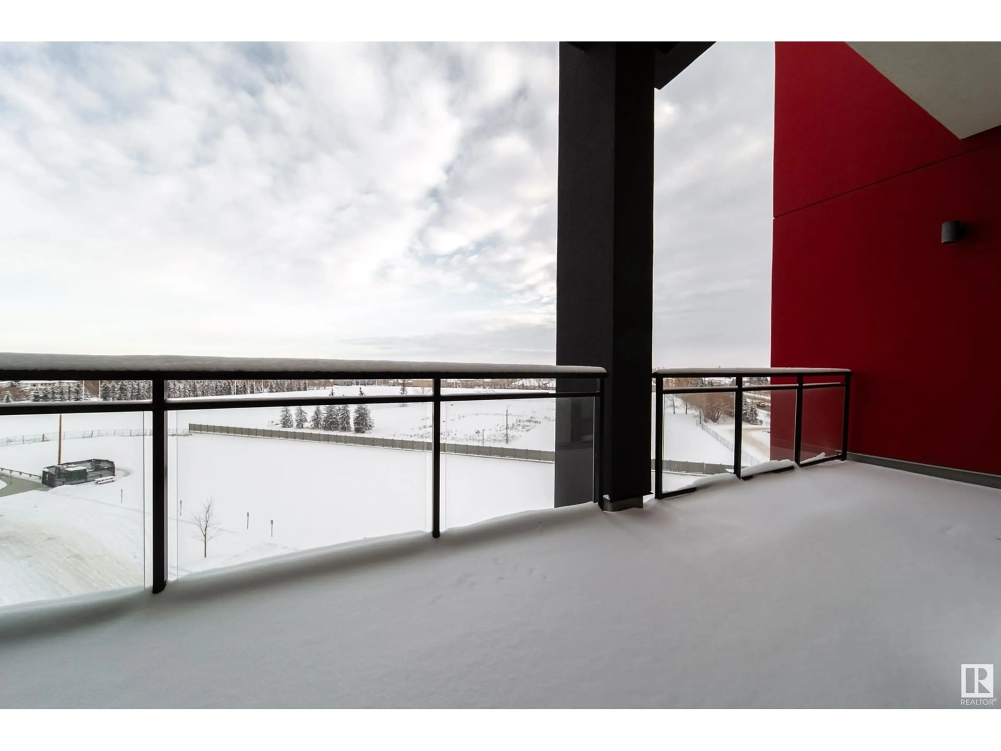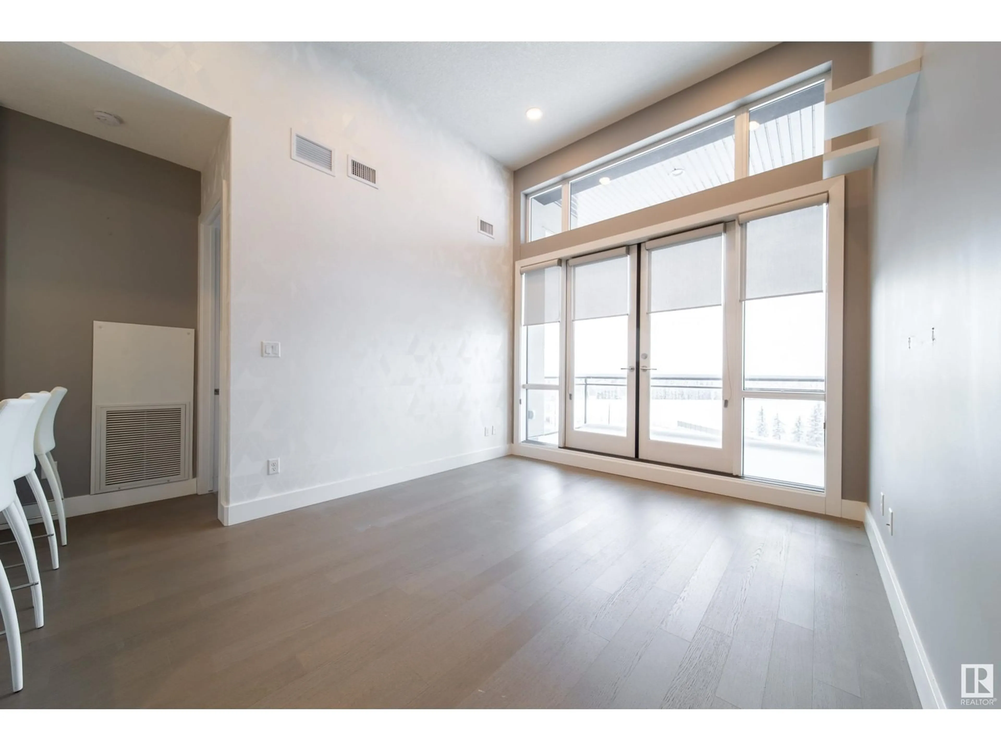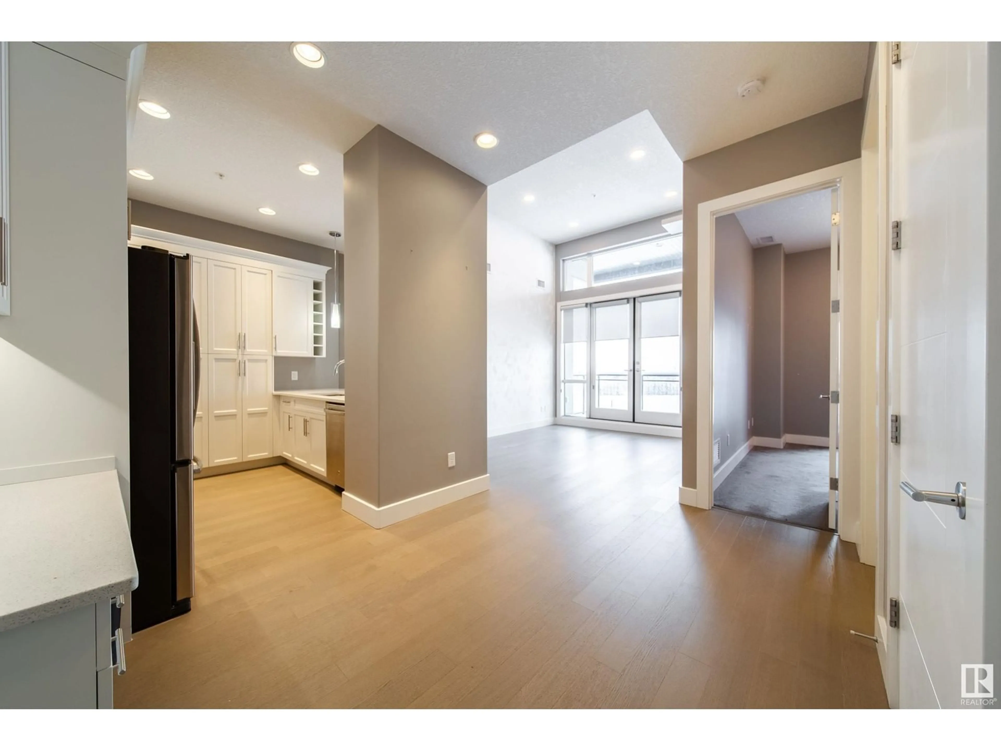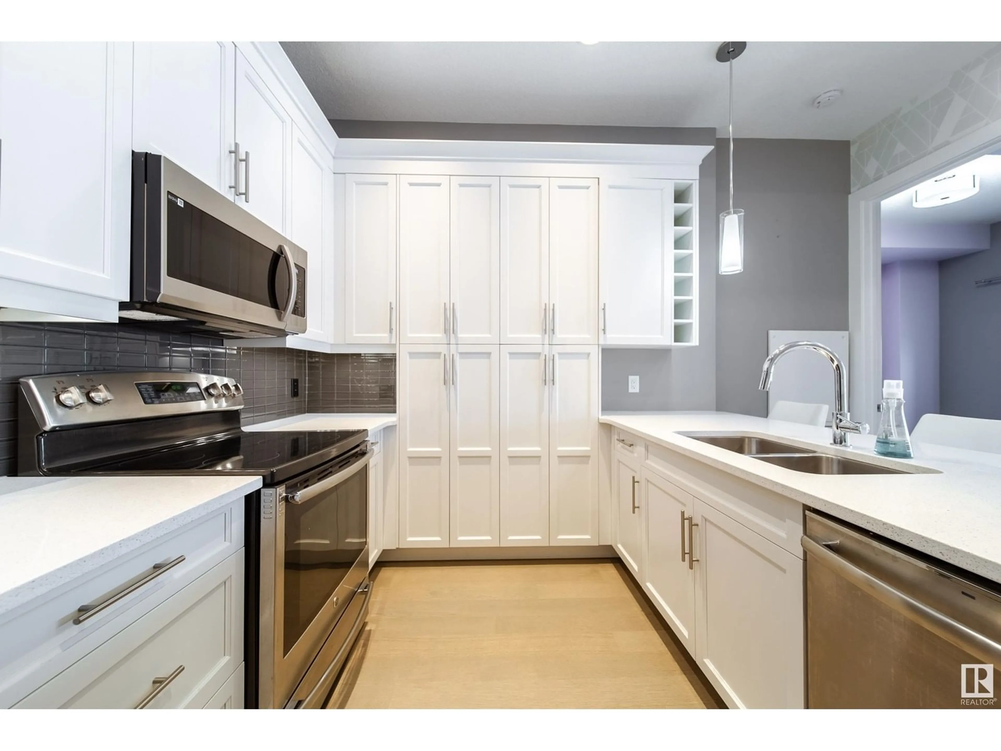#612 11080 ELLERSLIE RD SW, Edmonton, Alberta T6W2C2
Contact us about this property
Highlights
Estimated ValueThis is the price Wahi expects this property to sell for.
The calculation is powered by our Instant Home Value Estimate, which uses current market and property price trends to estimate your home’s value with a 90% accuracy rate.Not available
Price/Sqft$379/sqft
Est. Mortgage$1,417/mo
Maintenance fees$587/mo
Tax Amount ()-
Days On Market90 days
Description
Phenomenal top floor unit in professional well kept building. Concrete construction with 10 ft ceilings and floor to ceiling windows allowing for loads of natural light. Chic 2 bedroom, 2 bath unit that is sure to impress. Kitchen boasts ample white cabinets, granite countertops and stainless steel appliances. A large eating bar creates an open feel between the living and dining areas. One of the best spots in the building being on the top floor with a massive patio allowing great views overlooking the field. Comes with In-suite laundry, PLUS 2 titled parking stalls with caged storage unit. Lots of building amenities with underground parking, beautiful social room with pool table, exercise room, rooftop patio and lots of visitor parking. Great location being close to greenspace, airport and shopping complex across the street. (id:39198)
Property Details
Interior
Features
Main level Floor
Living room
Dining room
Kitchen
Primary Bedroom
Exterior
Parking
Garage spaces 2
Garage type -
Other parking spaces 0
Total parking spaces 2
Condo Details
Amenities
Ceiling - 10ft
Inclusions
Property History
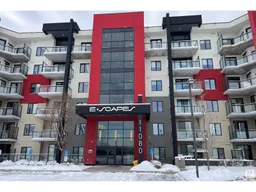 29
29
