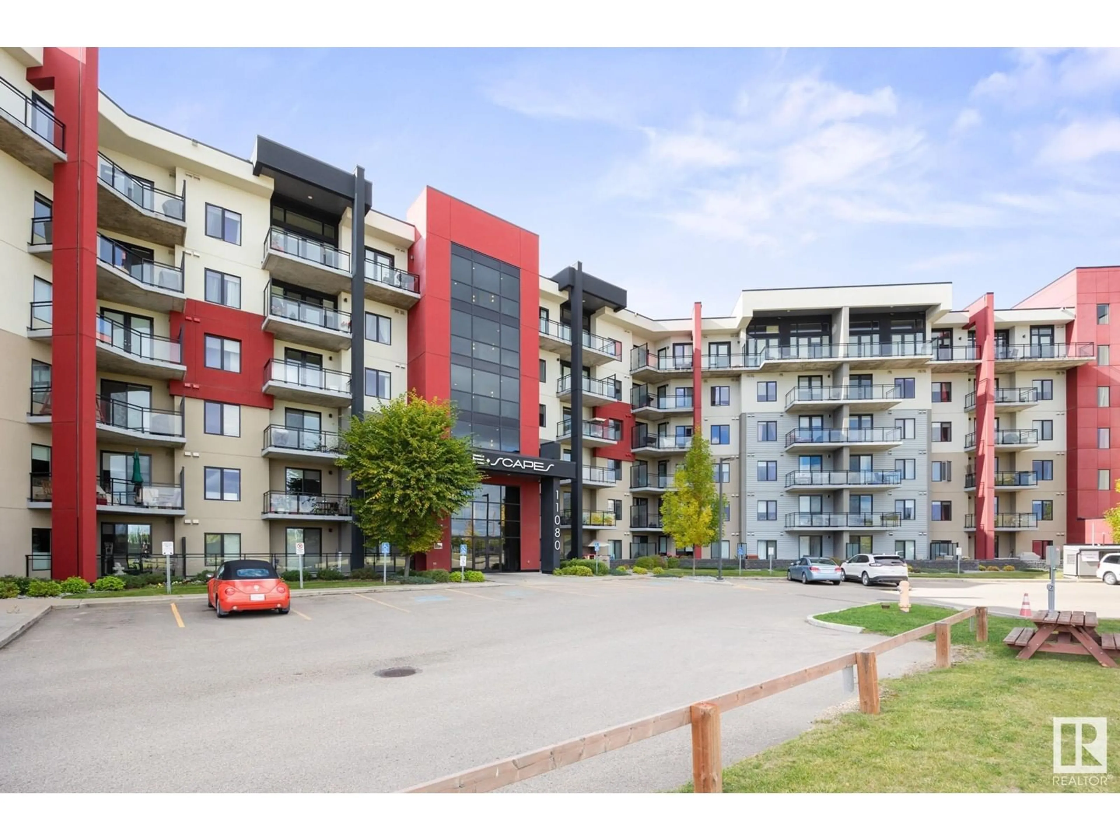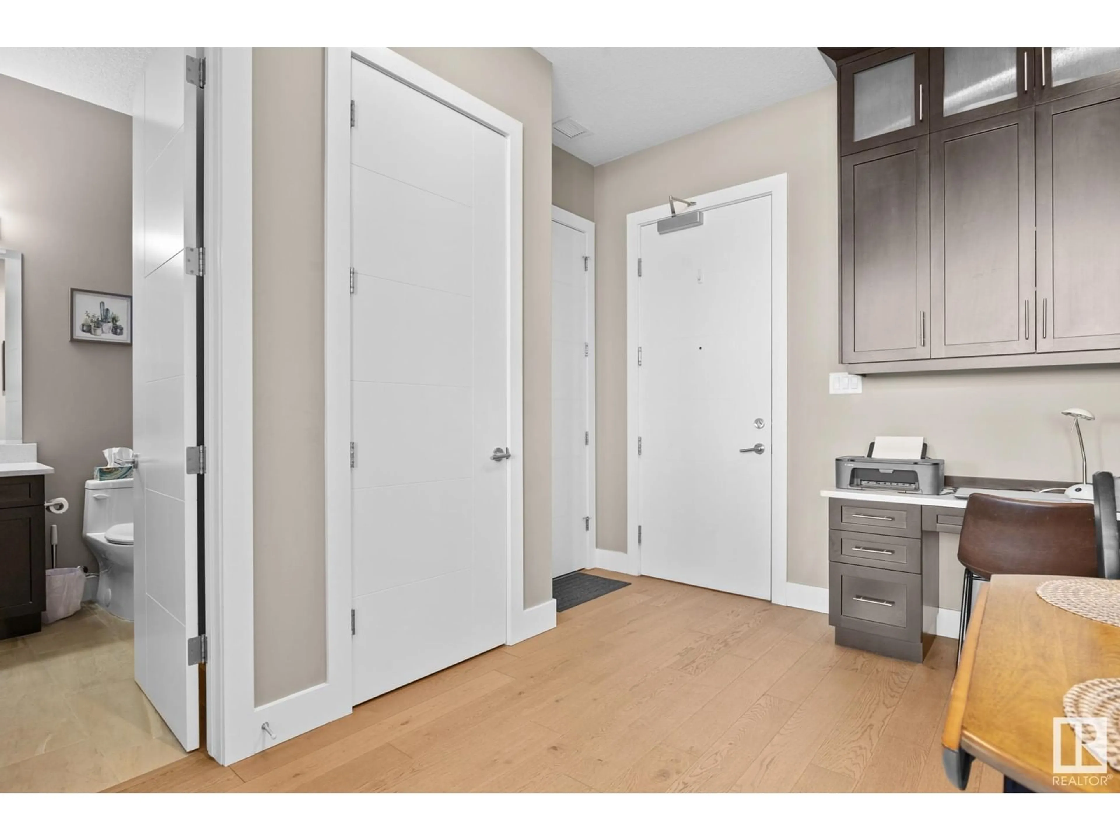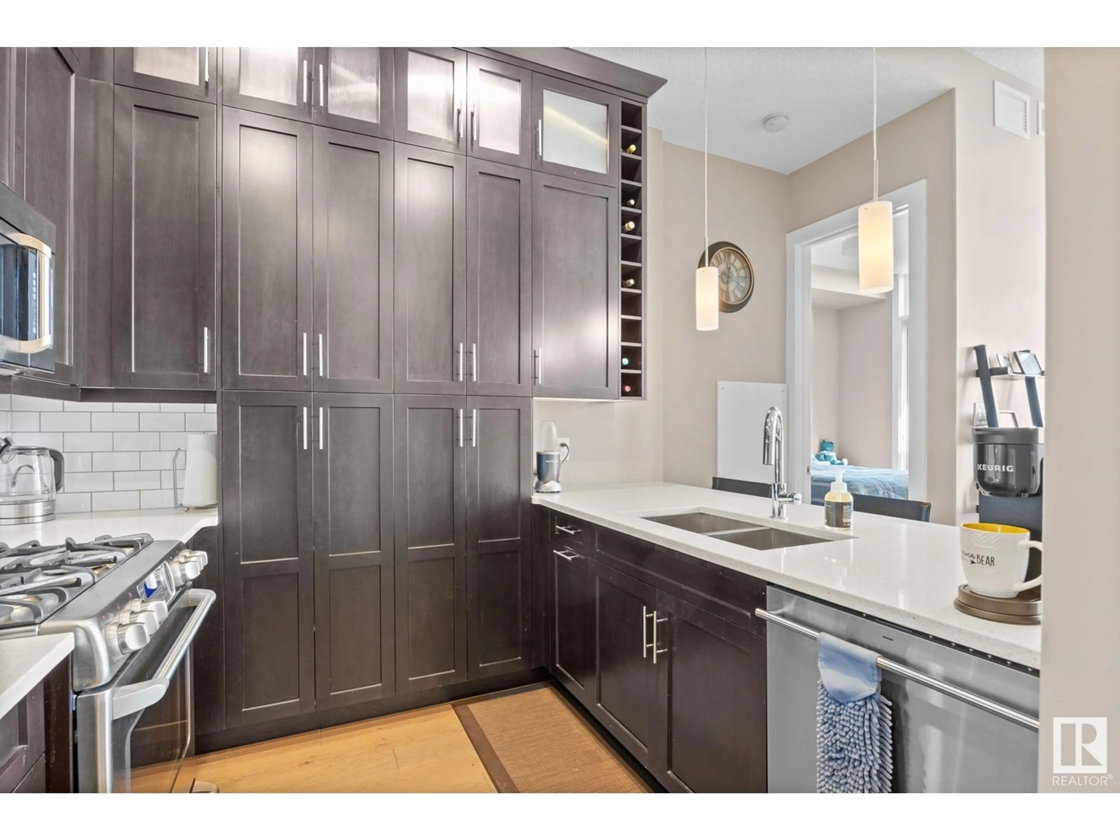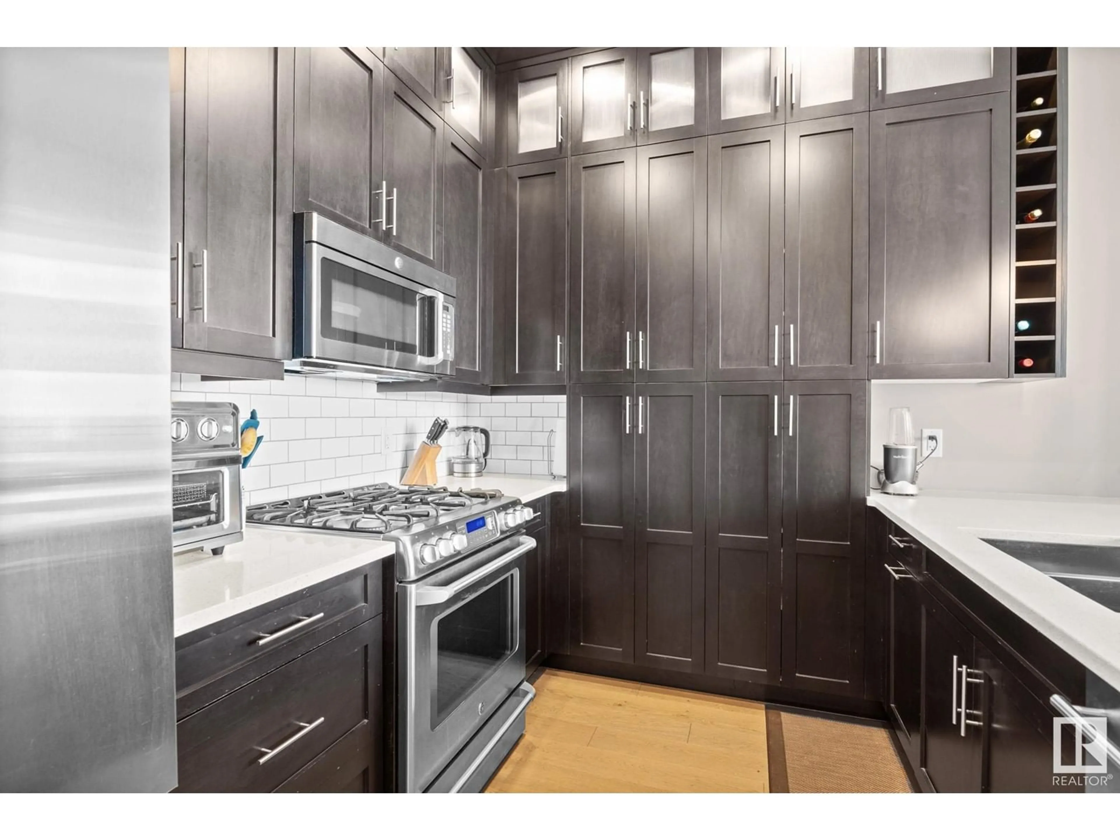#604 11080 ELLERSLIE RD SW, Edmonton, Alberta T6W2C2
Contact us about this property
Highlights
Estimated ValueThis is the price Wahi expects this property to sell for.
The calculation is powered by our Instant Home Value Estimate, which uses current market and property price trends to estimate your home’s value with a 90% accuracy rate.Not available
Price/Sqft$383/sqft
Est. Mortgage$1,417/mo
Maintenance fees$625/mo
Tax Amount ()-
Days On Market9 days
Description
PLATINUM PROPERTY!! This stunning top-floor condo in a concrete building is an absolute gem. Boasting 10' ceilings & floor-to-ceiling windows, natural light fills the entire space, creating an open & airy feel. The massive deck spans the full length of the unit, offering gorgeous views you’ll never get tired of. The gourmet kitchen is perfect for the home chef, featuring quality cabinetry, quartz countertops, & high-end appliances, incl. a gas range. This meticulously kept unit includes 2 bedrooms & 2 baths, with luxury finishes such as hardwood floors & deck access from both bedrooms. You’ll also enjoy the convenience of in-suite laundry. As a bonus, you get 2 titled parking stalls—one with a storage unit! The building itself offers great amenities like a party room, rooftop deck, exercise room & even a rental unit for your guests. To top it off, the location is unbeatable, with quick access to shopping, medical centers, restaurants, and public transit. This condo perfectly combines convenience & luxury. (id:39198)
Property Details
Interior
Features
Main level Floor
Living room
5.37 m x 4.51 mKitchen
2.9 m x 4.4 mPrimary Bedroom
3.66 m x 3.56 mBedroom 2
3.8 m x 3.5 mExterior
Parking
Garage spaces 2
Garage type -
Other parking spaces 0
Total parking spaces 2
Condo Details
Amenities
Ceiling - 10ft
Inclusions
Property History
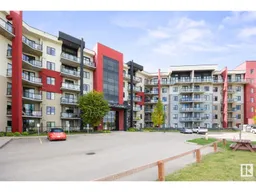 30
30
