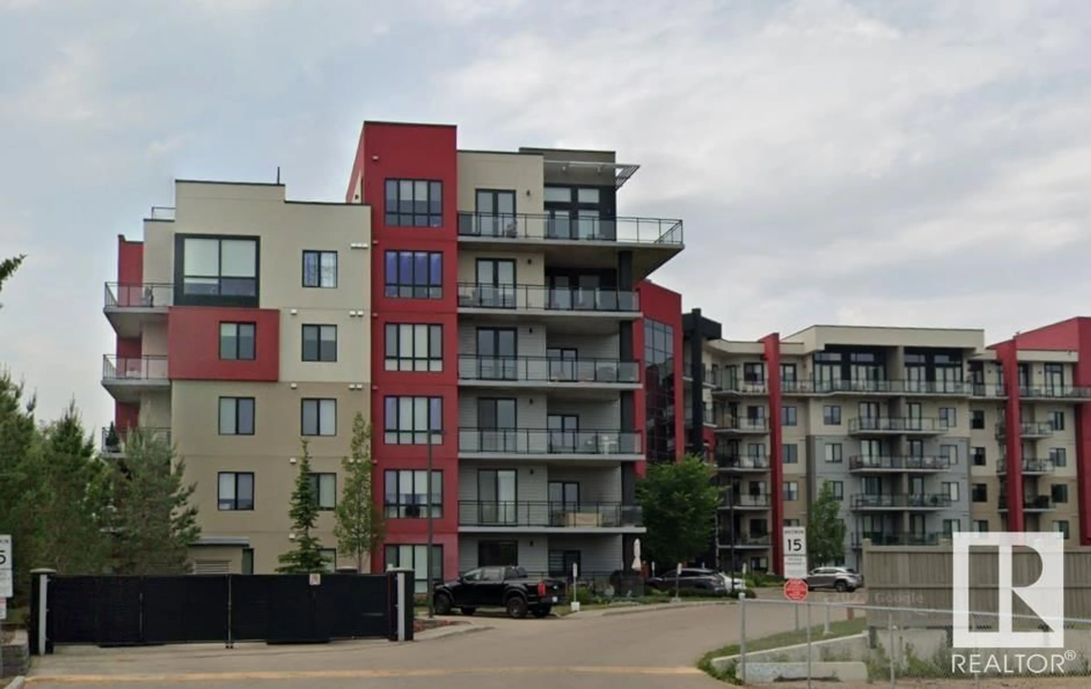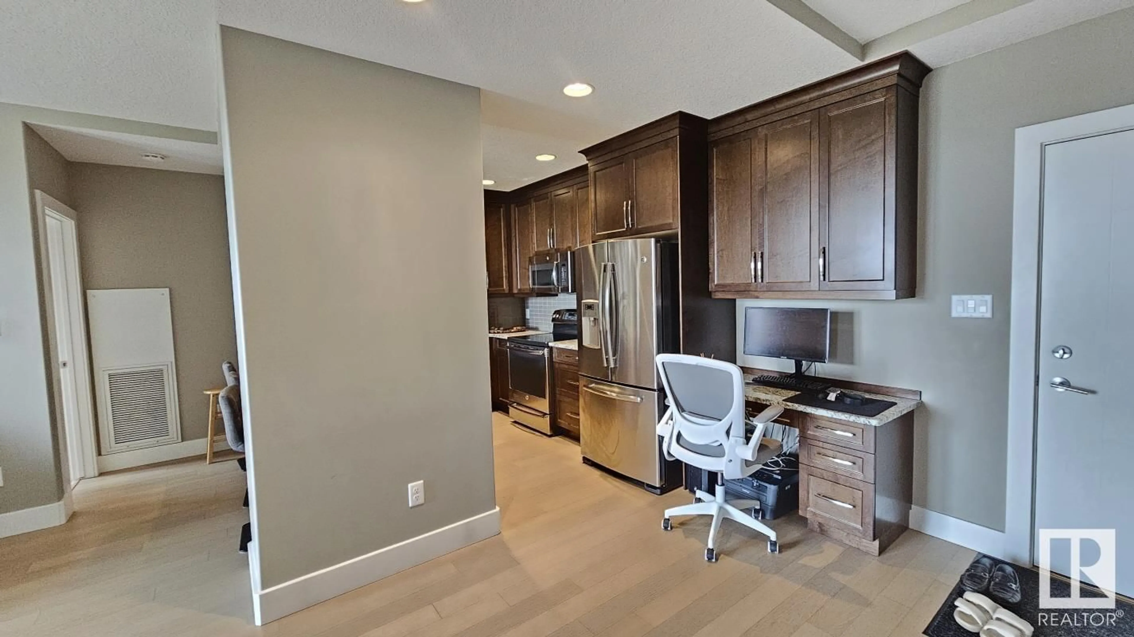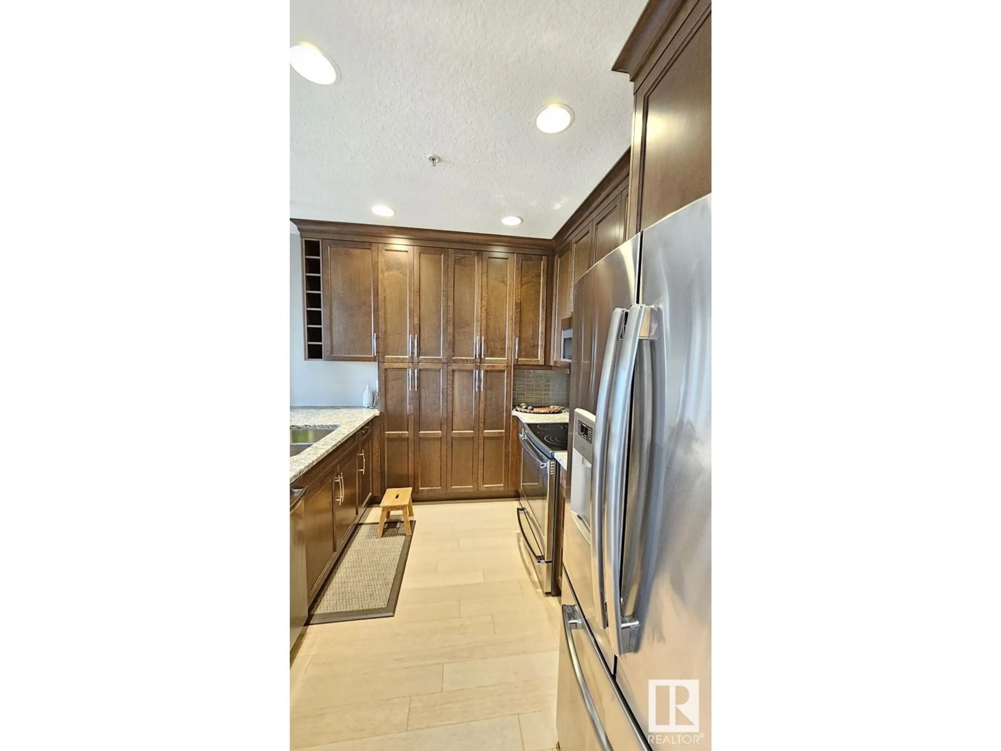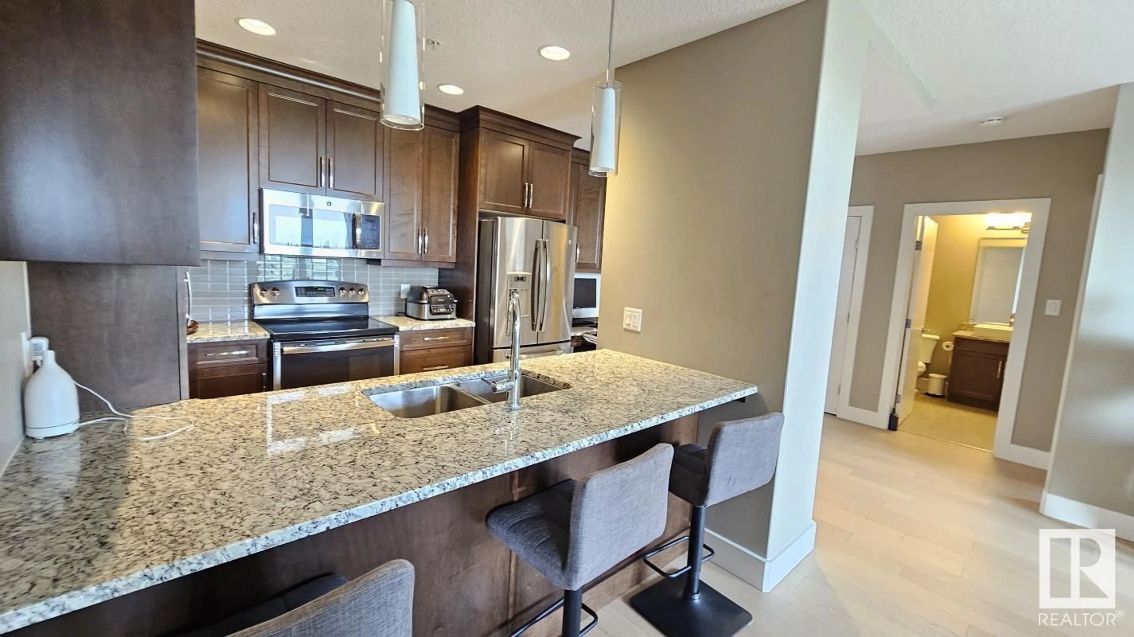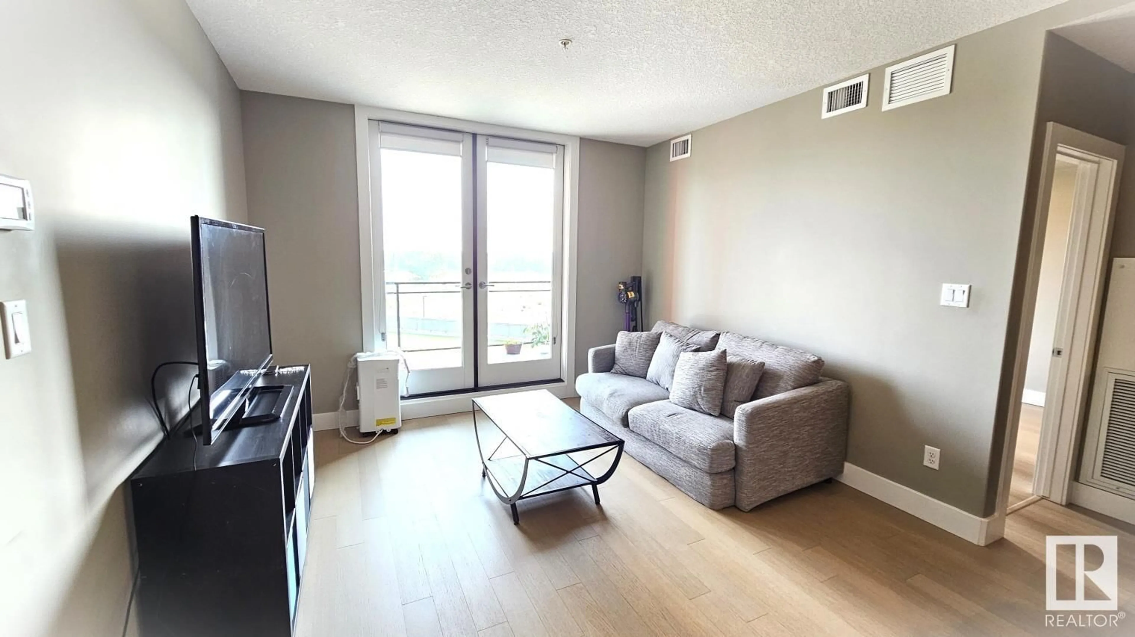#416 11080 Ellerslie RD SW SW, Edmonton, Alberta T6W2C2
Contact us about this property
Highlights
Estimated ValueThis is the price Wahi expects this property to sell for.
The calculation is powered by our Instant Home Value Estimate, which uses current market and property price trends to estimate your home’s value with a 90% accuracy rate.Not available
Price/Sqft$324/sqft
Est. Mortgage$1,220/mo
Maintenance fees$529/mo
Tax Amount ()-
Days On Market183 days
Description
Welcome to The ESCAPES, an amazing luxury 2 bedrooms 2 baths condo, located in Edmonton’s South Side. Conveniently located on the corner of 111 Street and Ellerslie Road. Easy access to shopping, Anthony Henday, Gateway Boulevard and the QE 2 highway. This 6-story concrete complex built in 2014 is super modern with all the extras! Owners are granted access to the activity/lounge room, fitness room, board room, roof top terrace and guest suite. This open concept upgraded condo has high end cabinetry, granite counter tops, closet organizers, ceramic tile and hardwood floors throughout. East facing balcony, gas line ready for BBQ. 2 titled underground parking stalls. (id:39198)
Property Details
Interior
Features
Main level Floor
Living room
4.24 m x 3.58 mDining room
3.86 m x 2.72 mKitchen
2.9 m x 2.78 mPrimary Bedroom
3.71 m x 3.44 mCondo Details
Amenities
Ceiling - 9ft
Inclusions
Property History
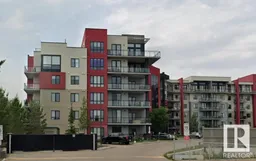 20
20
