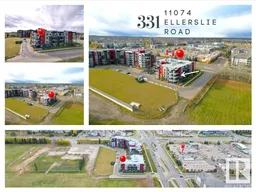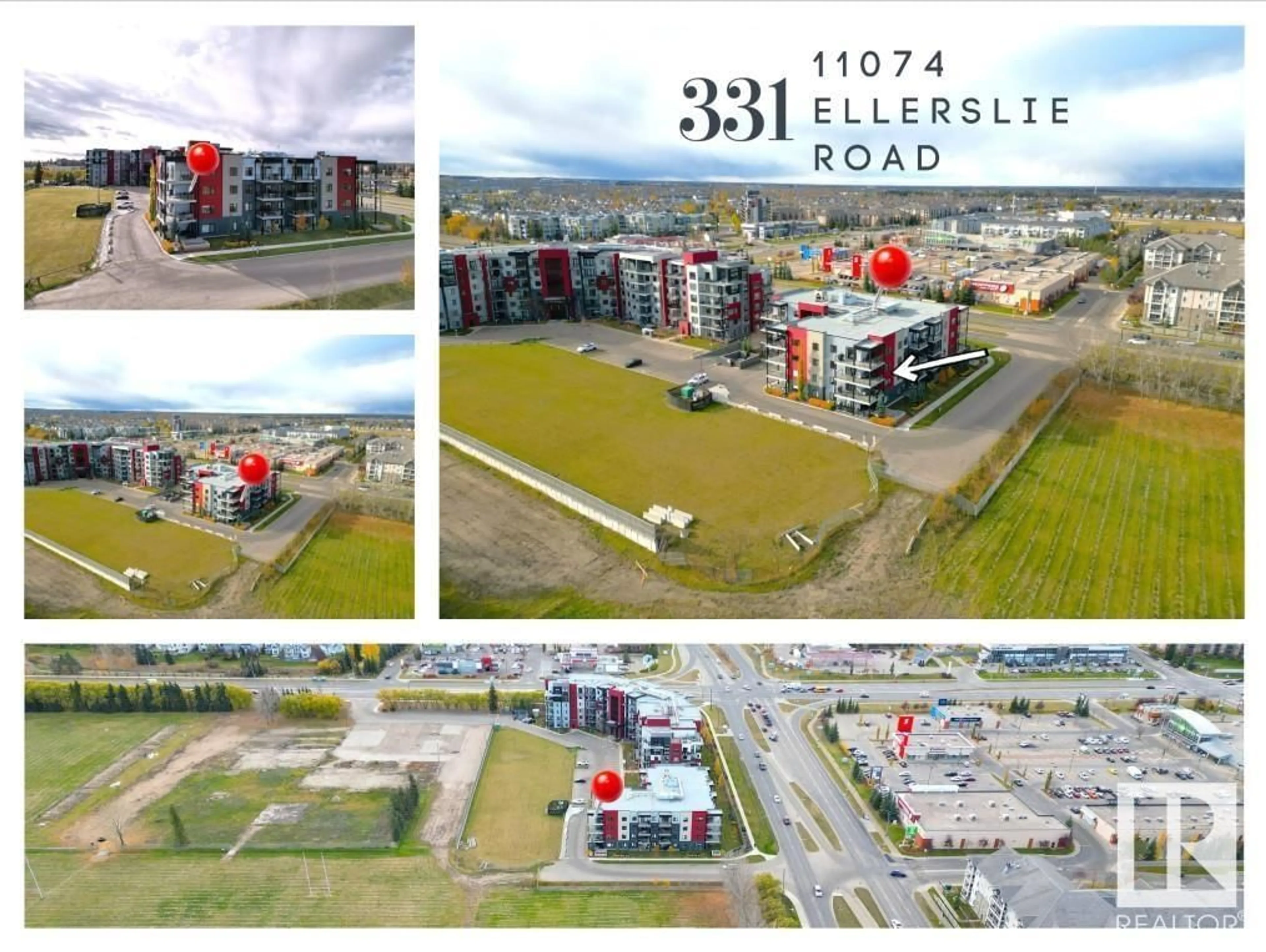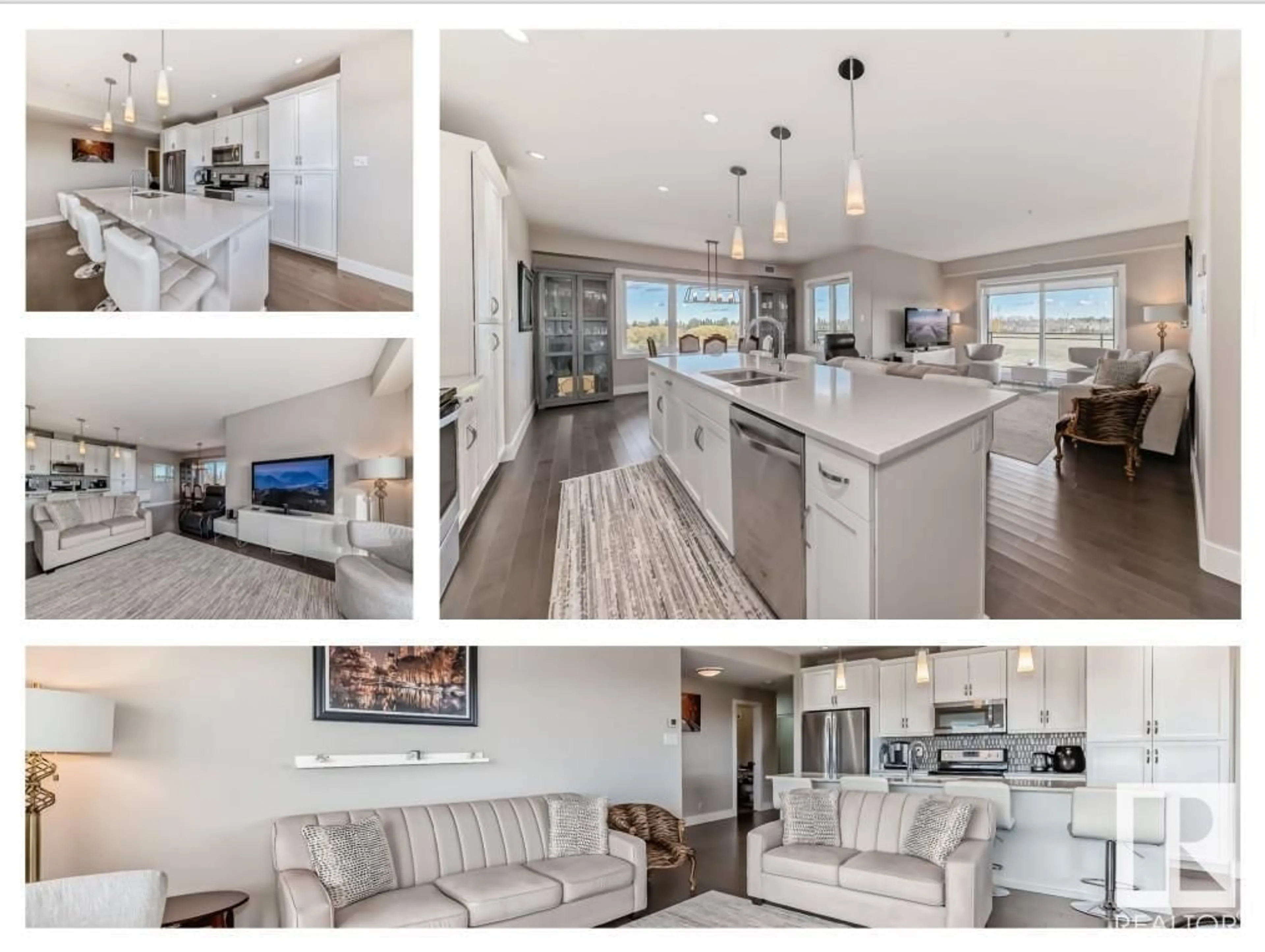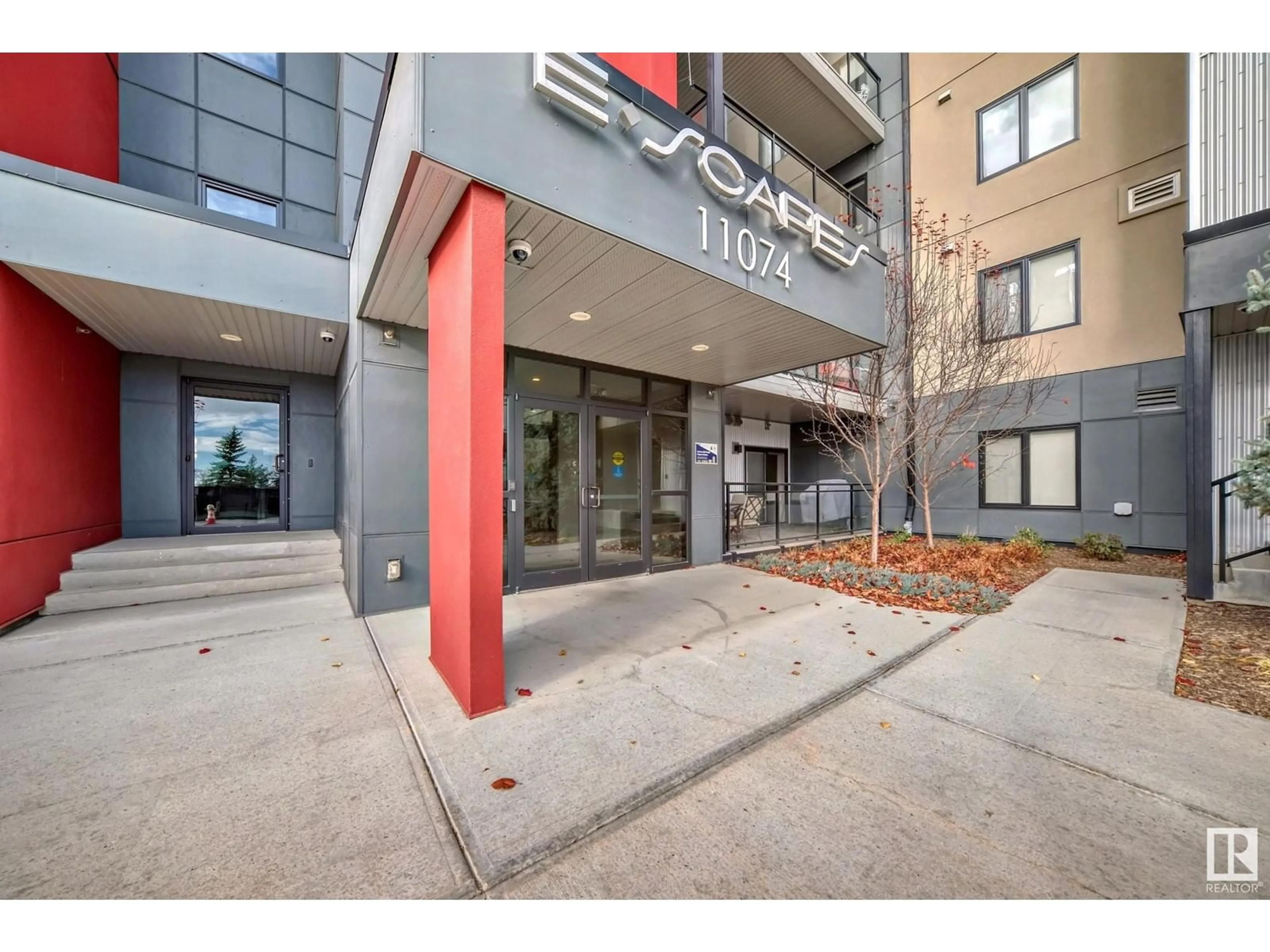#331 11074 ELLERSLIE RD SW, Edmonton, Alberta T6W2C2
Contact us about this property
Highlights
Estimated ValueThis is the price Wahi expects this property to sell for.
The calculation is powered by our Instant Home Value Estimate, which uses current market and property price trends to estimate your home’s value with a 90% accuracy rate.Not available
Price/Sqft$306/sqft
Est. Mortgage$1,589/mo
Maintenance fees$747/mo
Tax Amount ()-
Days On Market23 days
Description
Discover the exceptional lifestyle offered by this stunning condo in E'Scapes 2 in South Edmonton! This Spacious END UNIT is on the 3rd floor & c/w a LARGE wrapped around BALCONY w/stunning view of the Rugby field. This well-designed unit also offers 2 spacious bedrooms on either side of the living room - a King-sized master bedroom w/walk-in closet with custom closet organizers & 3-piece ensuite bath with tiled shower. The guest room also c/w custom closet organizers, and a full 4-piece bathroom. The modern kitchen c/w TALL white cabinets, under-cabinet lighting, quartz countertops, stainless steel appliances & large Island. Two underground, heated titled parking stalls, one c/w storage cage & In-suite laundry. E'Scapes 2 has a well set up fitness room, social room and guest suite. Walking distance to groceries, coffee, dining. Quick access to the Henday and Hwy 2. STOP WAITING, START LIVING! (id:39198)
Property Details
Interior
Features
Main level Floor
Kitchen
Living room
Dining room
Primary Bedroom
Exterior
Parking
Garage spaces 2
Garage type Underground
Other parking spaces 0
Total parking spaces 2
Condo Details
Amenities
Ceiling - 9ft
Inclusions
Property History
 66
66


