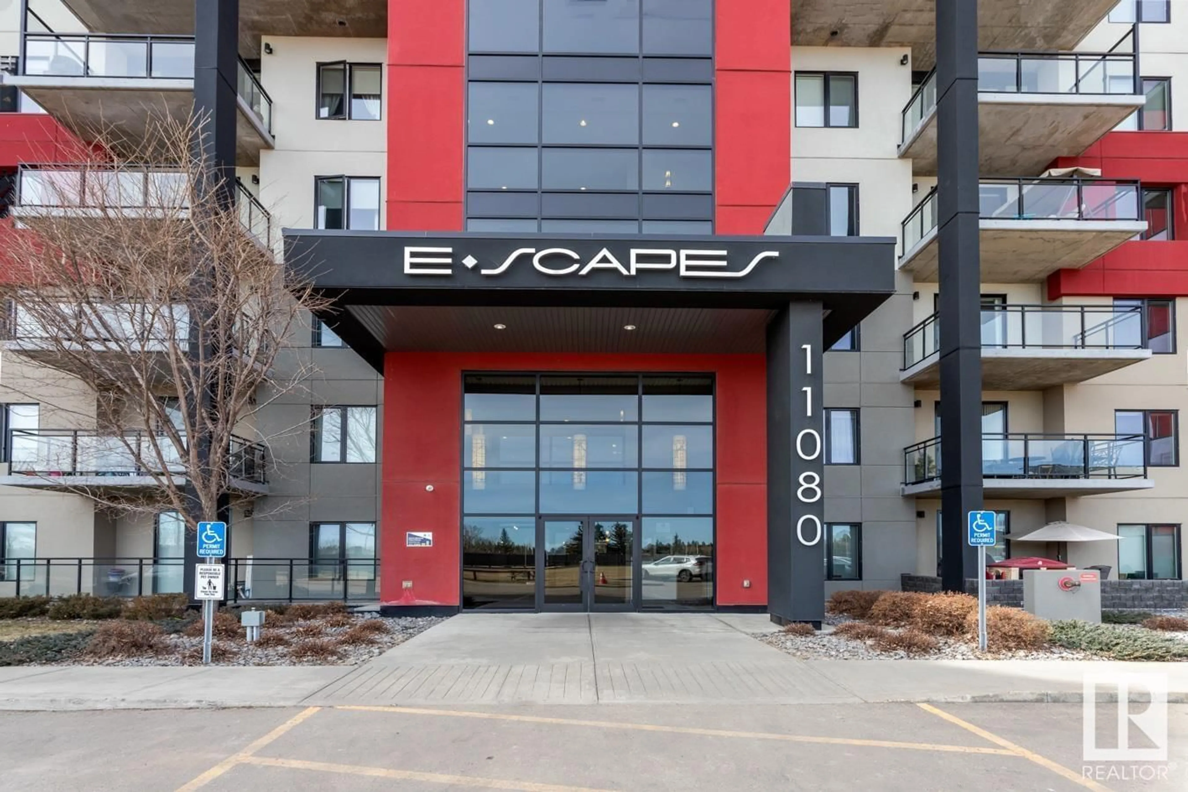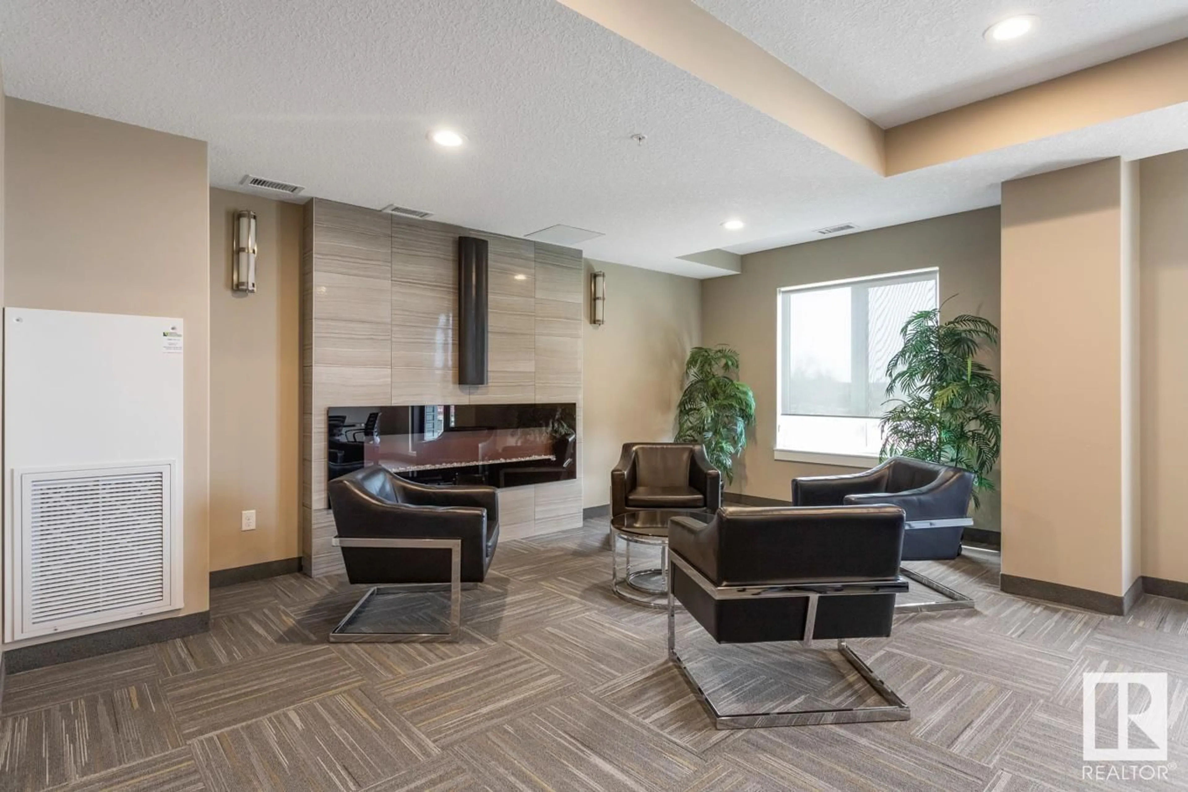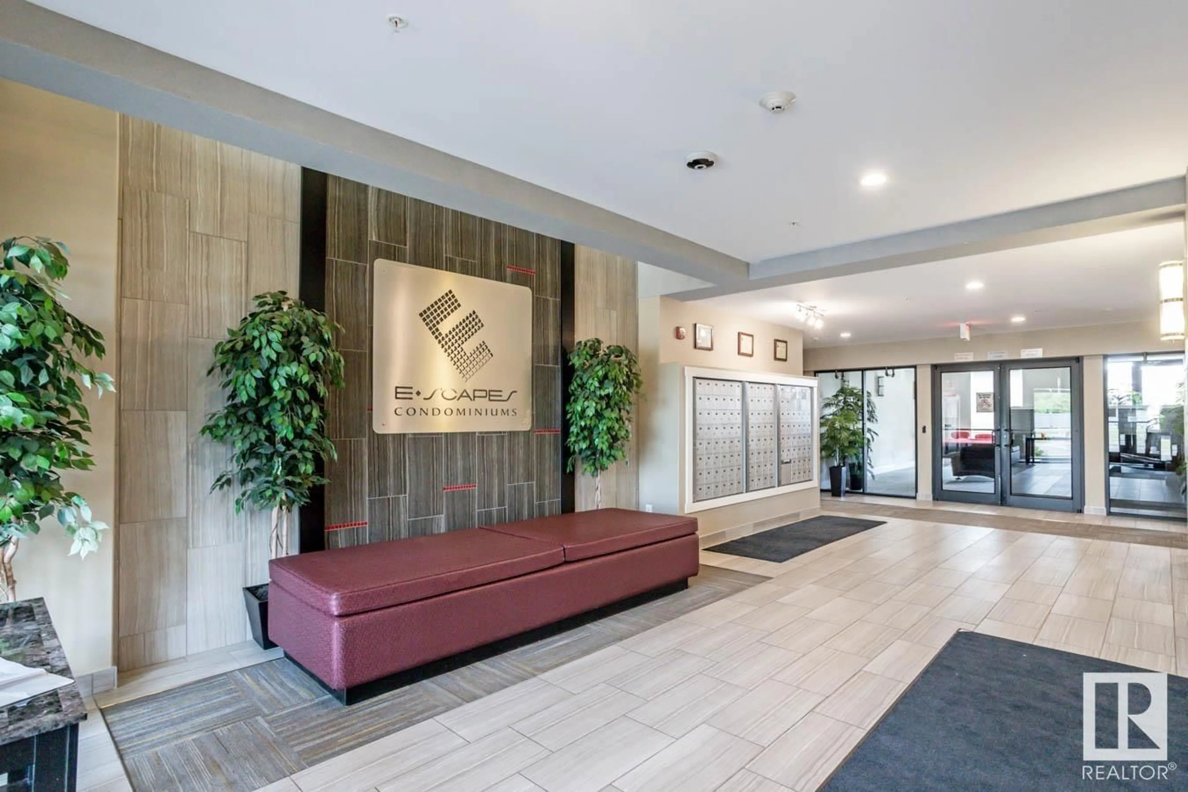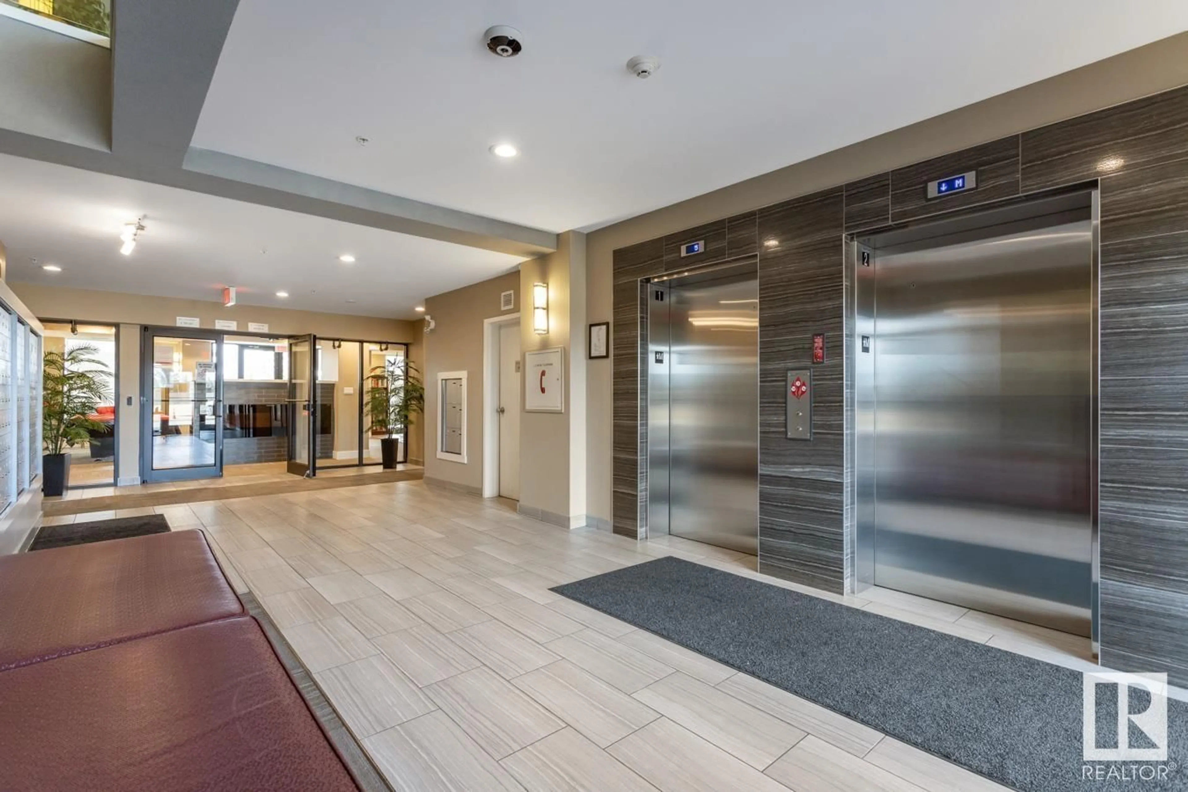#319 11080 ELLERSLIE RD SW, Edmonton, Alberta T6W2C2
Contact us about this property
Highlights
Estimated ValueThis is the price Wahi expects this property to sell for.
The calculation is powered by our Instant Home Value Estimate, which uses current market and property price trends to estimate your home’s value with a 90% accuracy rate.Not available
Price/Sqft$305/sqft
Est. Mortgage$1,318/mo
Maintenance fees$642/mo
Tax Amount ()-
Days On Market251 days
Description
Searching for a beautiful and extremely well maintained condominium to call home? This unit in E'scapes can do that for you! With 1,000 sq ft of living space, this 2BD/2BA apartment features a SW city view with an incredible amount of natural light throughout the year! Quiet? Absolutely, as this is a concrete building! Amenities? Everything you could ask for is within walking distance of the building: groceries to banks to medical offices. Upgrades include quartz C/Tops and stainless appliances (decent working/storage space), a built-in electric fireplace and more! This unit comes with TWO UNGRD stalls, and a storage locker! The building offers a Social Room, Conference Room, Gym, Rooftop Patios, and a Guest Suite! The Richford area has matured, and features walking trails, and proximity to transit, and Anthony Henday Drive for access anywhere around the city! Come check out this beautiful property! (id:39198)
Property Details
Interior
Features
Main level Floor
Living room
3.52 m x 3.92 mDining room
2.54 m x 3.31 mKitchen
3.23 m x 3.5 mPrimary Bedroom
6.01 m x 6.2 mExterior
Parking
Garage spaces 2
Garage type -
Other parking spaces 0
Total parking spaces 2
Condo Details
Amenities
Ceiling - 9ft, Vinyl Windows
Inclusions




