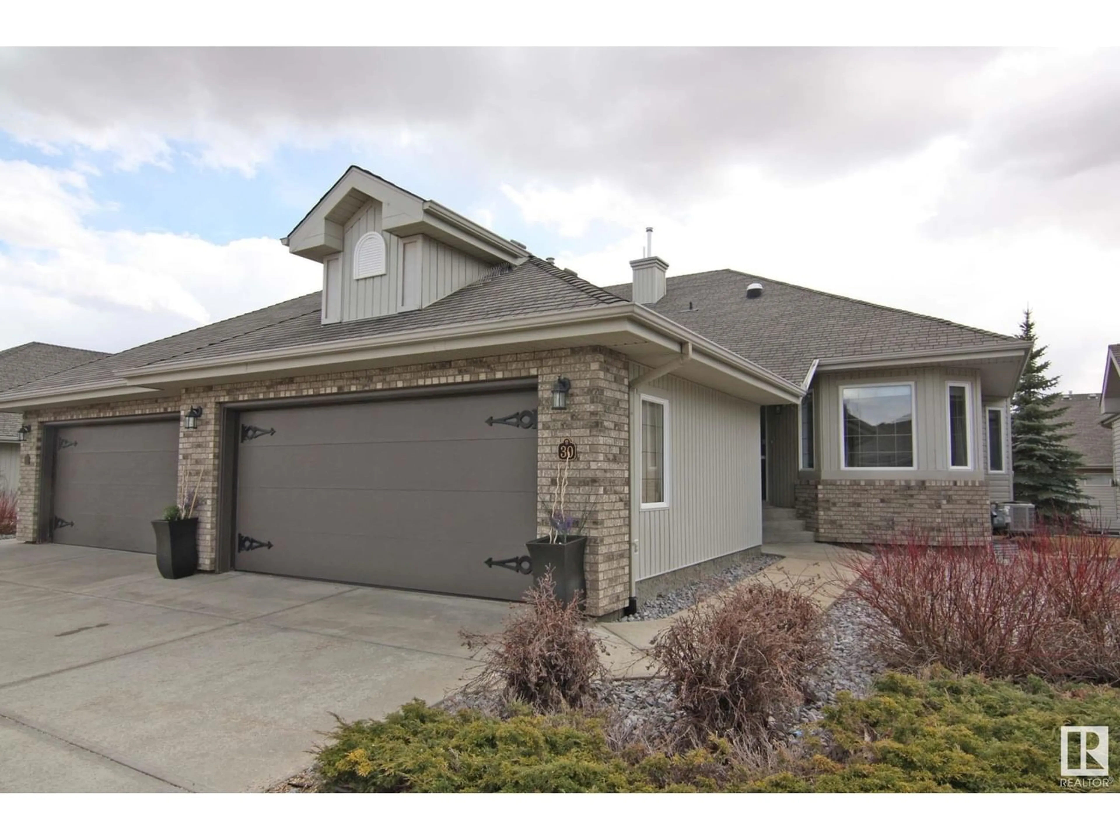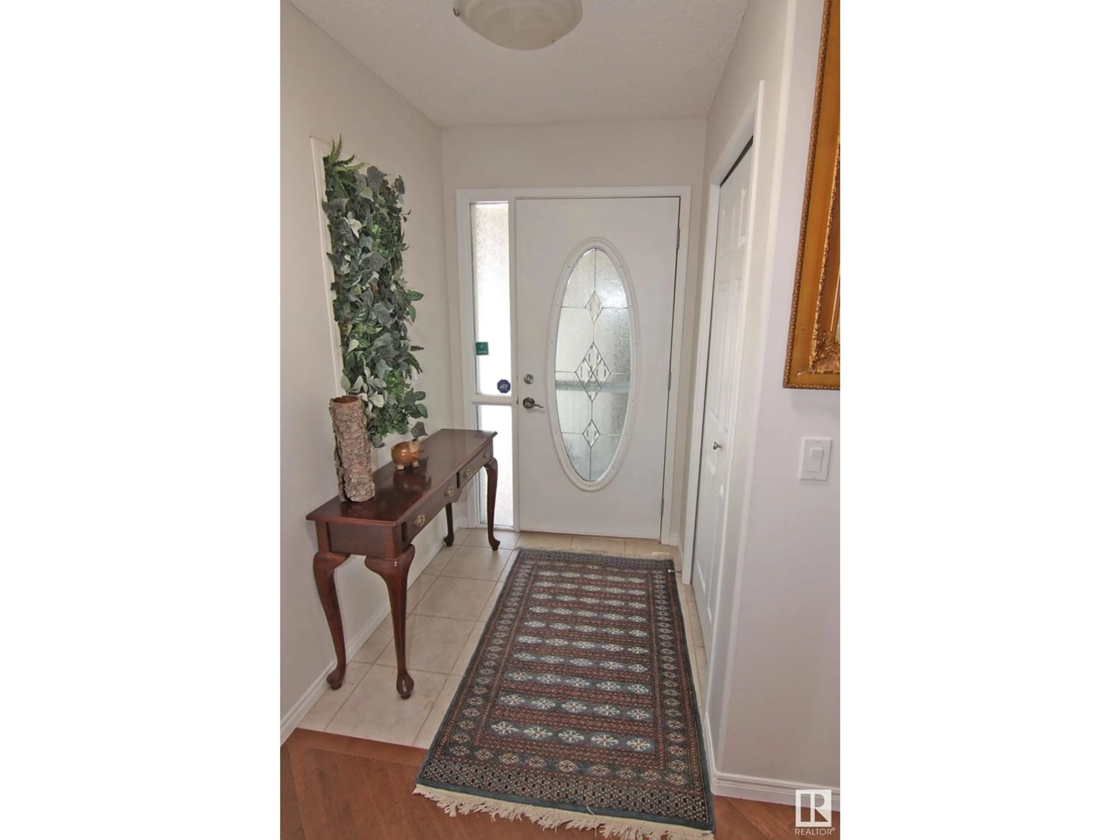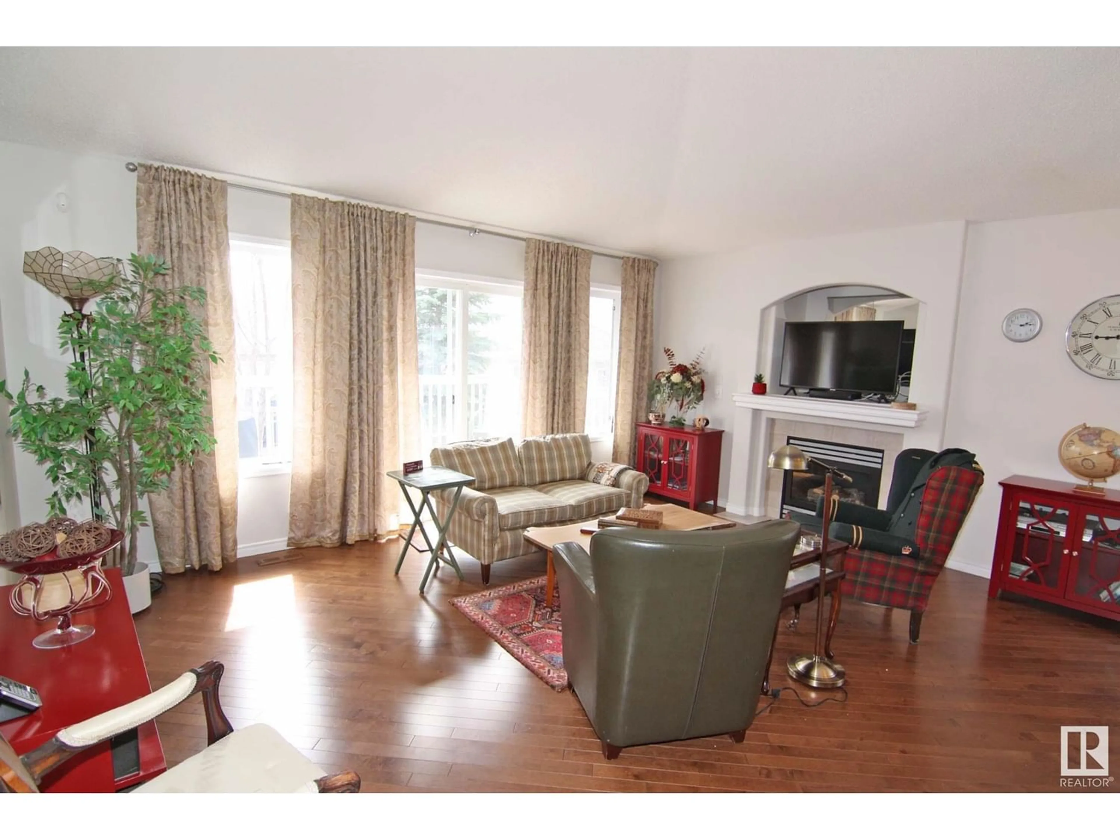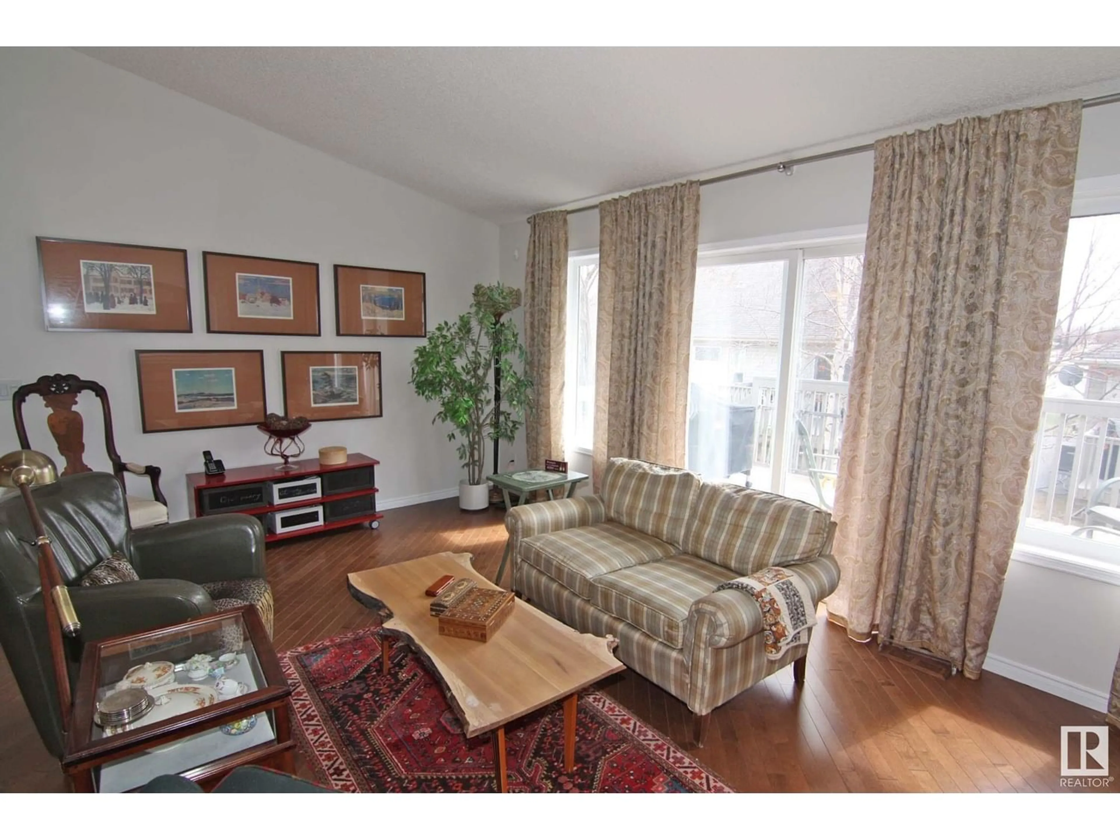#30 10848 8 AV SW, Edmonton, Alberta T6W1G5
Contact us about this property
Highlights
Estimated ValueThis is the price Wahi expects this property to sell for.
The calculation is powered by our Instant Home Value Estimate, which uses current market and property price trends to estimate your home’s value with a 90% accuracy rate.Not available
Price/Sqft$395/sqft
Est. Mortgage$1,933/mo
Maintenance fees$414/mo
Tax Amount ()-
Days On Market354 days
Description
Enjoy the no fuss lifestyle & say goodbye to snow shoveling & lawn maintenance. Adult community conveniently located close to Grocery & drug stores, coffee shops & all your shopping needs. Within close proximity to South Edmonton Common, the Henday & the airport. Peace and quiet abound and all the amenities you require right on the main floor. The main floor includes a roomy front foyer, a bright open concept great room with vaulted ceiling, eat-in kitchen with an abundance of pull-out drawers, pantry. The master bedroom with a 3 pce ensuite & W-I closet, 2nd bedroom, a 4 pce main bathroom & the laundry that is found in the back entry to the double attached garage. Cozy gas fireplace for those winter evenings and a bright sunny deck with gas hookup for the warm summer nights which overlooks shared green space. Fully finished basement with in-floor heating, additional bdrm, 3 pce bath, wine room, sewing/flex area, spacious rec room & additional storage. B-I Vac. & A/C also included. (id:39198)
Property Details
Interior
Features
Basement Floor
Bedroom 3
3.18 m x 5.52 mRecreation room
5.08 m x 5.57 mOther
3.6 m x 2 mUtility room
2.43 m x 2 mExterior
Parking
Garage spaces 4
Garage type Attached Garage
Other parking spaces 0
Total parking spaces 4
Condo Details
Inclusions




