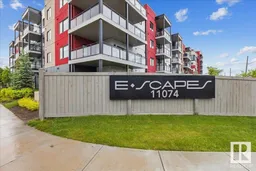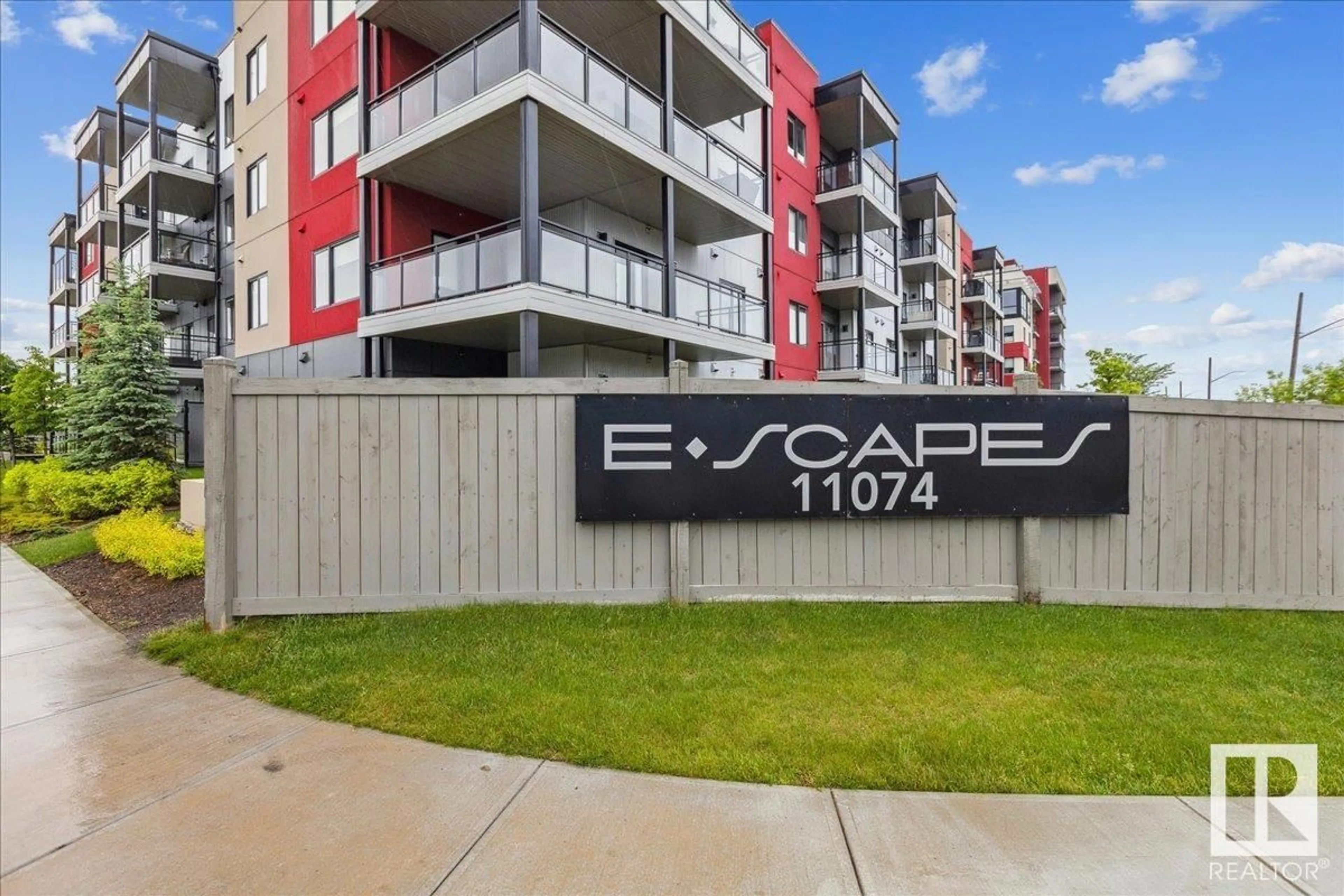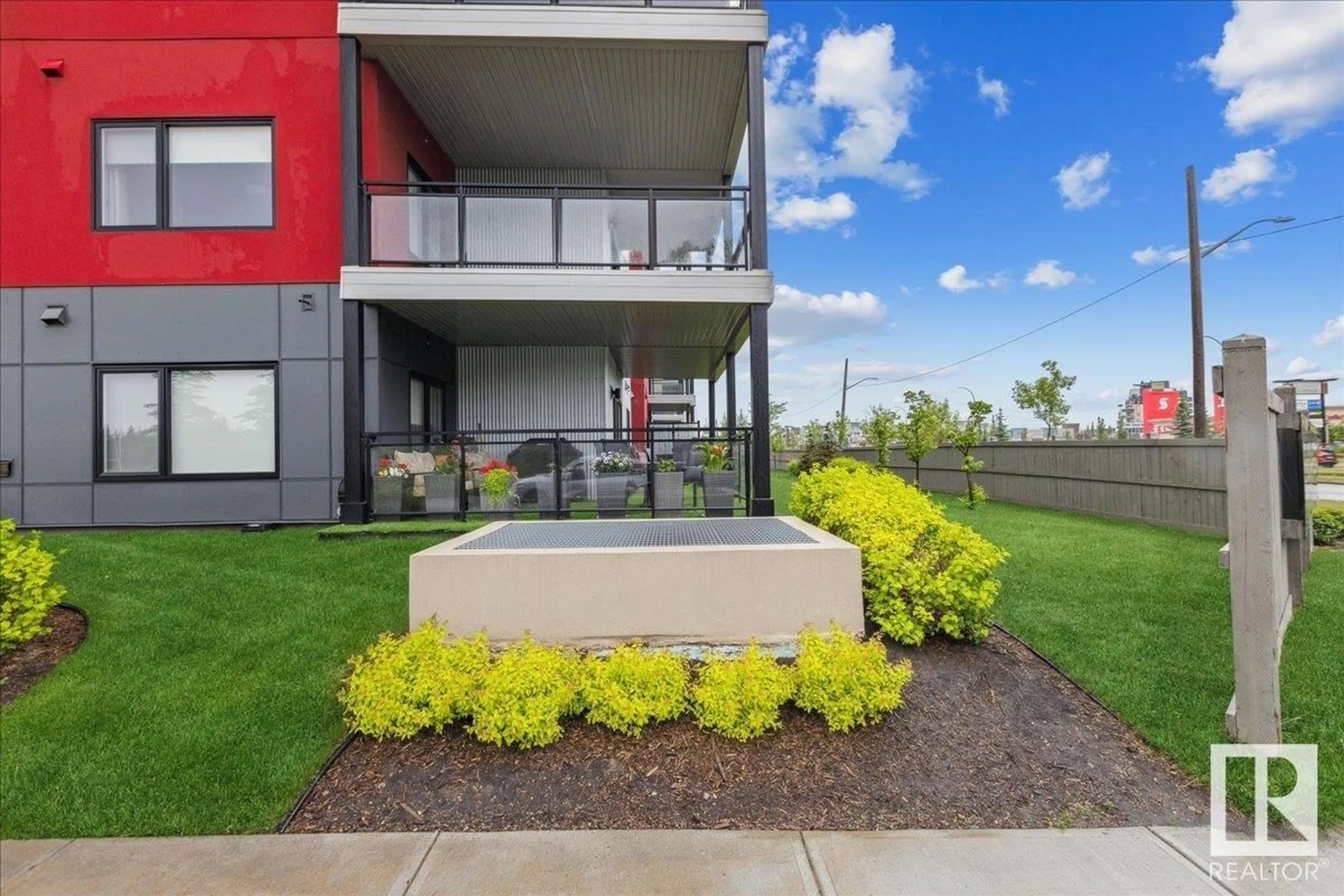#227 11074 ELLERSLIE RD SW, Edmonton, Alberta T6W2C2
Contact us about this property
Highlights
Estimated ValueThis is the price Wahi expects this property to sell for.
The calculation is powered by our Instant Home Value Estimate, which uses current market and property price trends to estimate your home’s value with a 90% accuracy rate.Not available
Price/Sqft$331/sqft
Days On Market31 days
Est. Mortgage$1,718/mth
Maintenance fees$747/mth
Tax Amount ()-
Description
WELCOME TO THE E'SCAPES, located in south Edmonton, a sophisticated boutique condo project by Carrington Communities featuring modern architecture. This excellent condition, like new, corner end unit, 2 bed 2 bath suite features 1206 sq ft, with a gourmet kitchen with eating bar, stainless steel appliances, quartz counters with soft close cabinets. Youll love the high 9 ft ceiling, central A/C, in-suite laundry/ storage room & 2 UNDERGROUND HEATED PARKING stalls, one with secure storage cage. WRAP AROUND NW facing Balcony features glass railing & natural gas barbeque outlet. PET FRIENDLY WITH BOARD APPROVAL. Smoke free and pet free unit. Building amenities include: a guest suite, fitness room, billiards/pool room, social room & a meeting/boardroom. Walking distance to shopping, restaurants, public transit & all amenities! Close to Anthony Henday Freeway, Calgary Trail with only minutes to Airport. (id:39198)
Property Details
Interior
Features
Main level Floor
Living room
5.41 m x 3.99 mDining room
4.64 m x 2.95 mKitchen
2.62 m x 4.24 mPrimary Bedroom
4.49 m x 3.74 mExterior
Parking
Garage spaces 2
Garage type -
Other parking spaces 0
Total parking spaces 2
Condo Details
Amenities
Ceiling - 9ft
Inclusions
Property History
 50
50

