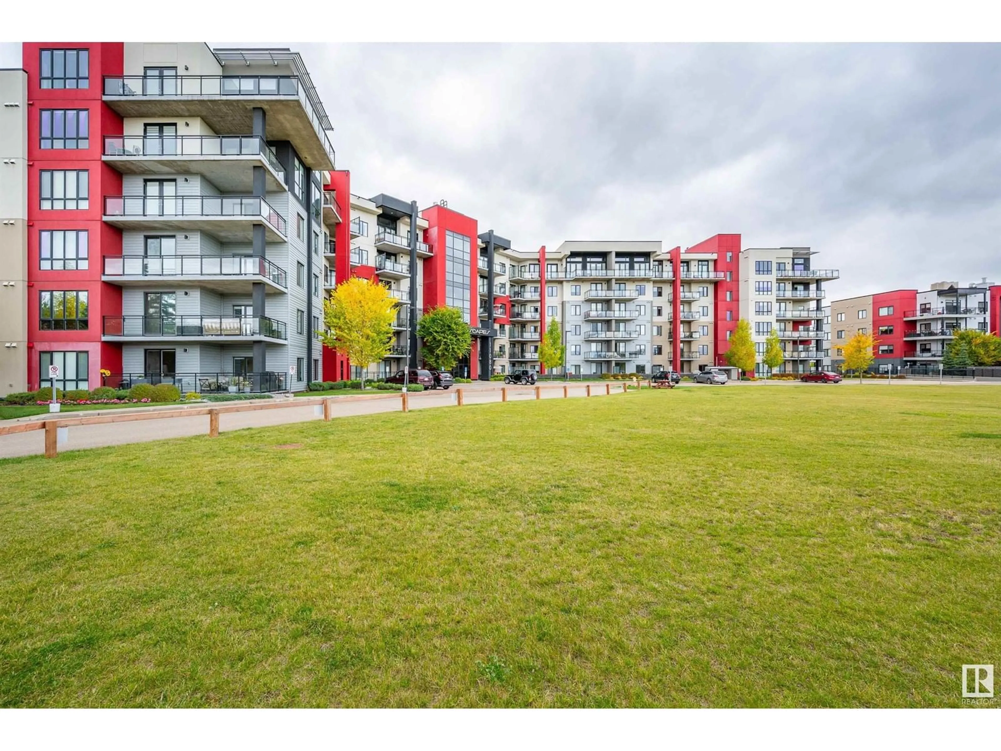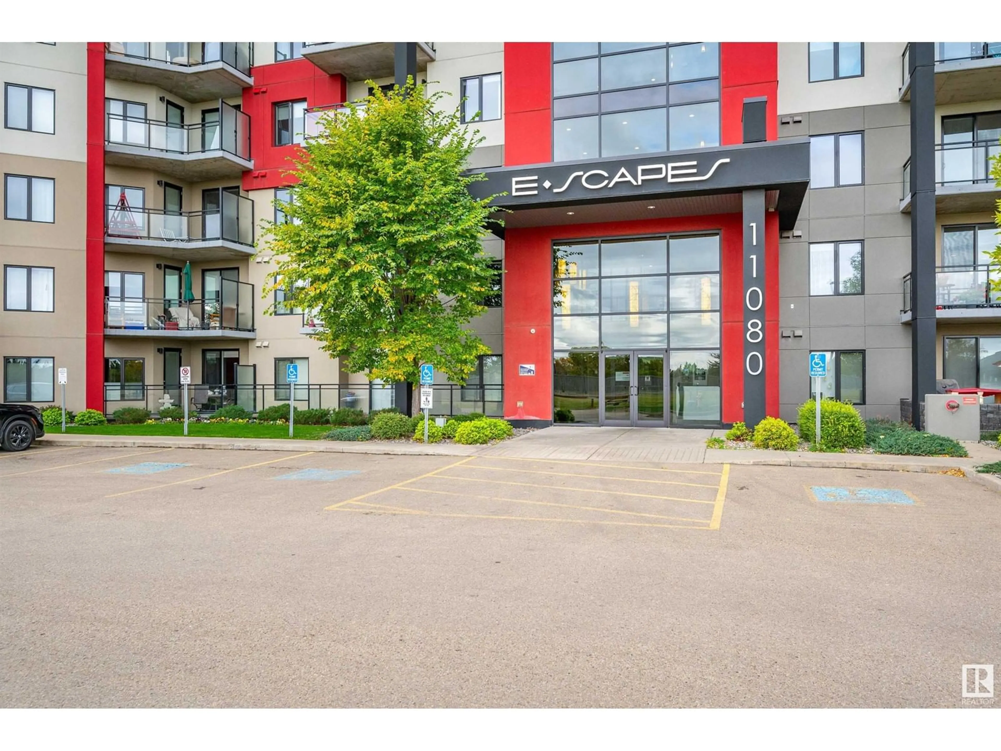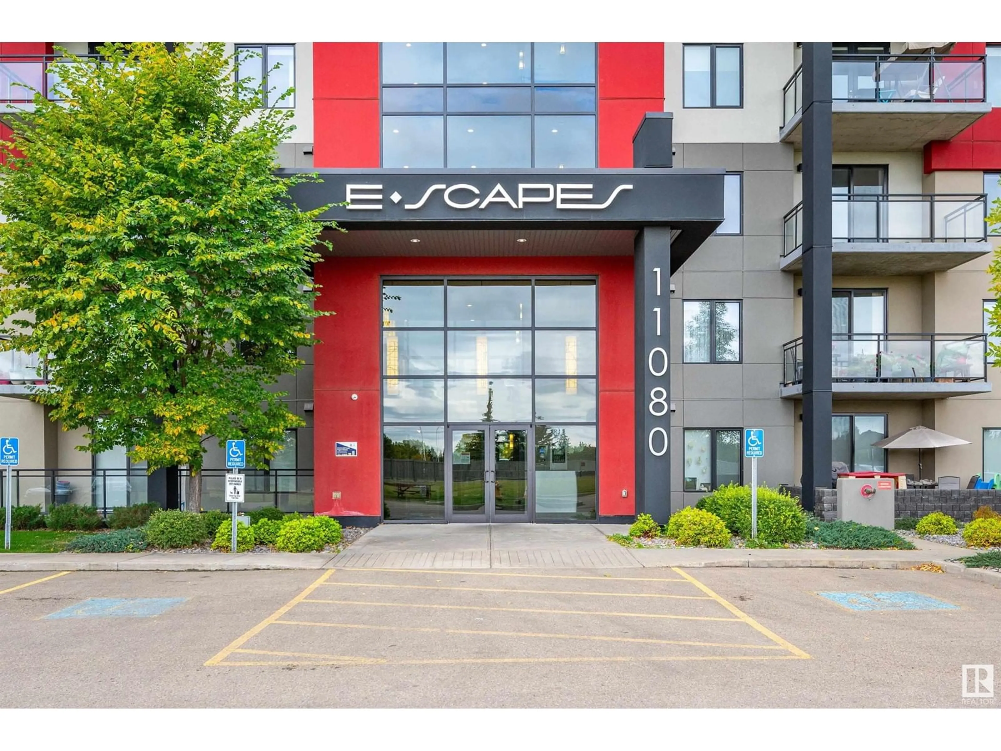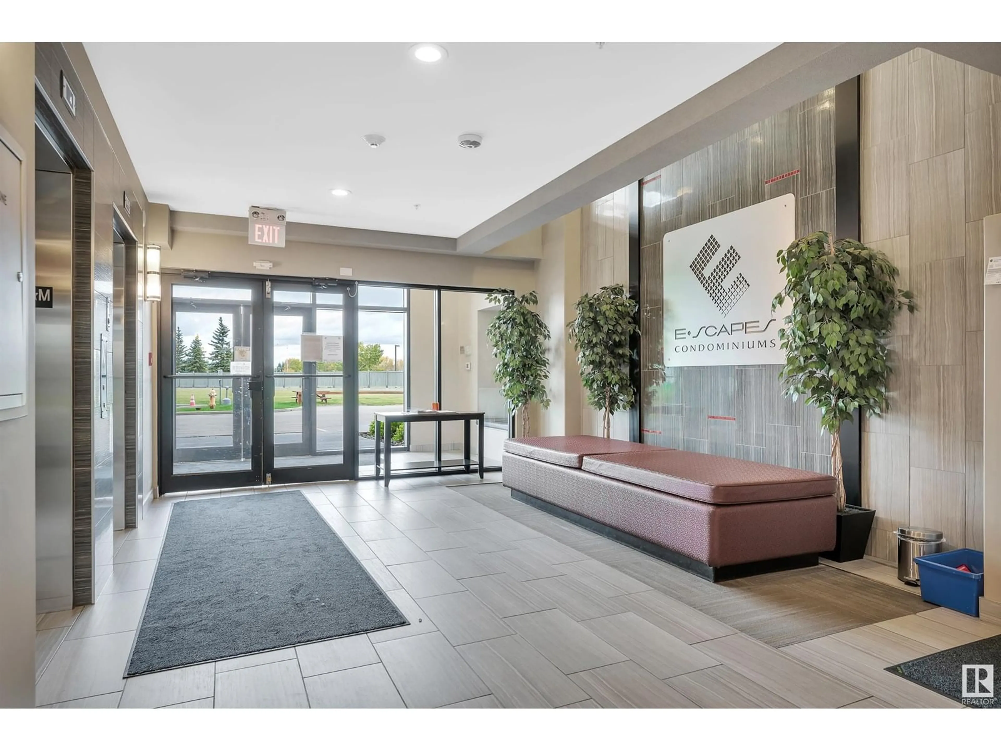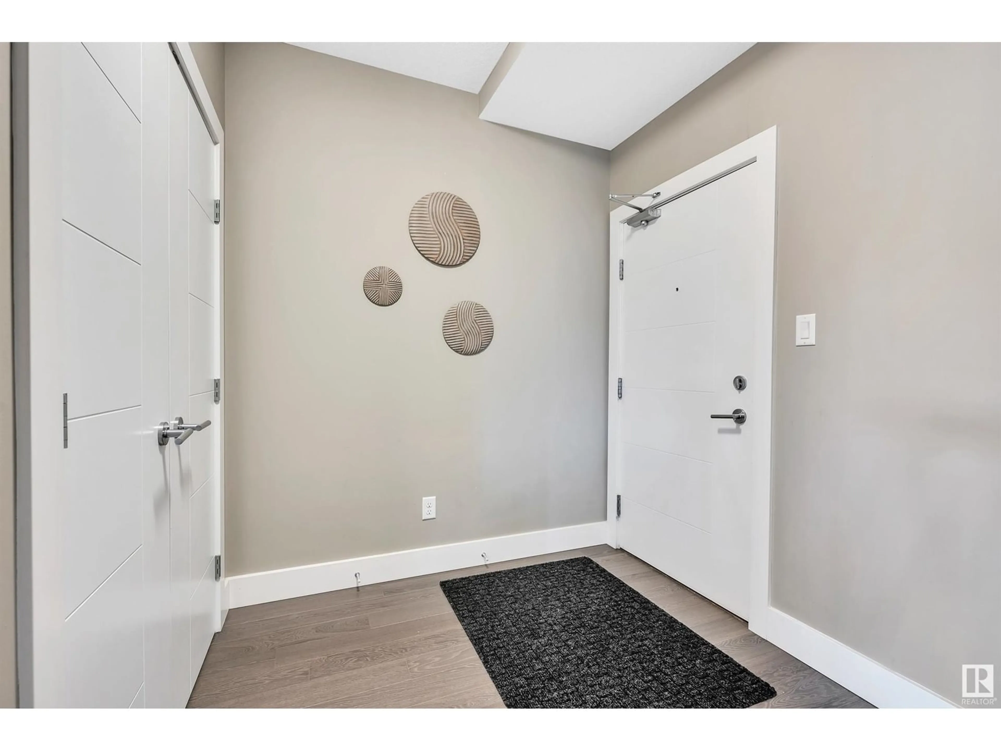#102 11080 Ellerslie RD SW, Edmonton, Alberta T6W2C2
Contact us about this property
Highlights
Estimated ValueThis is the price Wahi expects this property to sell for.
The calculation is powered by our Instant Home Value Estimate, which uses current market and property price trends to estimate your home’s value with a 90% accuracy rate.Not available
Price/Sqft$308/sqft
Est. Mortgage$1,524/mo
Maintenance fees$761/mo
Tax Amount ()-
Days On Market81 days
Description
Discover Escapes, a luxurious CONCRETE building that is quality built. This 1100+ sf., 2-bed, 2-bath corner unit boasts 10ft. ceilings, spacious footprint with multiple design layout options, upscale features like stone countertops, central a/c, full height kitchen cabinetry with maximum storage design, eating bar, insuite laundry room, oversized windows. The patio area with bbq gas line wraps around to provide ample space to accommodate room for optimal outdoor dining and leisure. The two heated underground parking stalls (269 & 296) are located close to the access door and include 1 storage cage. Along with all of this you will greatly appreciate the expansive list of lifestyle amenities which include: Social room with pool table, Gym, Conference room, Guest suite and ROOFTOP Terrace! This is quality built; you have to see it! (id:39198)
Property Details
Interior
Features
Main level Floor
Bedroom 2
3.37 m x 2.88 mOffice
2.38 m x 1.7 mDining room
3.19 m x 3.11 mKitchen
2.88 m x 2.83 mCondo Details
Amenities
Ceiling - 10ft, Vinyl Windows
Inclusions

