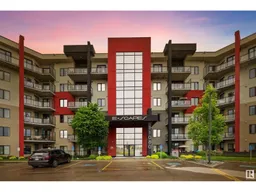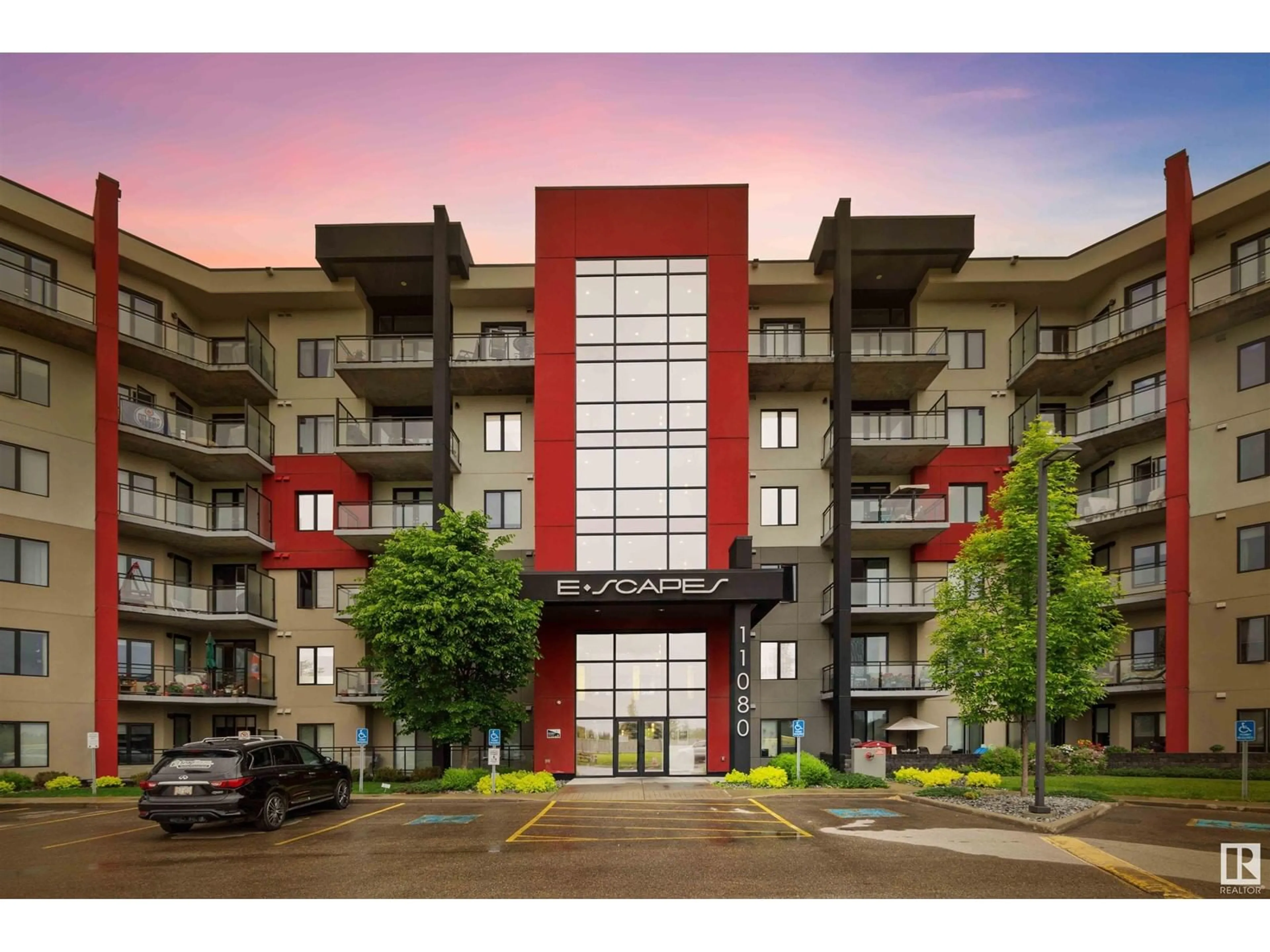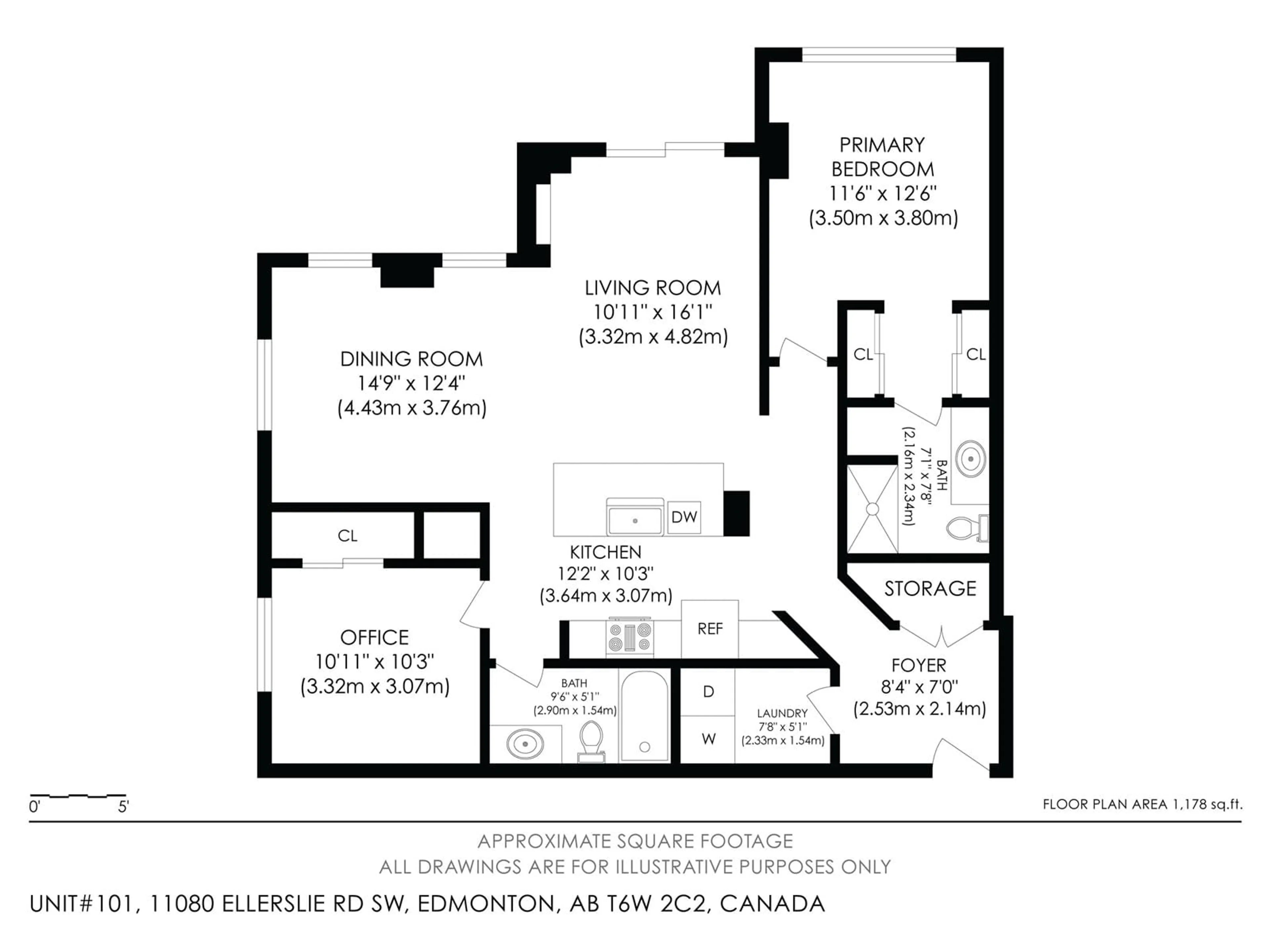#101 11080 ELLERSLIE RD SW, Edmonton, Alberta T6H2C2
Contact us about this property
Highlights
Estimated ValueThis is the price Wahi expects this property to sell for.
The calculation is powered by our Instant Home Value Estimate, which uses current market and property price trends to estimate your home’s value with a 90% accuracy rate.Not available
Price/Sqft$318/sqft
Days On Market50 days
Est. Mortgage$1,610/mth
Maintenance fees$761/mth
Tax Amount ()-
Description
Welcome to E'scapes, the definition of a luxury condo. Built with concrete construction making it safer, quieter & cheaper to heat. The amenities are incredible. There is a huge rec room on the main floor with billiards, a full kitchen & bathroom. The second floor has an exercise facility. The 3rd floor has a large conference room & a guest suite for your out of town visitors to stay for the fraction of the cost of a hotel room. The top floor has a roof top patio. This 2 bed, 2 bath, 1150 sq ft main floor corner unit with 2 UNDERGROUND PARKING STALLS is large & inviting with the 9' ceilings & loads of windows. Features all high end finishes including a large kitchen with upgraded 42 cabinets & granite counter tops with an extended island. Engineered hardwood & ceramic tile throughout. The master bedroom is carpeted for ultimate comfort. The 2nd bedroom has an incredible custom Murphy bed/desk combo & custom built in closet all by California closets. Upgraded window treatments. A large private patio. (id:39198)
Property Details
Interior
Features
Main level Floor
Living room
Kitchen
Primary Bedroom
Dining room
Exterior
Parking
Garage spaces 2
Garage type -
Other parking spaces 0
Total parking spaces 2
Condo Details
Amenities
Ceiling - 9ft
Inclusions
Property History
 38
38

