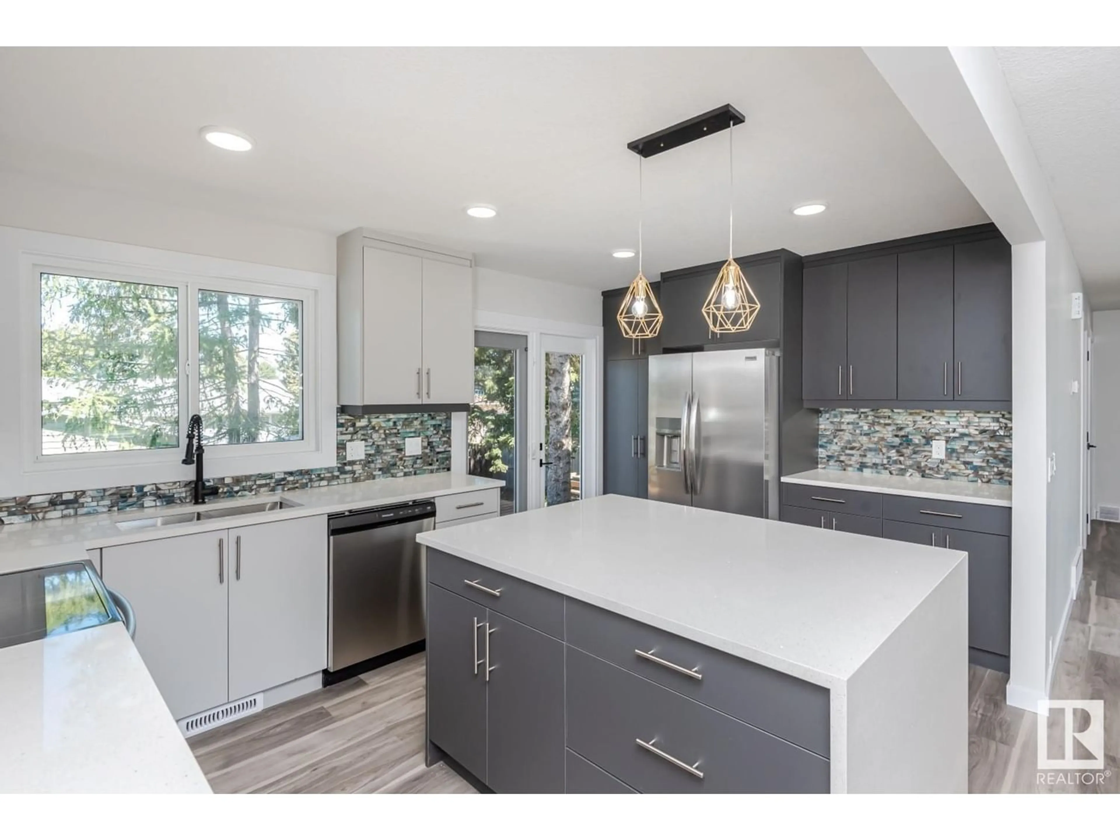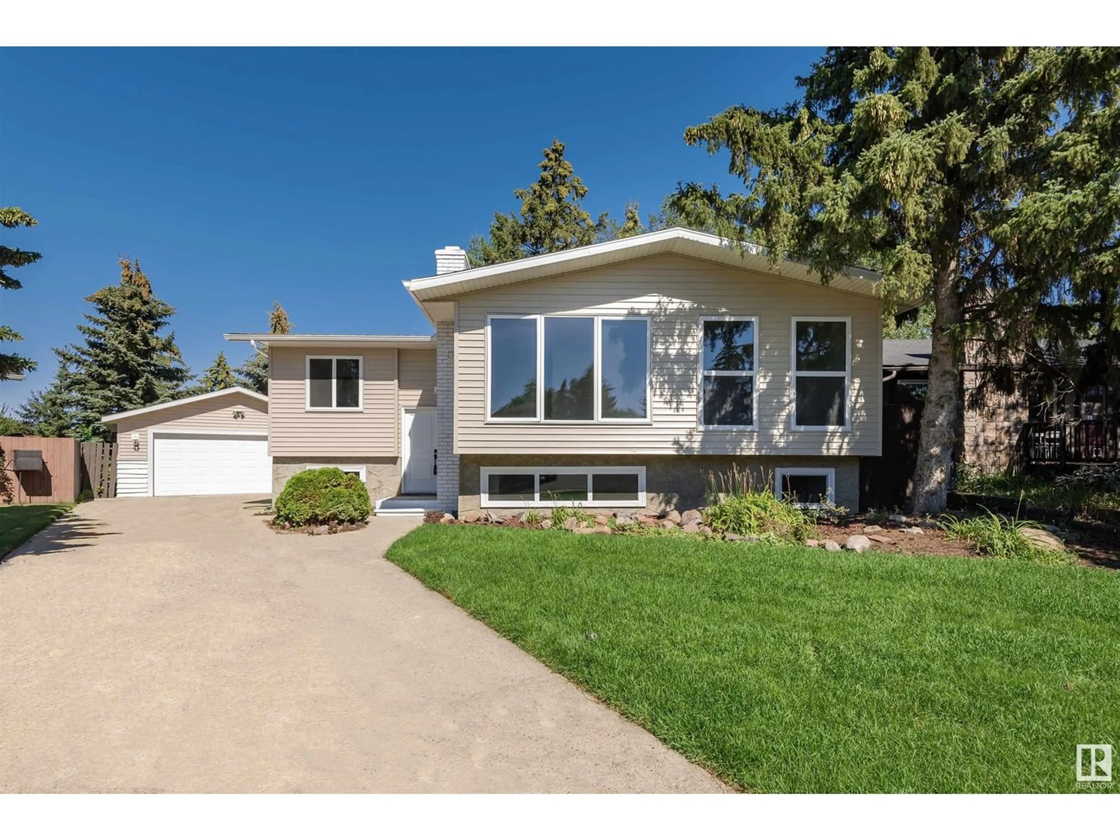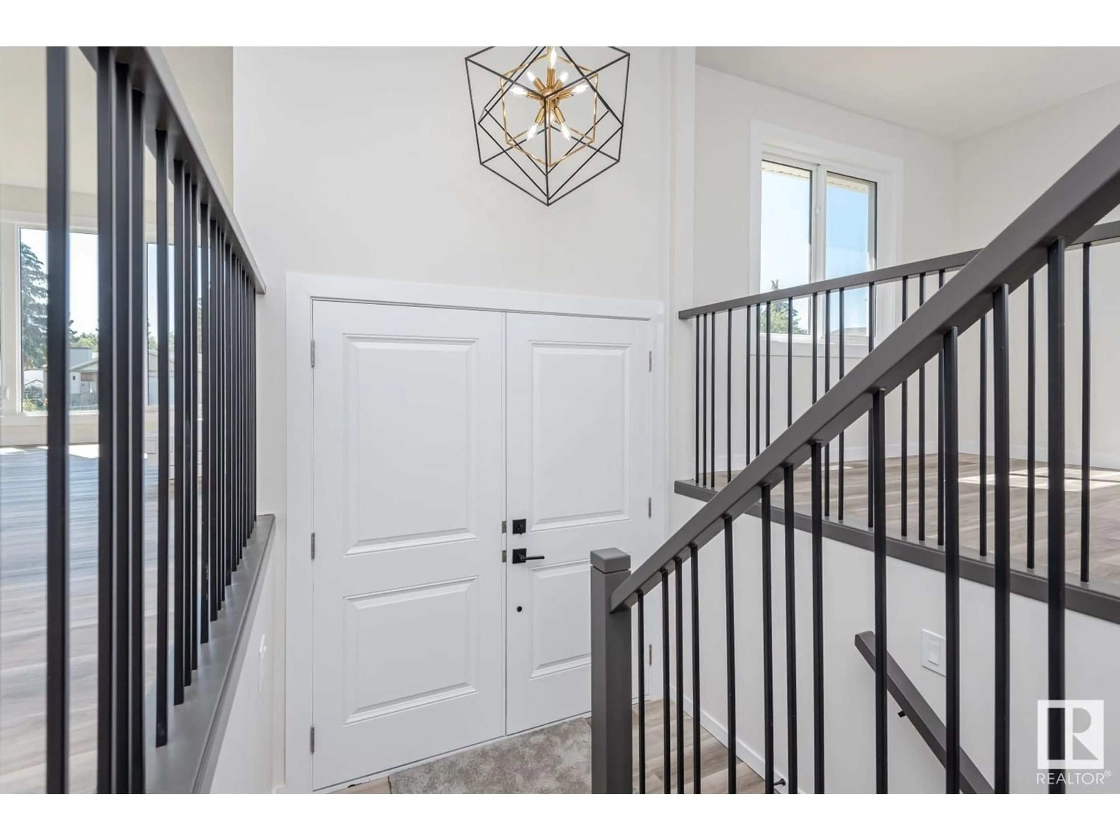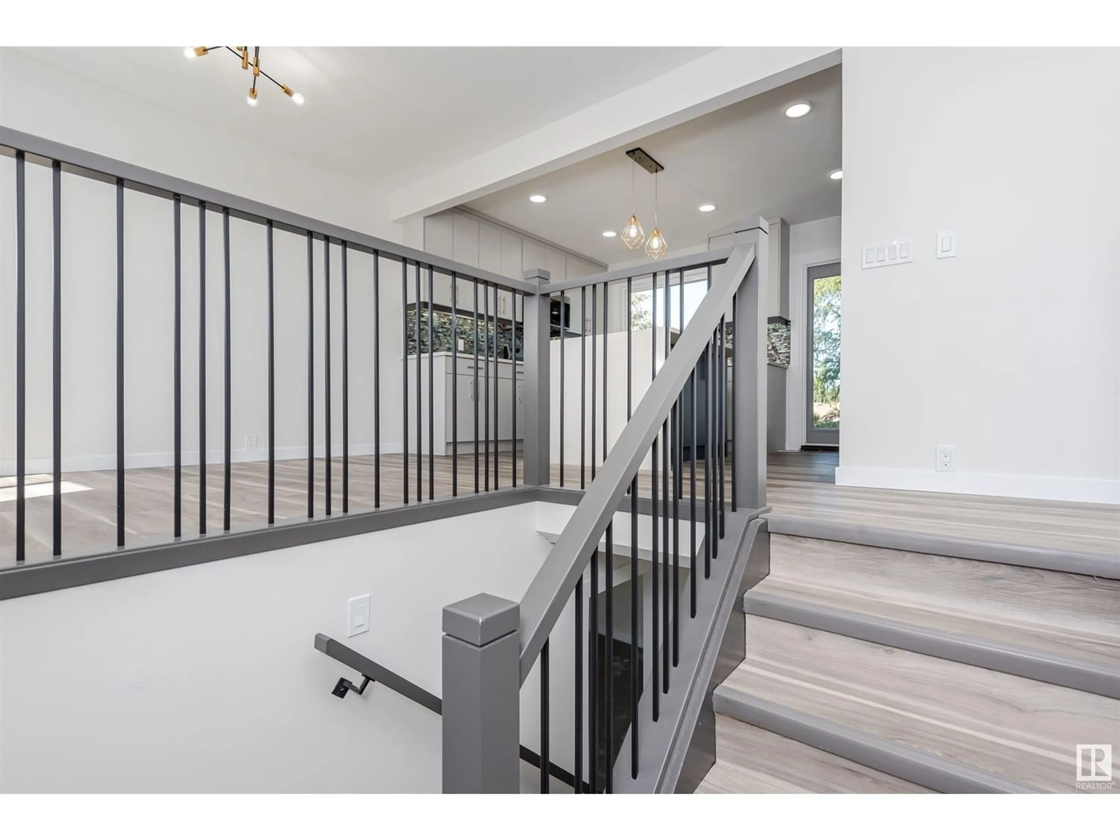8612 37 AV NW, Edmonton, Alberta T6K0E4
Contact us about this property
Highlights
Estimated ValueThis is the price Wahi expects this property to sell for.
The calculation is powered by our Instant Home Value Estimate, which uses current market and property price trends to estimate your home’s value with a 90% accuracy rate.Not available
Price/Sqft$391/sqft
Est. Mortgage$2,036/mo
Tax Amount ()-
Days On Market355 days
Description
TOTALLY RENOVATED BI-LEVEL! 6 LARGE BEDROOMS & 3 FULL BATHS! 2016 BUILT OVERSIZED GARAGE! HUGE PIE LOT IN QUIET CUL-DE-SAC! The total transformation of this stunning home boasts a modern dcor with large living spaces and spectacular features including the stunning chefs kitchen with modern dual tone cabinets, large island, quartz tops, designer tile backsplash & quality S/S appliances, 3 luxurious baths all with quartz tops & modern tile work, vinyl plank flooring throughout except for some bedrooms, paint in modern tones, upgraded LED lighting & black plumbing fixtures, an abundance of large vinyl windows allowing loads of natural light, knock-down ceiling texture, wrought iron railing, new doors, casing & baseboards, etc. Lovely street appeal with all new vinyl siding, aluminum soffits, facia, eaves & newer architectural shingles. The huge private fenced yard boasts new landscaping & new large deck. Fantastic location with quick access to schools, shopping, downtown, transportation & the Whitemud Fwy. (id:39198)
Property Details
Interior
Features
Lower level Floor
Family room
6.84 m x 3.7 mBedroom 4
6.06 m x 3.13 mBedroom 5
2.7 m x 3.54 mBedroom 6
4.79 m x 3.03 mExterior
Parking
Garage spaces 6
Garage type -
Other parking spaces 0
Total parking spaces 6




