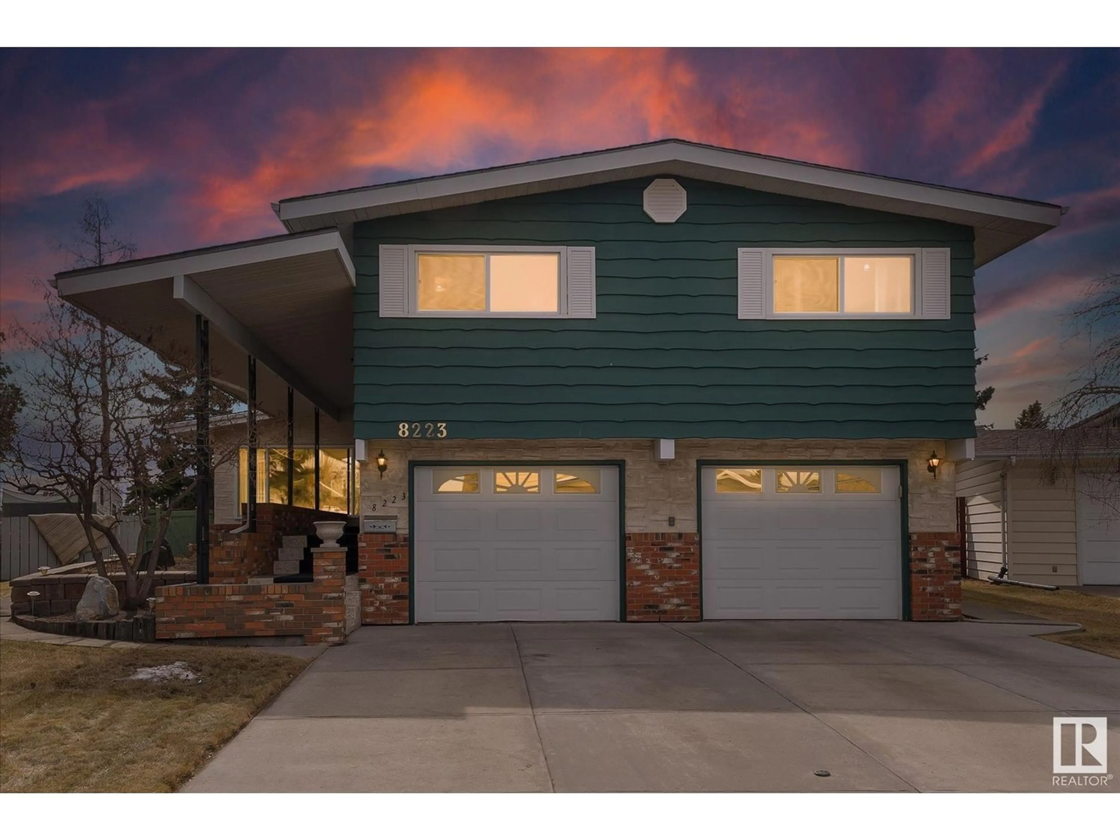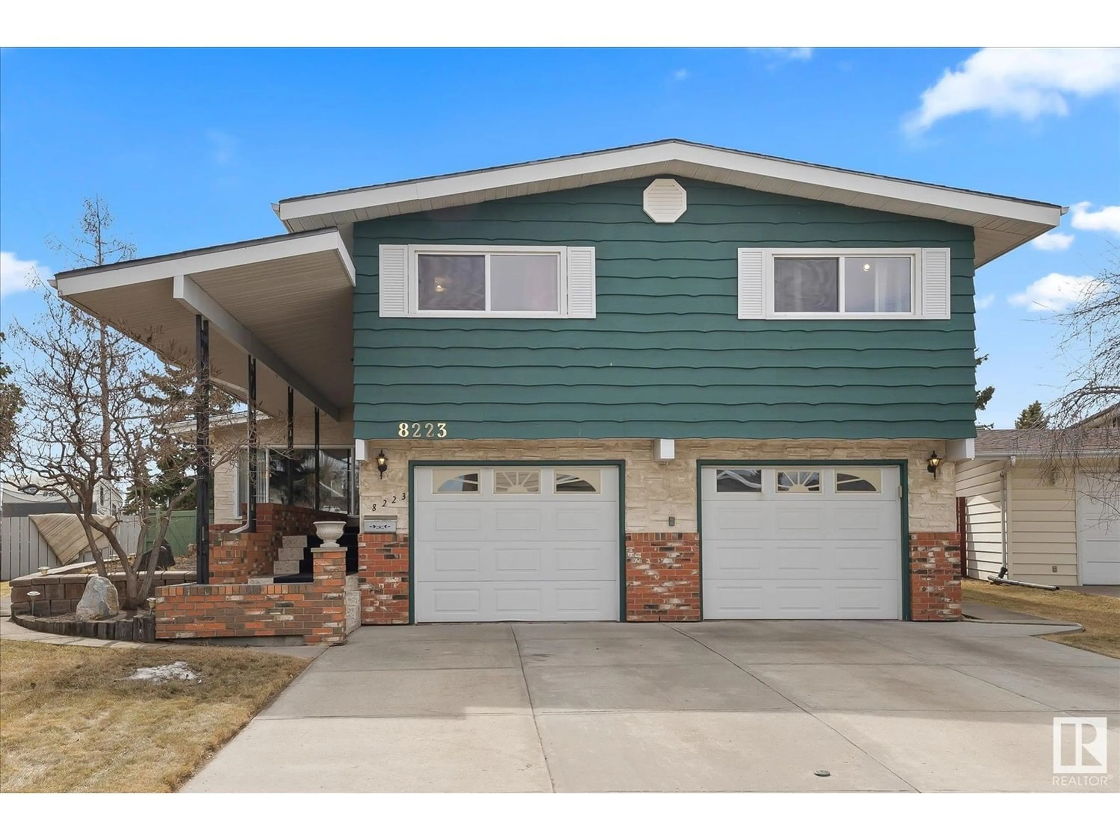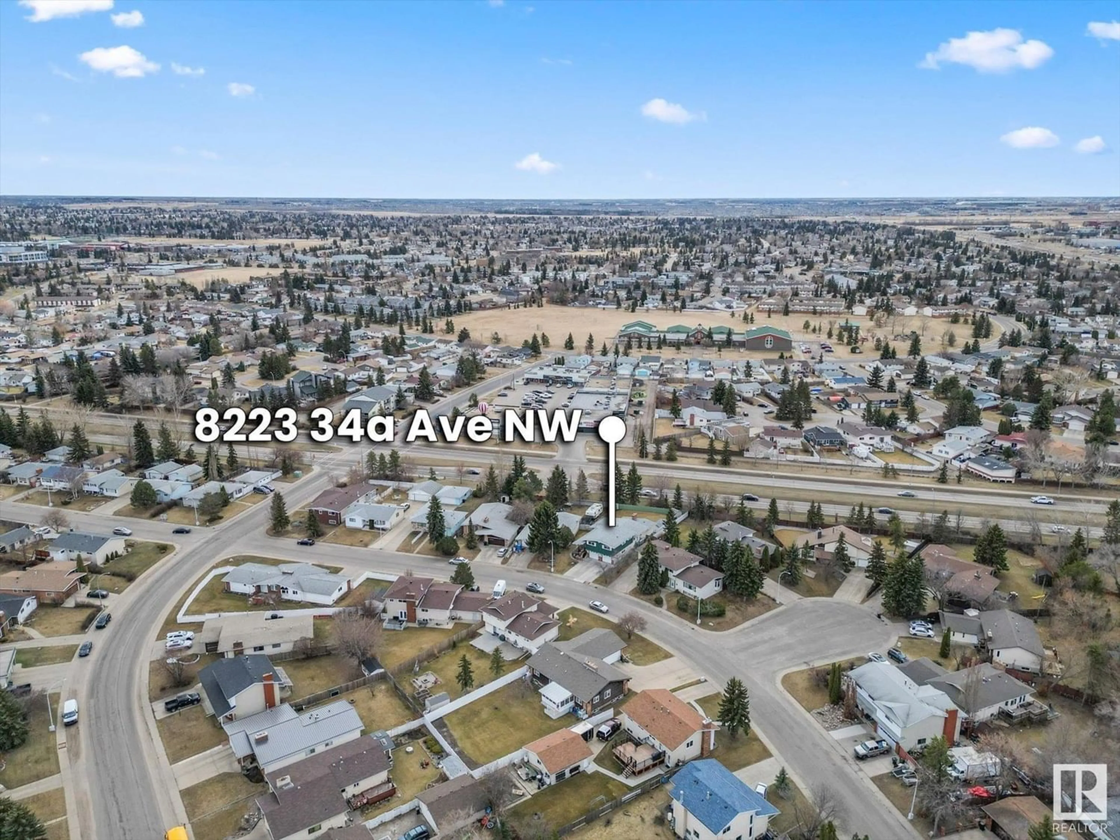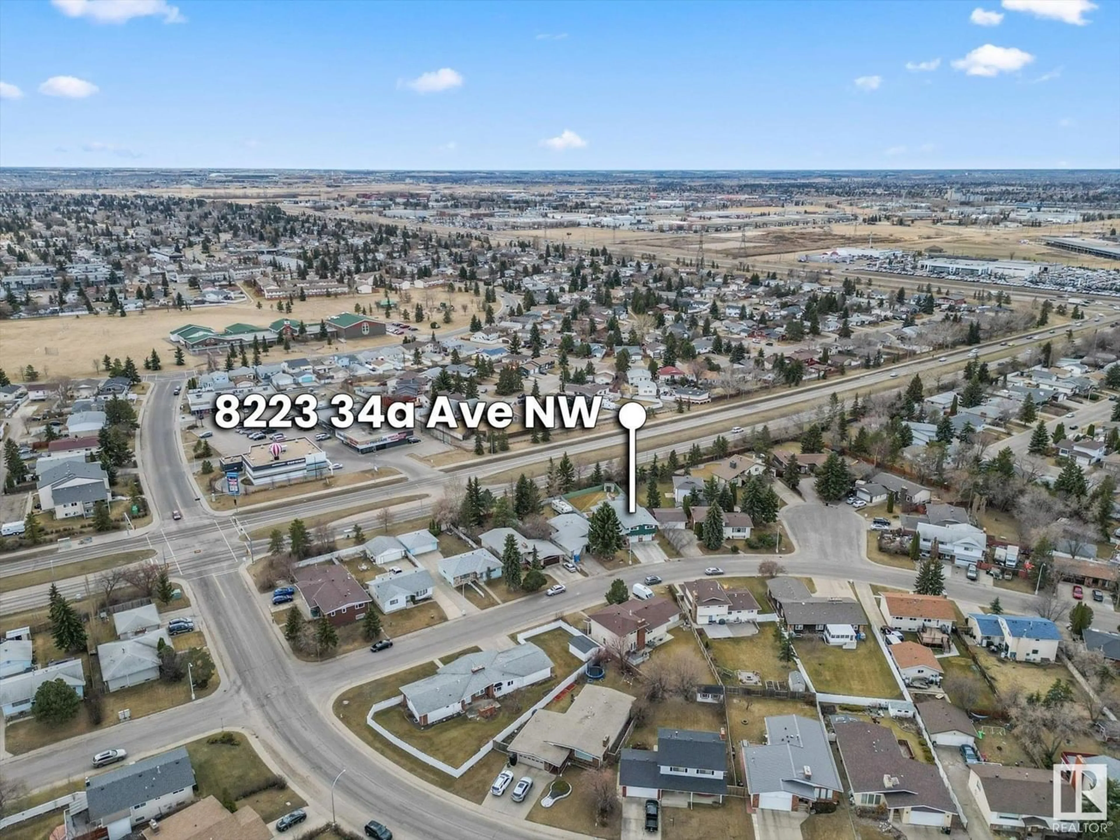8223 34A AV NW, Edmonton, Alberta T6K0B7
Contact us about this property
Highlights
Estimated ValueThis is the price Wahi expects this property to sell for.
The calculation is powered by our Instant Home Value Estimate, which uses current market and property price trends to estimate your home’s value with a 90% accuracy rate.Not available
Price/Sqft$218/sqft
Est. Mortgage$1,975/mo
Tax Amount ()-
Days On Market249 days
Description
*** Does Your Home Search End Here, Dear Buyer? *** Looking for a BIG home with LOADS of space for the family? NOT another cookie-cutter crammed in with the neighbours? This 70's split-level gem stands strong with sturdy construction & unique style. UPSTAIRS: 4 large bdrms (no one stuck with a tiny room!) Kids get a 4pc bath. Parents enjoy a private 3pc ensuite. MAIN: Entertain guests in the sunken living room, dining room, or the updated oak kitchen (check out the built-ins!) Main floor laundry. 2pc bath. ANOTHER family room w/ cozy fireplace. DOWN: den for guests/office/unruly teenager lol. Unspoiled rec space for hangout/play around. GOT WHEELS? Youll LOVE the double oversized HEATED garage + extra big driveway. YARD: Massive. Fully fenced for kids+pet safety. South facing for the garden you want to plant. CONVENIENT: Transit, South Edm. Common & Costco are moments away. Quick access to Henday/Whitemud. Original family-owned home has been meticulously maintained. This is as turn-key as it gets! (id:39198)
Property Details
Interior
Features
Lower level Floor
Den
4.19m x 4.18m



