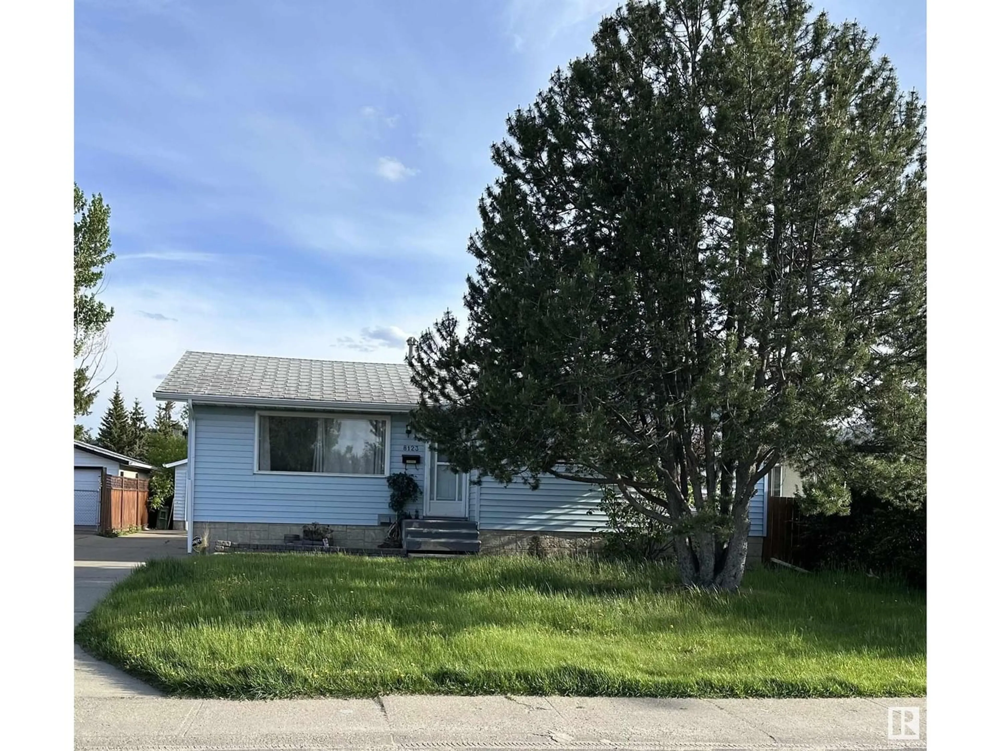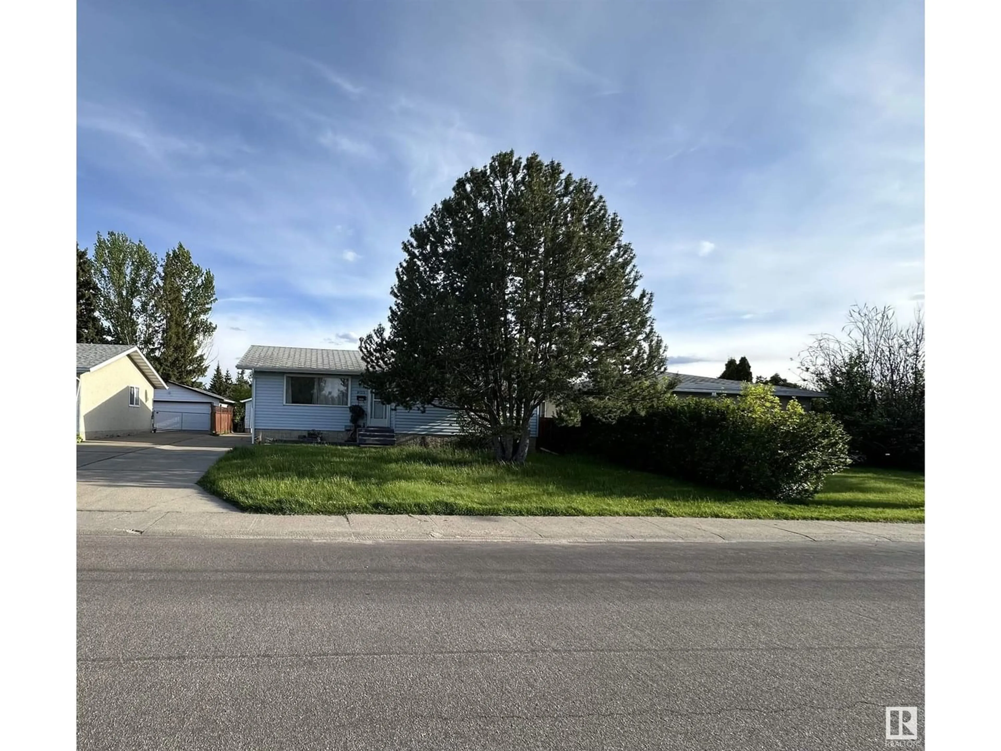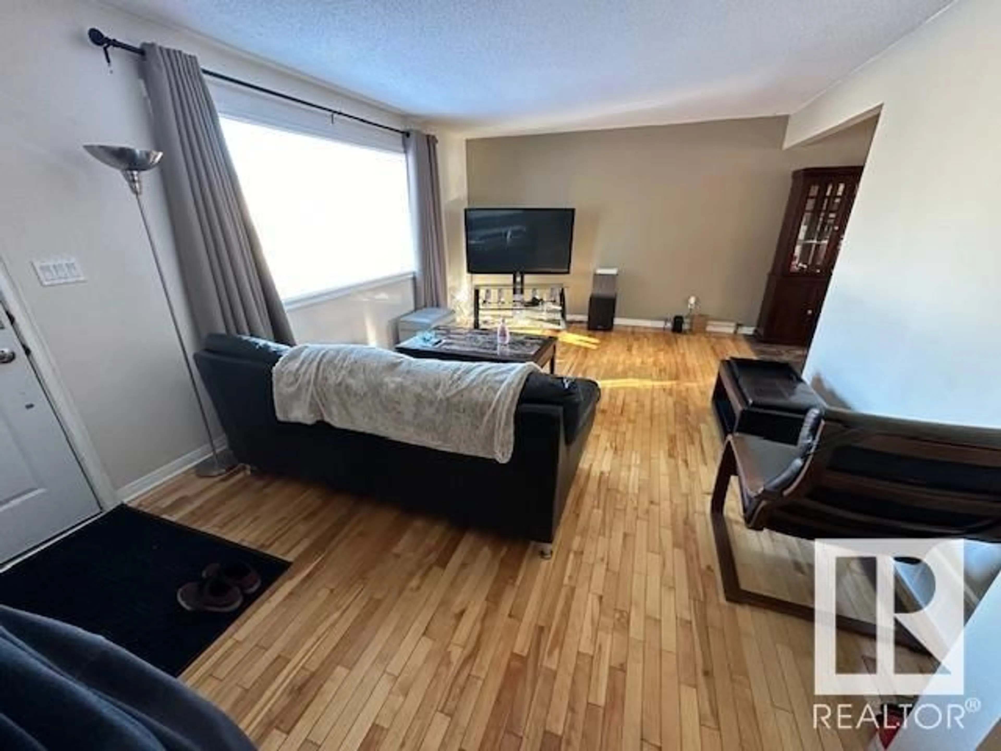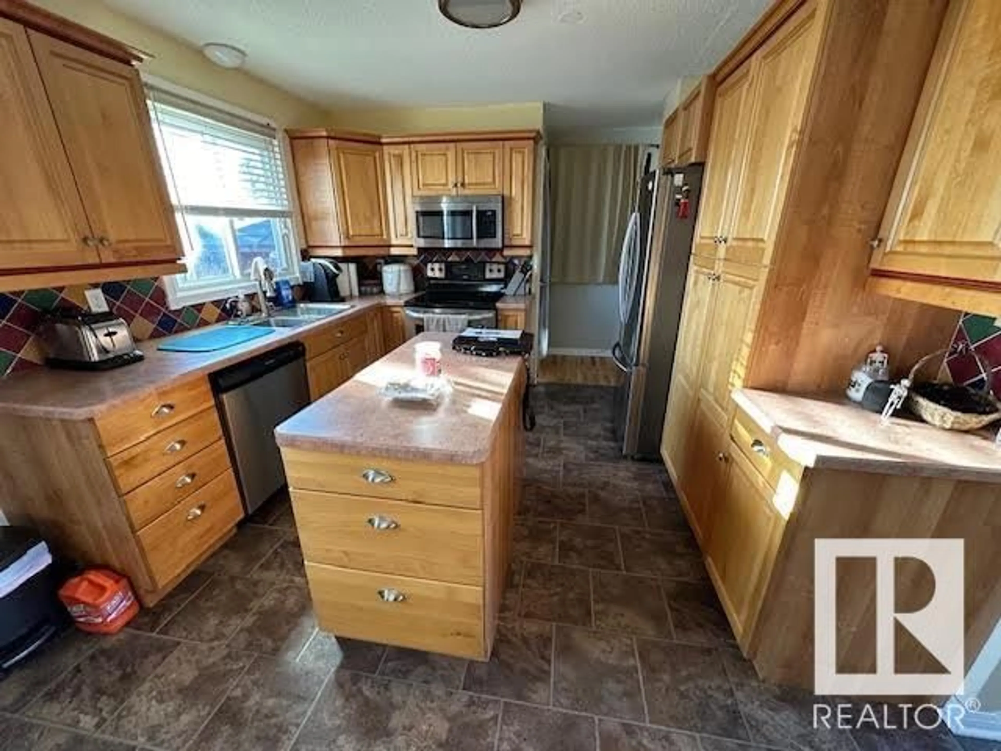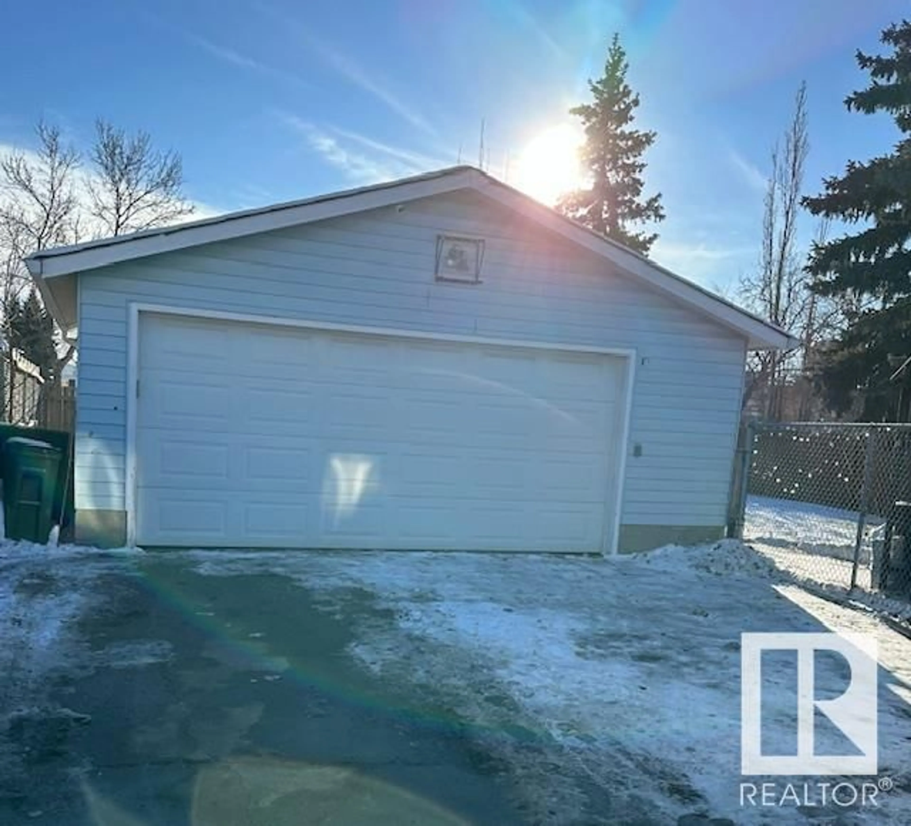8123 34A AV NW, Edmonton, Alberta T6K0B5
Contact us about this property
Highlights
Estimated ValueThis is the price Wahi expects this property to sell for.
The calculation is powered by our Instant Home Value Estimate, which uses current market and property price trends to estimate your home’s value with a 90% accuracy rate.Not available
Price/Sqft$406/sqft
Est. Mortgage$1,928/mo
Tax Amount ()-
Days On Market205 days
Description
LOOK NO FURTHER! Great investment property/ first time home buyer property. This 1071 sq ft Bungalow with 3+2 bedroom with FULLY FINISHED basement is situated on a MASSIVE lot in Richfield! The main floor boasts a bright, open living room with open beam ceiling, beautiful woodwork throughout, large windows. Open concept kitchen and dining area off the kitchen.The dining room features built-in cabinetry and a large window allowing natural light to filter into the space. The eat-in kitchen features Stainless Steal appliances and loads of cabinets. The FULLY FINISHED BASEMENT with 2 MORE BEDROOMS, kitchenett, laundry and 3 pce bath with shower plus another 3 piece bathroom. The finishing touch to this home is the double detached garage! The huge backyard is fenced and has a beautiful outdoor fire pit. UPDATES INCLUDE, Furnace and hot water tank. (id:39198)
Property Details
Interior
Features
Basement Floor
Bedroom 5
Laundry room
Recreation room
8.24 m x 3.83 mBedroom 4

