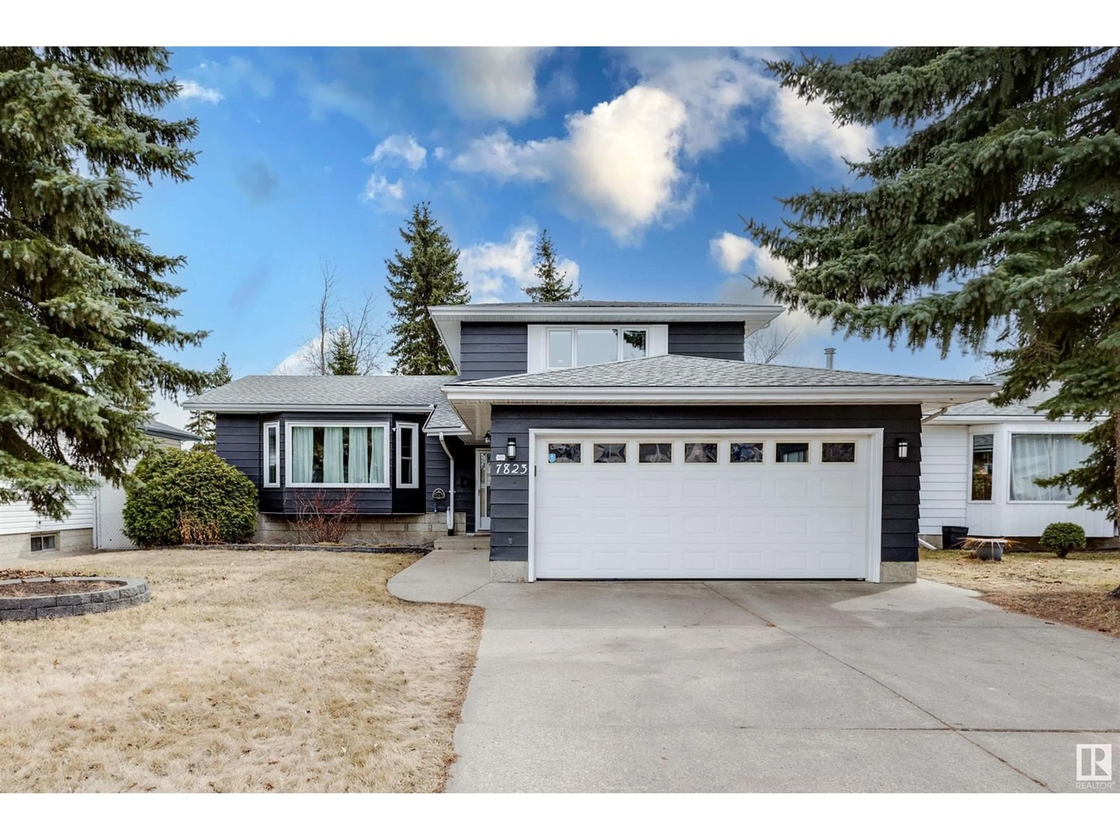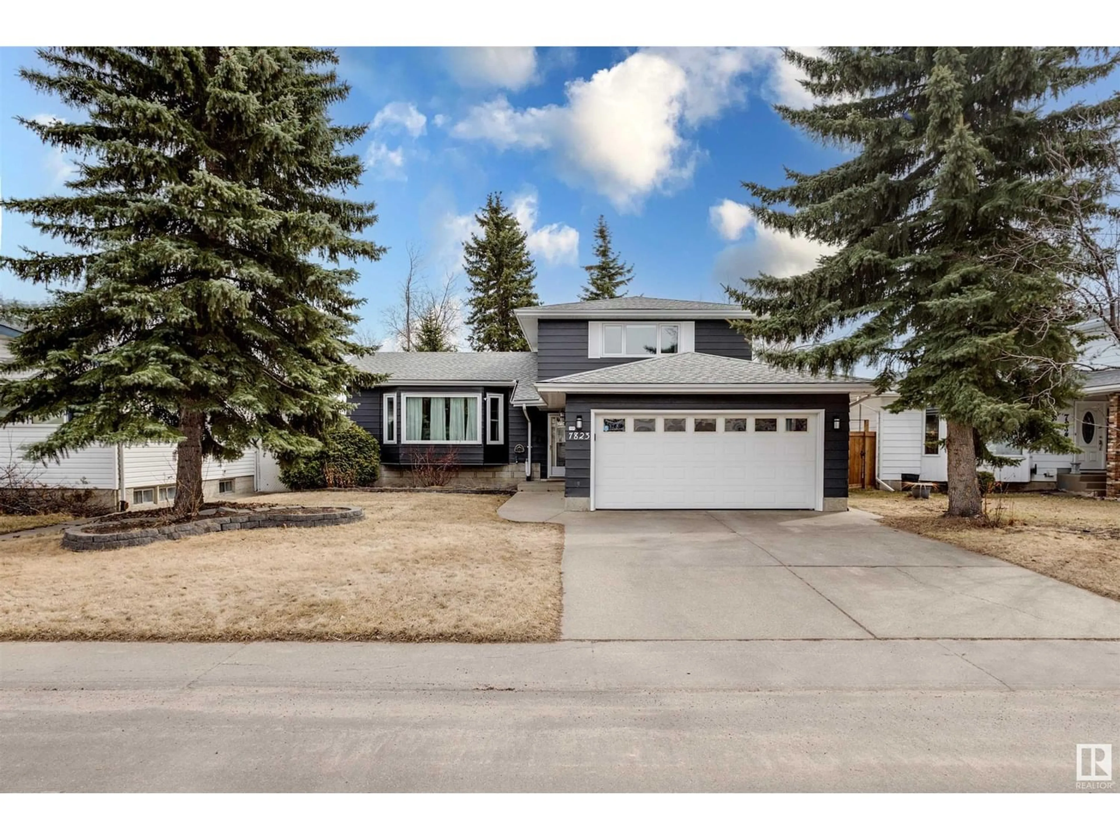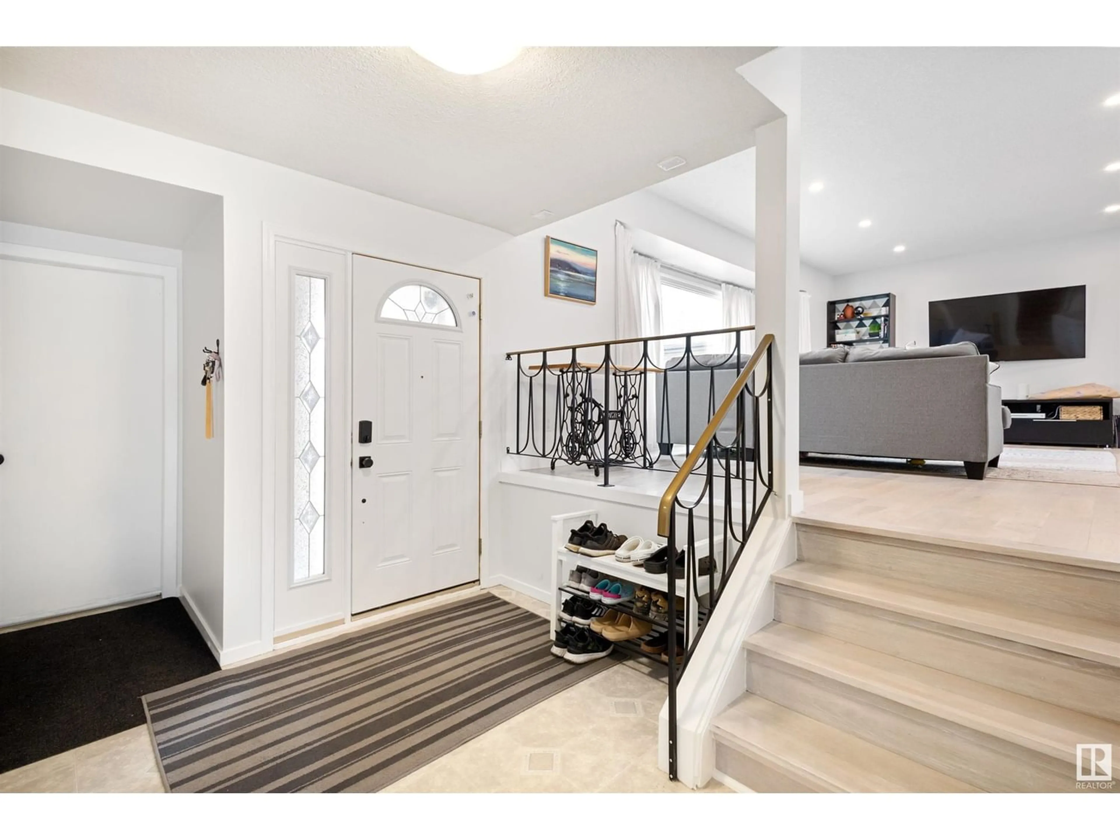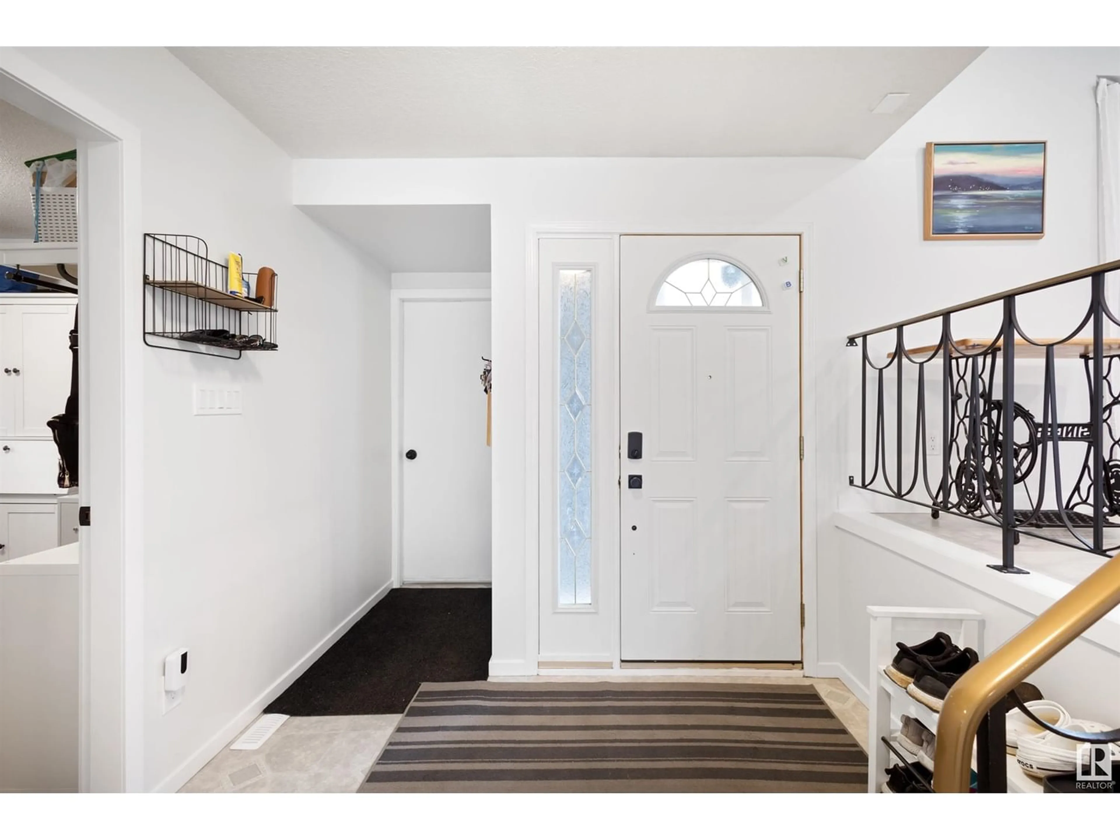7823 34A AV NW NW, Edmonton, Alberta T6K0B3
Contact us about this property
Highlights
Estimated ValueThis is the price Wahi expects this property to sell for.
The calculation is powered by our Instant Home Value Estimate, which uses current market and property price trends to estimate your home’s value with a 90% accuracy rate.Not available
Price/Sqft$234/sqft
Est. Mortgage$2,039/mo
Tax Amount ()-
Days On Market250 days
Description
Settle into a slice of Richfield charm with this impeccably updated 4-bedroom, 4-level split home. An open concept floor plan bathes each level in welcoming light, highlighting the hardwood floors and modern kitchen that features quartz countertops, a convenient drink cabinet, and stainless steel appliances. The versatile bedroom on the main floor adapts easily to a home office or play area, while the basement offers a spacious den ready to become a fifth bedroom. The top level, complete with three bedrooms, includes a 4pc bathroom adorned with unique mosaic tile, ensuring comfort and style. Step outside to enjoy the privacy of a mature, tree-lined, south-facing backyard. Positioned perfectly for access to schools, parks, and shopping, this home is where convenience meets tranquility. (id:39198)
Property Details
Interior
Features
Main level Floor
Dining room
Kitchen
Family room
Bedroom 4
Exterior
Parking
Garage spaces 6
Garage type -
Other parking spaces 0
Total parking spaces 6




