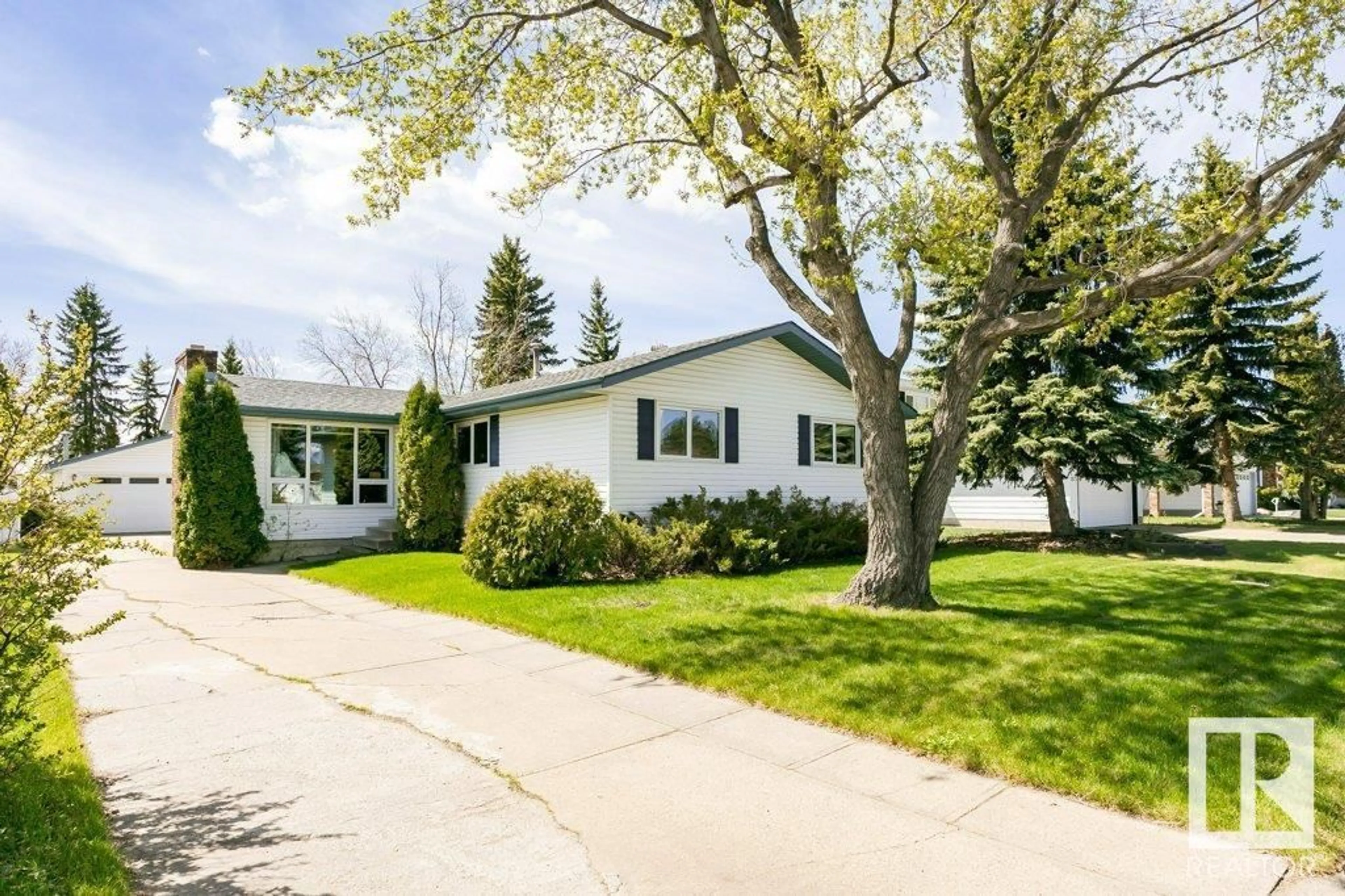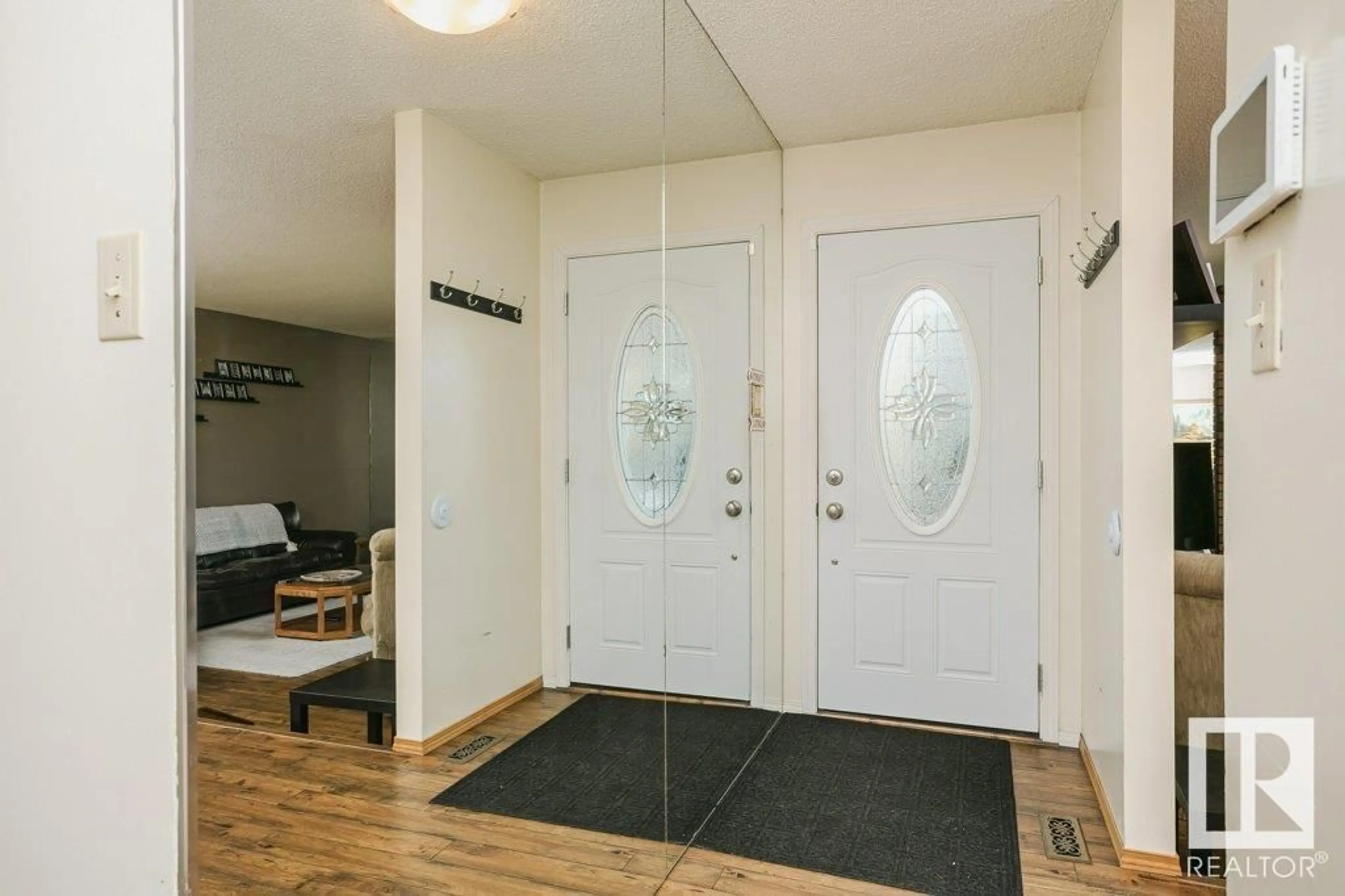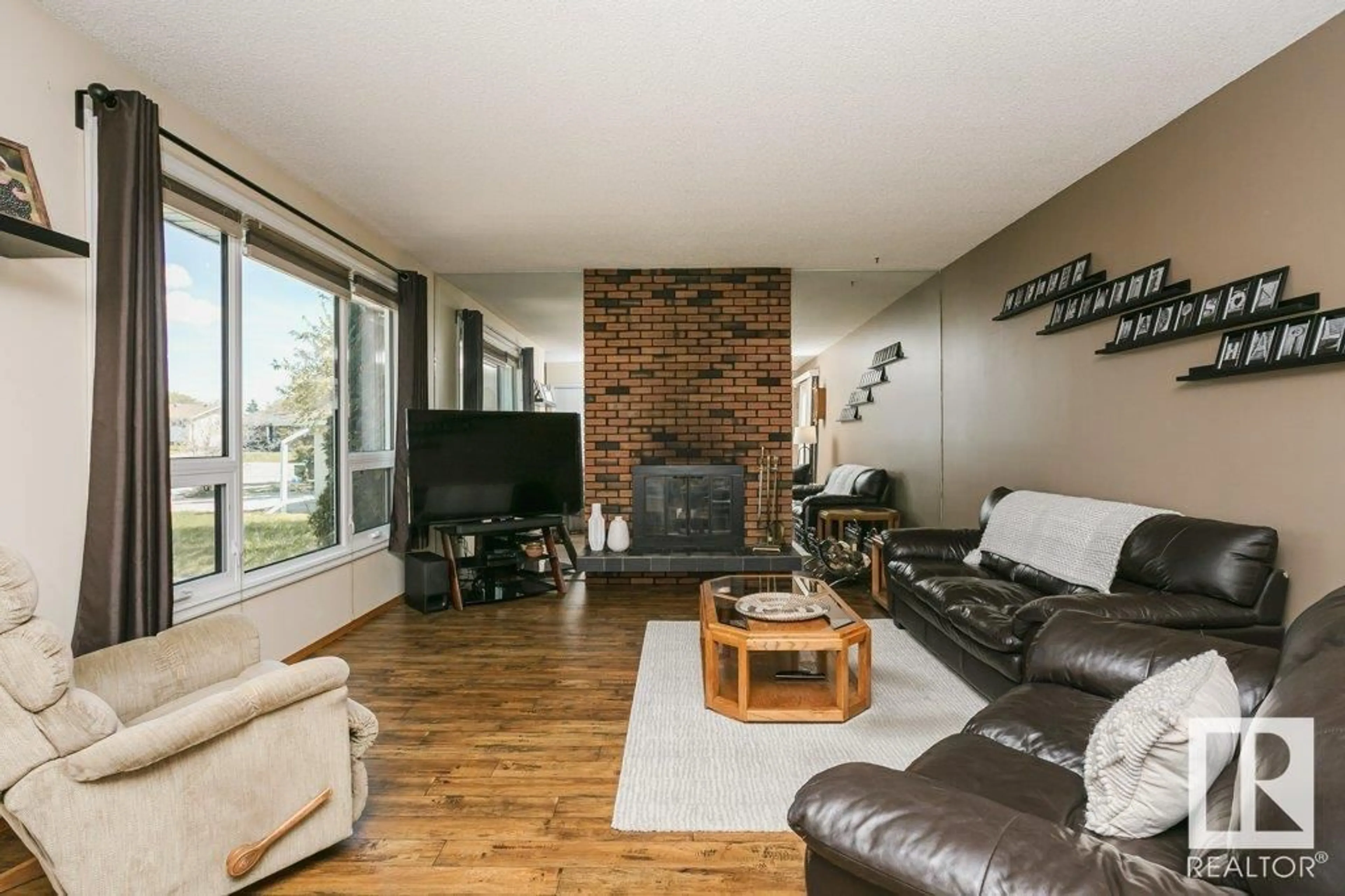7819 34A AV NW, Edmonton, Alberta T6K0B3
Contact us about this property
Highlights
Estimated ValueThis is the price Wahi expects this property to sell for.
The calculation is powered by our Instant Home Value Estimate, which uses current market and property price trends to estimate your home’s value with a 90% accuracy rate.Not available
Price/Sqft$286/sqft
Est. Mortgage$1,589/mo
Tax Amount ()-
Days On Market262 days
Description
Welcome home family! Brand-new, professionally installed laminate flooring greets you as you enter this spacious family home. A sunken living room with huge floor-to-ceiling windows and a stone featured, wood burning fireplace makes for a perfect place to entertain or to cozy up and watch a movie. The dining room can easily host a family of 8 and offers sliding patio doors to the newer Deck with natural gas BBQ. The kitchen is bright and has real wood cabinets-- a beautiful island would make a great addition to the space! Down the hall is your newly professionally renovated main bath, 3 bedrooms including a large primary with new ensuite and walk in shower! The fully finished basement offers a great big family room/rec space, a den/4th bed, laundry and plenty of storage. The backyard has mature trees and offers plenty of privacy with no back neighbour! Worried about noise? Don't be! New windows keep things quiet. Close to all shops, groceries, and walking trail systems that take you from park to park! (id:39198)
Property Details
Interior
Features
Basement Floor
Den
4.8 m x 4.62 mBedroom 4
4.28 m x 2.89 mRecreation room
5.1 m x 7.28 mStorage
1.57 m x 4.33 mExterior
Parking
Garage spaces 8
Garage type -
Other parking spaces 0
Total parking spaces 8




