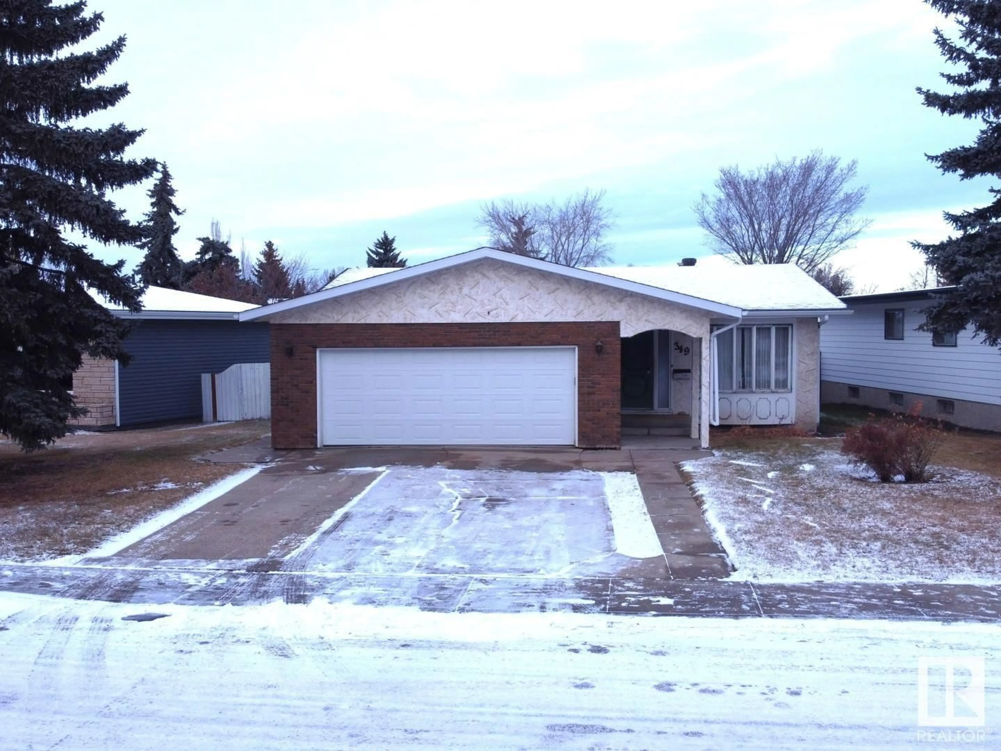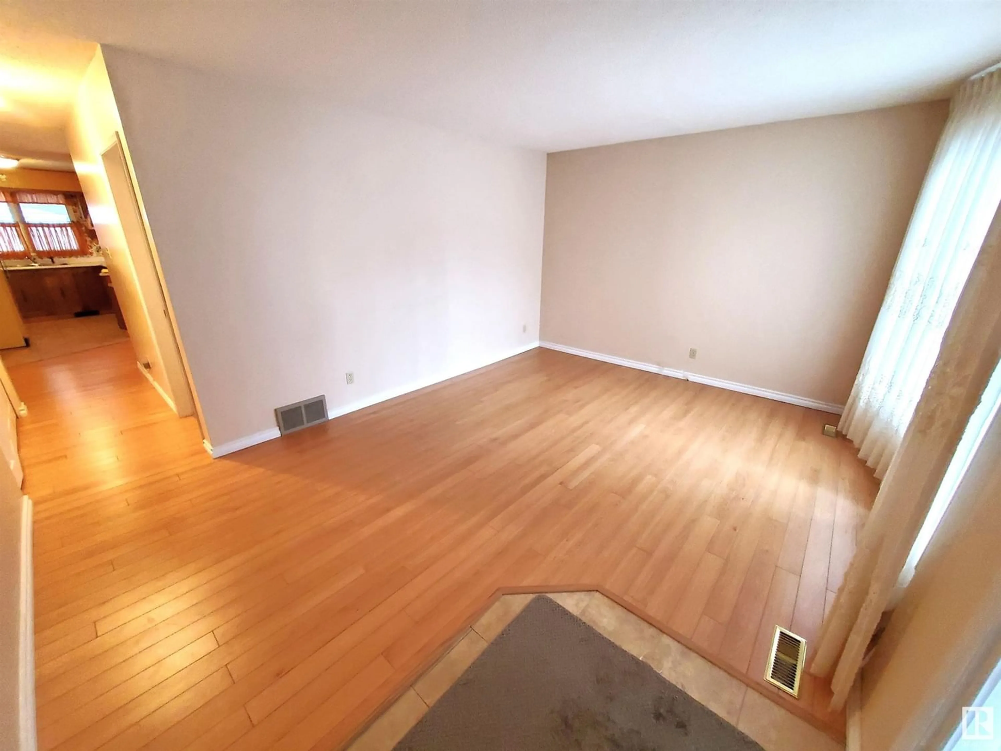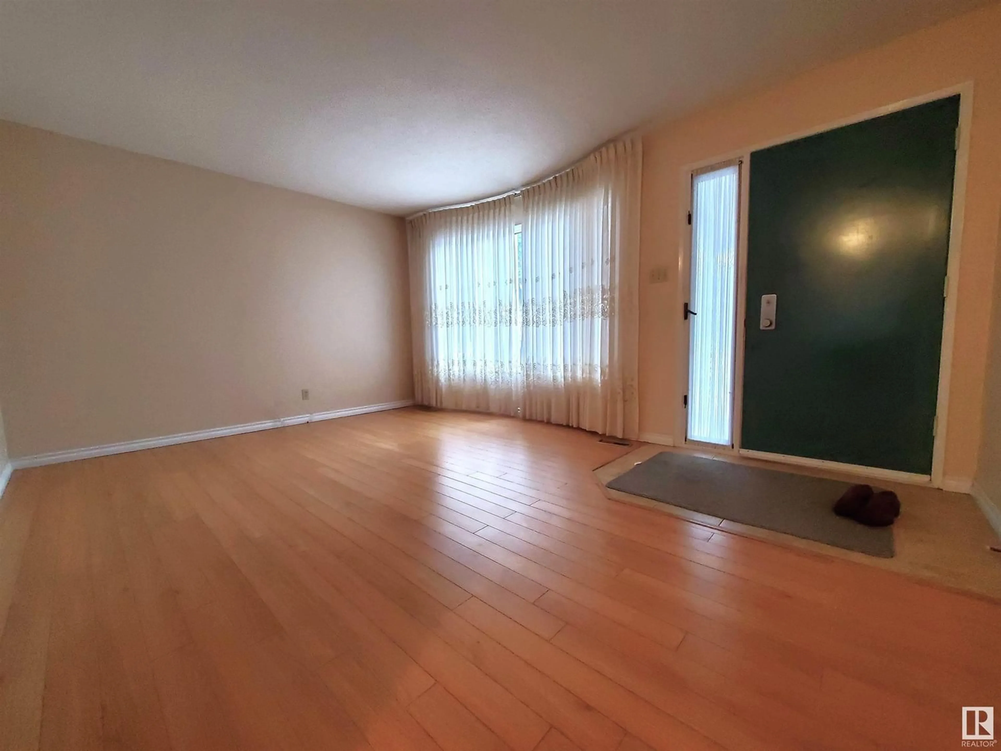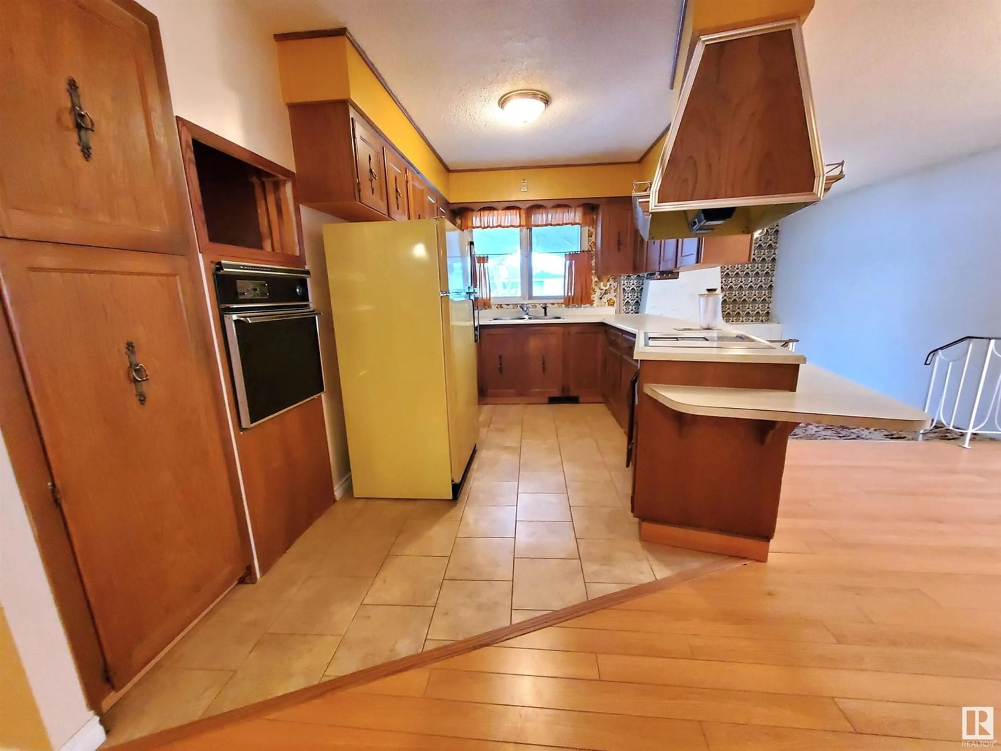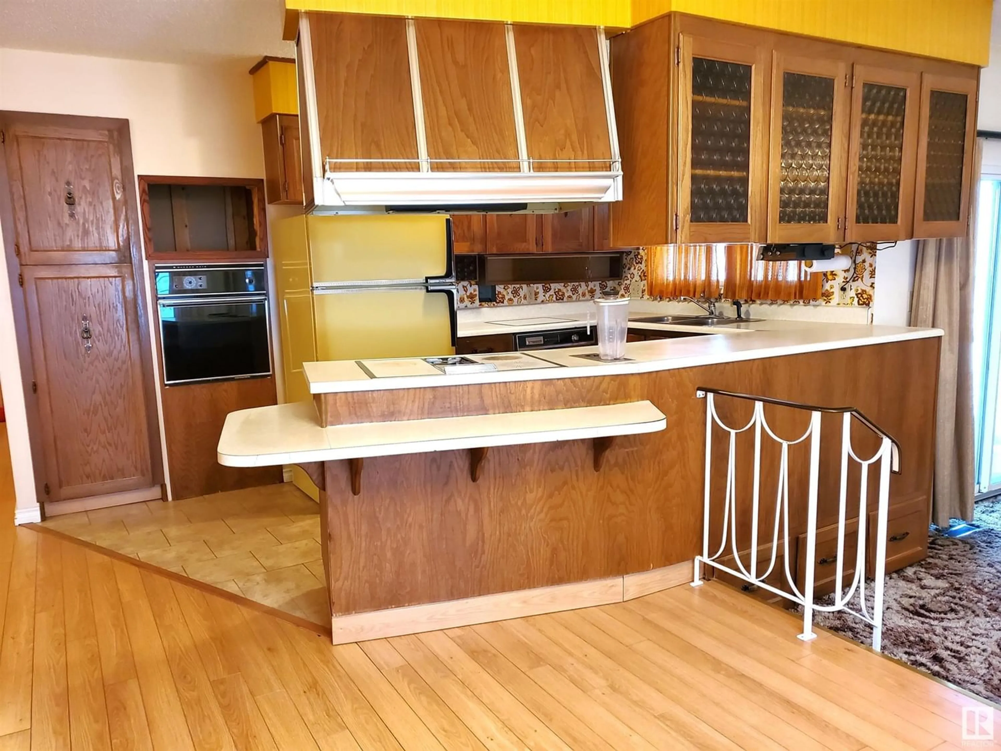349 RICHFIELD RD NW, Edmonton, Alberta T6K0A7
Contact us about this property
Highlights
Estimated ValueThis is the price Wahi expects this property to sell for.
The calculation is powered by our Instant Home Value Estimate, which uses current market and property price trends to estimate your home’s value with a 90% accuracy rate.Not available
Price/Sqft$249/sqft
Est. Mortgage$1,417/mo
Tax Amount ()-
Days On Market1 year
Description
Embrace the charm of Original Ownership in this delightful 3 Bedroom, 2 Bathroom bungalow! Step into the Living Room adorned with wood flooring, illuminated by a large bay window that fills the space with natural sunlight. The custom kitchen is a captivating throwback, featuring a built-in oven, cooktop, & functional built-in blender for those who appreciate a touch of nostalgia. The adjacent airy dining room sets the scene for memorable gatherings. A sunken Family Room with (gas) Wood Burning F/P, adds warmth & character. Sliding patio doors reveal a spacious covered patio, extending your living space into the private fenced-in backyard, an ideal retreat for relaxation or entertaining. The Primary Bedroom has walk through 3 pc bath, 2 additional bedrooms, 4pc bath & a oversized heated attached garage. The location adds another layer of appeal, with close proximity to shopping, Costco, schools, parks, & LRT. Easy access to the Henday & Whitemud. Unlock the restoration or renovation potential!! (id:39198)
Property Details
Interior
Features
Main level Floor
Living room
3.9 m x 3.7 mDining room
3.6 m x 3.3 mKitchen
3.3 m x 3.9 mFamily room
3.6 m x 4.1 mExterior
Parking
Garage spaces 4
Garage type -
Other parking spaces 0
Total parking spaces 4

