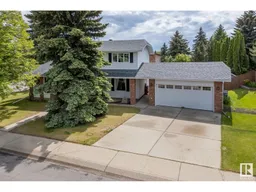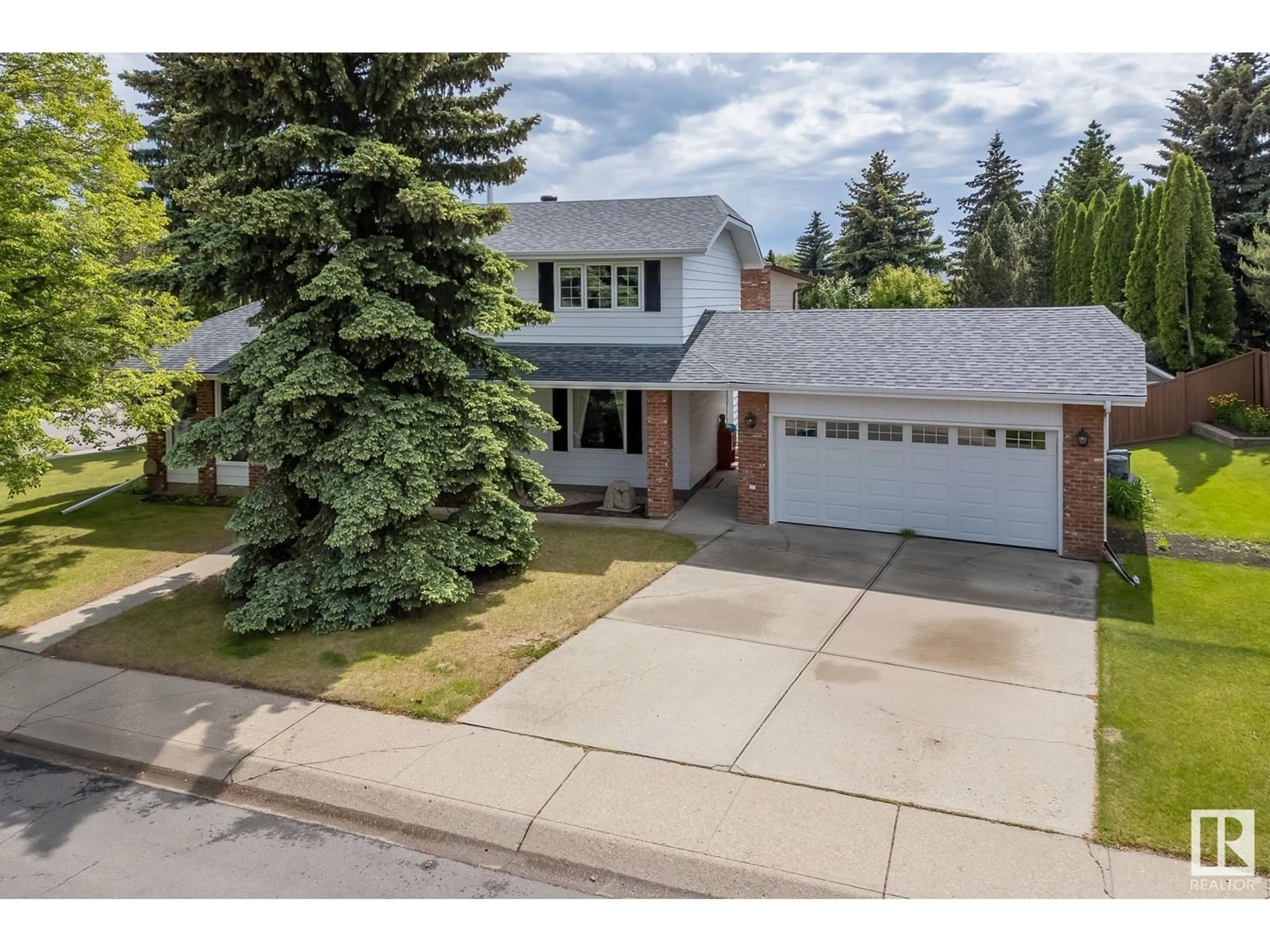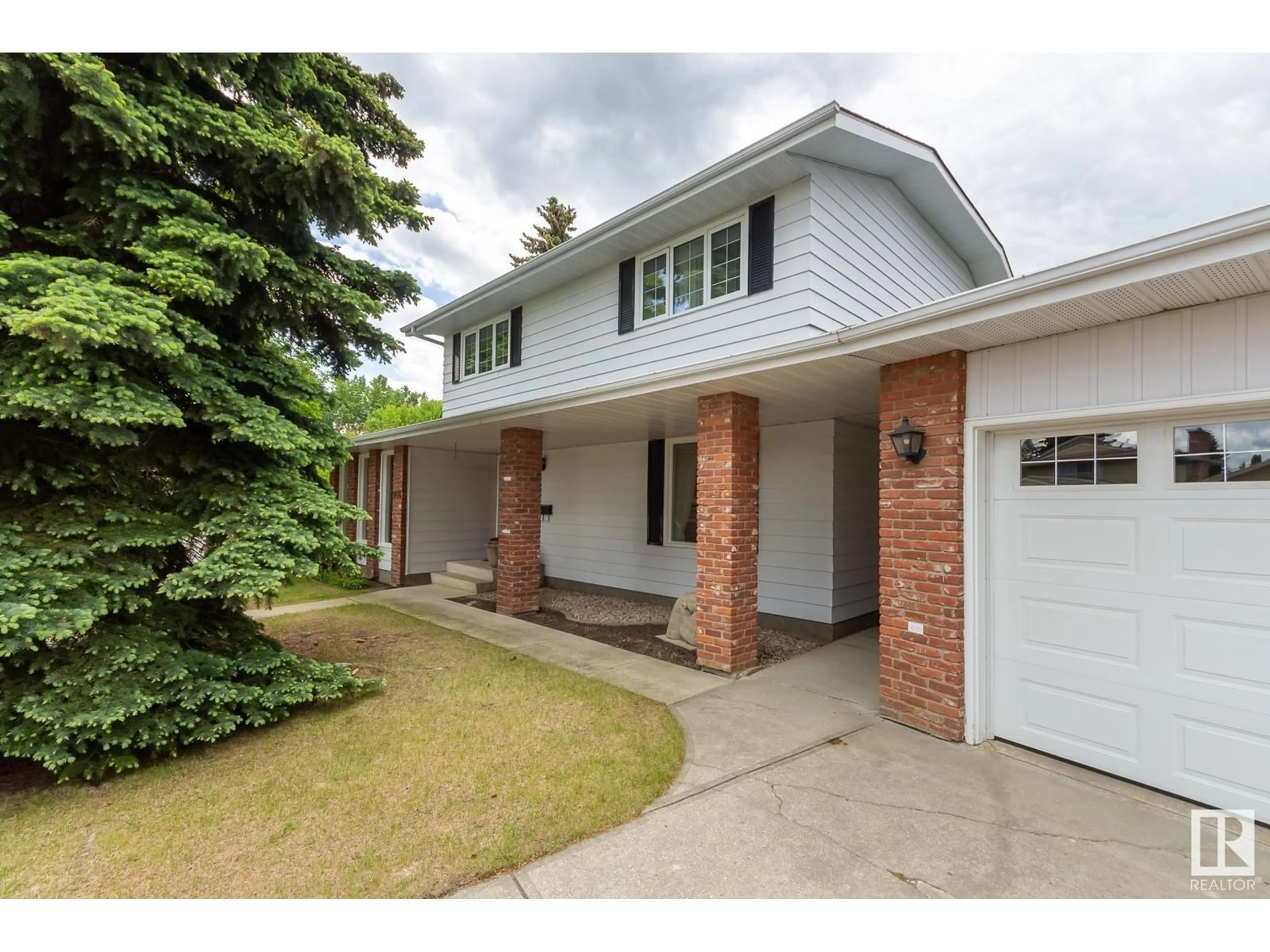908 RICE RD NW, Edmonton, Alberta T6R1A1
Contact us about this property
Highlights
Estimated ValueThis is the price Wahi expects this property to sell for.
The calculation is powered by our Instant Home Value Estimate, which uses current market and property price trends to estimate your home’s value with a 90% accuracy rate.Not available
Price/Sqft$318/sqft
Days On Market42 days
Est. Mortgage$2,576/mth
Tax Amount ()-
Description
Discover this must-see, immaculately maintained home on a large corner lot just blocks from the river valley. Situated in the ultra desirable neighbourhood of Rhatigan Ridge, this 4-bedroom, 3-bathroom, 2-storey is in turnkey condition and ready for your families personal touch. The main level opens into a large living room with new hardwood floors though-out, leading into a cozy family room with patio access and a gas insert fireplace. A formal dining room, 2-piece bathroom, and fully remodelled kitchen with quartz counter tops make it ideal for entertaining. The top floor is perfect for young families with 4 bedrooms, including a generous primary suite complete with its own 4 pc ensuite. The basement is dry walled with finished ceiling and ready to be easily customized. Outside you will find a large double garage with tons of parking pad space and a beautifully kept yard. Additional upgrades include new shingles, windows and furnace. This is the one you have been waiting for. (id:39198)
Property Details
Interior
Features
Main level Floor
Living room
5.28 m x 4.12 mDining room
Kitchen
Family room
4.93 m x 3.47 mExterior
Parking
Garage spaces 4
Garage type Attached Garage
Other parking spaces 0
Total parking spaces 4
Property History
 37
37

