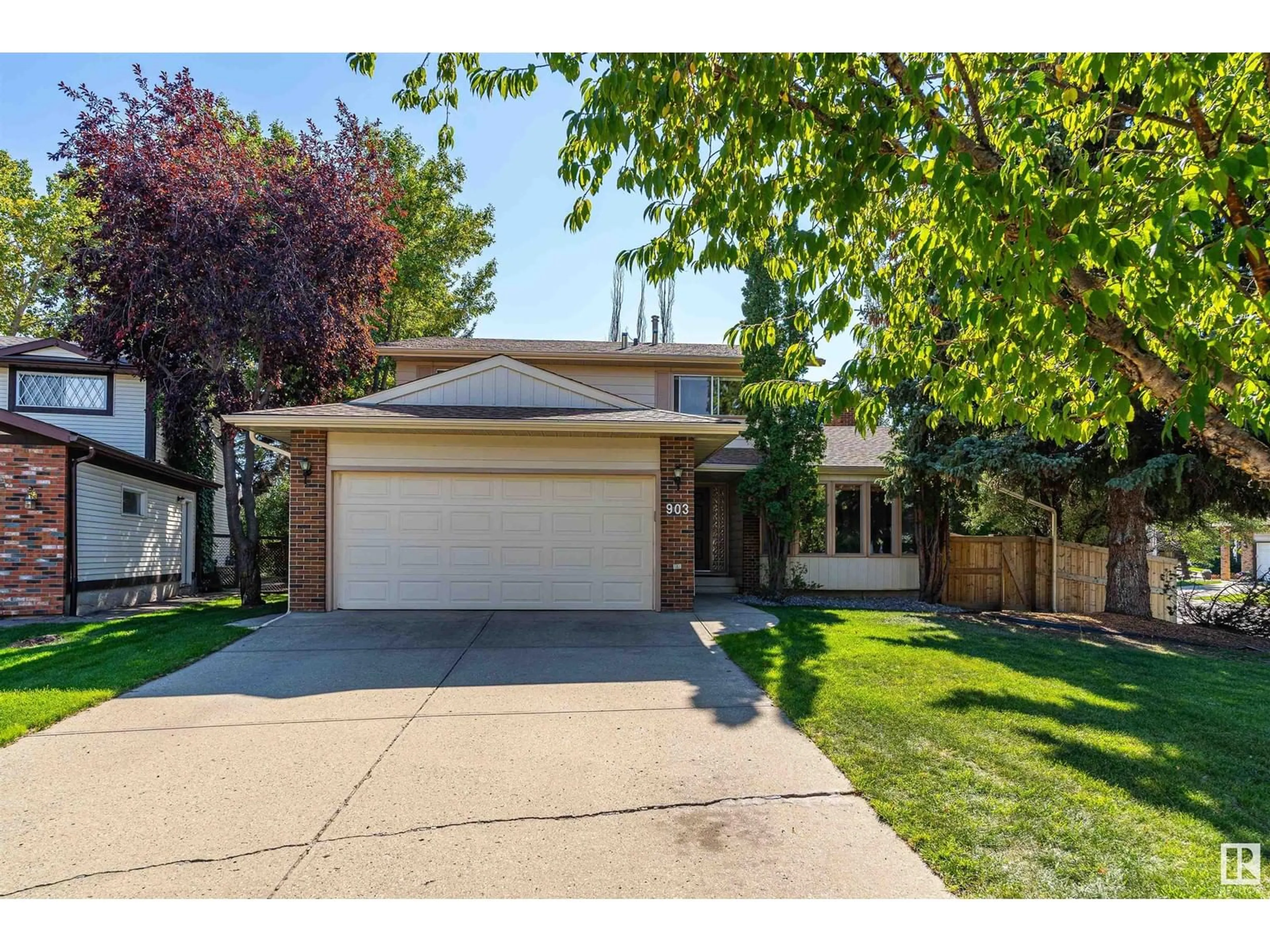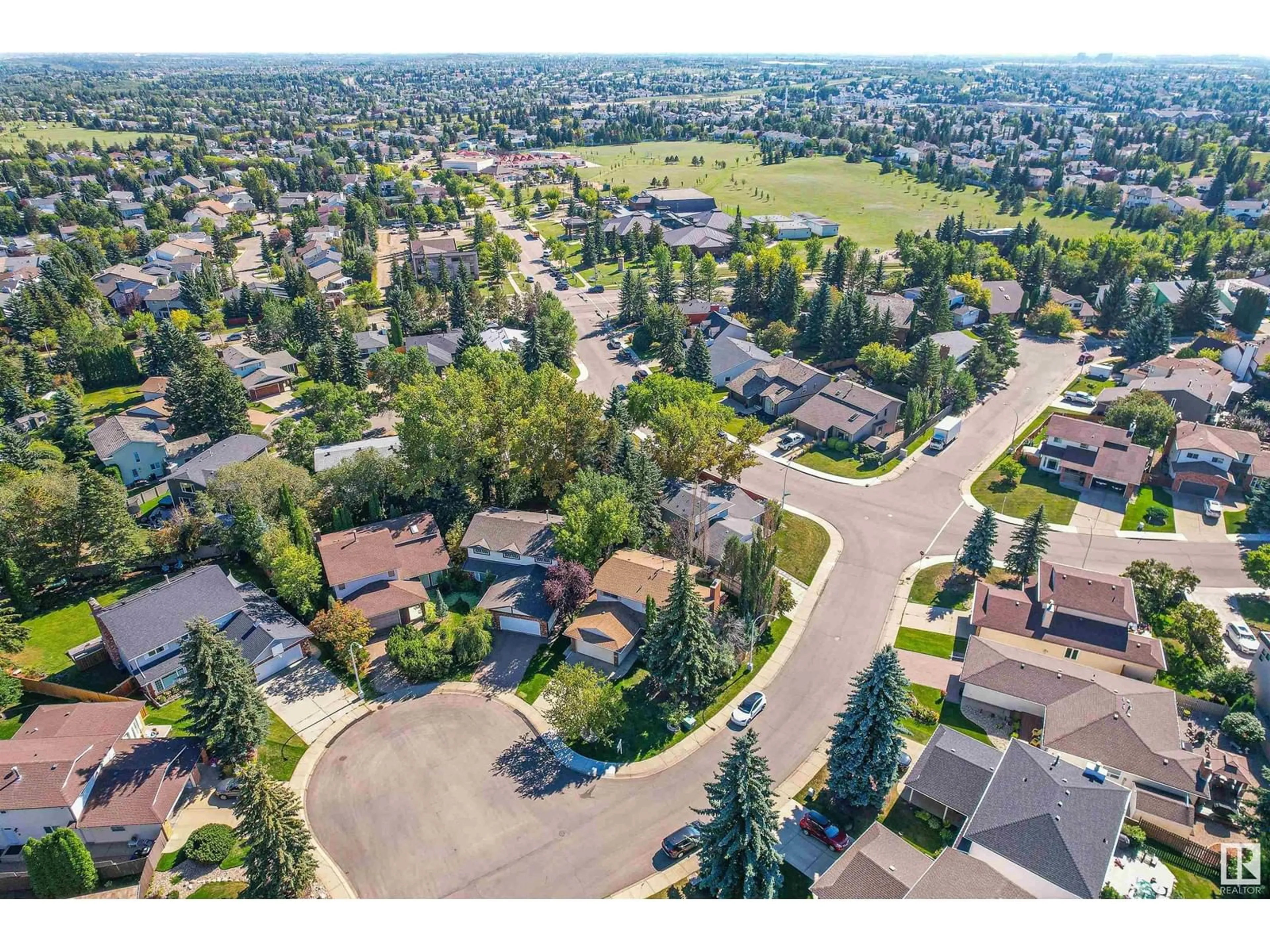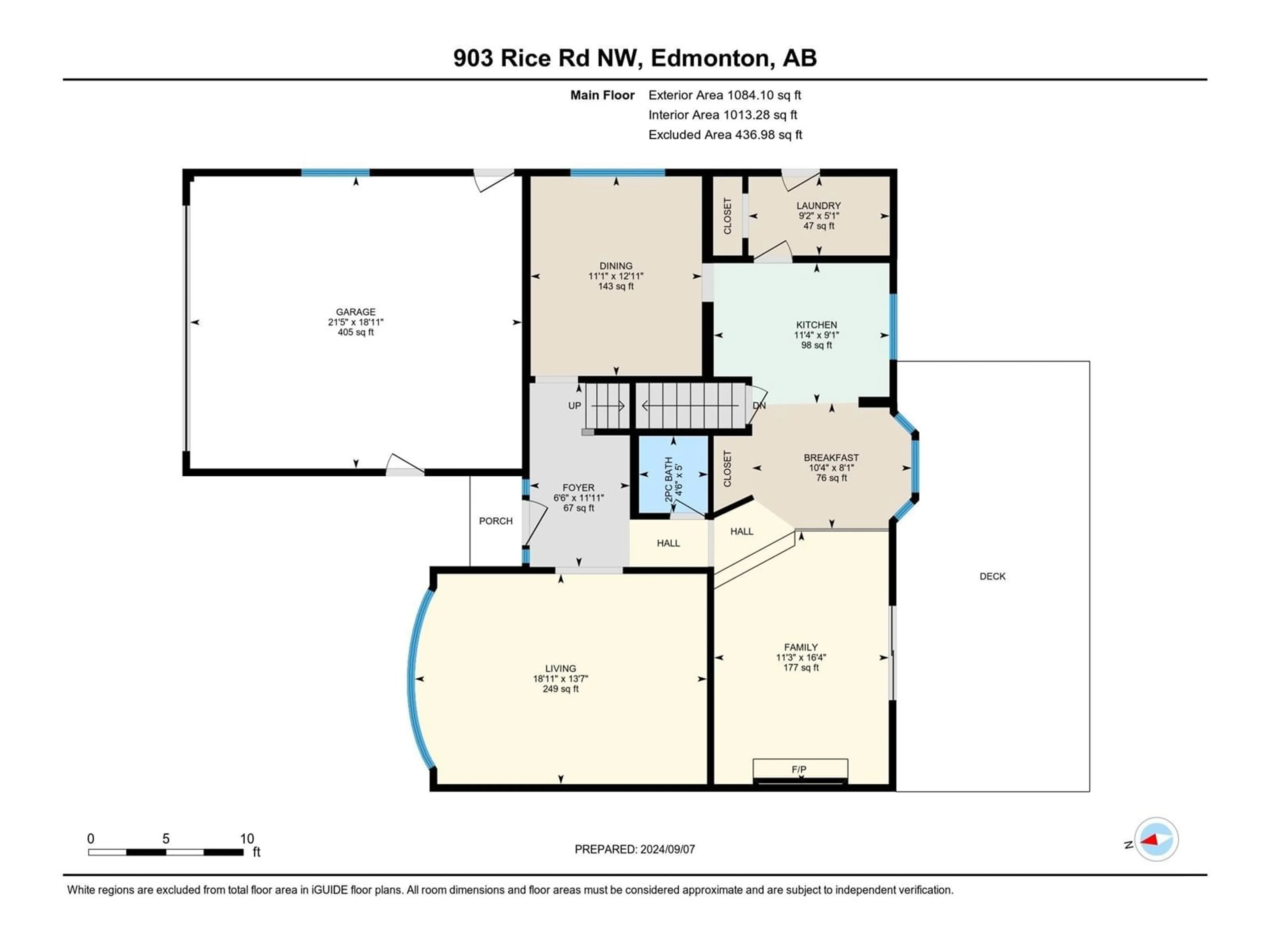903 RICE RD NW, Edmonton, Alberta T6R1B1
Contact us about this property
Highlights
Estimated ValueThis is the price Wahi expects this property to sell for.
The calculation is powered by our Instant Home Value Estimate, which uses current market and property price trends to estimate your home’s value with a 90% accuracy rate.Not available
Price/Sqft$306/sqft
Est. Mortgage$2,474/mo
Tax Amount ()-
Days On Market18 days
Description
The gorgeous interior 2 story make this home with 1877.76 sq ft a WOW!PERFECT 4 bedroom family home situated in the sought after neighborhood of RHATIGAN RIDGE in RIVERBEND, SW EDMONTON. All 4 bedrooms are on 2nd floor, Master bedrm has 4-pce ensuite, double closets, & there is a additional 4-pce bath for the busy family. The main floor consists of a generous separate living rm with bow window, formal dining rm, sunny kitchen with a built-in breakfast bar style dinette, sunken family rm w/firelace open to the kitchen & a 2-pce bath. AND the laundry is conveniently located on the main floor. The bsmt is completely finished with 2 bedrms, 3-pce bath & a flex rm. Just minutes away from Edmonton's scenic River Valley and miles of trails, off leash dog area, at least 3 golf courses, & excellent connector roads to CITY CENTER, MAJOR SHOPPING ,ELEMENTARY SCHOOLS, CHURCHES, A COMMUNITY CENTER & TRANSIT are just steps away. EXCELLENT FAMILY HOME at a GREAT PRICE. Take a look soon. (id:39198)
Property Details
Interior
Features
Main level Floor
Living room
13.6' x 18.9'Dining room
12.9' x 11.1'Kitchen
9.1' x 11.4'Family room
16.4' x 11.3'Exterior
Parking
Garage spaces 4
Garage type Attached Garage
Other parking spaces 0
Total parking spaces 4
Property History
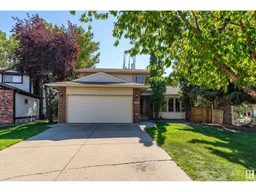 35
35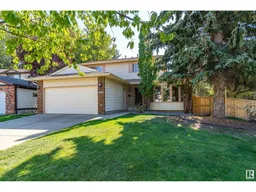 41
41
