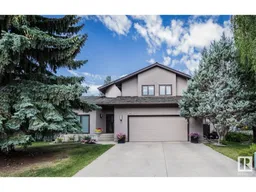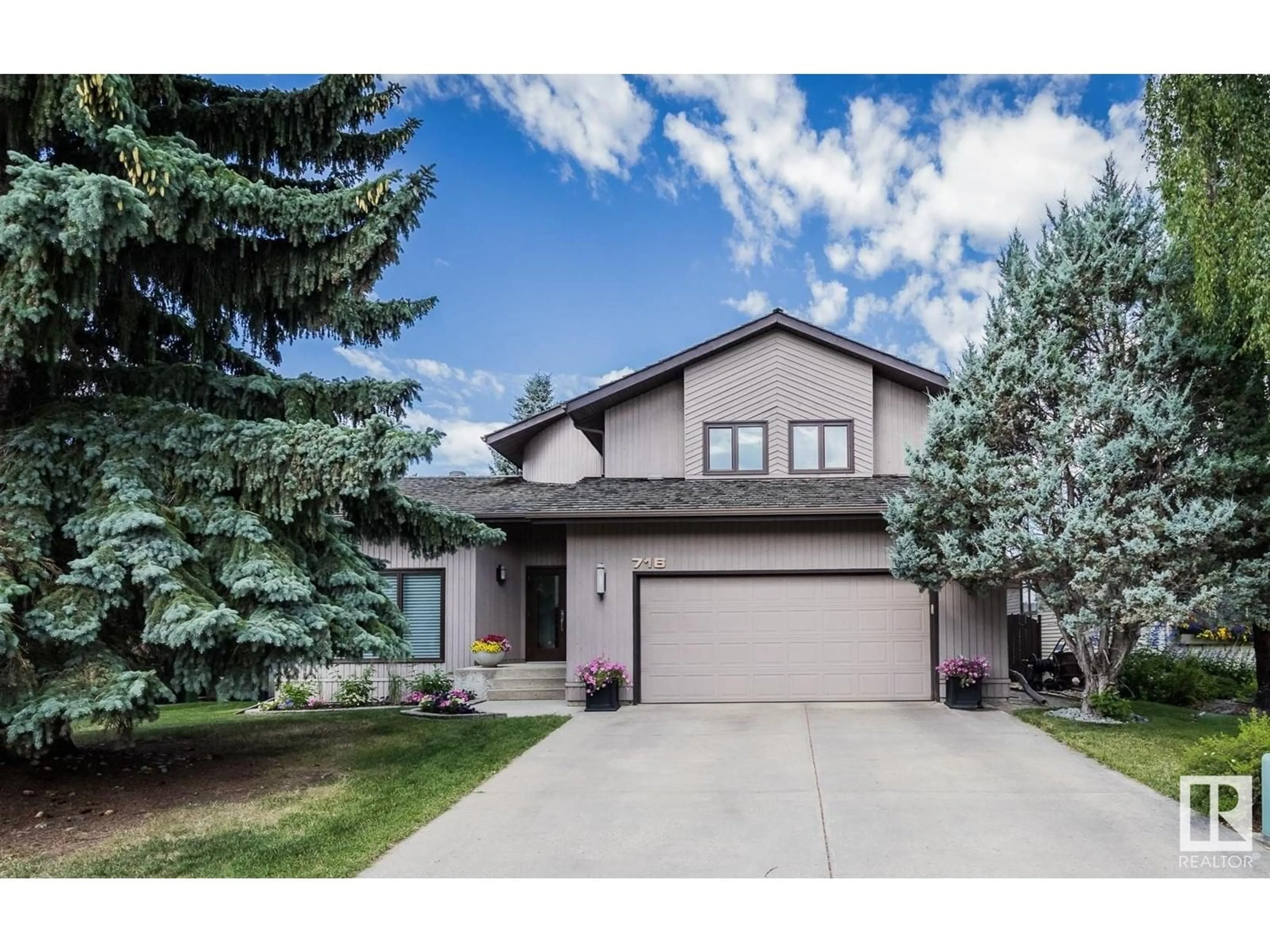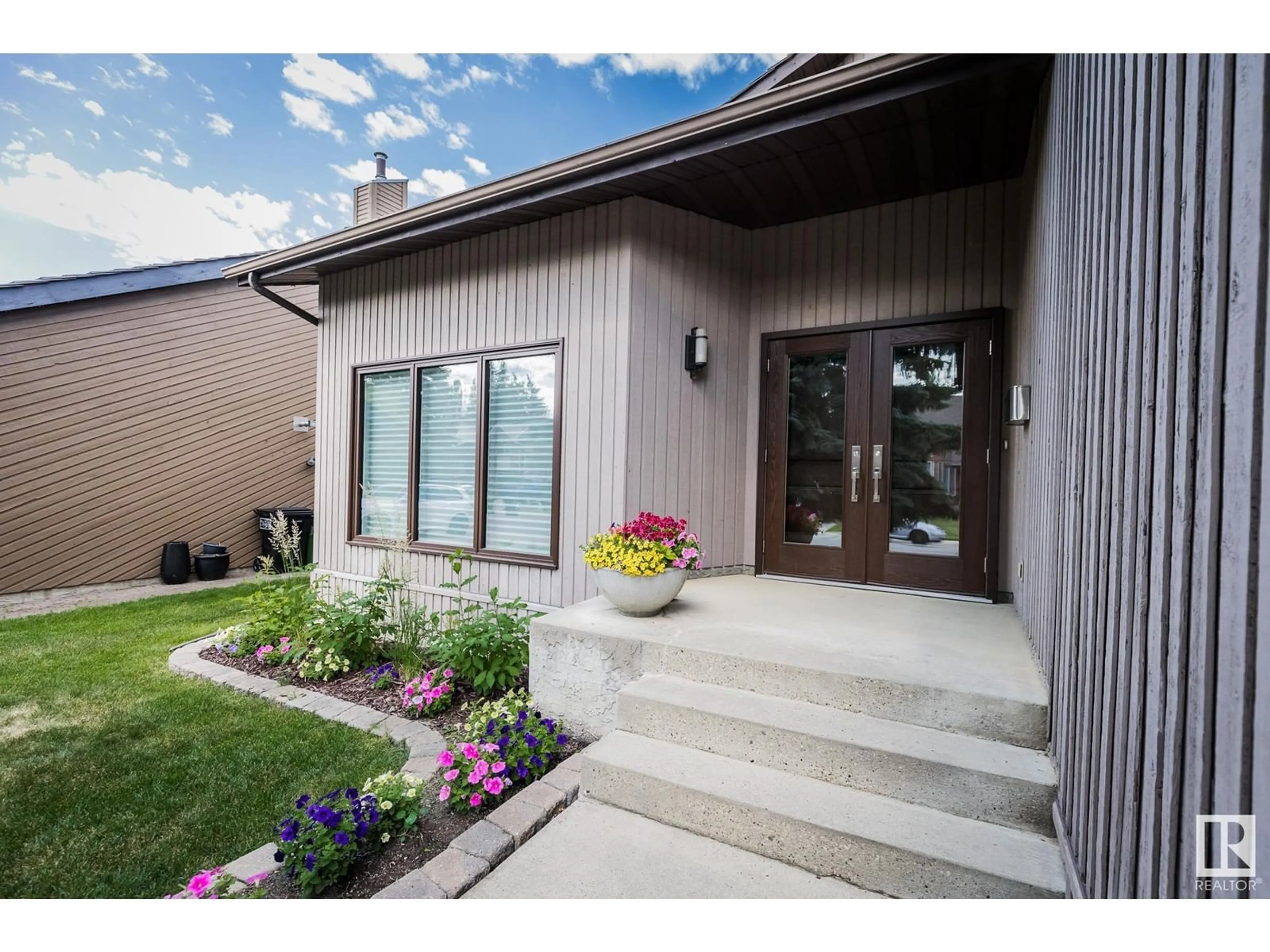716 RIDDELL ST NW, Edmonton, Alberta T6R1A7
Contact us about this property
Highlights
Estimated ValueThis is the price Wahi expects this property to sell for.
The calculation is powered by our Instant Home Value Estimate, which uses current market and property price trends to estimate your home’s value with a 90% accuracy rate.Not available
Price/Sqft$385/sqft
Days On Market14 days
Est. Mortgage$4,079/mth
Tax Amount ()-
Description
Luxury+elegance welcomes you to this stunning architecturally designed+custom built home with over $300k of high end renovations.The modern design will leave you breathless!The living room has a vaulted cedar ceiling,hardwood floors(extending through)+adjoining dining area.The upscale kitchen offers modern oak cabinetry,quartz,highend appliances(sub-zero fridge/gas stove)+dining area.The family room is the perfect retreat w/a gas fireplace.The curved staircase is a masterpiece w/pendant lighting+circular skylight.The second level has a primary retreat w/a luxurious 5pc ensuite;two more bedrooms+a 5pc bath.The walkout basement has a family room,bedroom,3pc bath+storage.Upgrades:Bathrooms;Laundry;Refinished Curved Wall;Glass Railings;Flooring;Tile;Light Fixtures;Remote Window Coverings;Front Door;Windows;Cedar Roof;Skylights;Furnaces;A/C;Composite Deck;Oversized Garage--the list is endless!Situated in the prestigious community of Rhatigan Ridge+steps to the River Valley,schools+parks.Your DREAM HOME awaits! (id:39198)
Property Details
Interior
Features
Basement Floor
Bedroom 4
6.06 m x 3.14 mRecreation room
3.26 m x 3.43 mExterior
Parking
Garage spaces 4
Garage type -
Other parking spaces 0
Total parking spaces 4
Property History
 71
71

