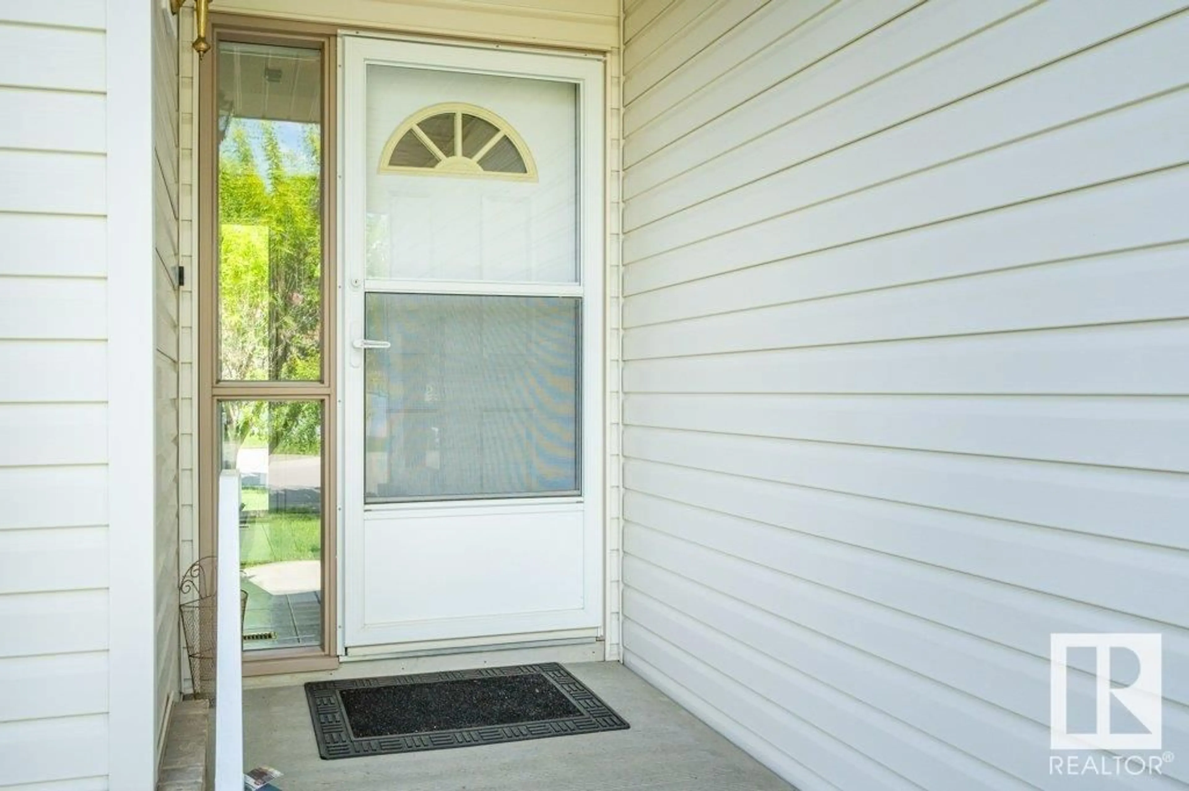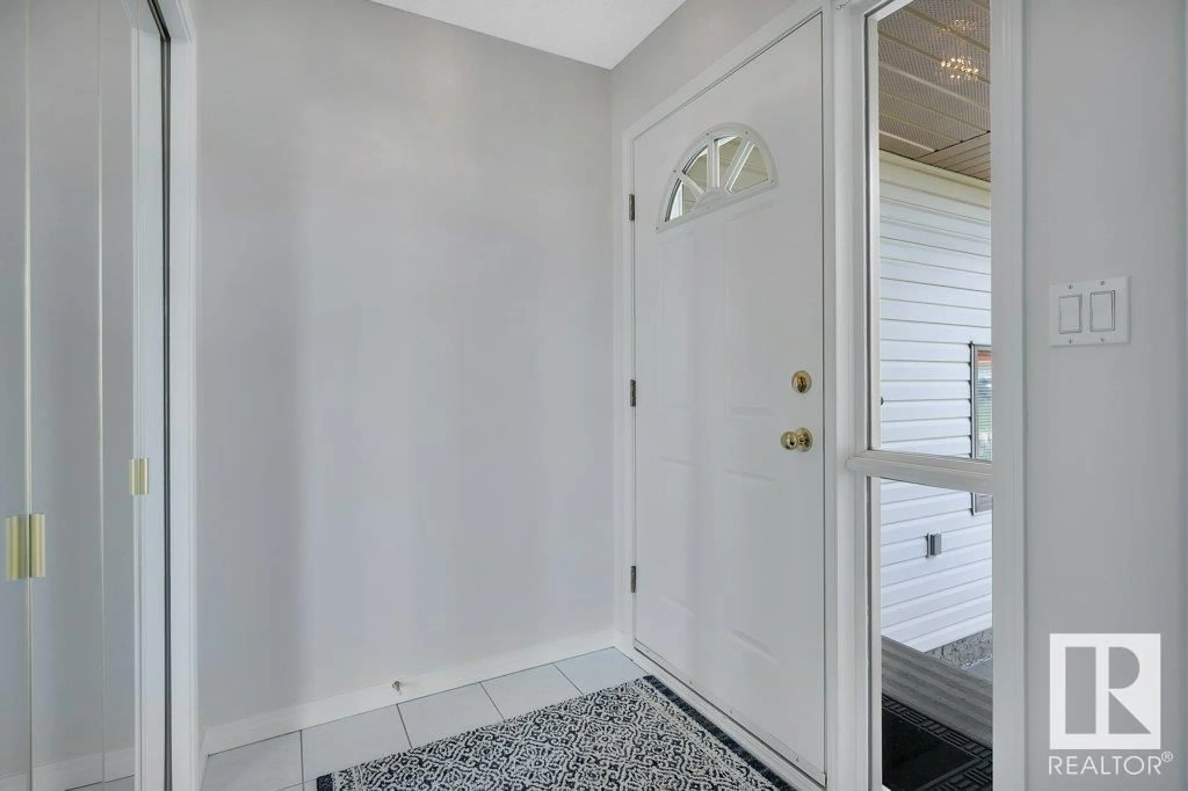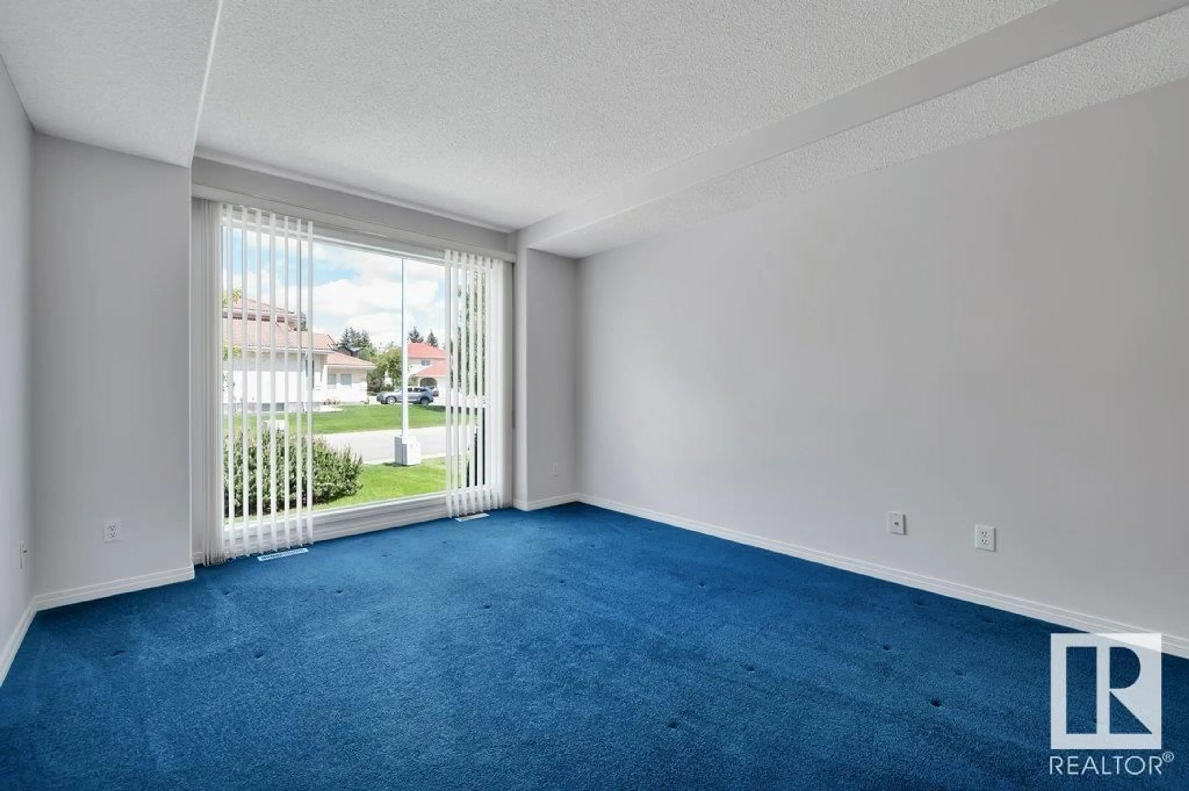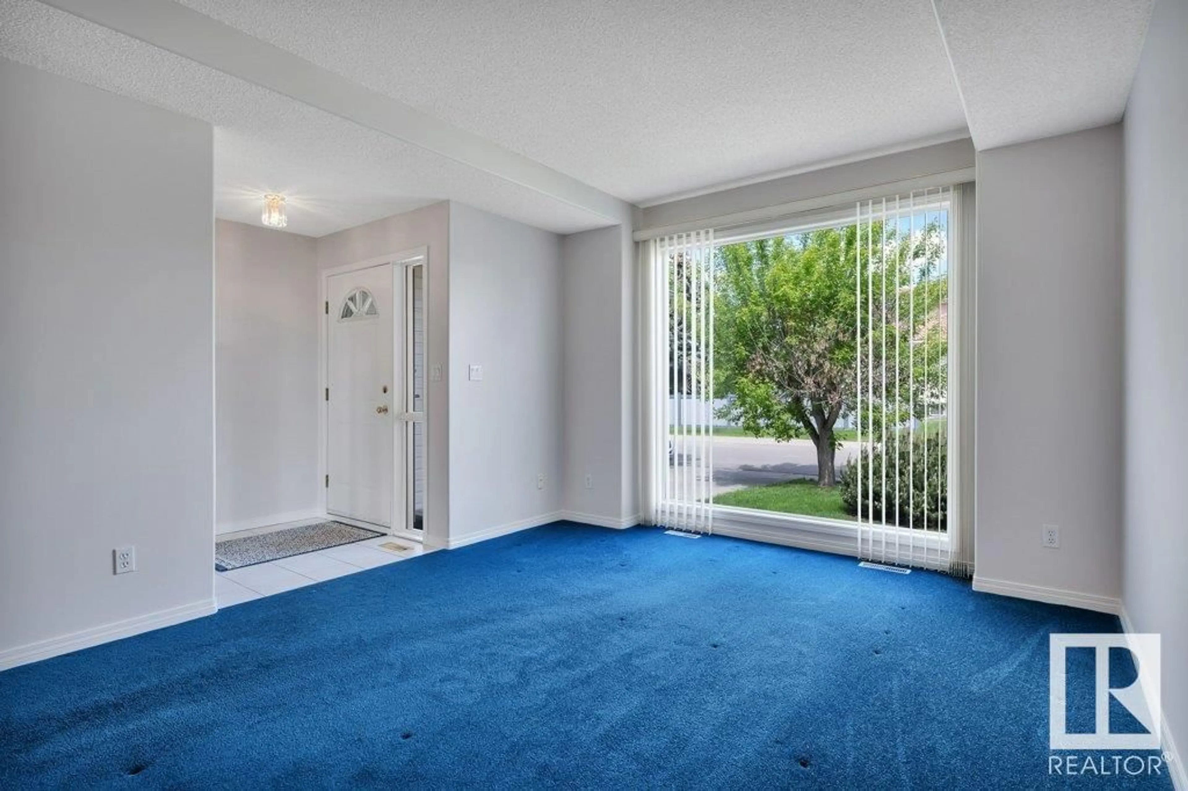707 Revell CR NW, Edmonton, Alberta T6R2G1
Contact us about this property
Highlights
Estimated ValueThis is the price Wahi expects this property to sell for.
The calculation is powered by our Instant Home Value Estimate, which uses current market and property price trends to estimate your home’s value with a 90% accuracy rate.Not available
Price/Sqft$374/sqft
Est. Mortgage$2,469/mo
Tax Amount ()-
Days On Market199 days
Description
Meticulously kept and pride of ownership in this 1 owner home located in Rhatigan Ridge. This large bungalow located on a quiet crescent could be your new address! Spacious and well laid out, you and your family will love the location and the upgrades completed over the years. Total of 3 bedrooms, 3 full bathrooms, spacious living room, dining room, family room with a gas fireplace, large kitchen and nook area, along with patio doors to a covered deck. The basement is partially finished with a bedroom, full bathroom and recreation room. Some upgrades completed include: a/c, HE furnace, hwt, toilets, ensuite (with large walk in shower & heated floors), shingles, patio door, some light fixtures, main floor (except bedrooms and bathrooms) was just recently painted. The attached double car garage with entry into the home completes this beautiful home. The yard is fully landscaped and fenced. Close to amenities, parks and trails. Don't miss out on this exceptional home! (id:39198)
Property Details
Interior
Features
Basement Floor
Recreation room
7.16 m x 5.46 mBedroom 3
3.7 m x 4.87 mExterior
Parking
Garage spaces 4
Garage type Attached Garage
Other parking spaces 0
Total parking spaces 4





