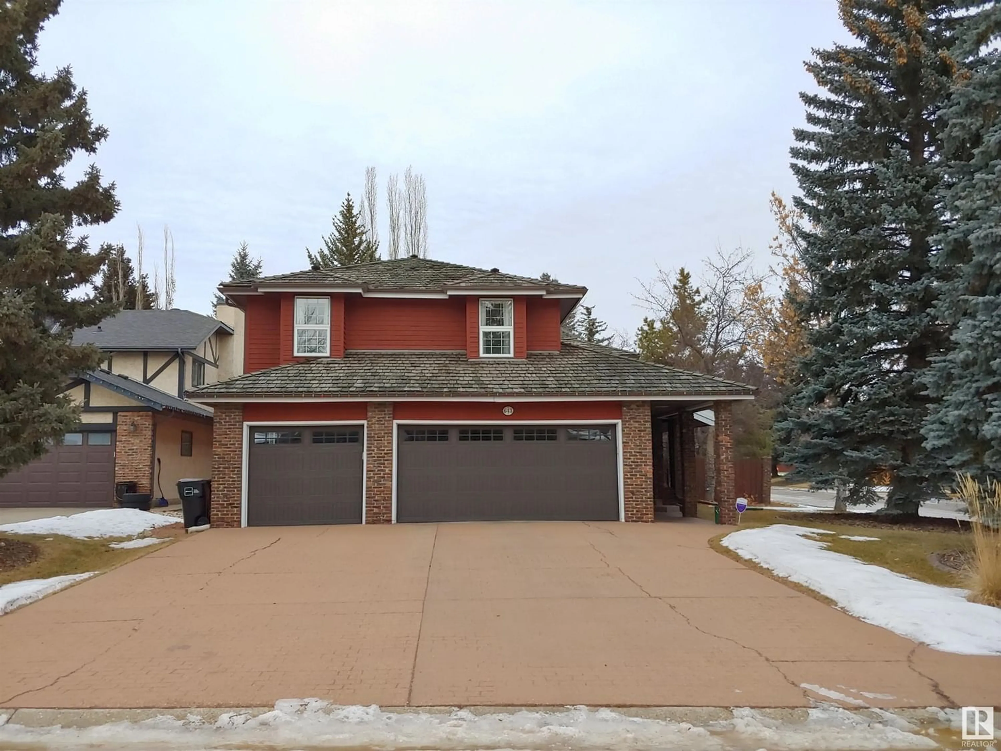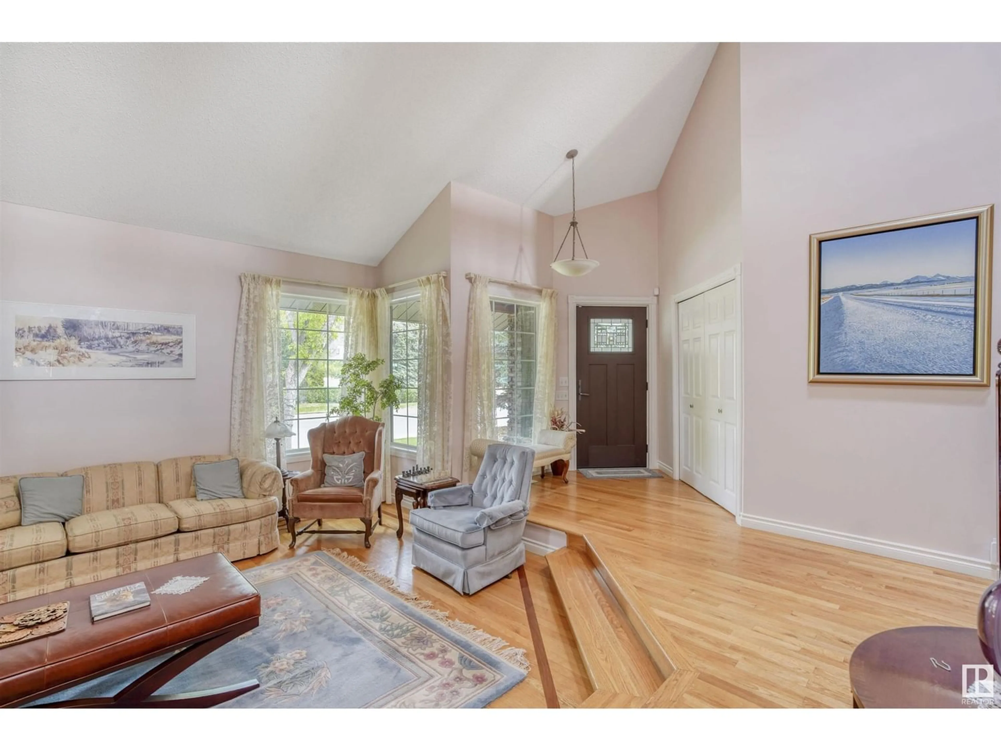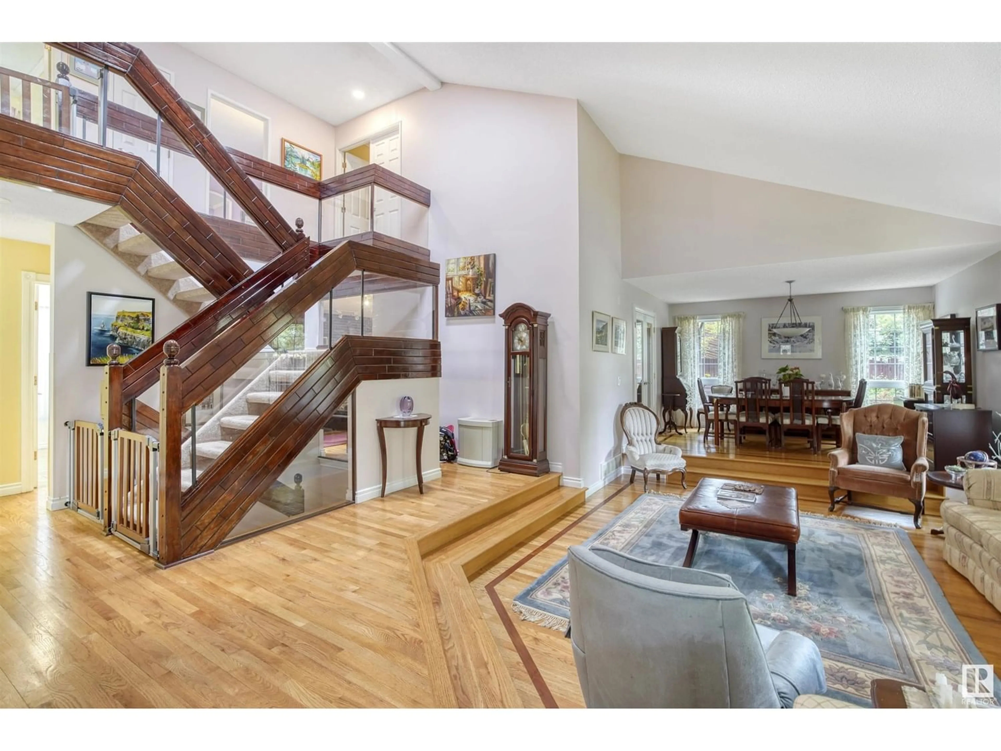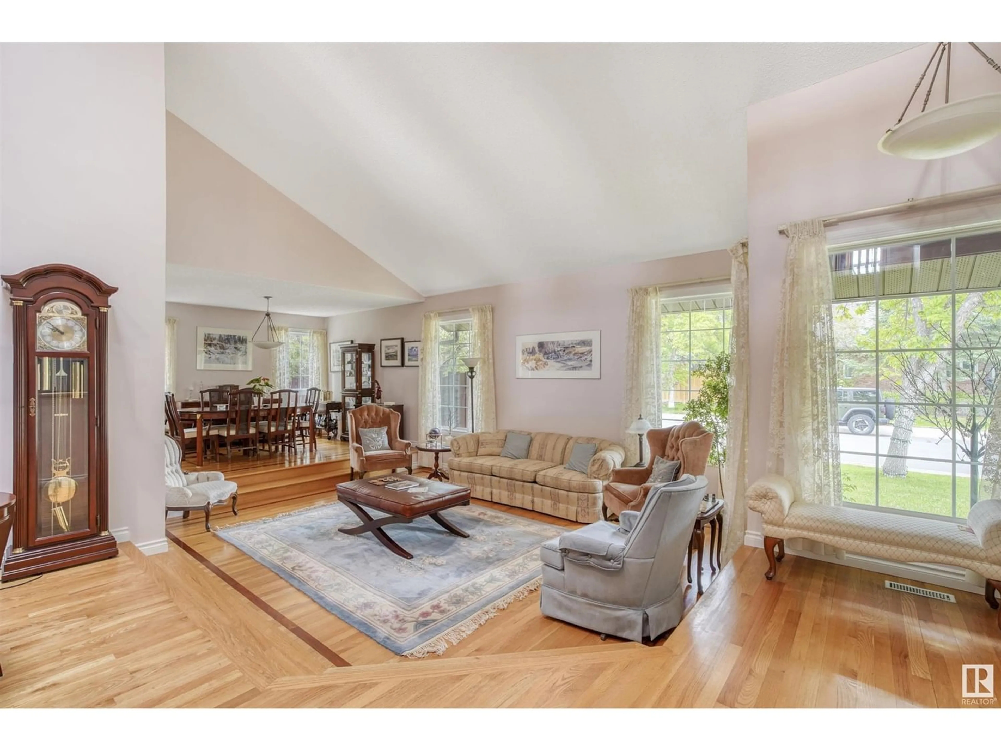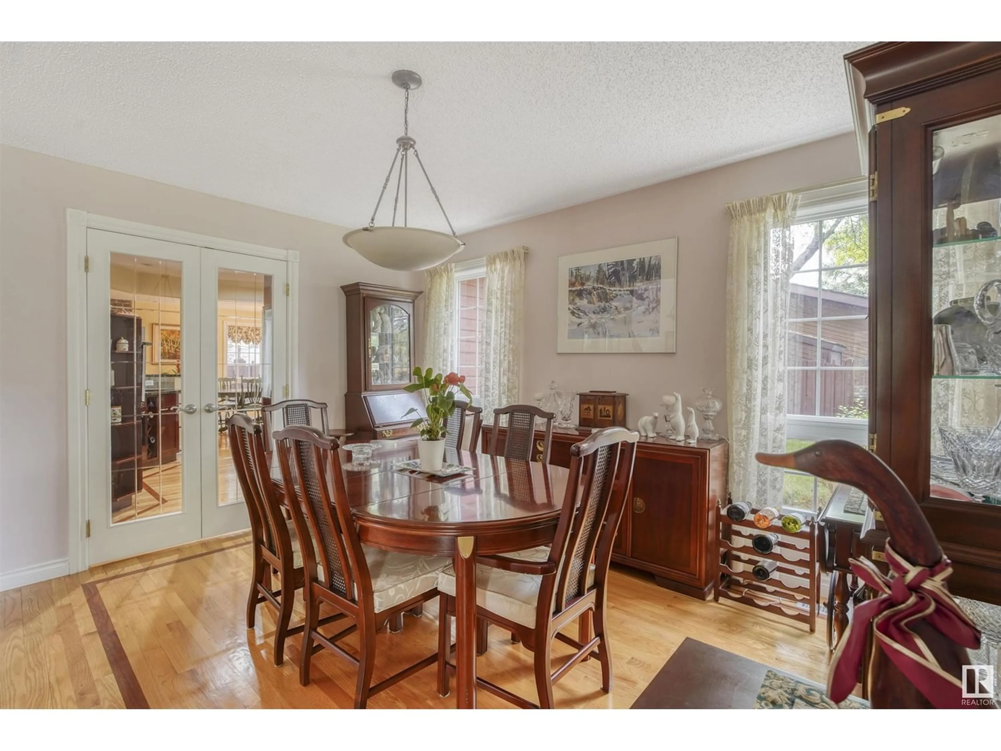643 ROMANIUK RD NW NW, Edmonton, Alberta T6R1A3
Contact us about this property
Highlights
Estimated ValueThis is the price Wahi expects this property to sell for.
The calculation is powered by our Instant Home Value Estimate, which uses current market and property price trends to estimate your home’s value with a 90% accuracy rate.Not available
Price/Sqft$296/sqft
Est. Mortgage$3,431/mo
Tax Amount ()-
Days On Market321 days
Description
Welcome to this immaculate and elegant +2600sqft home. This 5 bedroom home, with an attached triple-car garage is situated in a quiet cul-de-sac, close to the river valley walking trails. As you enter you are greeted by high ceilings and elegance of the formal living and dinning area. Pass through a set of French doors, you enter into the large dream kitchen. Ample counter space and custom cabinets make this kitchen a center for family gatherings. Just off the kitchen is a warm family room with a gas fireplace, or you can step outside onto a large deck for additional seating area. Off the triple car garage (complete with epoxy coating) is a large mudroom and laundry room. Upstairs are 5 large and bright bedrooms, including the primary suite with has an impressive 5 piece ensuite. The basement has an additional room and a sizeable rumpus room. This home is move in ready and it will impress. Don't miss out! (id:39198)
Property Details
Interior
Features
Main level Floor
Living room
4.21 m x 5.3 mDining room
3.33 m x 4.2 mKitchen
3.77 m x 5.2 mFamily room
3.96 m x 5.6 m
