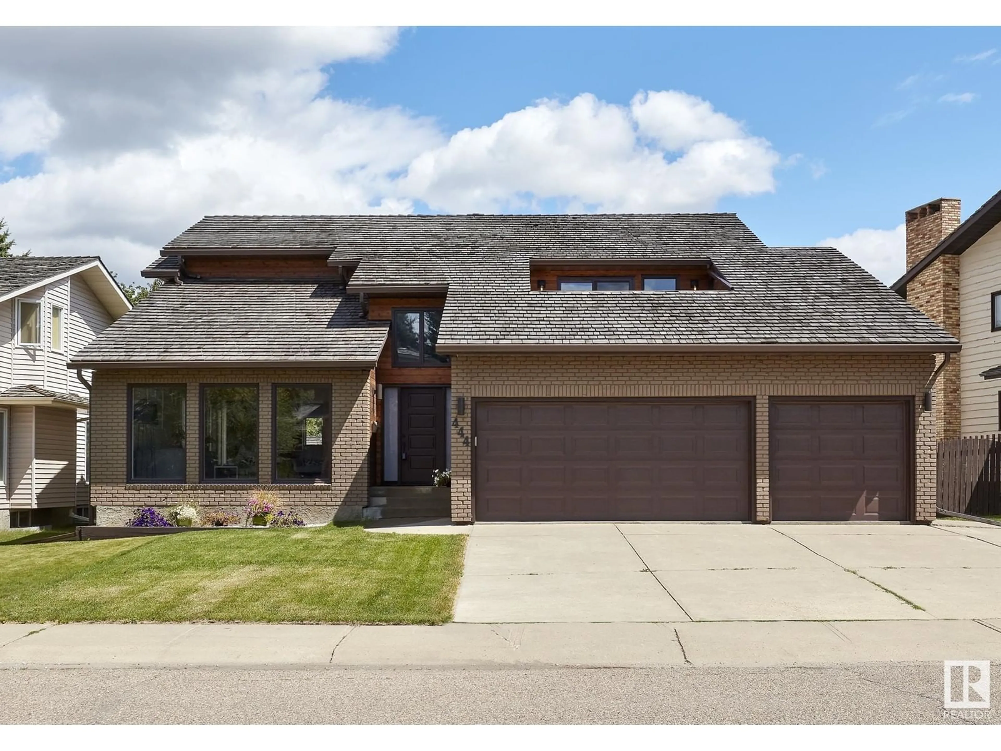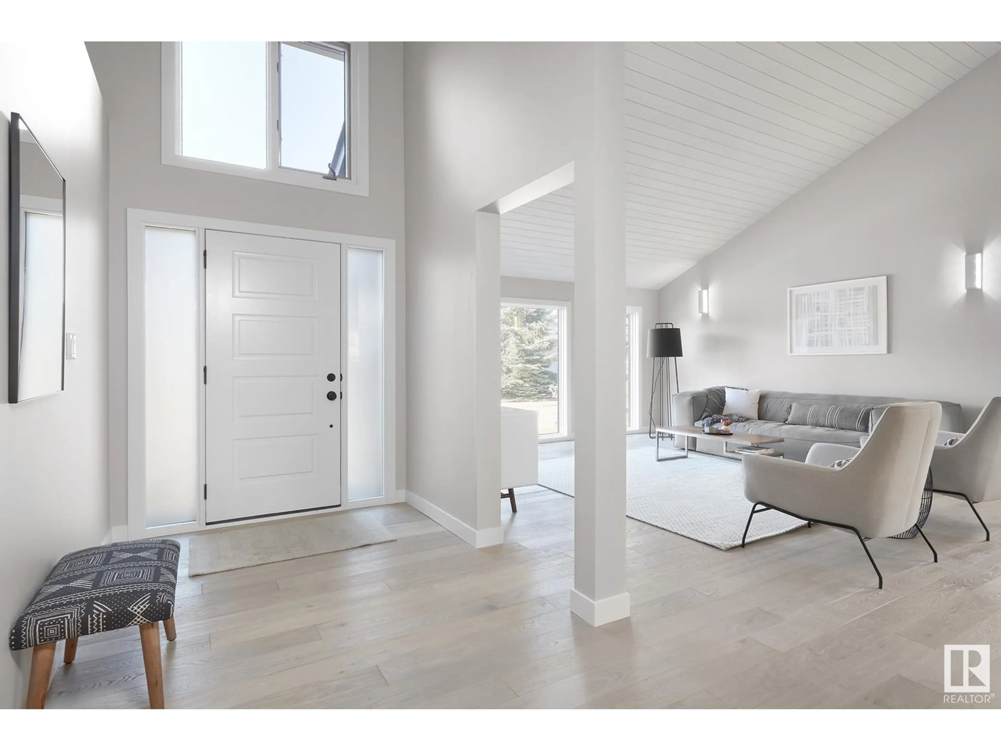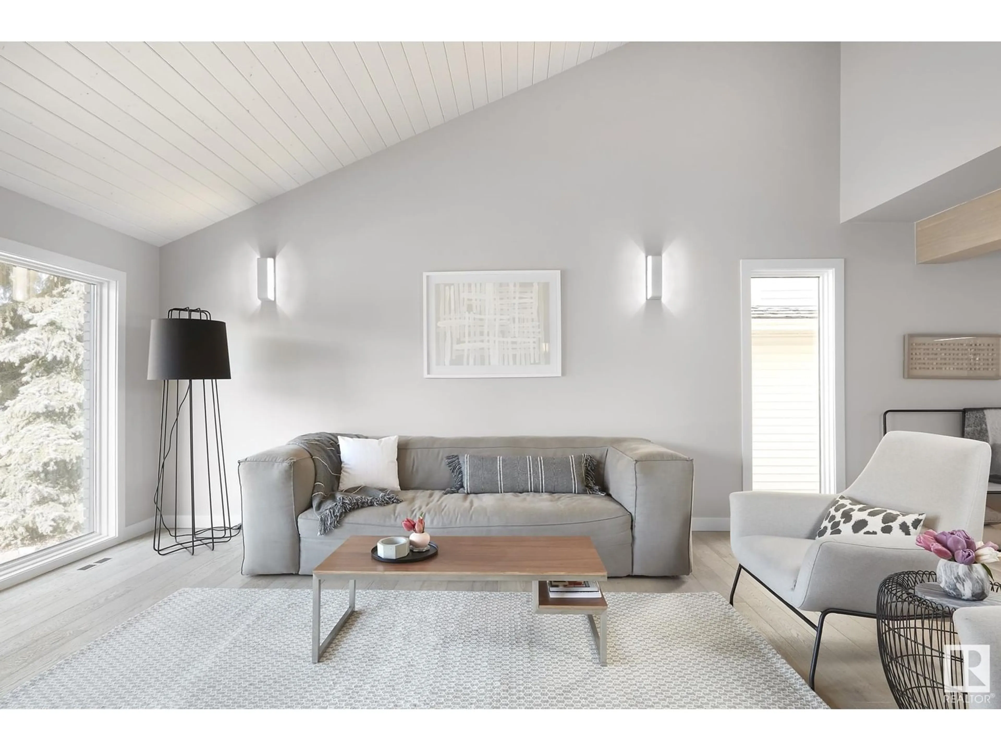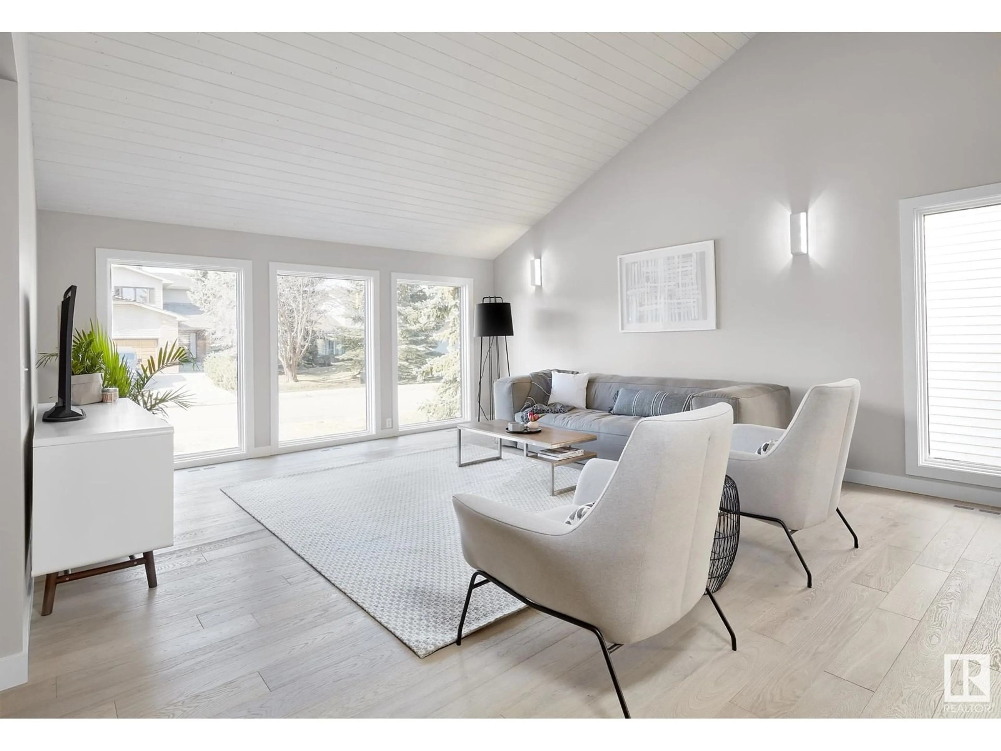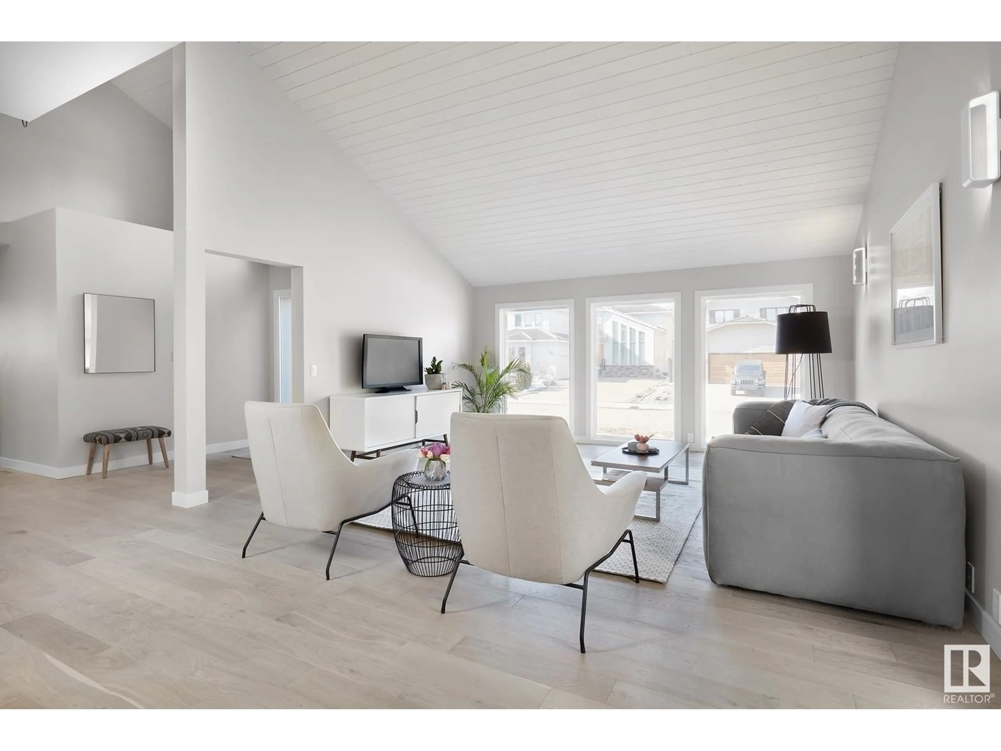444 ROONEY CR NW, Edmonton, Alberta T6R1C8
Contact us about this property
Highlights
Estimated ValueThis is the price Wahi expects this property to sell for.
The calculation is powered by our Instant Home Value Estimate, which uses current market and property price trends to estimate your home’s value with a 90% accuracy rate.Not available
Price/Sqft$406/sqft
Est. Mortgage$5,016/mo
Tax Amount ()-
Days On Market240 days
Description
Terwillegar Park Estates!!! Welcome guests into a breathtaking entrance with redone staircase, vaulted ceilings, architectural design details and a stunning FLOS light that makes a modern, clean statement. New cedar shingles (2014), new hot water tank (2018) a new furnace (2018) and new windows (2024) gives so much life into this amazing family friendly home. The main floor is open with a huge mudroom, 2 great family spaces, dining space connected to kitchen, breakfast nook and a huge laundry room. Upstairs there are 2 huge kids rooms with built in closets, large kids bathroom and the primary is stunning. This room is an oasis that has a walk in closet, a built in closet, a private balcony and a bathroom to dream of. Basement is fully finished, clean, bright with 3pc bath, bar, wine room and games TV area. The backyard is off the b-fast nook connecting the kitchen to the open mature landscaped backyard. Finally, a triple car attached garage! (id:39198)
Property Details
Interior
Features
Basement Floor
Recreation room
7.86 m x 5.27 mGames room
4.03 m x 12.8 m
