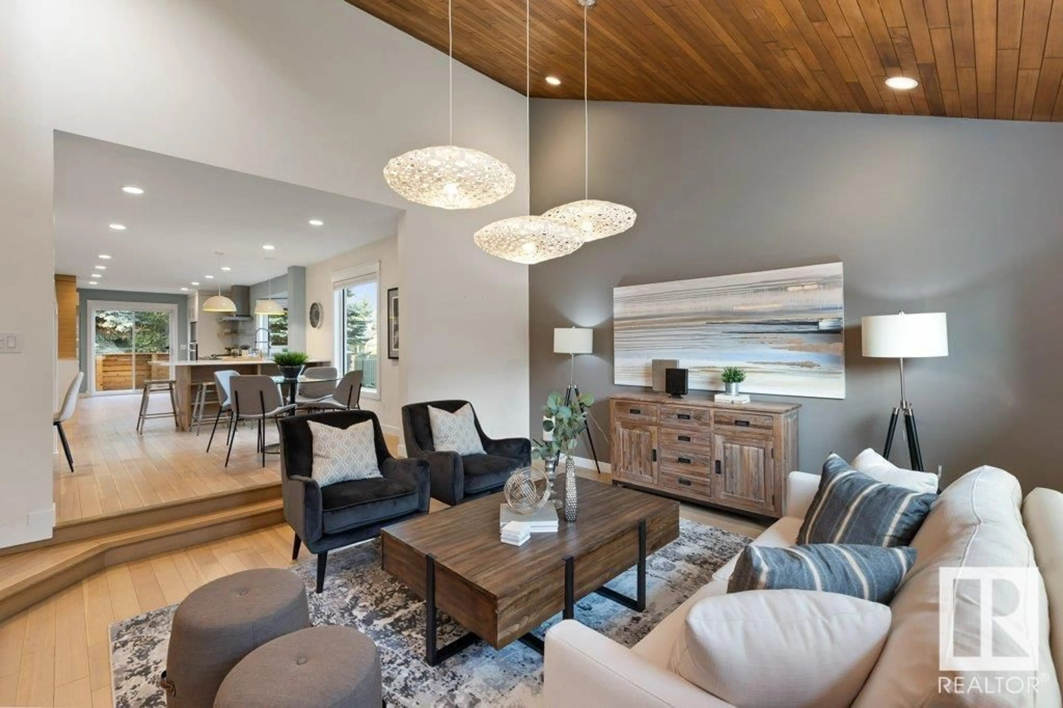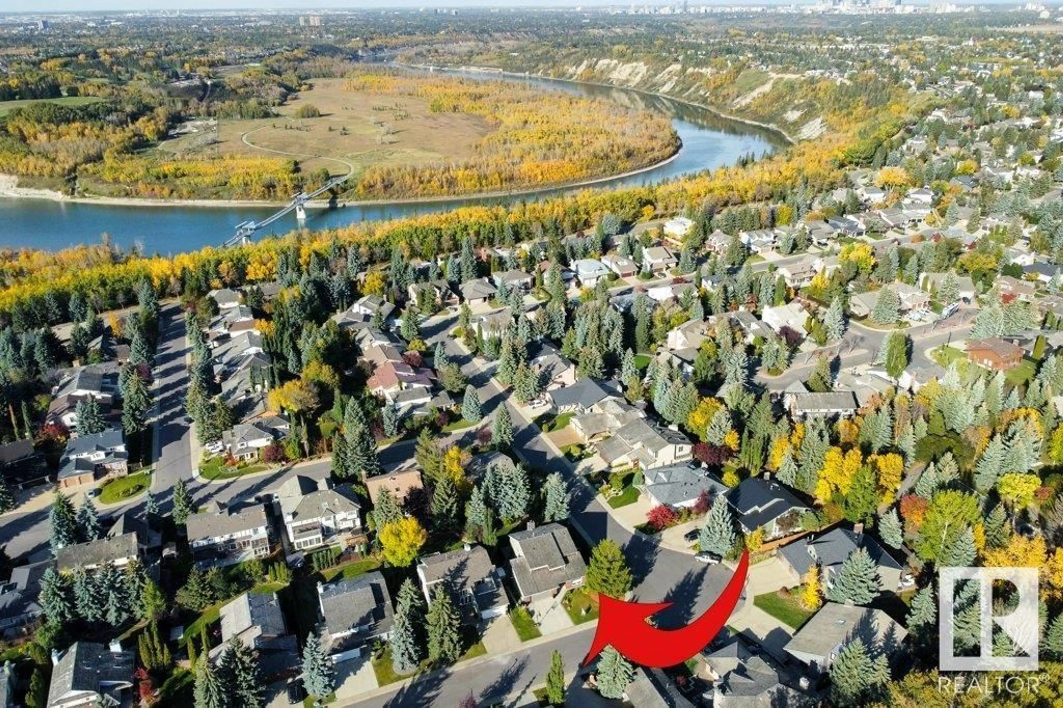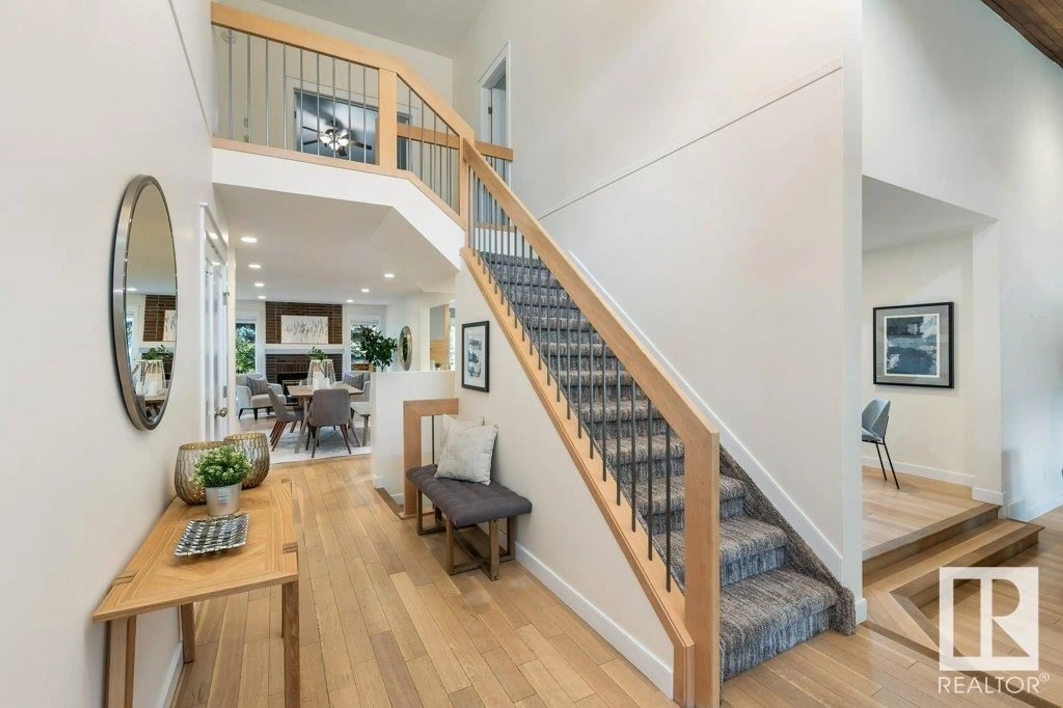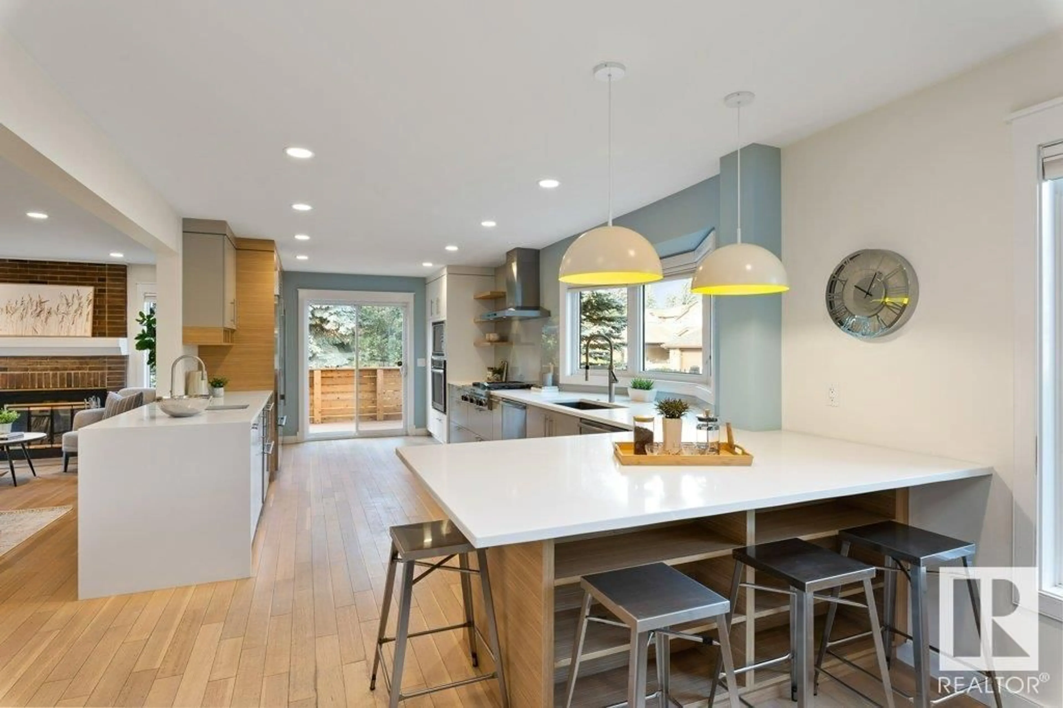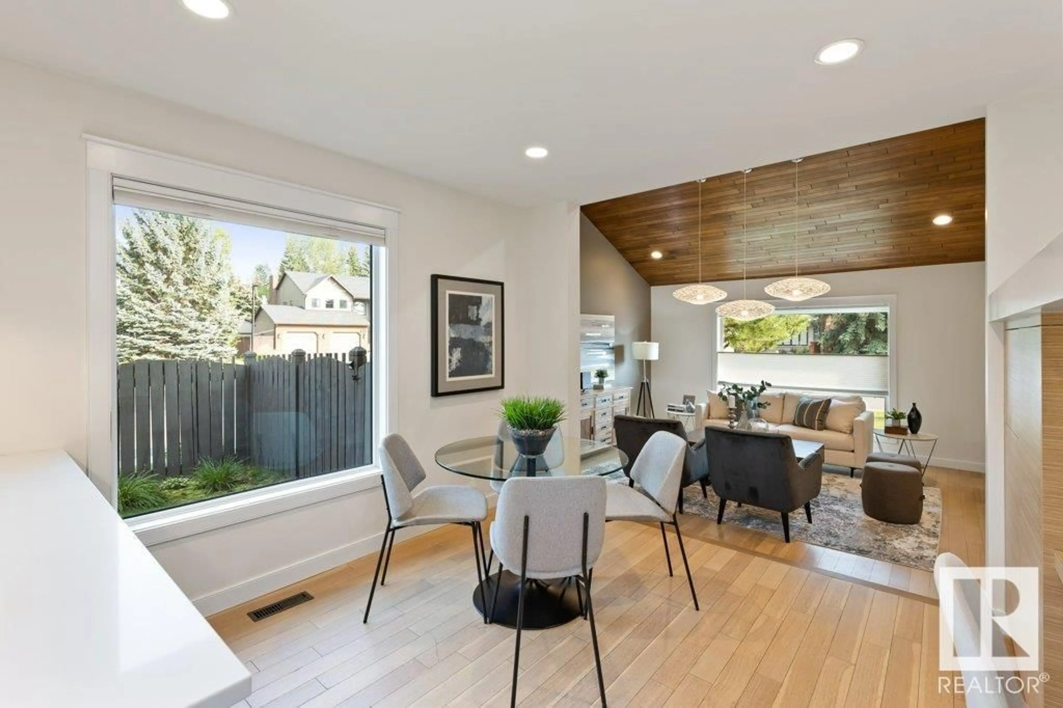428 Rooney CR NW, Edmonton, Alberta T6R1C8
Contact us about this property
Highlights
Estimated ValueThis is the price Wahi expects this property to sell for.
The calculation is powered by our Instant Home Value Estimate, which uses current market and property price trends to estimate your home’s value with a 90% accuracy rate.Not available
Price/Sqft$368/sqft
Est. Mortgage$4,273/mo
Tax Amount ()-
Days On Market1 year
Description
LOCATION, LOCATION, LOCATION! Stones throw from the RIVER this FULLY RENOVATED home in HIGHLY SOUGHT AFTER TERWILLEGAR PARK ESTATES. With $450K in updates over the recent years INSIDE AND OUT prepare to be impressed! FRESH AND MODERN, Main floor has everything you need, gracious living room, formal dining space, SHOWSTOPPER KITCHEN w/ dual dishwashers, SUBZERO fridges, gas cooktop & loads of custom cabinetry, MAIN FLOOR DEN, & mudroom! 4 BEDS UP incl a true primary RETREAT w/ SPA like ensuite, & unique bonus office space overlooking the GORGEOUS YARD! Finished bsmt w/ BRAND NEW carpet, freshly painted w/REC Room, 5th bed & FULL bath plus storage. HEATED garage w/ dog wash station! YARD is special & private with covered heated deck & mature trees everywhere! Upgrades include windows, roof (2011 heavy grade cedar), HARDIE BOARD siding (2019), doors, A/C, & commercial grade Xmas lights on the tall front tree ($2K). WALK to TOP SCHOOLS, Riverbend Square & Terwillegar Dog Park! TRULY A MAGICAL PLACE TO LIVE! (id:39198)
Property Details
Interior
Features
Lower level Floor
Bonus Room
3.74 m x 7.05 mBedroom 5
2.99 m x 5.28 mOther
3.2 m x 5.74 mRecreation room
5.52 m x 4.49 mExterior
Parking
Garage spaces 4
Garage type Attached Garage
Other parking spaces 0
Total parking spaces 4

