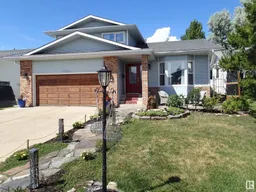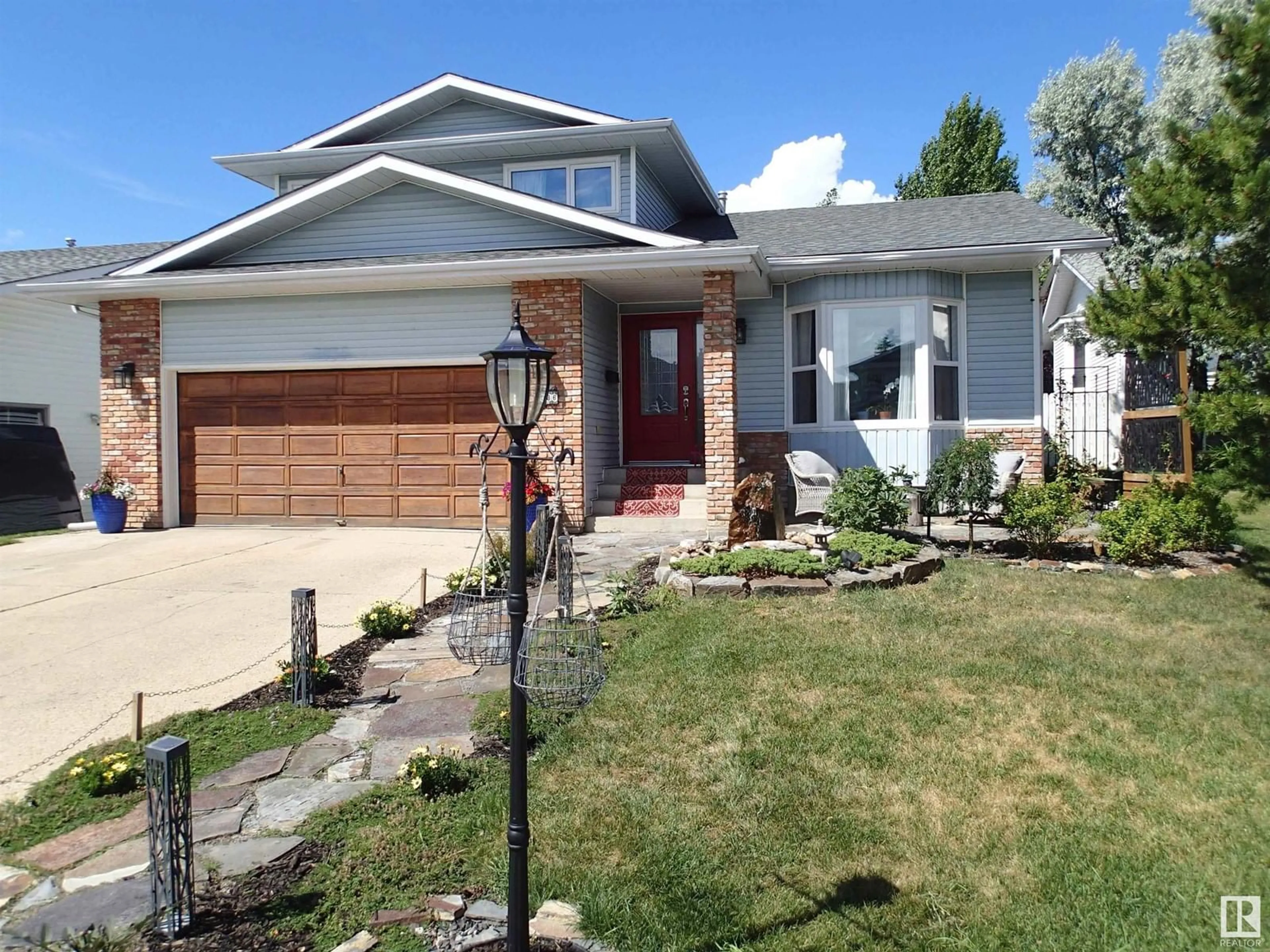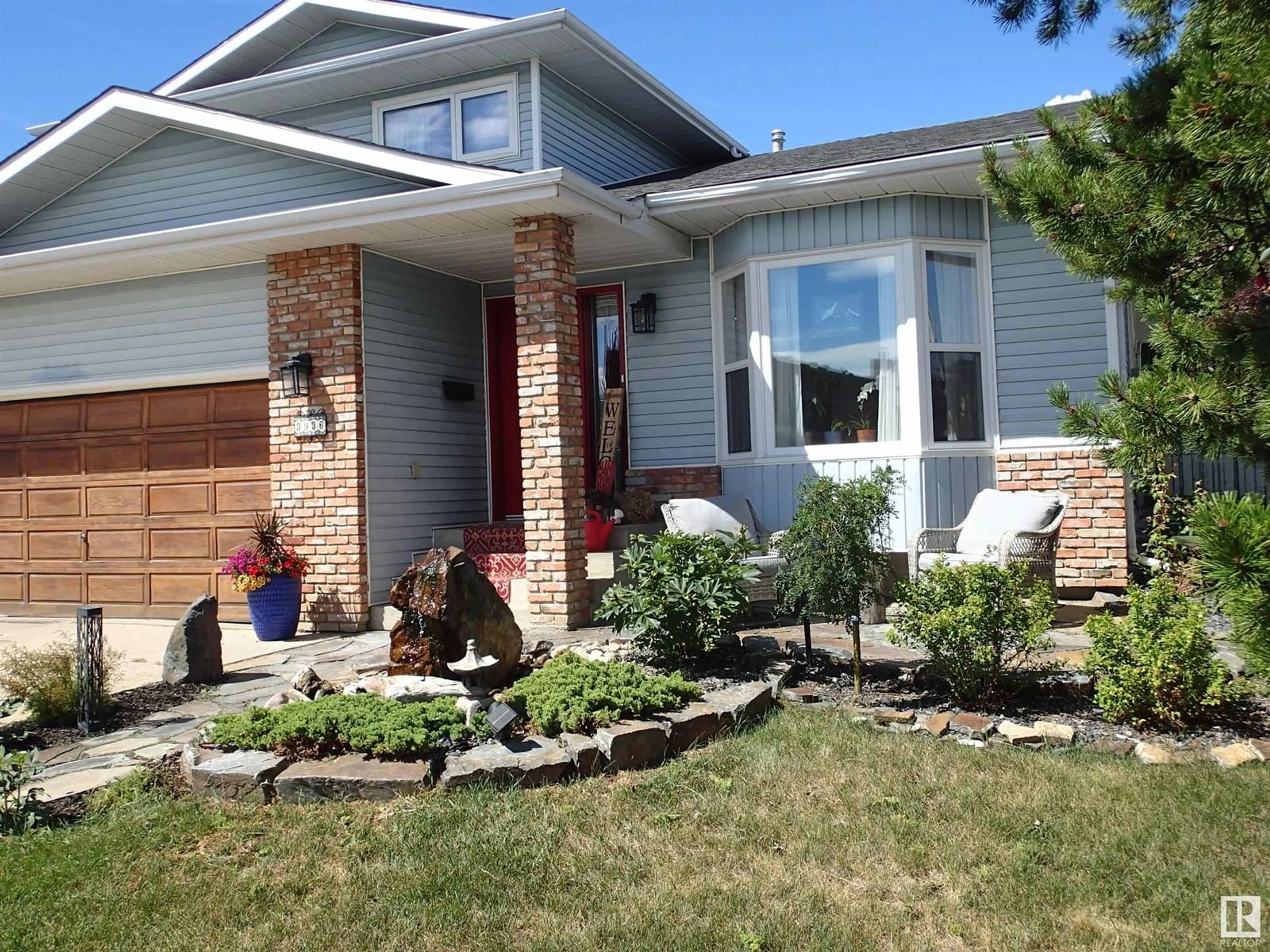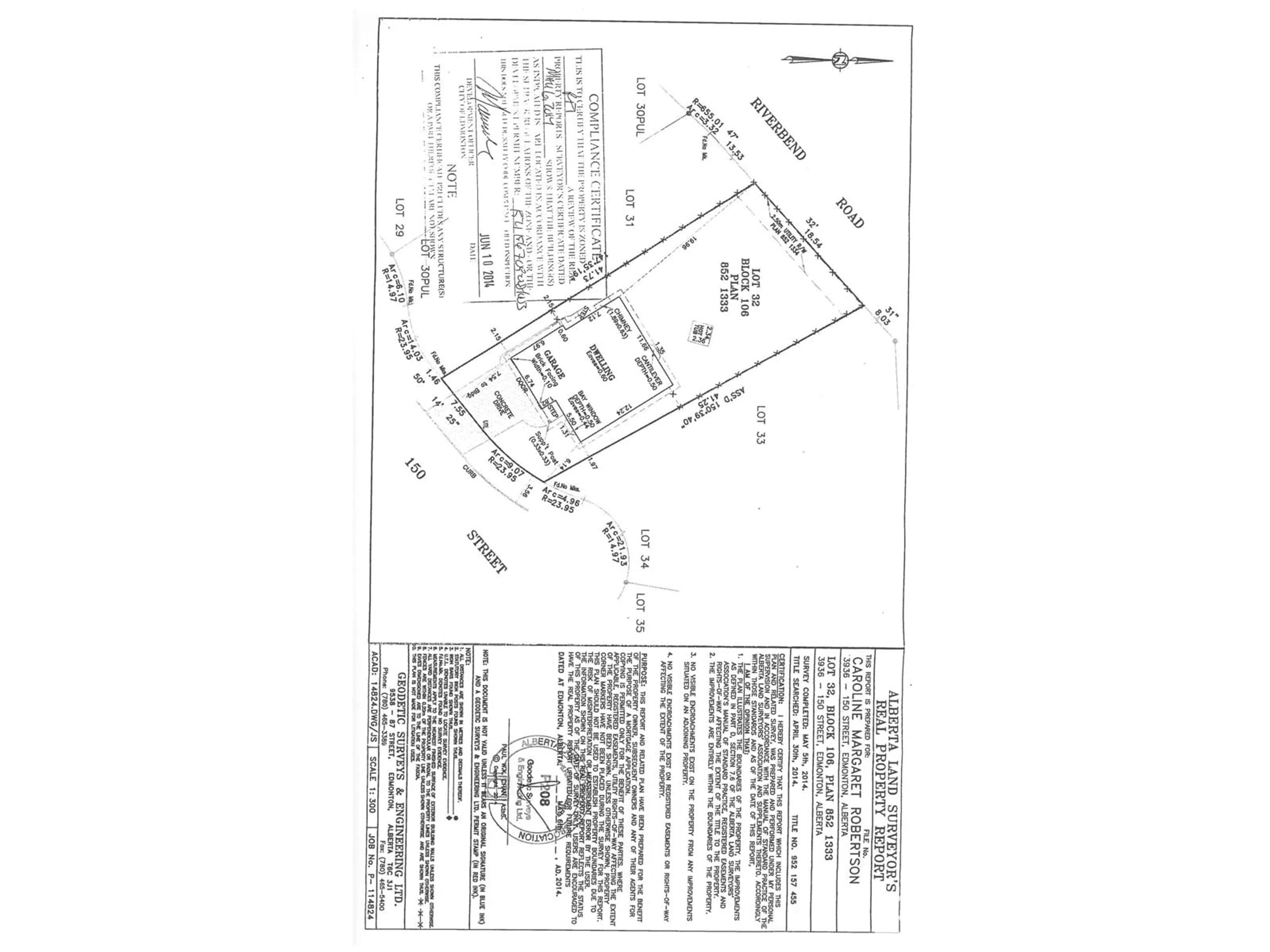3936 150 ST NW, Edmonton, Alberta T6R1J4
Contact us about this property
Highlights
Estimated ValueThis is the price Wahi expects this property to sell for.
The calculation is powered by our Instant Home Value Estimate, which uses current market and property price trends to estimate your home’s value with a 90% accuracy rate.Not available
Price/Sqft$325/sqft
Est. Mortgage$2,684/mo
Tax Amount ()-
Days On Market112 days
Description
Ideal family location in Rhatigan Ridge with a short walking distance to public and catholic elementary schools as well as parks. This family home has been well maintained with newer furnace, garage heater, H20, main floor doors and windows and new flooring just installed in July. The large lot (almost 1/5 acre) has been well designed with a stone and water feature in the front yard and another stone with water fall in the backyard. A large relaxing patio with a hot tub round out the exterior features. Inside is the chefs kitchen with granite counter, s/s appliances inc a gas stove. The kitchen overlooks the family room with a beautiful stone feature wall surrounding a wood burning fireplace.. A large primary with a 3 piece ensuite and w/i closet are upstairs along with two more generous size bedrooms, one with a built in bunk bed. The lower level is partially done with a rumpus room, theatre room (speakers included) and a roughed in wiring for a kitchen. This home is a 10 and ready to move in. (id:39198)
Property Details
Interior
Features
Lower level Floor
Bedroom 4
Recreation room
Exterior
Parking
Garage spaces 4
Garage type -
Other parking spaces 0
Total parking spaces 4
Property History
 28
28


