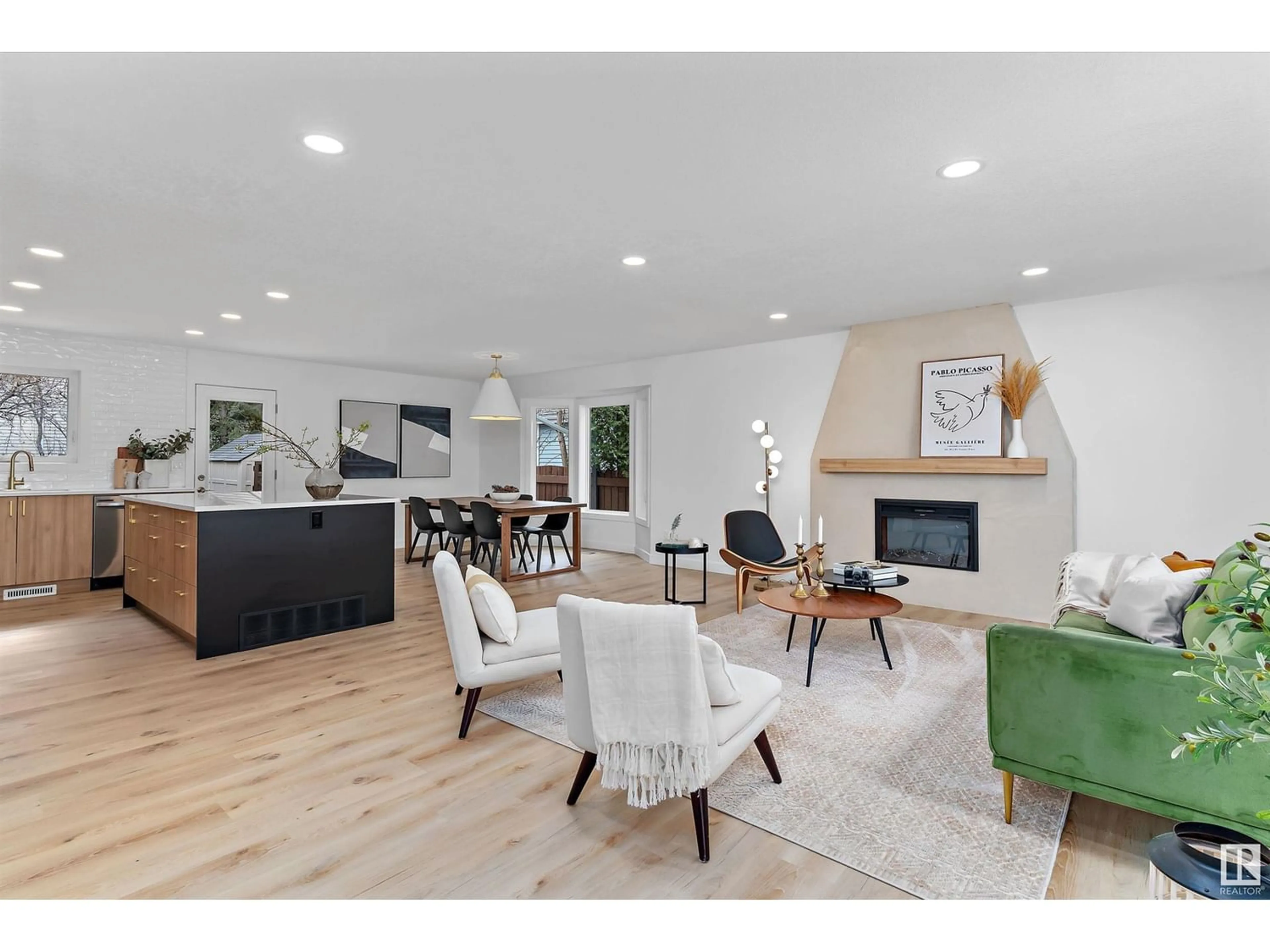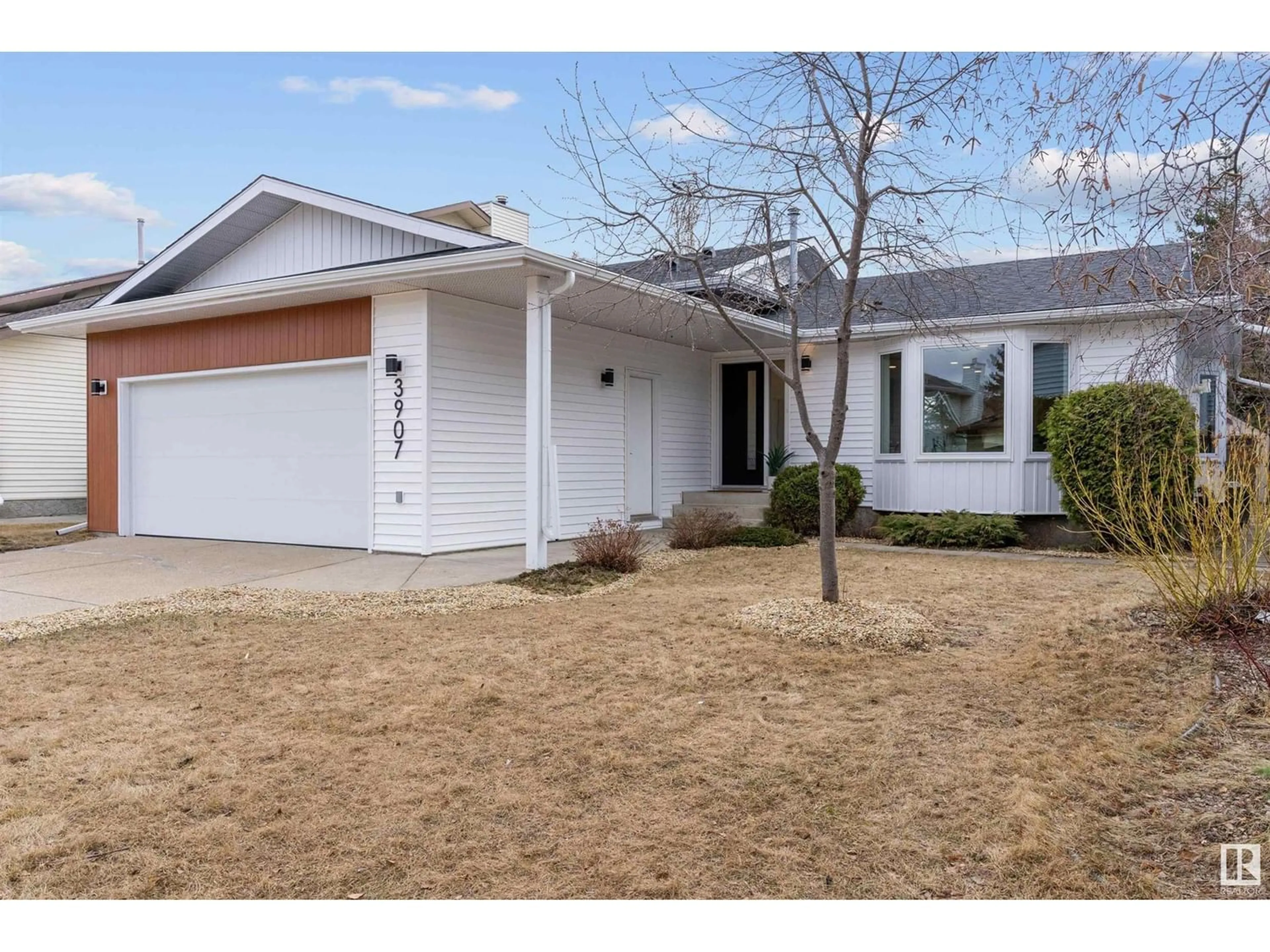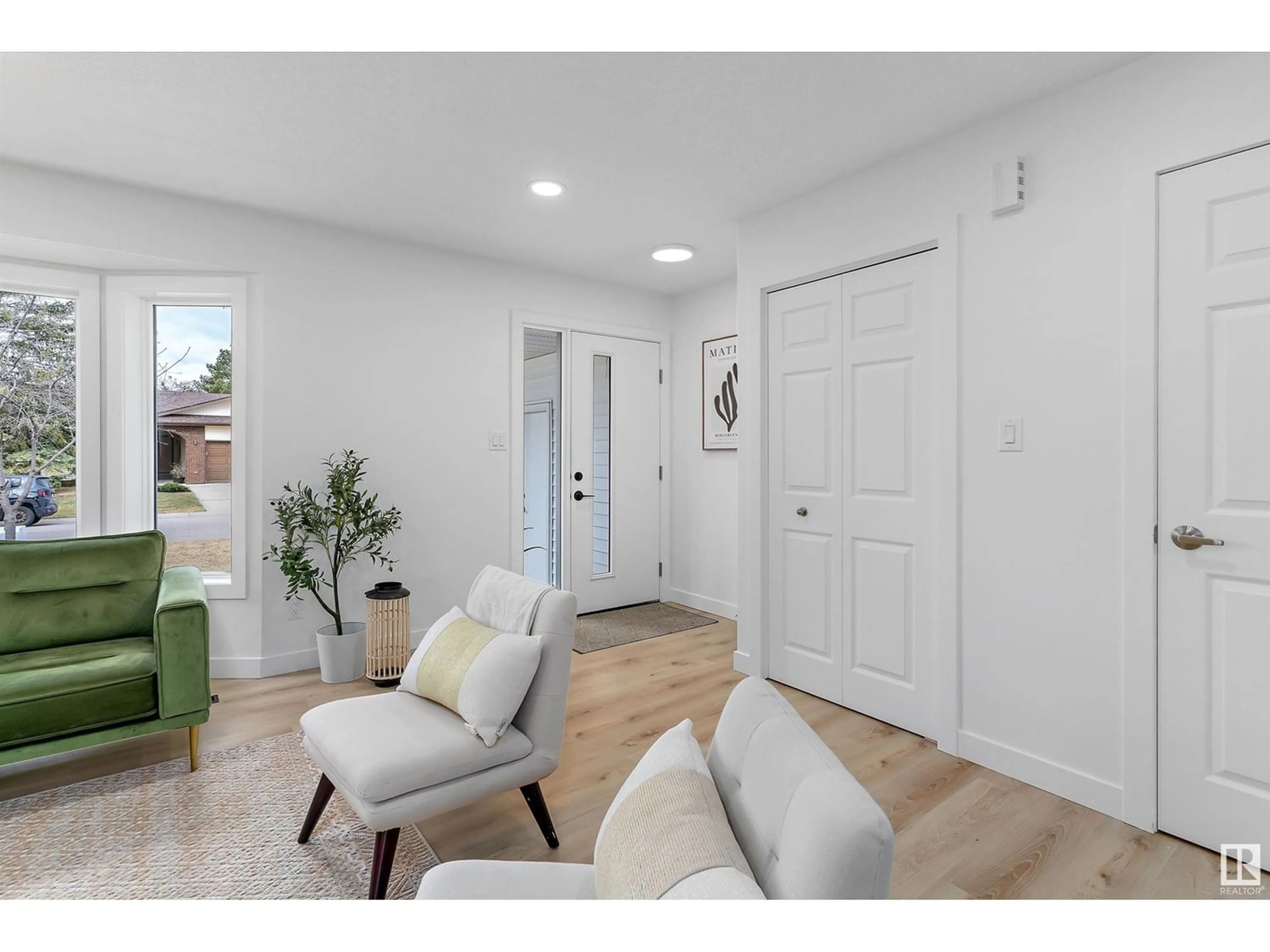3907 149 ST NW, Edmonton, Alberta T6R1J7
Contact us about this property
Highlights
Estimated ValueThis is the price Wahi expects this property to sell for.
The calculation is powered by our Instant Home Value Estimate, which uses current market and property price trends to estimate your home’s value with a 90% accuracy rate.Not available
Price/Sqft$499/sqft
Est. Mortgage$2,641/mo
Tax Amount ()-
Days On Market184 days
Description
Welcome to the notable community of Rhatigan Ridge just off of Terwillegar Drive & the Whitemud! This NEWLY RENOVATED home has TONS of UPGRADES & screams CLASS! Upon entry youll immediately be WOWED by the SPACIOUS living area FILLED with NATURAL LIGHT from the BEAUTIFUL BAY WINDOW(S)! There is a UNIQUE FIREPLACE adding to the ambiance as well as pot lights throughout. Dining/kitchen area is MODERN with SPARKLING STAINLESS STEEL APPLIANCES, NEW QUARTZ COUNTERTOPS, AMPLE CABINETRY, & a LARGE ISLAND for extra seating/storage! Upper level hosts the GORGEOUS PRIMARY BEDROOM complete w/WALK-IN CLOSET & 3PC ENSUITE, 2 ADDITIONAL BEDROOMS, & a CONTEMPORARY 4PC BATH! FULLY-FINISHED BASEMENT hosts a 4th BEDROOM, 3PC BATH, RECREATION ROOM with a WET BAR, LAUNDRY, & an ABUNDANCE of STORAGE SPACE. Backyard is FULLY FENCED and there is a wooden pad for seating etc! Situated on a FABULOUS cul-de-sac within walking to distance to parks, schools, & MORE, this home has EVERYTHING you need! (id:39198)
Property Details
Interior
Features
Basement Floor
Bedroom 4
3.92 m x 3.66 mLaundry room
4.94 m x 4.3 mRecreation room
6.8 m x 4.29 mProperty History
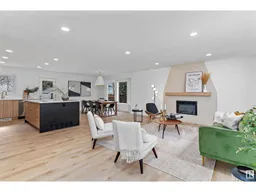 44
44 44
44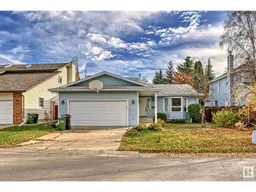 33
33
