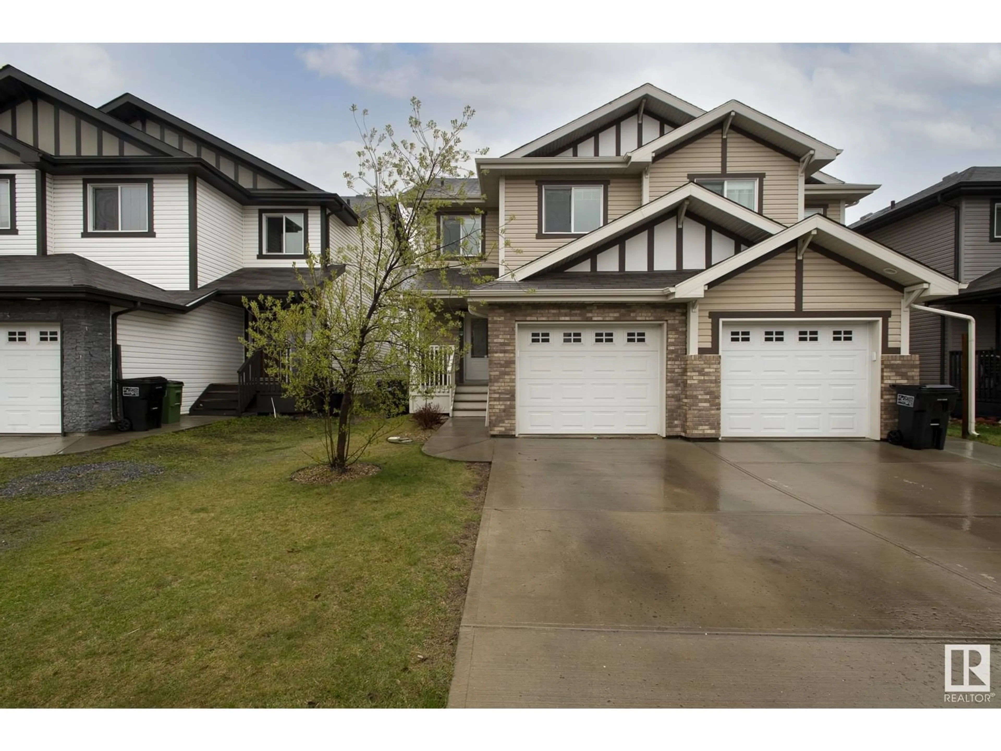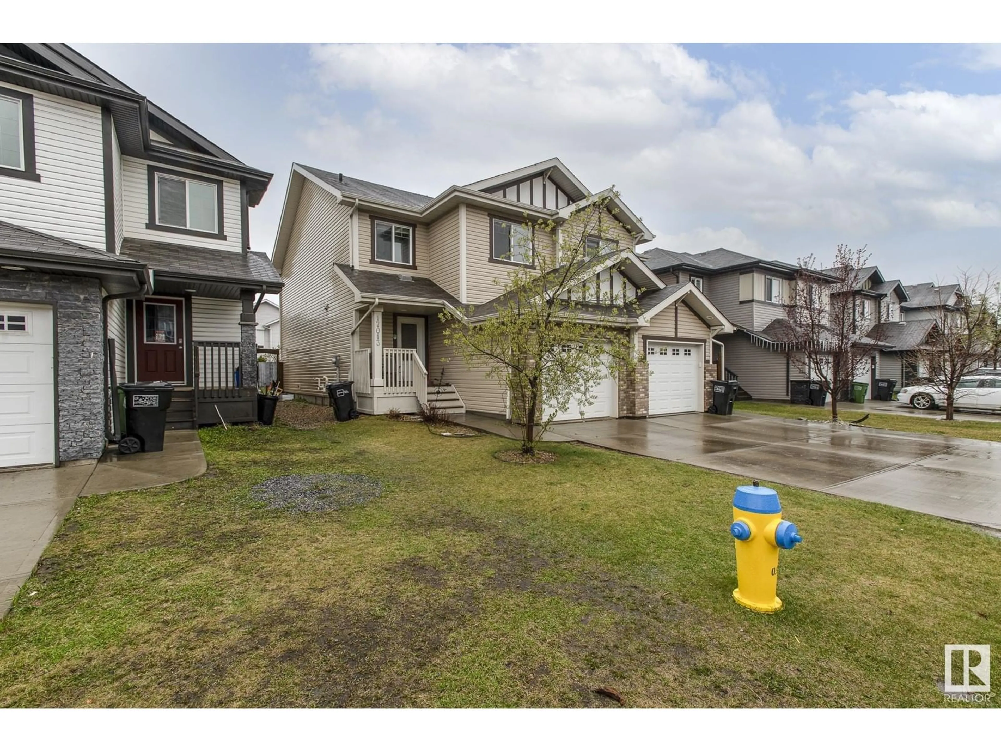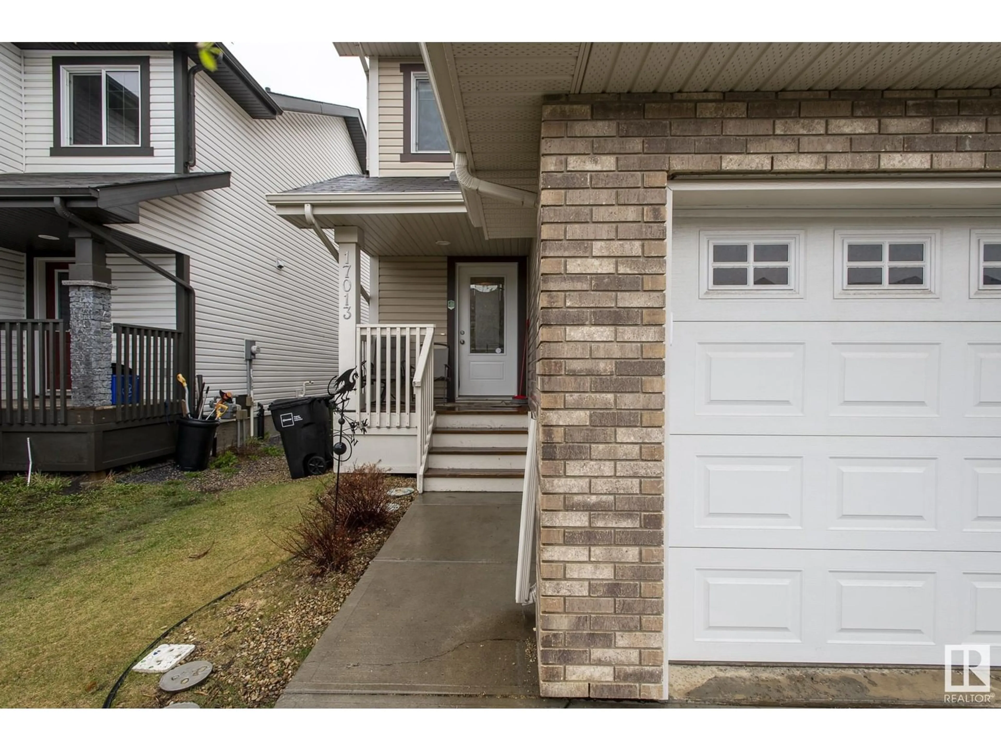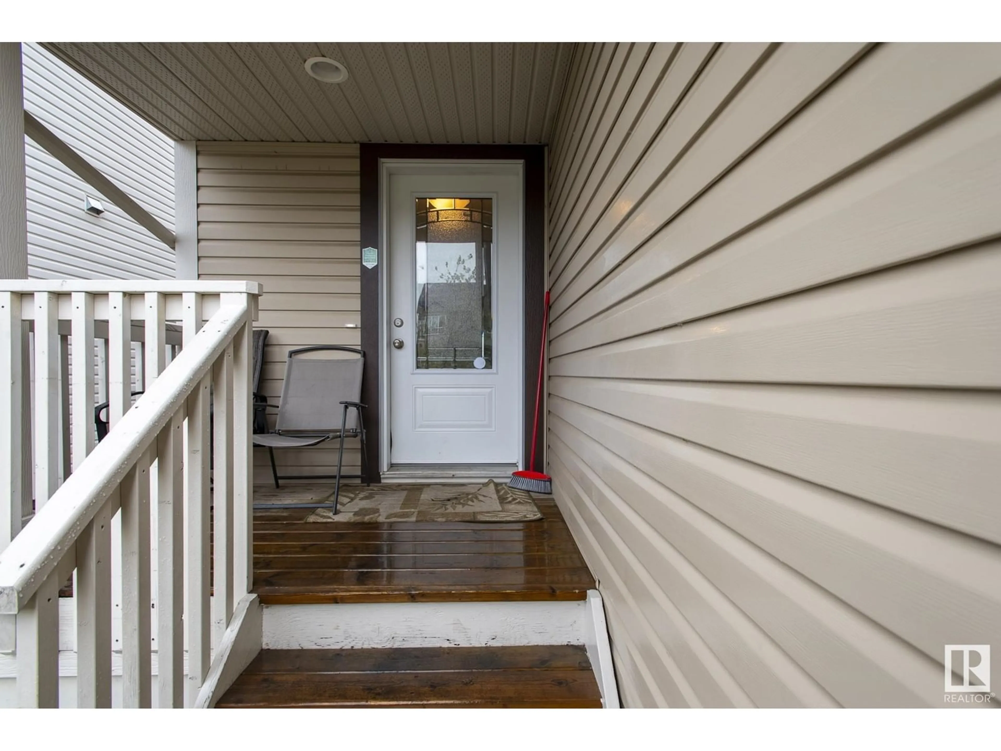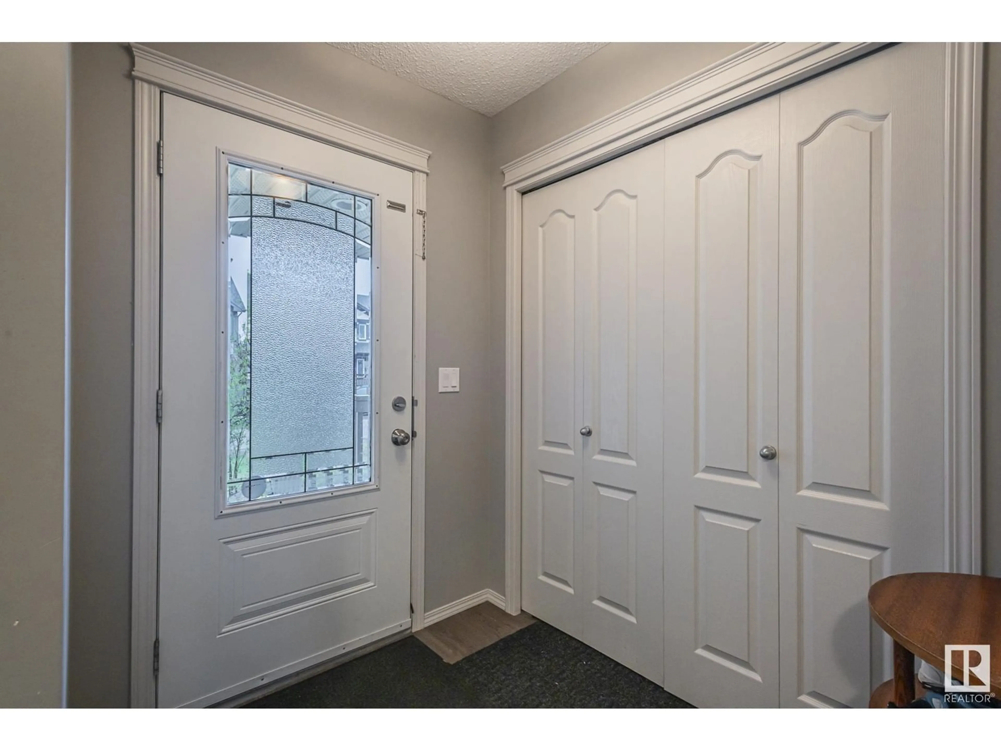17013 120 ST NW, Edmonton, Alberta T5X0H6
Contact us about this property
Highlights
Estimated ValueThis is the price Wahi expects this property to sell for.
The calculation is powered by our Instant Home Value Estimate, which uses current market and property price trends to estimate your home’s value with a 90% accuracy rate.Not available
Price/Sqft$259/sqft
Est. Mortgage$1,674/mo
Tax Amount ()-
Days On Market177 days
Description
Charming 1504 sq. ft half duplex located in the sought after neighbourhood of Rapperswill. Large entry opens up into an open kitchen with walk-through pantry, dining room with sliding doors to deck area and living room with gas fireplace. there is also a 2-pce bath and entry into the single attached garage. There are 3 spacious bedrooms up.plus laundry and 4-pce bath. Master includes a walk-in closet plus a 4-pce ensuite. There is also a work station. Basement is unfinished. Perfect for the family. Close to shopping and public transportation. (id:39198)
Property Details
Interior
Features
Main level Floor
Living room
11'1 x 13'2Dining room
8' x 11'7Kitchen
15'1 x 11'4Exterior
Parking
Garage spaces 2
Garage type Attached Garage
Other parking spaces 0
Total parking spaces 2

