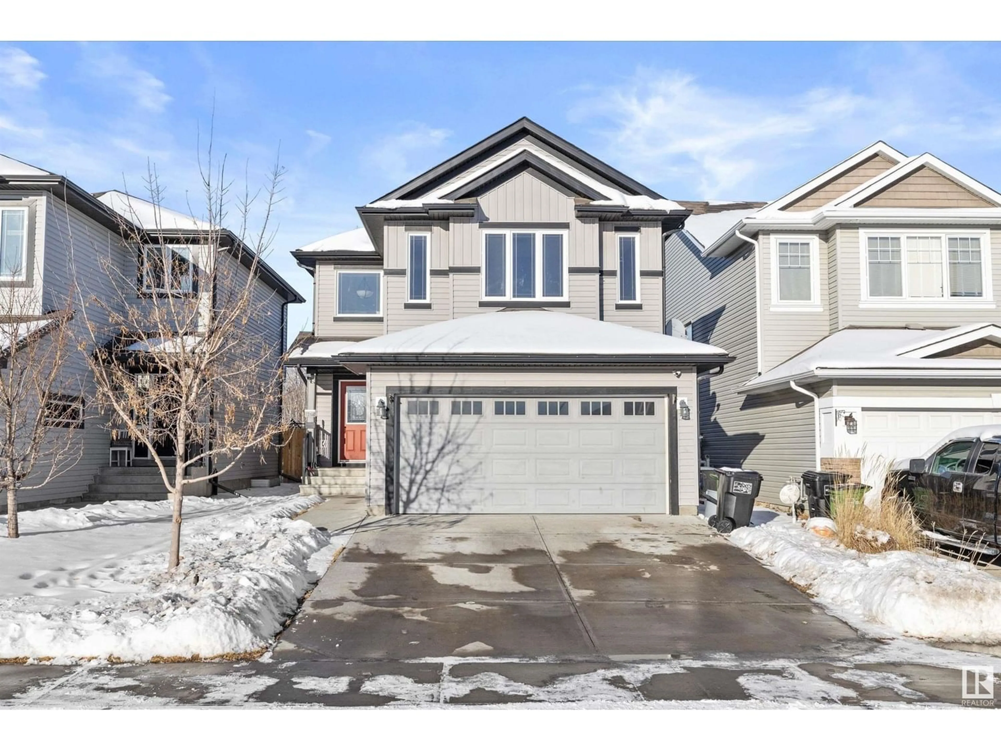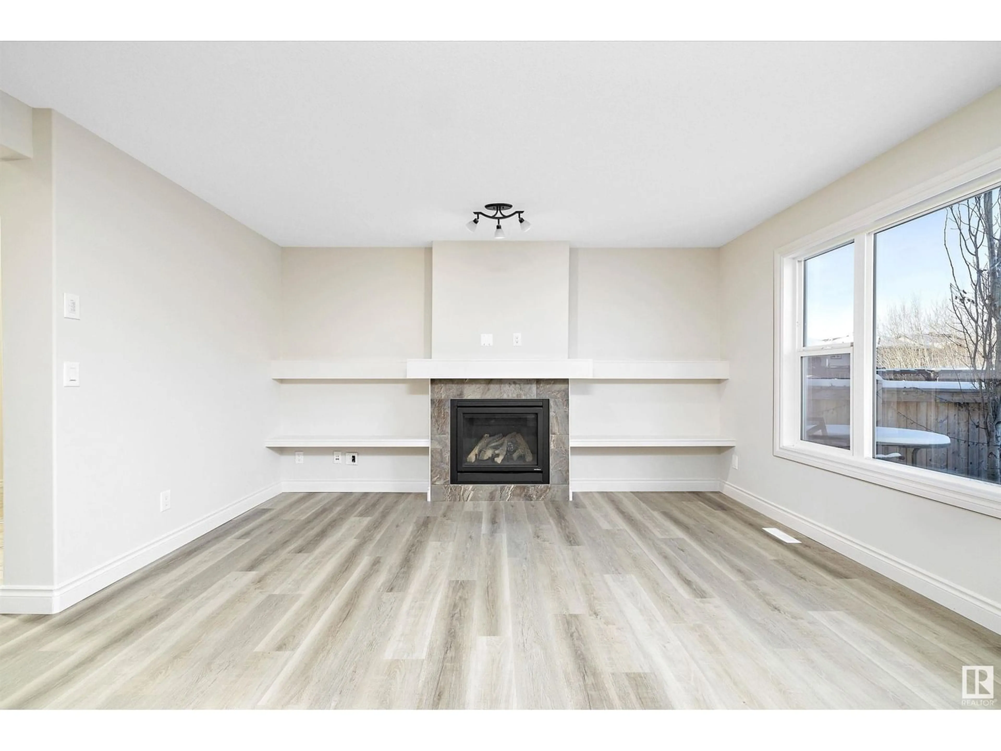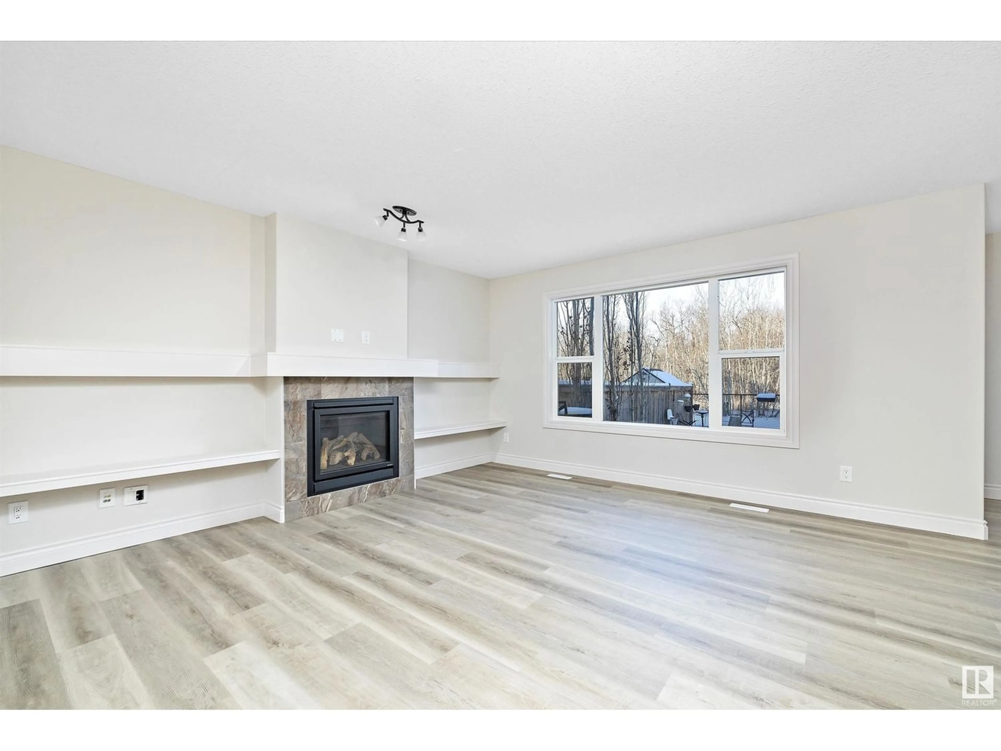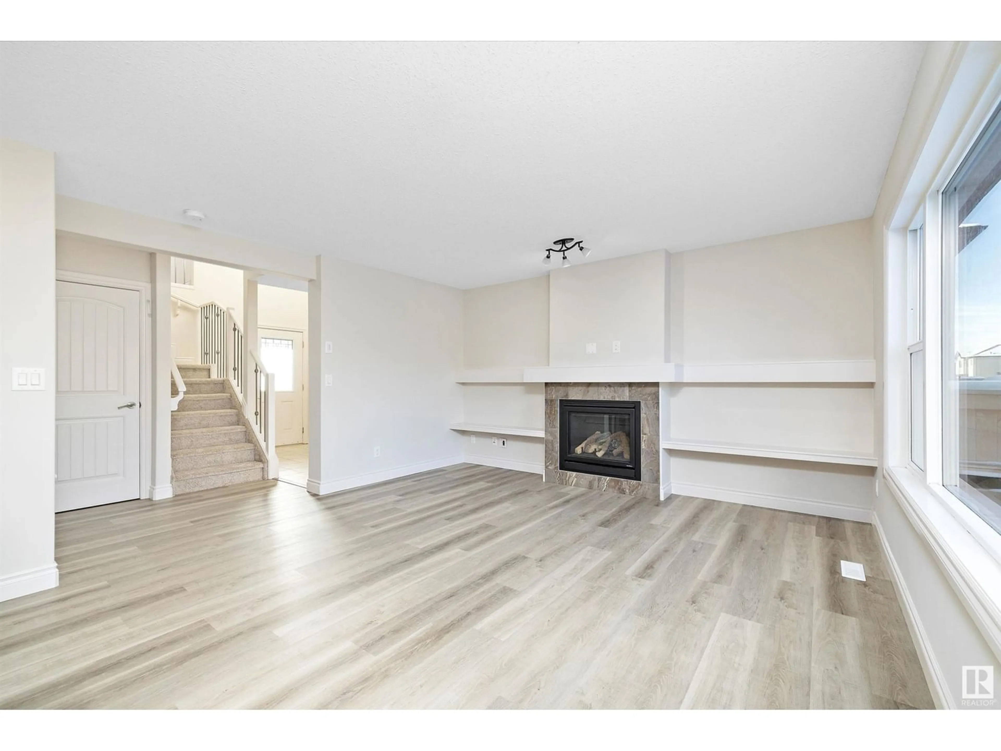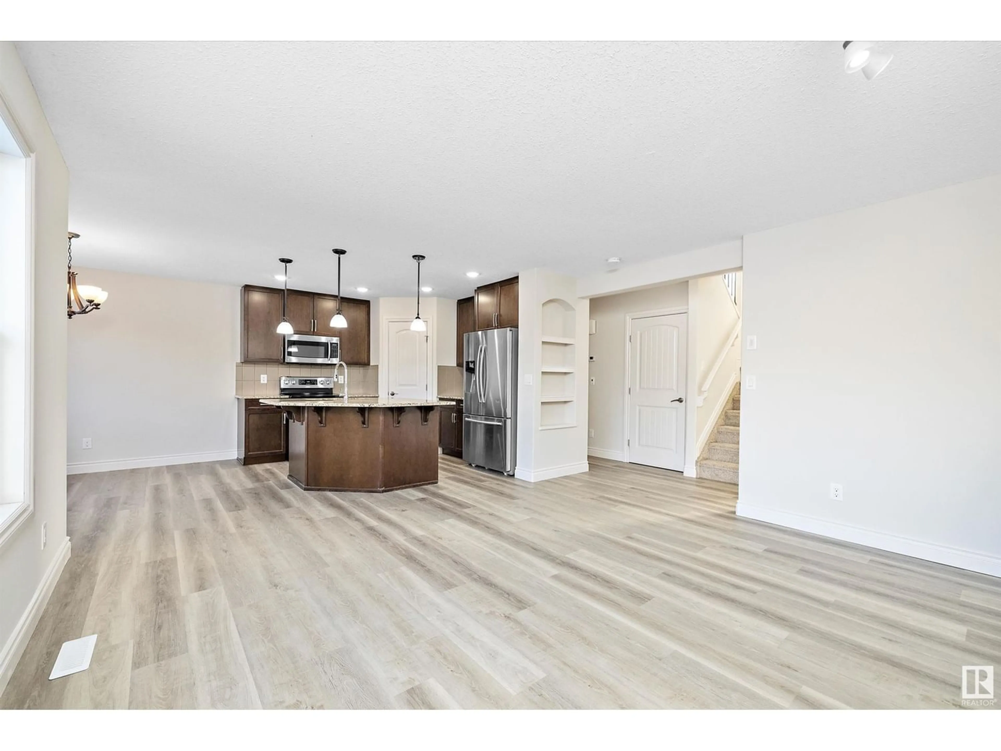12160 172 AV NW, Edmonton, Alberta T5X0H3
Contact us about this property
Highlights
Estimated ValueThis is the price Wahi expects this property to sell for.
The calculation is powered by our Instant Home Value Estimate, which uses current market and property price trends to estimate your home’s value with a 90% accuracy rate.Not available
Price/Sqft$268/sqft
Est. Mortgage$2,040/mo
Tax Amount ()-
Days On Market332 days
Description
Newly renovated! High quality luxury vinyl-plank flooring, new carpets and fresh paint throughout! Lovely 1,770 sq. ft. 3-bed, 2- bath, 2-storey home backing onto trees in family-friendly Rapperswill. Great layout boasts an open concept kitchen with stainless steel appliances, island, corner pantry closet, spacious dining area and bright and sunny living room with fireplace. 3 bedrooms up including primary suite with 4-pc ensuite with corner soaker tub, separate shower and walk-in closet. Large bonus room, family bath and 2 more spacious bedrooms complete the upper floor. Backyard is fully fenced and has a ground-level deck, storage shed and a private setting backing onto greenspace. Well located, close to walking paths, parks, schools and easy access to Anthony Henday Drive. This home is guaranteed clean and vacant for your move-in date, and available for immediate possession! (id:39198)
Property Details
Interior
Features
Main level Floor
Living room
4.38 m x 4.44 mDining room
2.86 m x 3.18 mKitchen
3.13 m x 3.21 mLaundry room
1.7 m x 0.98 mExterior
Parking
Garage spaces 4
Garage type Attached Garage
Other parking spaces 0
Total parking spaces 4

