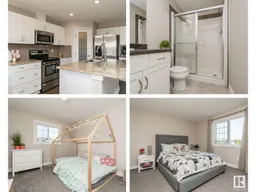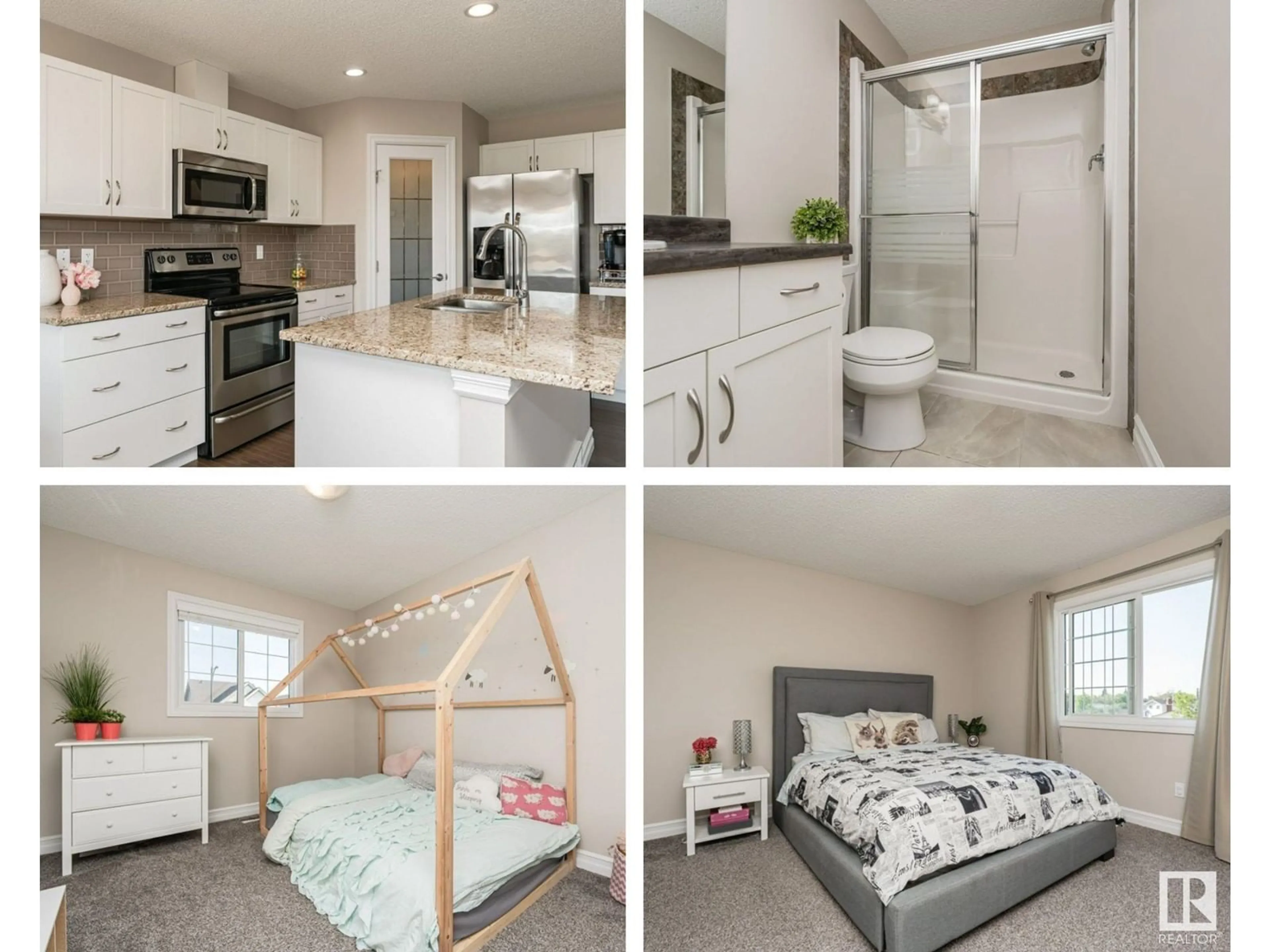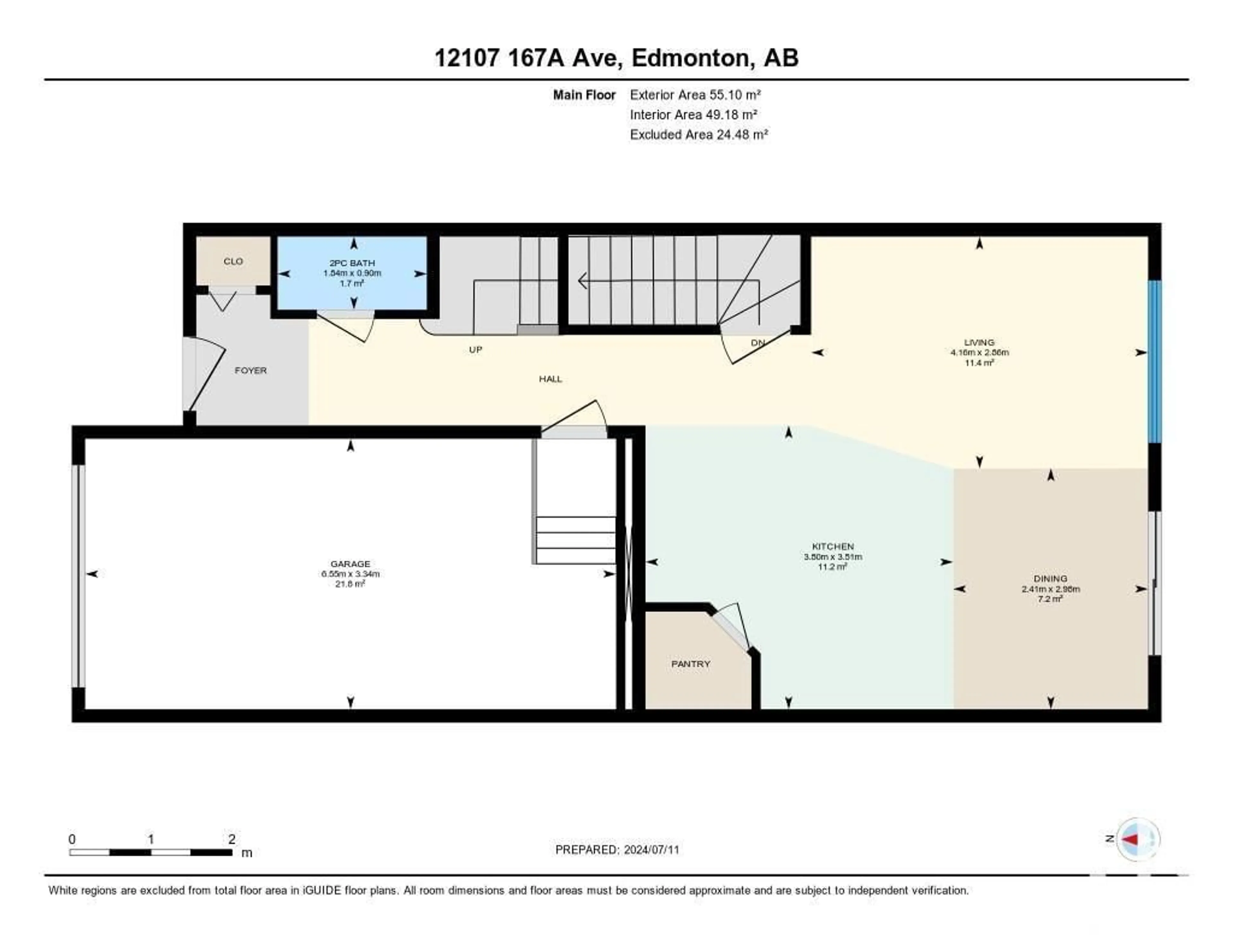12107 167A AV NW, Edmonton, Alberta T5X0G4
Contact us about this property
Highlights
Estimated ValueThis is the price Wahi expects this property to sell for.
The calculation is powered by our Instant Home Value Estimate, which uses current market and property price trends to estimate your home’s value with a 90% accuracy rate.Not available
Price/Sqft$295/sqft
Days On Market18 days
Est. Mortgage$1,782/mth
Tax Amount ()-
Description
Experience modern comfort in this fully loaded END UNIT, 2 storey nestled on a peaceful street in Rapperswill. This home is NOT A CONDO! HAS ONLY 1 SHARED WALL! The open-concept layout features hardwood floors and a sleek kitchen with quartz countertops, an eat-up bar, corner pantry, and stainless-steel appliances. The dining room opens to a south-facing backyard through sliding patio doors. Upstairs, the primary bedroom offers a walk-in closet and ensuite for added privacy, complemented by two large bedrooms, upper-level laundry, and a 4pc bath. The fully finished basement includes a 4th bathroom, spacious rec room, and ample storage, perfect for family living. Enjoy proximity to walking trails and a pond for evening strolls. Features include triple-pane windows, on-demand hot water, an oversized single garage,andmore. (id:39198)
Property Details
Interior
Features
Upper Level Floor
Laundry room
1.78 m x 1.73 mPrimary Bedroom
4.24 m x 4.25 mBedroom 2
2.84 m x 4.25 mBedroom 3
2.91 m x 4.1 mExterior
Parking
Garage spaces 2
Garage type Attached Garage
Other parking spaces 0
Total parking spaces 2
Property History
 50
50

