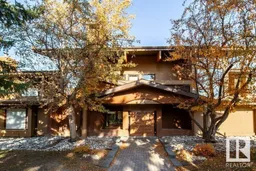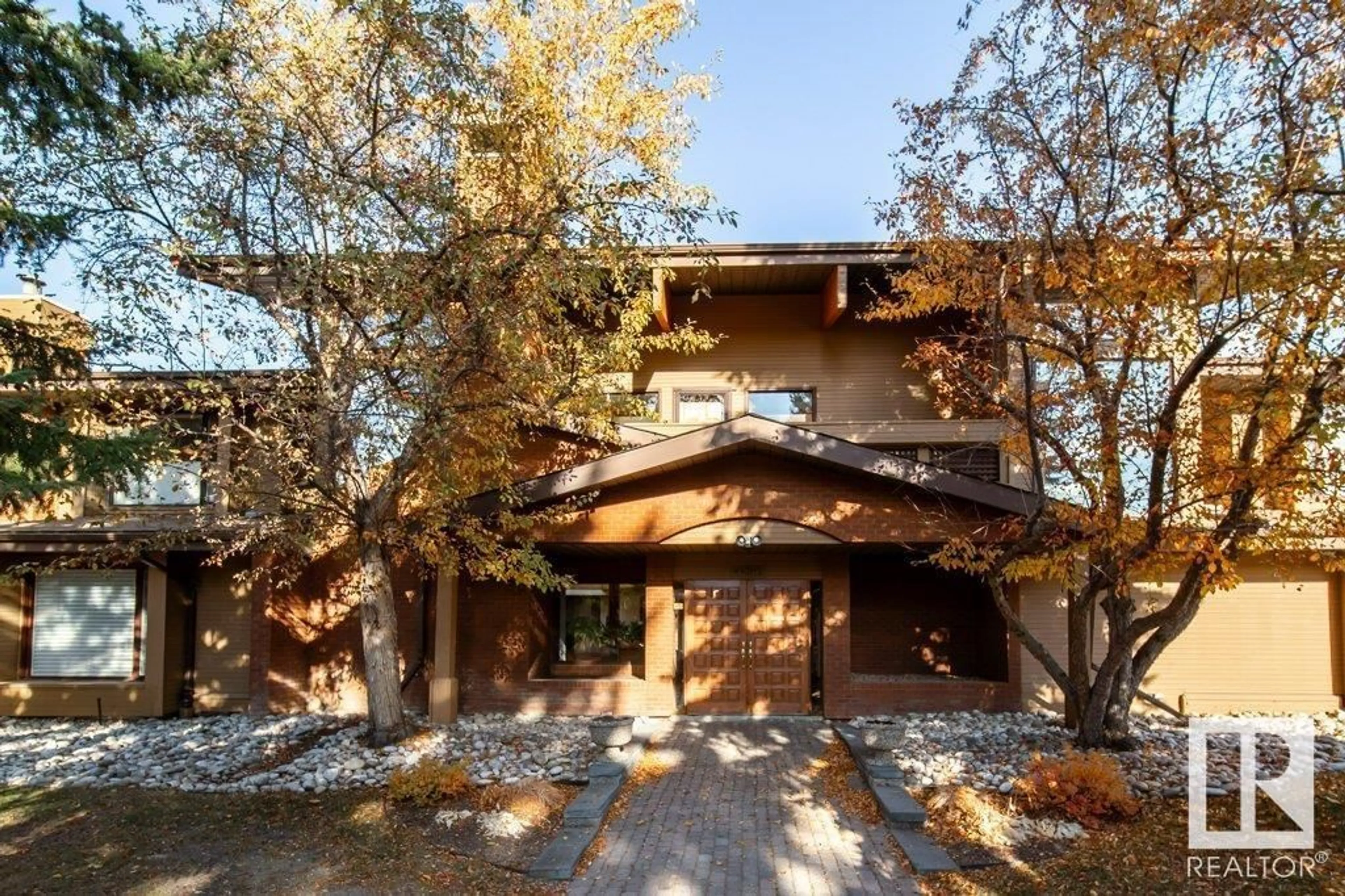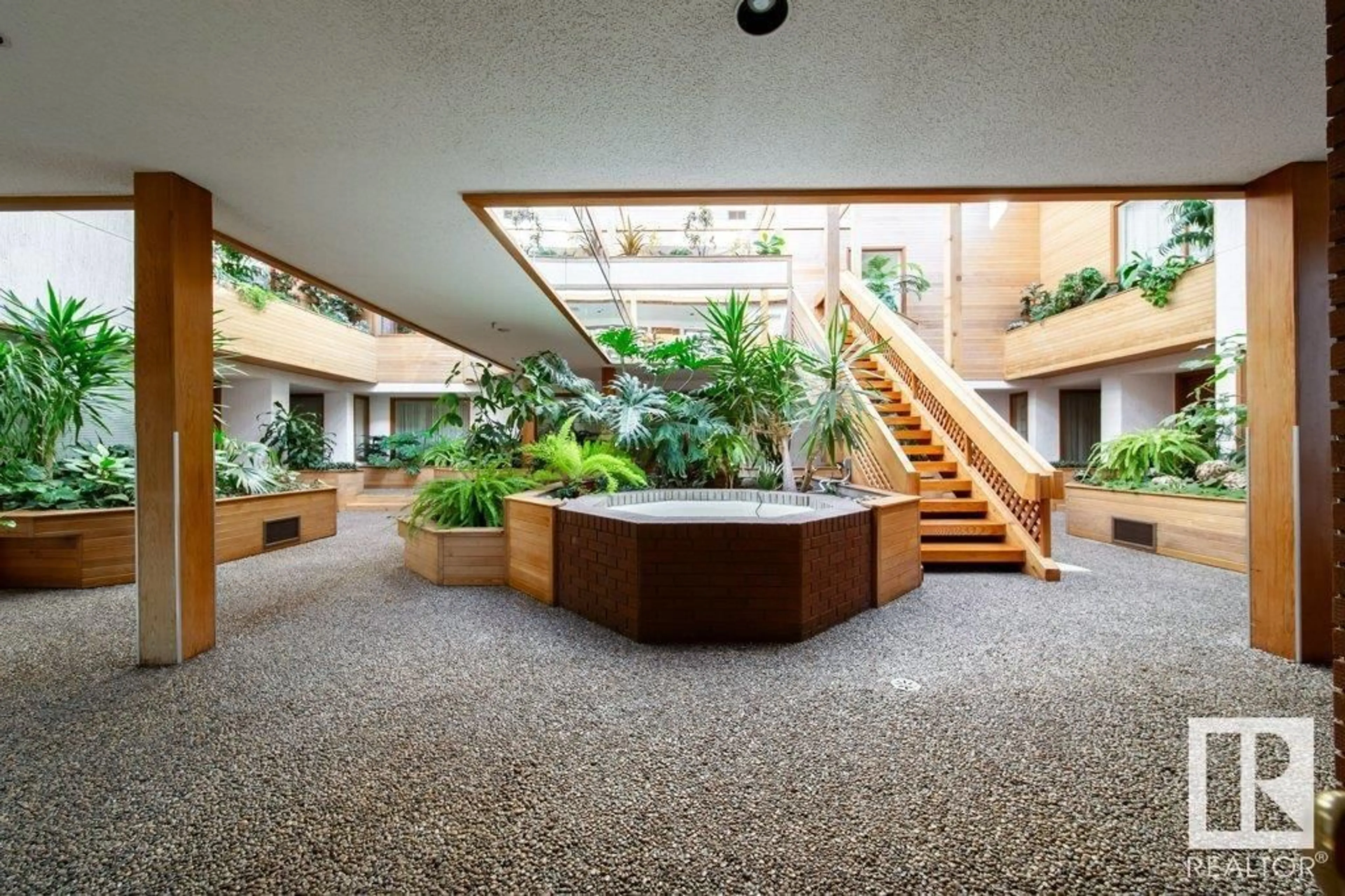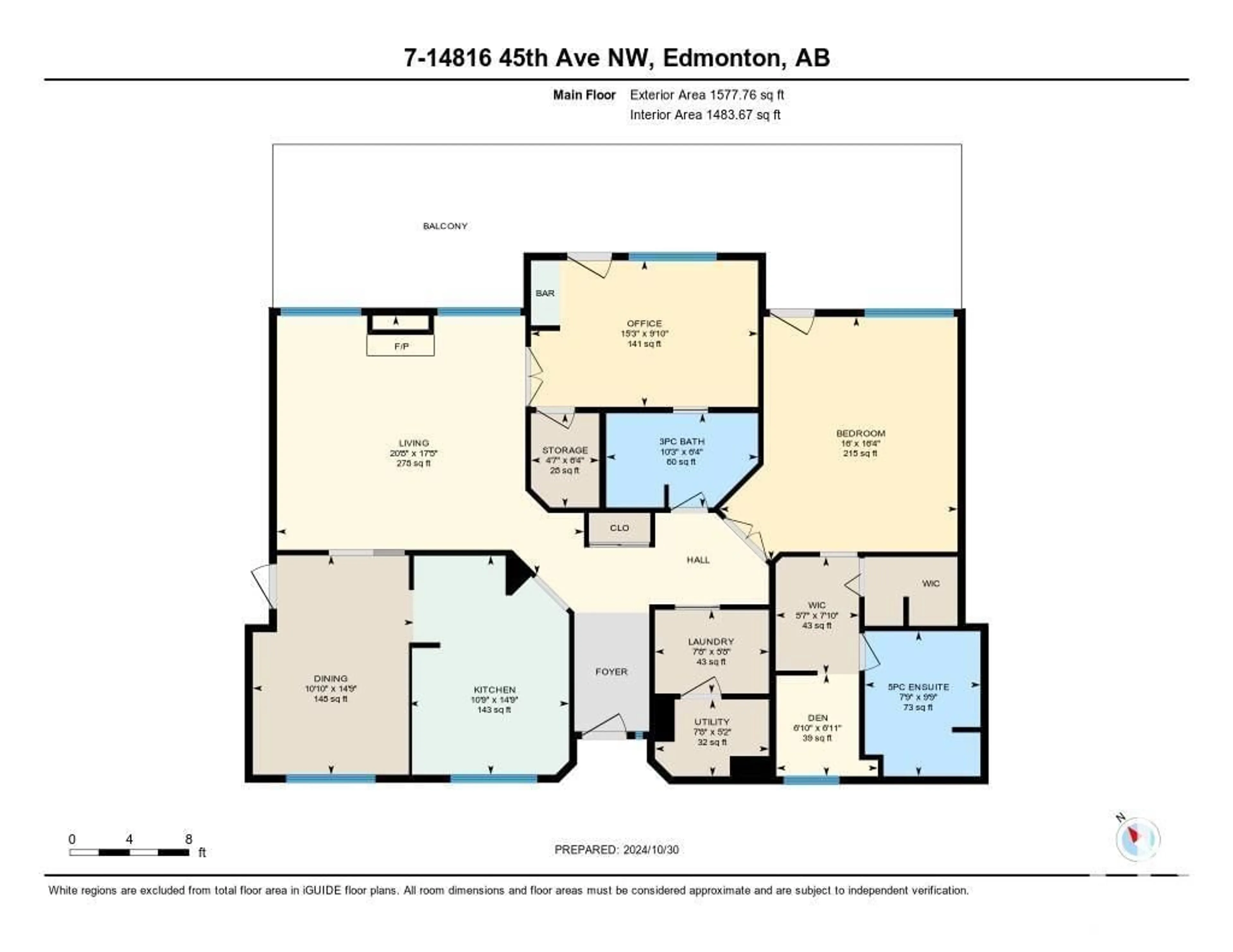#7 14816 45 AV NW, Edmonton, Alberta T6H5M5
Contact us about this property
Highlights
Estimated ValueThis is the price Wahi expects this property to sell for.
The calculation is powered by our Instant Home Value Estimate, which uses current market and property price trends to estimate your home’s value with a 90% accuracy rate.Not available
Price/Sqft$221/sqft
Est. Mortgage$1,412/mo
Maintenance fees$1017/mo
Tax Amount ()-
Days On Market24 days
Description
Discover the prestigious, gated Uplands community in Riverbend, an exceptional residence with only eight units per building. This well-managed and maintained property features an elegant atrium, elevator access, ample visitor parking, and a large storage/workshop room. This 1483 sq ft upper-floor, 2-bedroom, 2-bath unit boasts numerous upgrades and a spacious deck for relaxation. Condo fees are all-inclusive except for power and internet. Each unit is equipped with its own air conditioning, in-suite laundry, furnace, and hot water tank. Currently arranged as a two-bedroom layout, this bright unit can be reconfigured into a spacious primary suite with a walk-in closet, den/study, and a versatile flex room with a wet bar. The Uplands has a no-pet policy and no age restrictions, offering a unique, refined living experience. This truly remarkable building awaits you! (id:39198)
Property Details
Interior
Features
Main level Floor
Living room
5.3 m x 6.29 mDining room
4.5 m x 3.3 mKitchen
4.49 m x 3.29 mDen
2.1 m x 2.08 mCondo Details
Inclusions
Property History
 45
45


