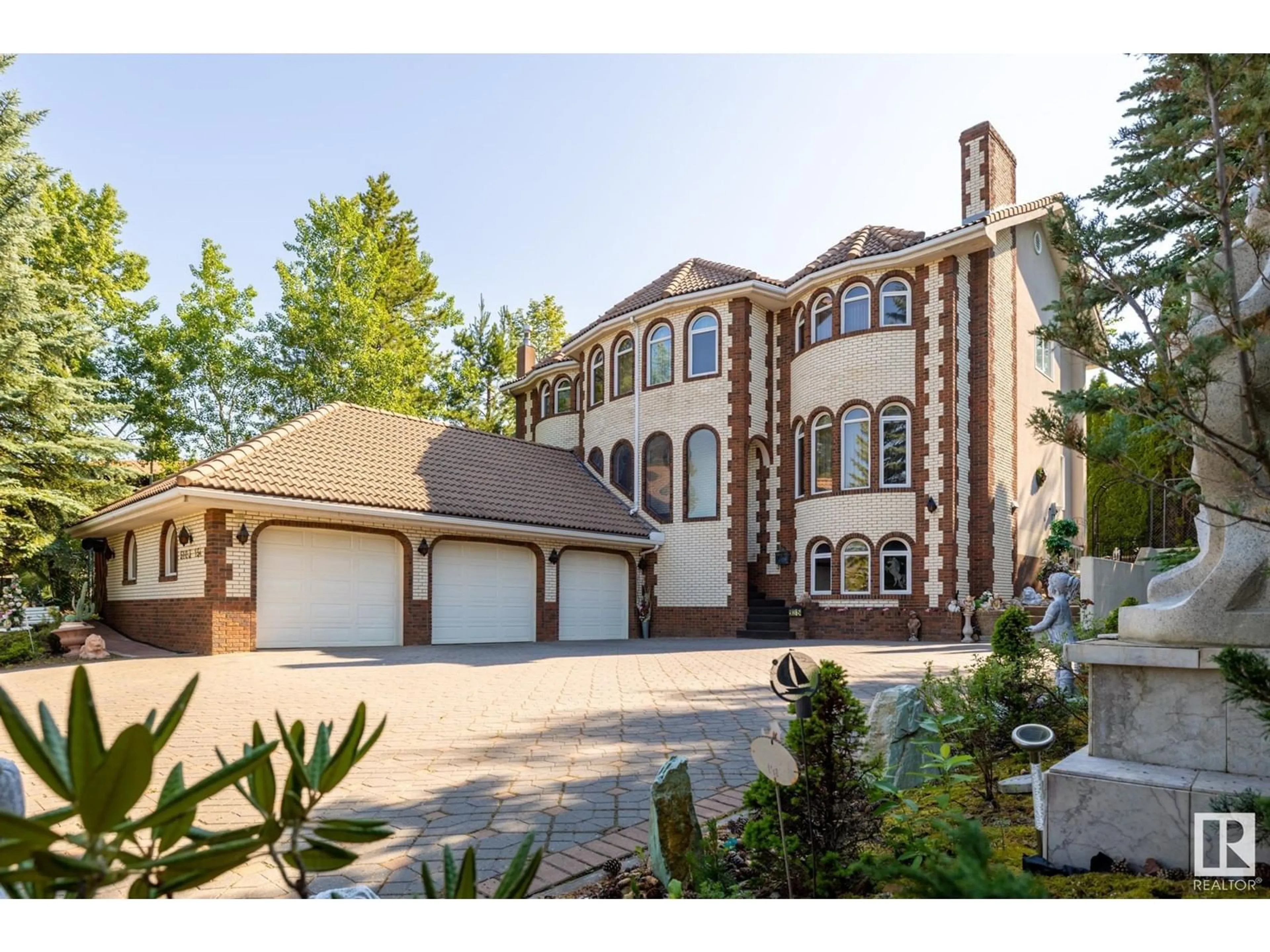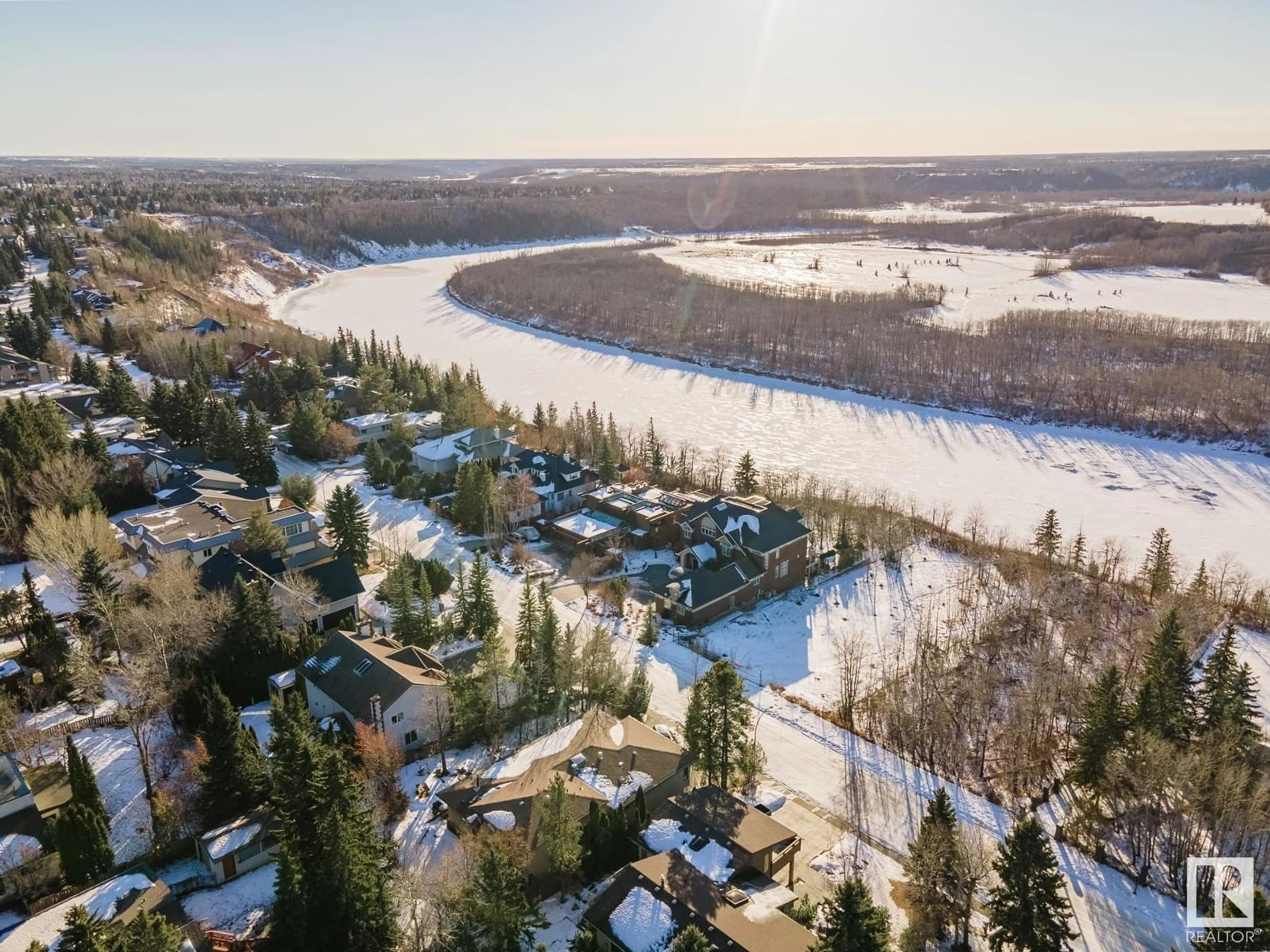5103 154 ST NW, Edmonton, Alberta T6H5P1
Contact us about this property
Highlights
Estimated ValueThis is the price Wahi expects this property to sell for.
The calculation is powered by our Instant Home Value Estimate, which uses current market and property price trends to estimate your home’s value with a 90% accuracy rate.Not available
Price/Sqft$604/sqft
Est. Mortgage$8,155/mo
Tax Amount ()-
Days On Market98 days
Description
ARE OPPORTUNITY TO LIVE DIRECTLY INFRONT OF THE NORTH SASK. RIVER IN PRESTIGOUS RAMSEY HEIGHTS!! Very rarely does an opportunity present itself where you can enjoy the views of the North Sask. River from your own castle. 3209 sq. ft., 5 large bedrooms, 4.5 bathrooms, and stunning views! Main floor consist of breathtaking curved staircase, living room with sitting area, adjacent dining room - entertain in the splendor of Swavorski Chandeliers, imported Italian moldings, beautiful hardwood floors. Large custom kitchen and adjacent drawing room will impress your guests. Master bedroom suite with panoramic views of the river valley. Two more bedrooms each with their own ensuites! Nanny suite in bsmt. Triple car garage. RV Parking. PRIVATE YARD with gazebo all enclosed by majestic cedars. Rare castle-like bent entrance, postere gate, concrete roof tiles on rubber membrane. Triple glaze windows. In floor heating. 3 fireplaces. Most prestigious schools nearby!! (id:39198)
Property Details
Interior
Features
Basement Floor
Family room
6.24 m x 4.17 mBedroom 4
Bedroom 5
Property History
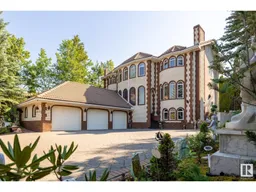 36
36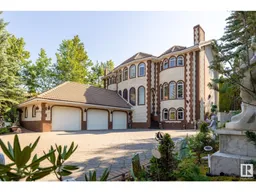 36
36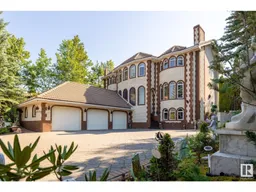 50
50
