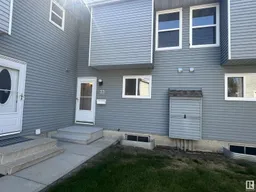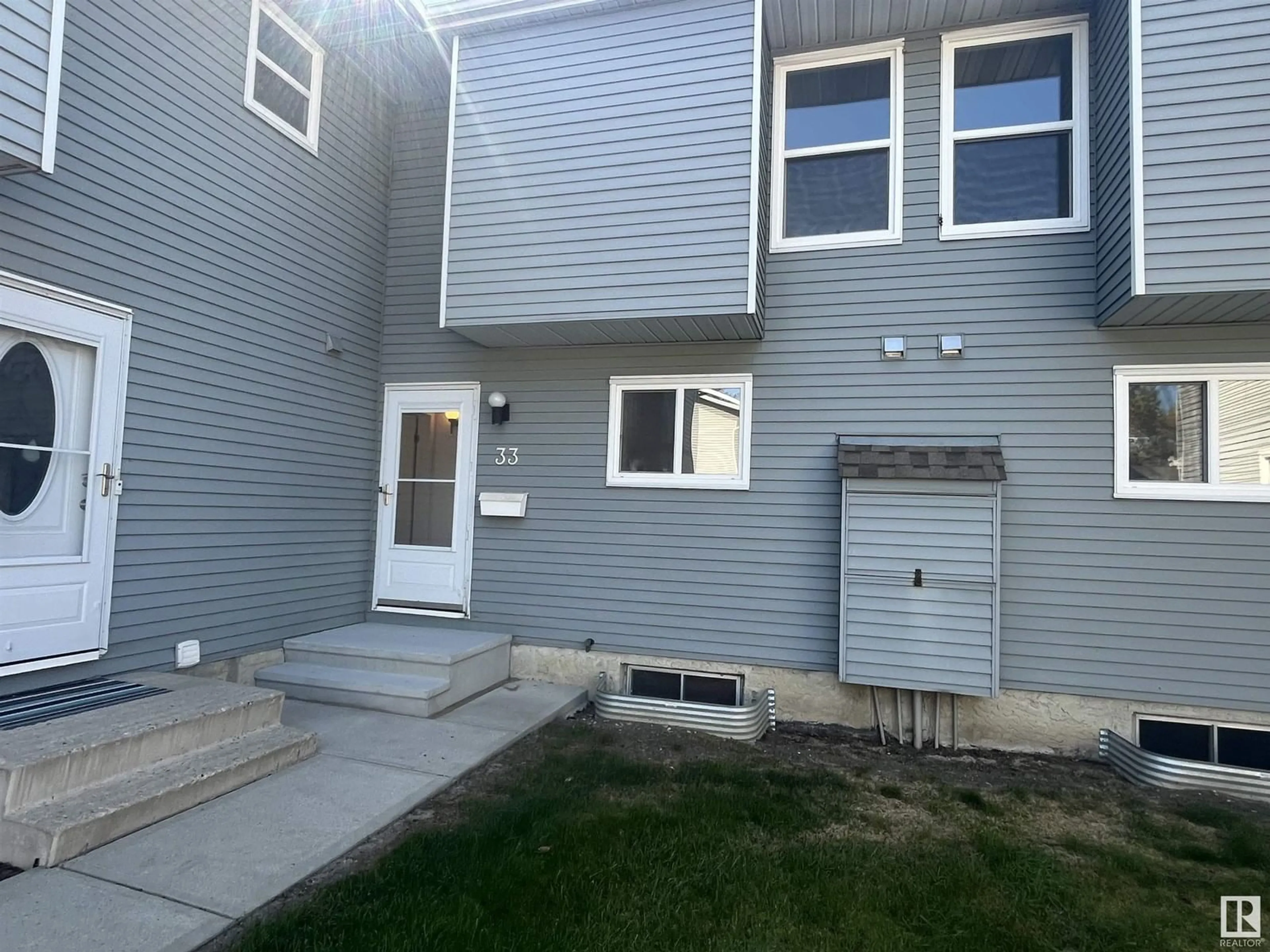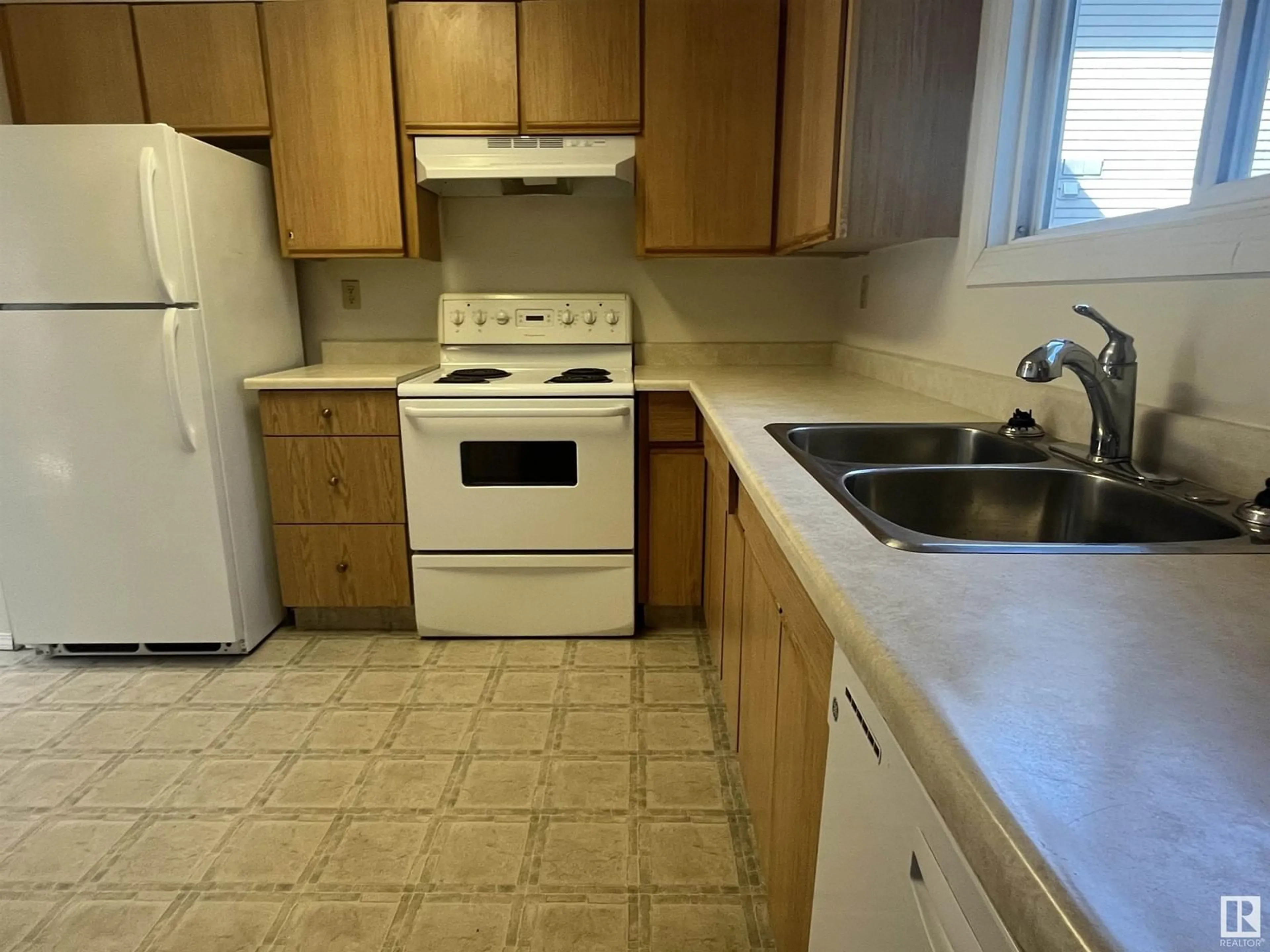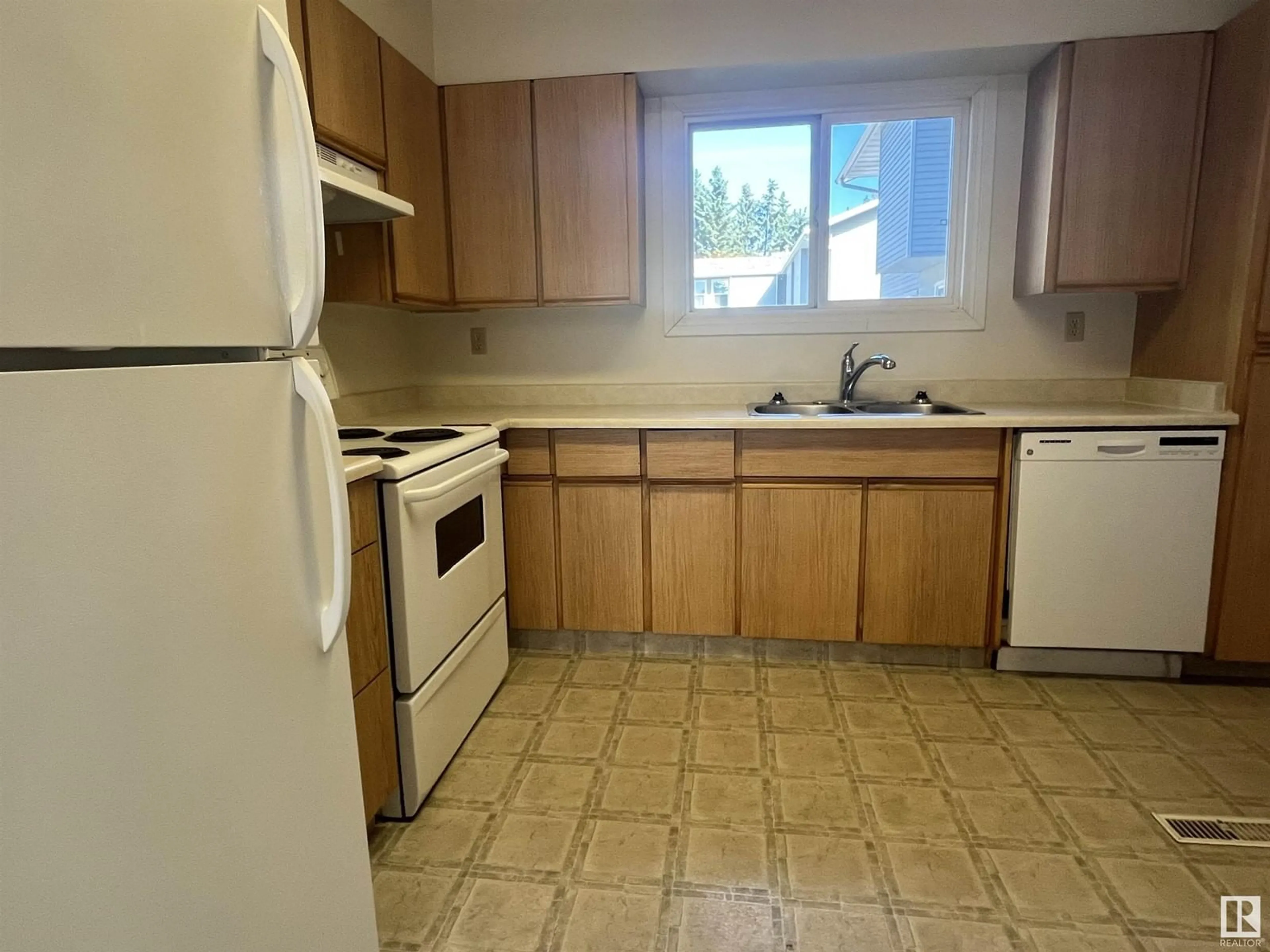#33 4403 RIVERBEND RD NW, Edmonton, Alberta T6H5S9
Contact us about this property
Highlights
Estimated ValueThis is the price Wahi expects this property to sell for.
The calculation is powered by our Instant Home Value Estimate, which uses current market and property price trends to estimate your home’s value with a 90% accuracy rate.Not available
Price/Sqft$205/sqft
Est. Mortgage$1,026/mth
Maintenance fees$331/mth
Tax Amount ()-
Days On Market27 days
Description
Calling All Renovators! Great opportunity to build sweat equity in this Riverbend townhome, located in the mature and highly desirable neighbourhood of Ramsay Heights. Ready for your inspiration, this 2 storey townhouse features: 3 bedrooms - including a large primary and 5 piece bath up, plus the main floor with living room, dining room, half bath and kitchen. The basement is partially finished with a rec room, laundry and mechanical/storage areas complete with newer furnace & hot water tank. The unit comes with a large, enclosed, south facing, no maintenance yard with a newer fence and concrete patio. Close to shopping, Terwillegar Rec Centre and sought after schools (Tempo, Riverbend Jr. High, Earl Buxton, etc.), as well as great access to Whitemud and the U of A. Well managed complex with low condo fees. (id:39198)
Property Details
Interior
Features
Lower level Floor
Family room
Exterior
Parking
Garage spaces 1
Garage type Stall
Other parking spaces 0
Total parking spaces 1
Condo Details
Inclusions
Property History
 21
21


