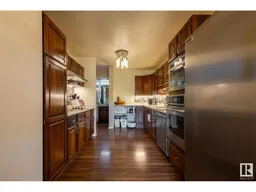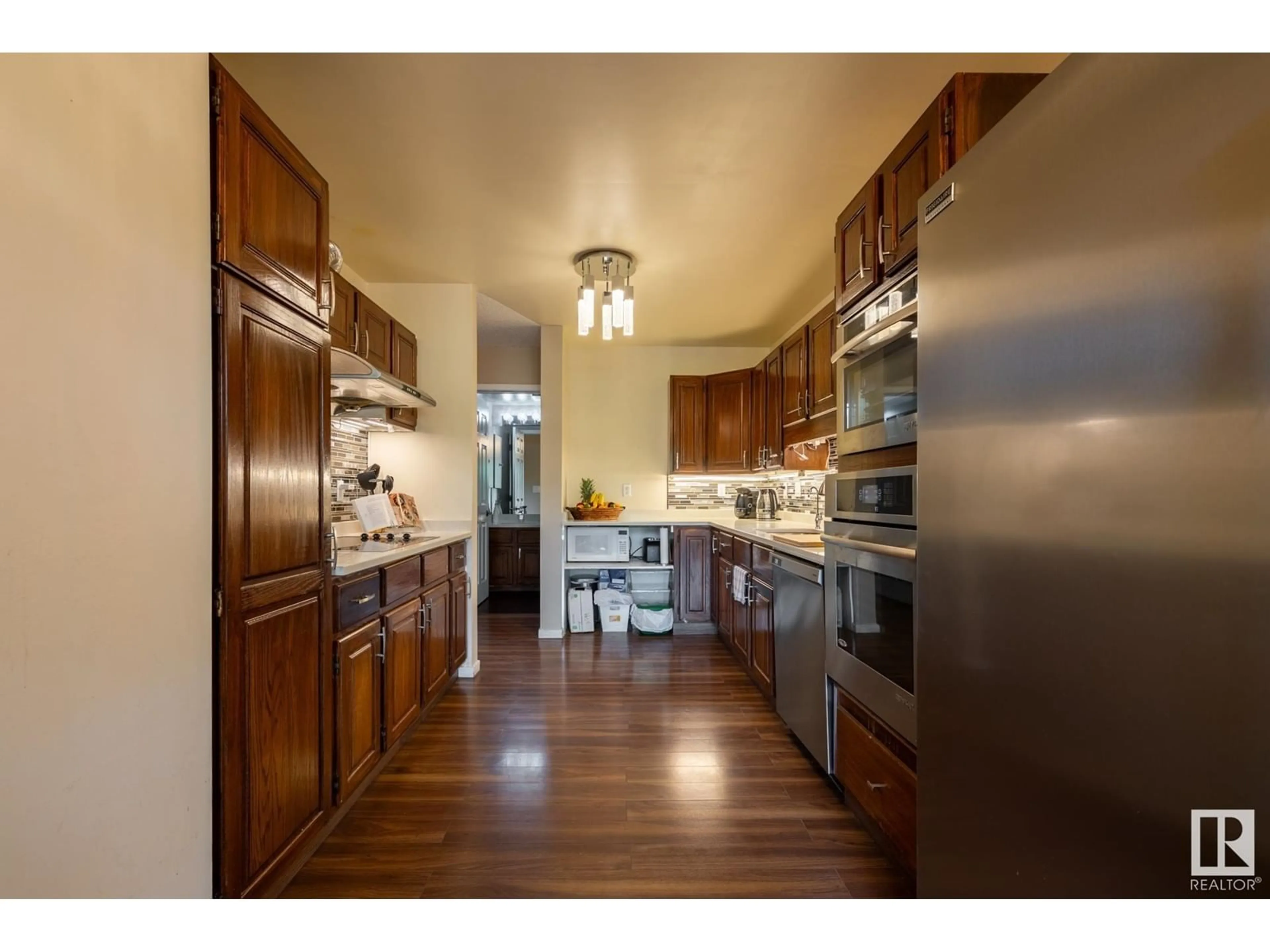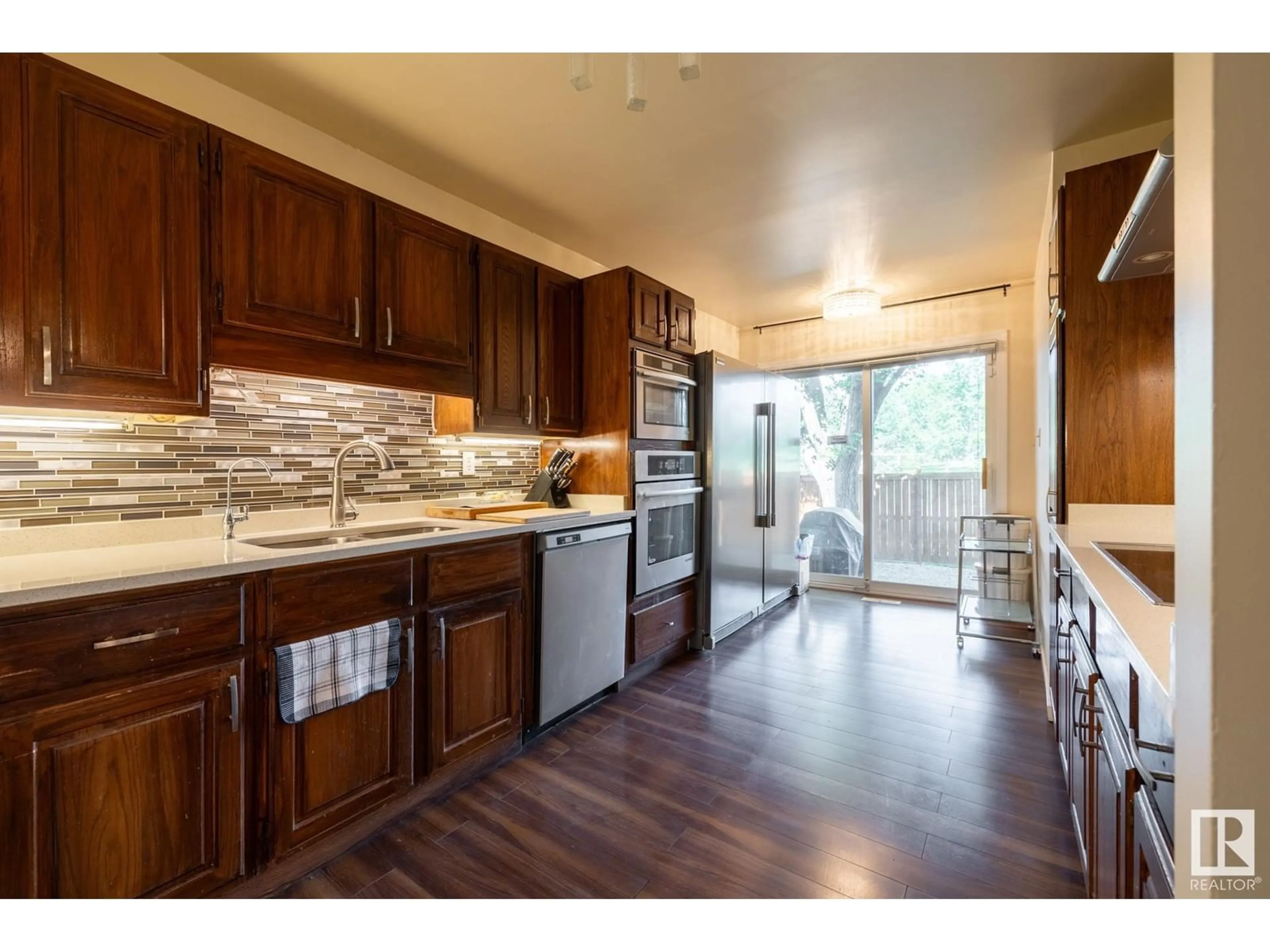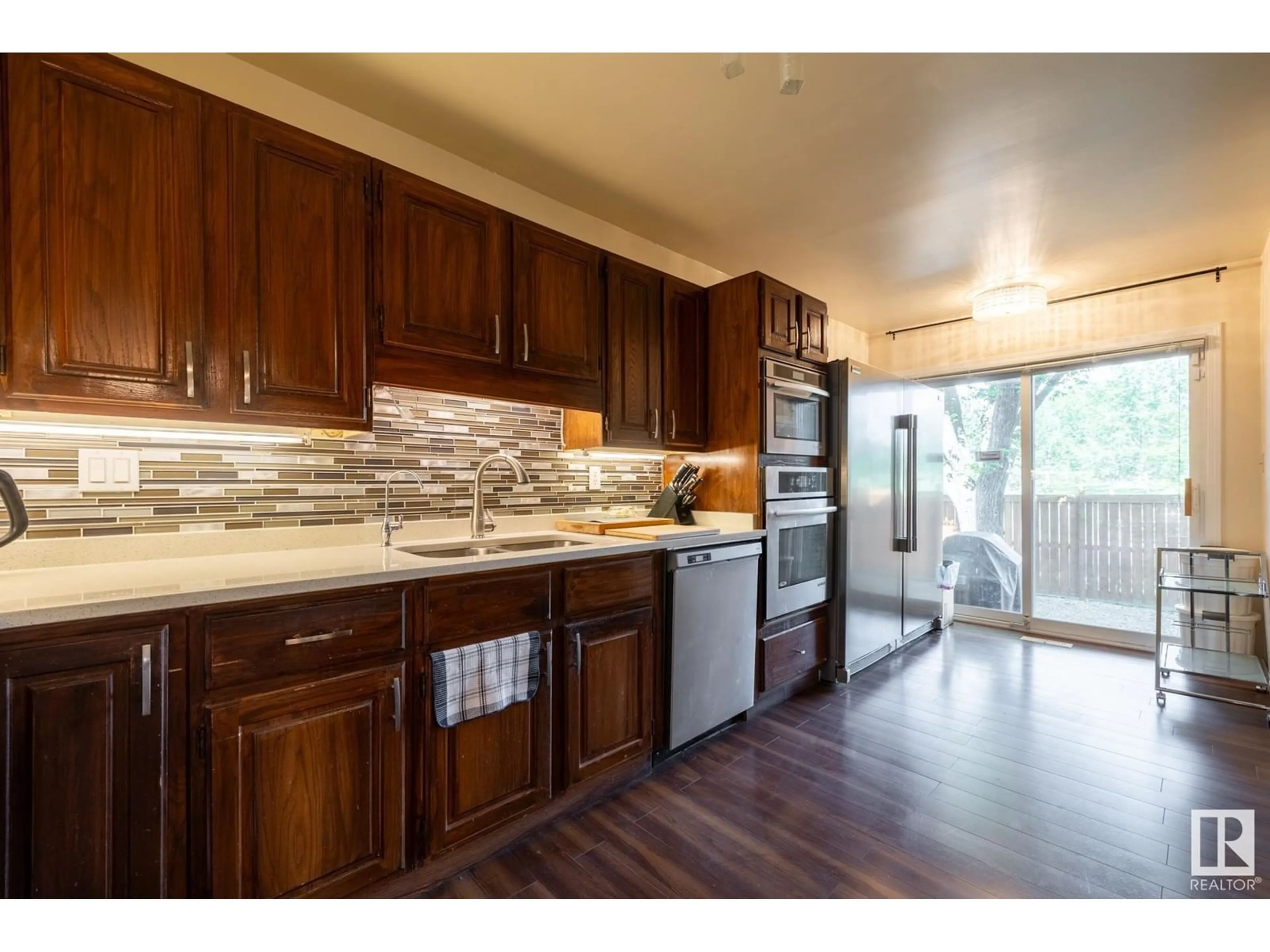14940 43 AV NW, Edmonton, Alberta T6H5S1
Contact us about this property
Highlights
Estimated ValueThis is the price Wahi expects this property to sell for.
The calculation is powered by our Instant Home Value Estimate, which uses current market and property price trends to estimate your home’s value with a 90% accuracy rate.Not available
Price/Sqft$206/sqft
Days On Market45 days
Est. Mortgage$1,437/mth
Maintenance fees$490/mth
Tax Amount ()-
Description
A SUPERB UPGRADED FAMILY HOME IN DESIREABLE RIVERBEND! With over 2200 sq ft of living area & 3 bedrooms & 4 baths this is the perfect family home. The upgrades include: quartz counters in kitchen & bathrooms; glass tile backsplash in kitchen; large Frigidaire side by side fridge/freezer; Jenn Aire steam oven; Jenn Aire convection oven; Bloomberg dishwasher; hot water tank; furnace; jet shower in ensuite; built-in closets in primary bedroom & in den; laminate flooring; CENTRAL AIR CONDITIONING; soft water system for drinking & showering; stainless appliances. The kitchen will impress those that enjoy cooking with the ample cupboards & counter space & with the ovens. The home has a unique open floor plan & the living room has a wood fireplace for those chilly days. This home is located close to everything: shopping; bus service; schools; airport; shopping malls; ski hill; parks; Whitemud; Henday. THIS HOME HAS TO BE VIEWED TO BE APPRECIATED. (id:39198)
Property Details
Interior
Features
Basement Floor
Den
4.2 m x 5.11 mRecreation room
5.16 m x 5.22 mStorage
1.65 m x 3.86 mExterior
Parking
Garage spaces 4
Garage type Attached Garage
Other parking spaces 0
Total parking spaces 4
Condo Details
Inclusions
Property History
 53
53


