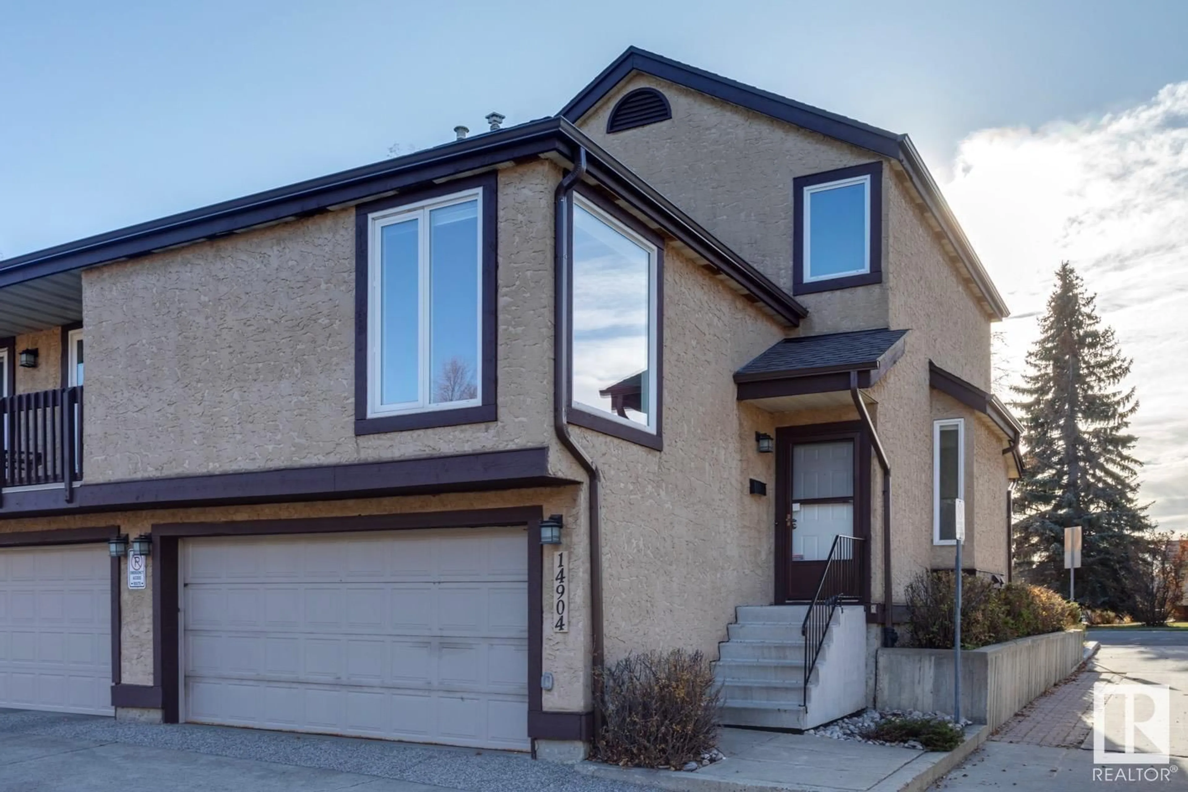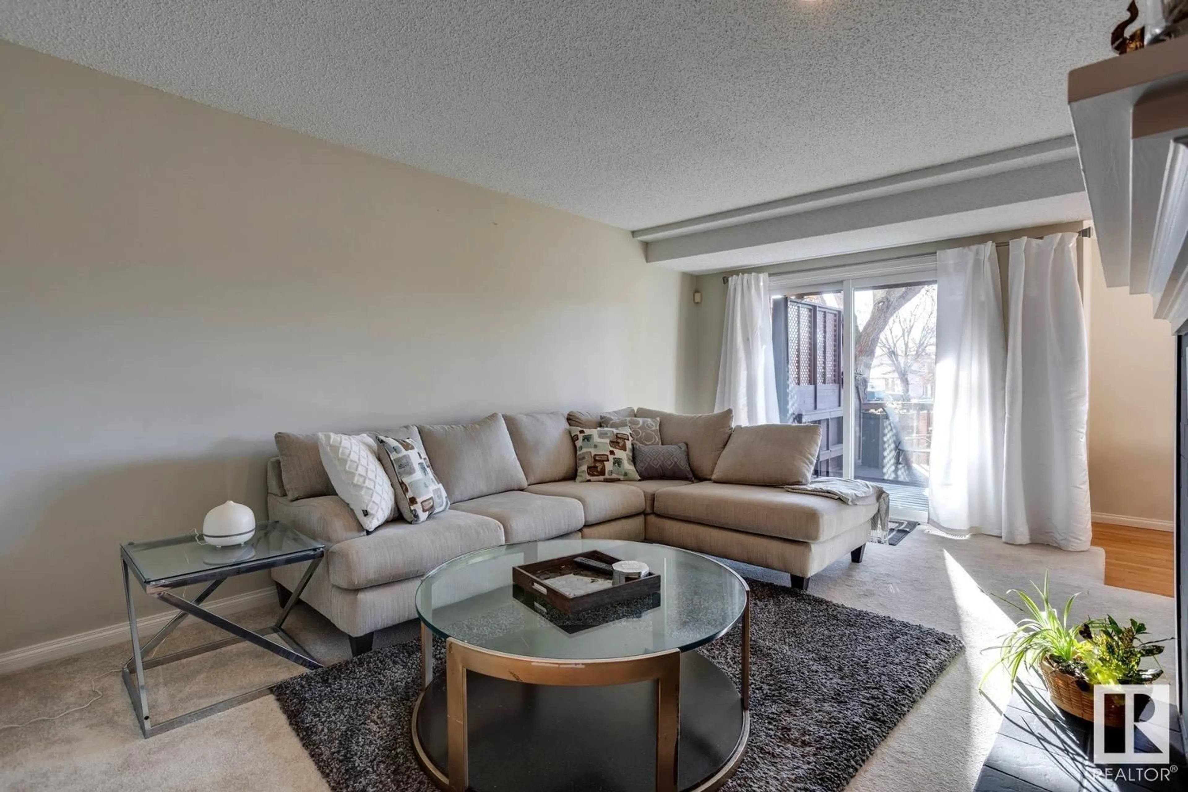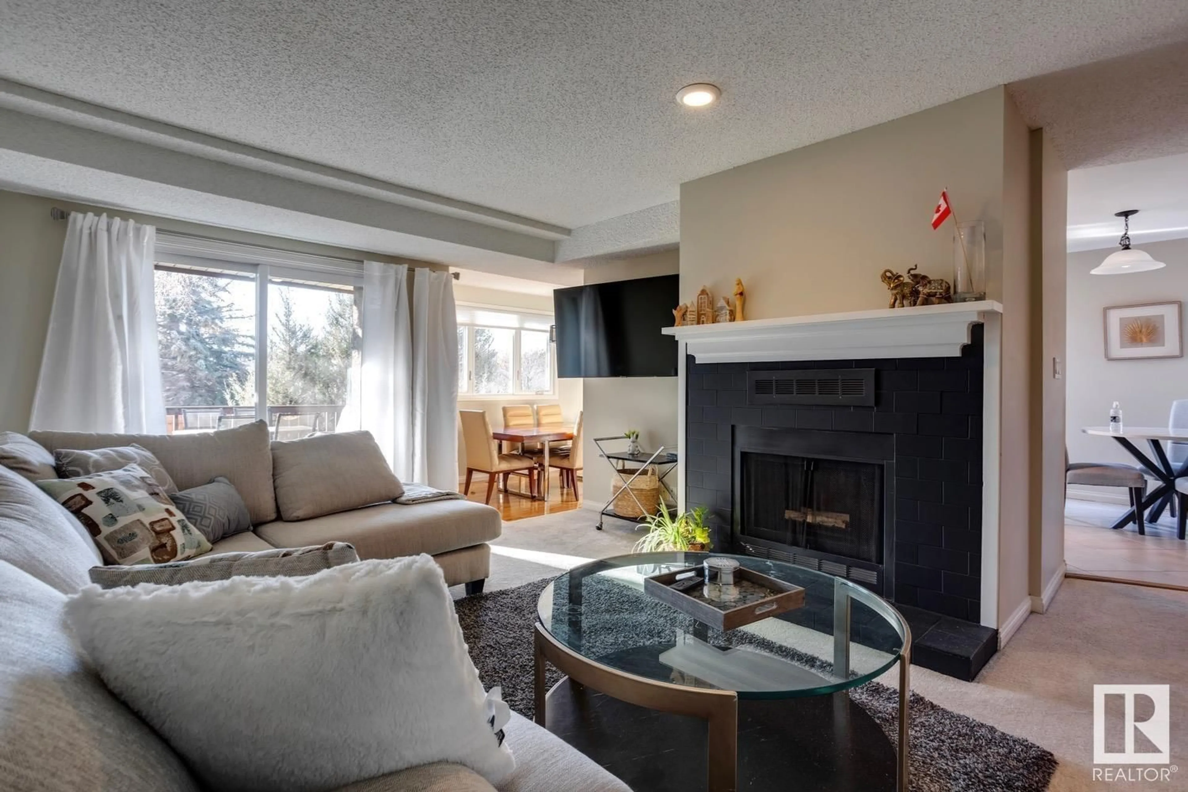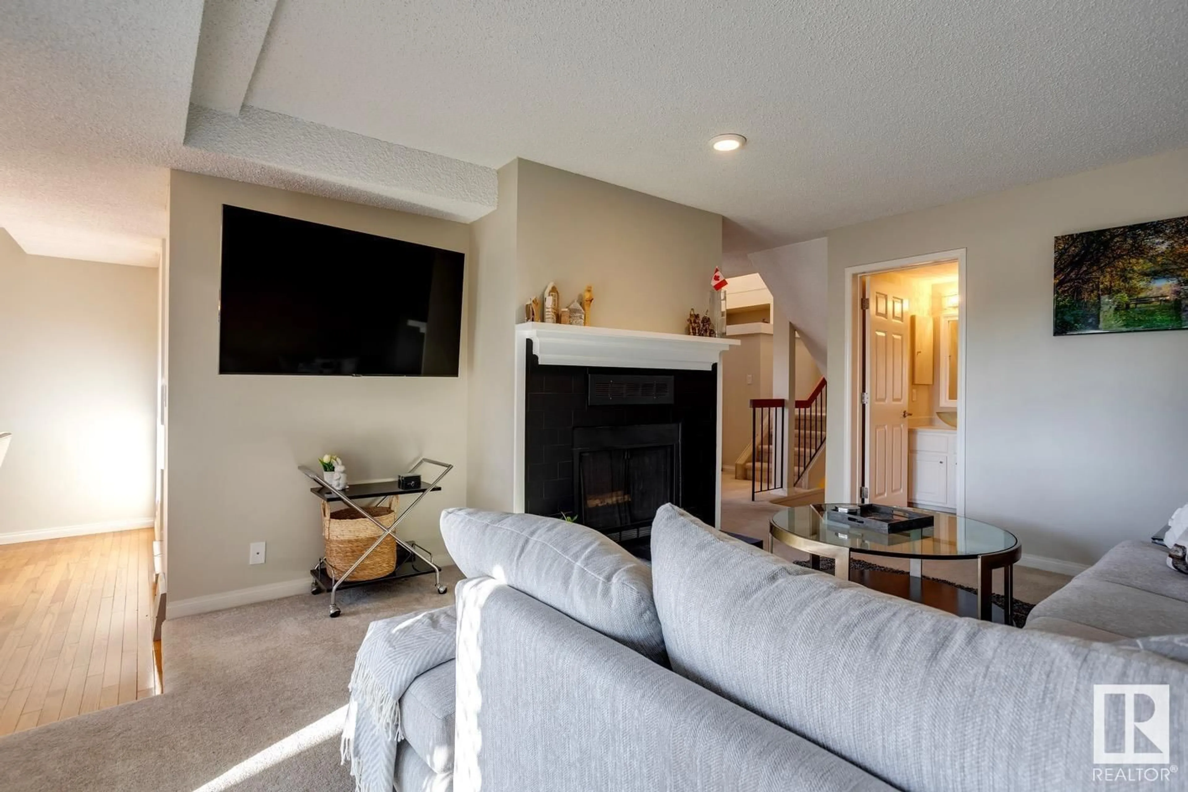14904 43 AV NW, Edmonton, Alberta T6H5S1
Contact us about this property
Highlights
Estimated ValueThis is the price Wahi expects this property to sell for.
The calculation is powered by our Instant Home Value Estimate, which uses current market and property price trends to estimate your home’s value with a 90% accuracy rate.Not available
Price/Sqft$200/sqft
Est. Mortgage$1,417/mo
Maintenance fees$490/mo
Tax Amount ()-
Days On Market321 days
Description
Welcome to the great neighborhood of Ramsay Heights in Old Riverbend! This very bright and spacious split level offers 2260+ sqft of total living space, has been tastefully updated and will certainly impress. The main floor features a generous living room w/beautiful fireplace, formal dining area, renovated kitchen w/gorgeous quartz counters, backsplash, and upgraded appliances. The 2nd level offers the huge primary bedroom w/updated 3-pc ensuite and loads of closet space. The upper level offers two additional bedrooms and additional 4-pc bath. The fully finished lower level features a huge rec area and plenty of storage space. Outside you can enjoy the low maintenance yard w/large partially covered patio area. Double attached garage, newer windows, new HWT, and more. Located steps from shopping, parks, schools, and other great amenities. This is a terrific opportunity to live in one of Edmonton's most desirable areas for a very affordable price. (id:39198)
Property Details
Interior
Features
Basement Floor
Family room
3.87 m x 4.82 mStorage
3.58 m x 4.01 mCondo Details
Inclusions




