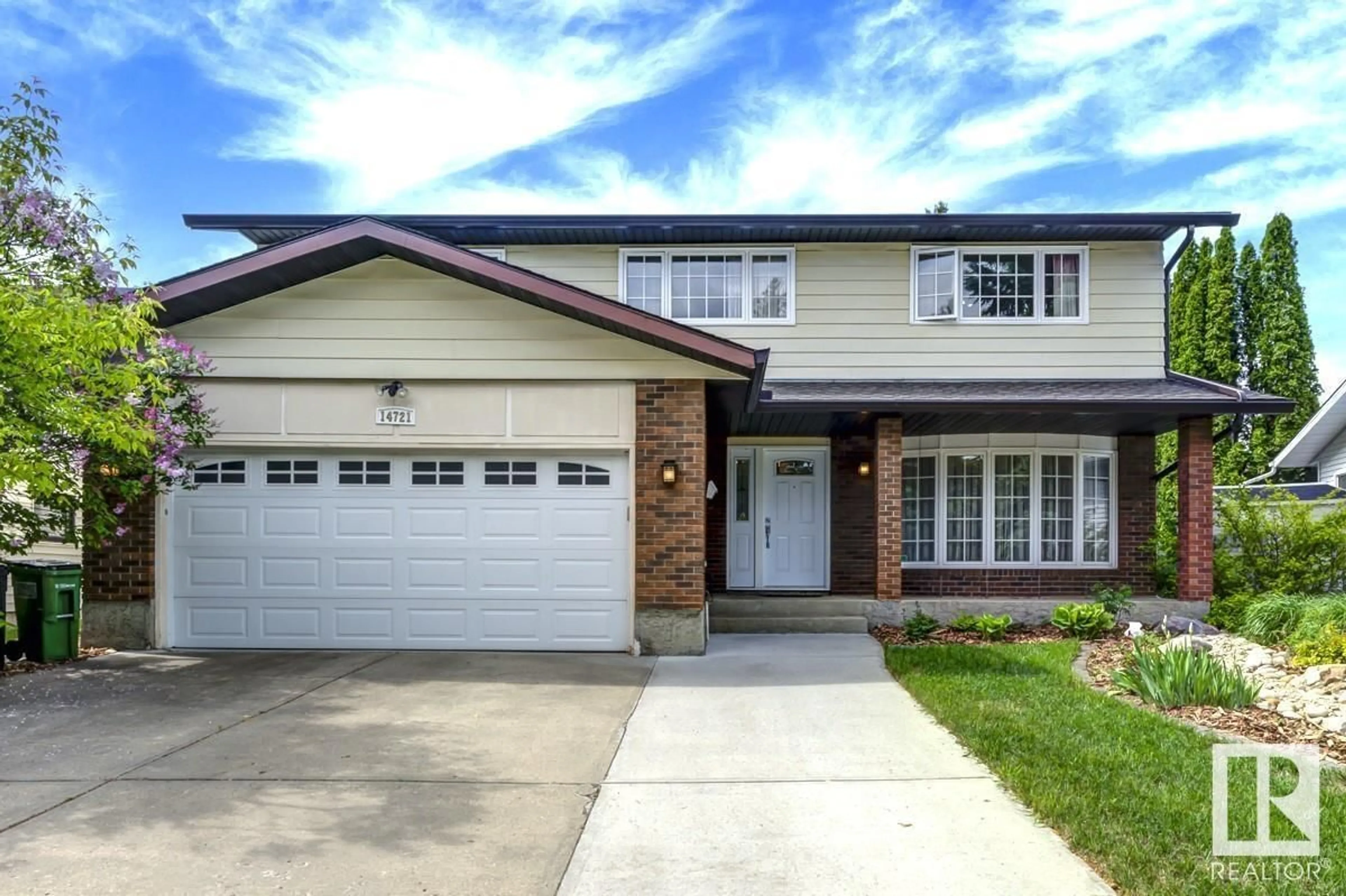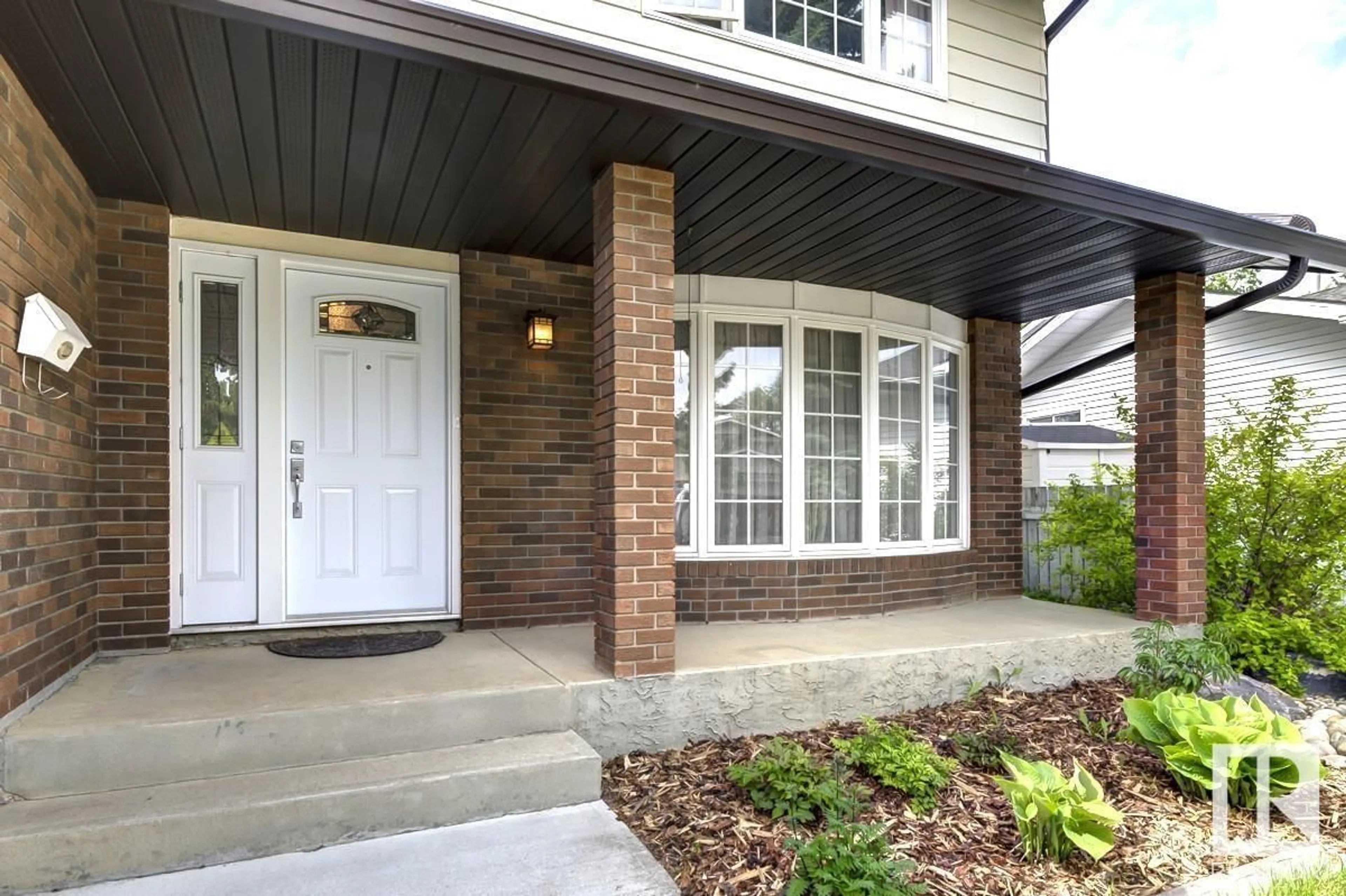14721 46 AV NW, Edmonton, Alberta T6H5M6
Contact us about this property
Highlights
Estimated ValueThis is the price Wahi expects this property to sell for.
The calculation is powered by our Instant Home Value Estimate, which uses current market and property price trends to estimate your home’s value with a 90% accuracy rate.Not available
Price/Sqft$292/sqft
Days On Market45 days
Est. Mortgage$2,856/mth
Tax Amount ()-
Description
Welcome to this fantastic house in Ramsey Heights. Prime location on a quiet street with mature landscaping. Renovated home has 4+1 bedrooms & 3.5 bathrooms. You are greeted by gleaming hardwood floors & spacious rooms with big bright windows. Newer gourmet kitchen w/ quartz counters, tile flooring, backsplash & stainless appliances. Eat-up island open to sunken living room w/ gas F/P. Backdoor to a beautiful yard. Spiral staircase to the upper level all hardwood flooring. No carpets in this house. 4 upper bedrooms are all generous sizes. Primary has a large ensuite with drop-in tub/shower & double closet. Updated 5-piece main bath. Finished basement with recreation room, bedroom, 3-pc bath & large storage/mechanical room. Newer roof, soffits & fascia. Finished, double attached garage 20Wx21L and extra wide driveway. South facing yard is a gardeners dream with a geodesic greenhouse & shed on a large 7800 sq Ft lot. Easy access to Whitemud, schools & shopping nearby. (id:39198)
Property Details
Interior
Features
Upper Level Floor
Bedroom 4
2.83 m x 3.64 mPrimary Bedroom
4.28 m x 4.37 mBedroom 2
3.32 m x 3.34 mBedroom 3
4.05 m x 3.35 mExterior
Parking
Garage spaces 4
Garage type Attached Garage
Other parking spaces 0
Total parking spaces 4
Property History
 50
50

