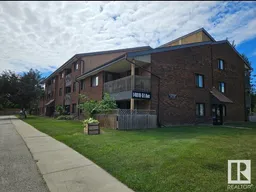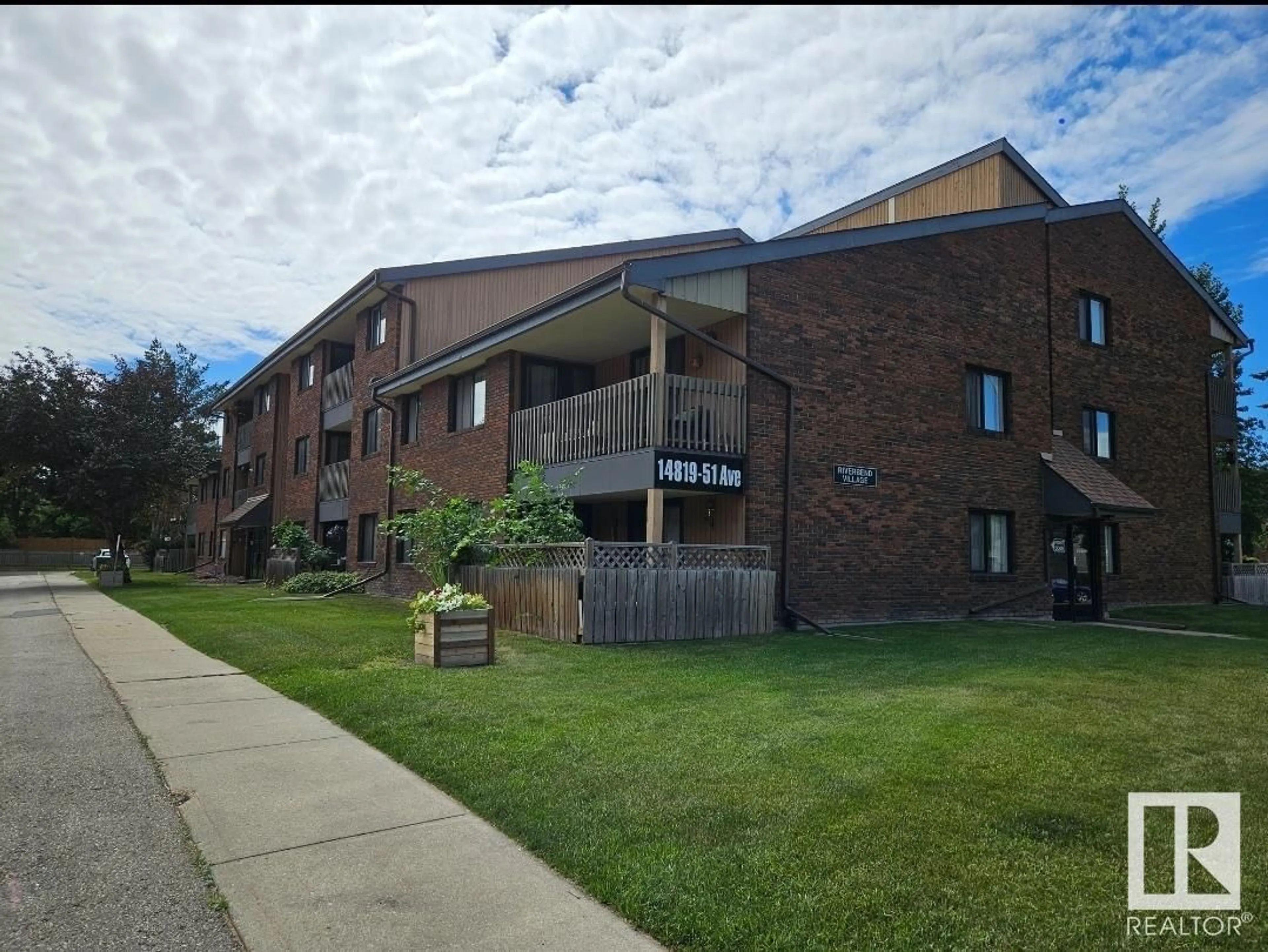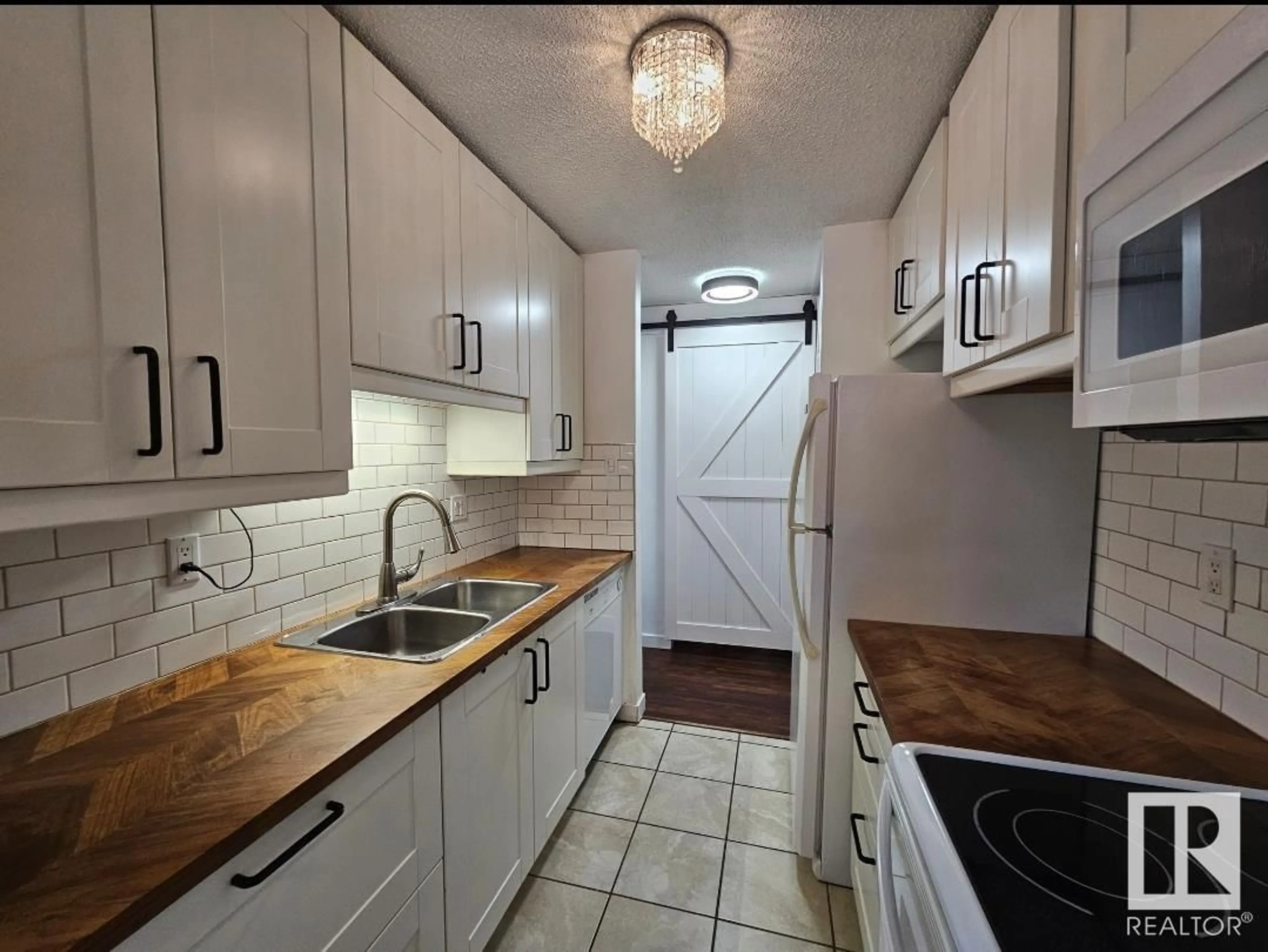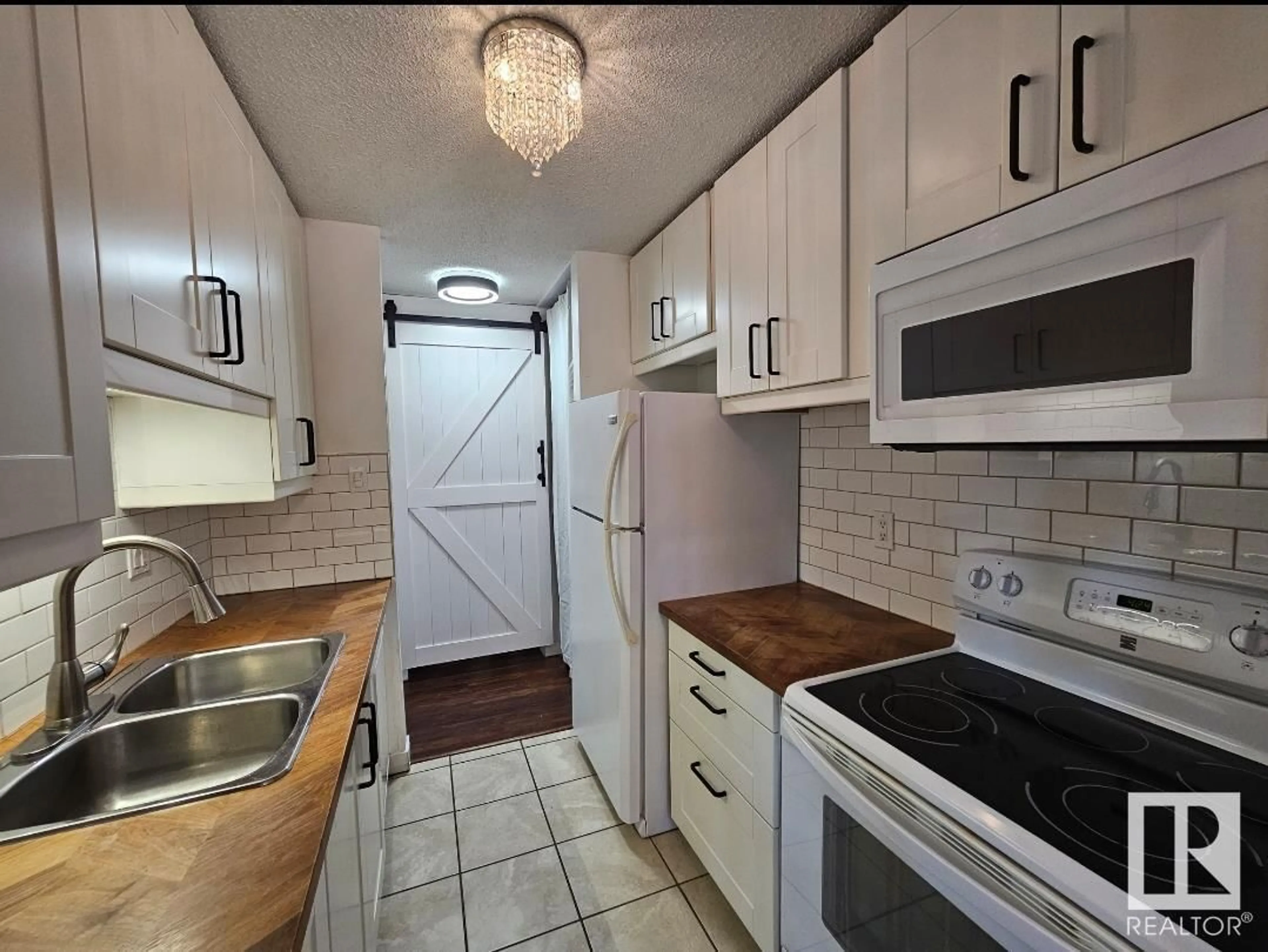#118 14819 51 AV NW, Edmonton, Alberta T6H5G4
Contact us about this property
Highlights
Estimated ValueThis is the price Wahi expects this property to sell for.
The calculation is powered by our Instant Home Value Estimate, which uses current market and property price trends to estimate your home’s value with a 90% accuracy rate.Not available
Price/Sqft$190/sqft
Est. Mortgage$773/mth
Maintenance fees$529/mth
Tax Amount ()-
Days On Market9 days
Description
Beautiful Riverbend location!! This Renovated, 2 bedroom, 2 bath condo is a Must see!! It's Spacious, Modern and tastefully upgraded throughout!! It also has in-suite laundry!! The Kitchen boasts gorgeous butcher block counter tops and tall white cabinets! There is a pantry just off the kitchen as well as Plenty of storage with a brand new sliding barn door! Large, welcoming foyer! Huge living room and 2 good sized bedrooms. The Primary bedroom has a 2 piece en-suite with another gorgeous barn style door!! The family room is huge, modern & complete with recessed lighting. This spacious ground-floor unit also has step-out sliding door access to your very own large, private patio, perfect if you have pets! This is a clean, pet-friendly building. There are updated, Energy-efficient windows & patio doors. The unit borders a green-space, with close proximity to walking trails and gorgeous scenic views!! Bus stop is a block away. Comes with all major appliances! Heat and water included in the condo fee!! (id:39198)
Property Details
Interior
Features
Main level Floor
Living room
3.5 m x 5.66 mDining room
2.4 m x 3.22 mKitchen
2.21 m x 2.33 mPrimary Bedroom
3.59 m x 3.22 mCondo Details
Inclusions
Property History
 13
13


