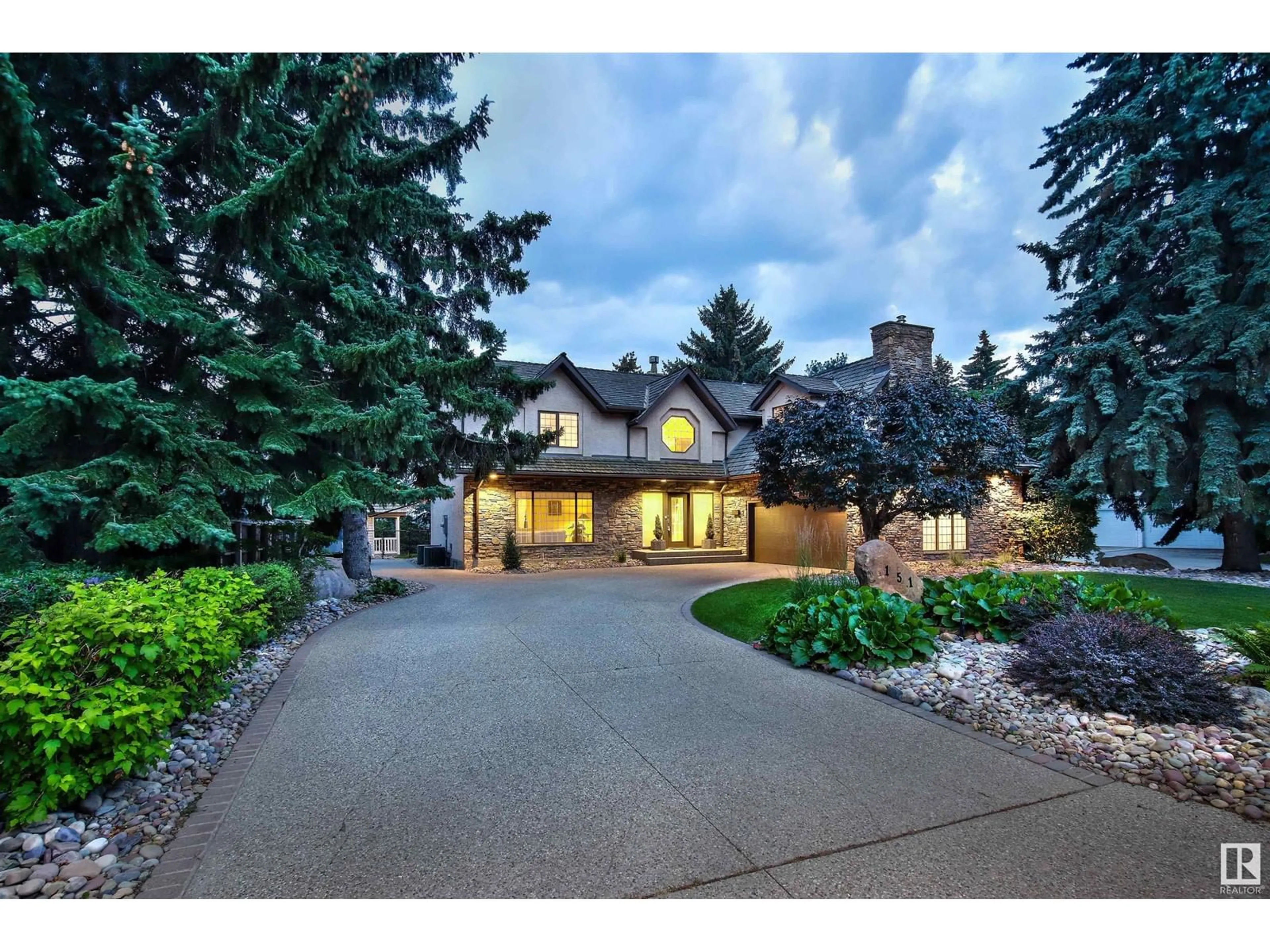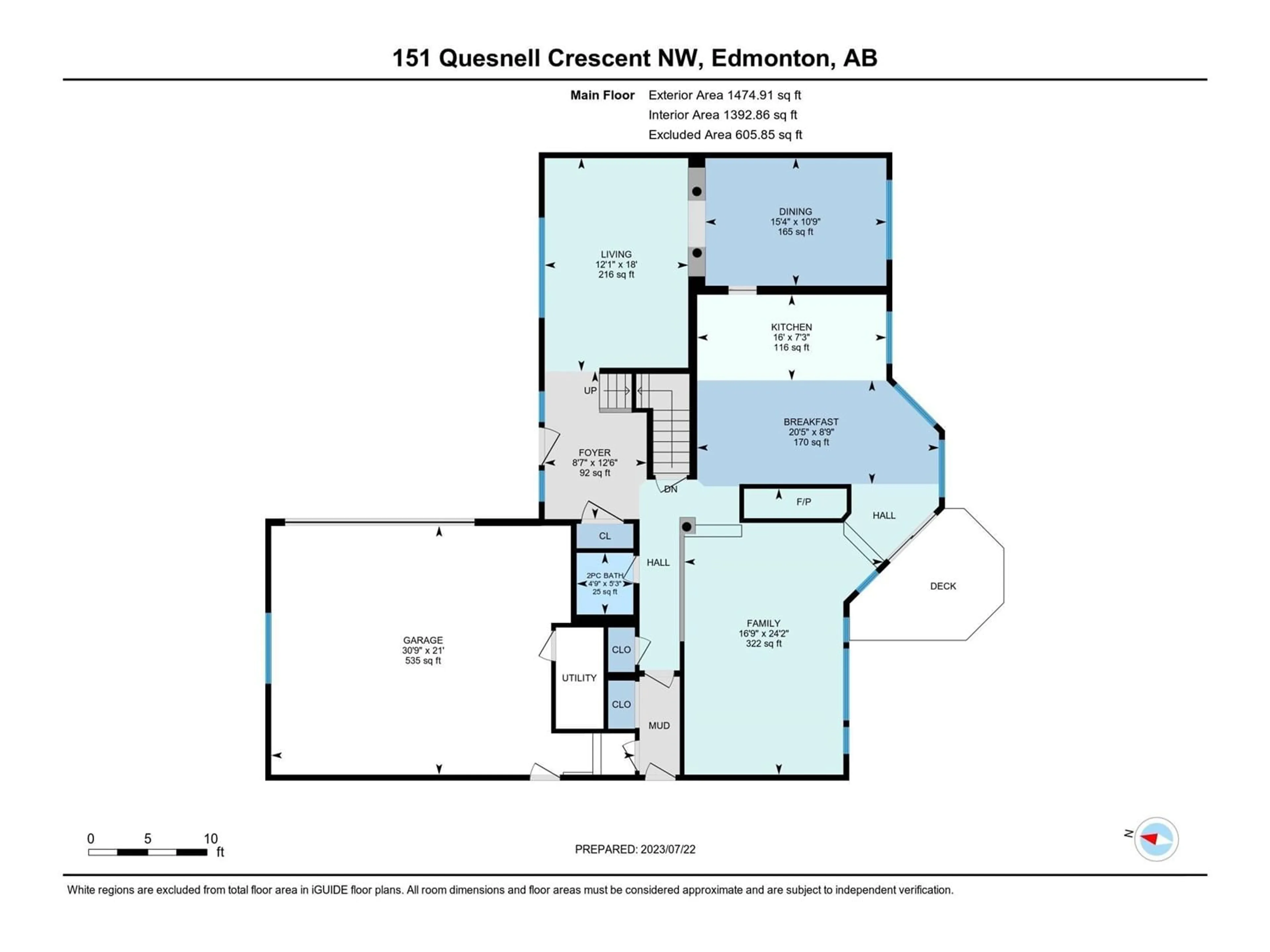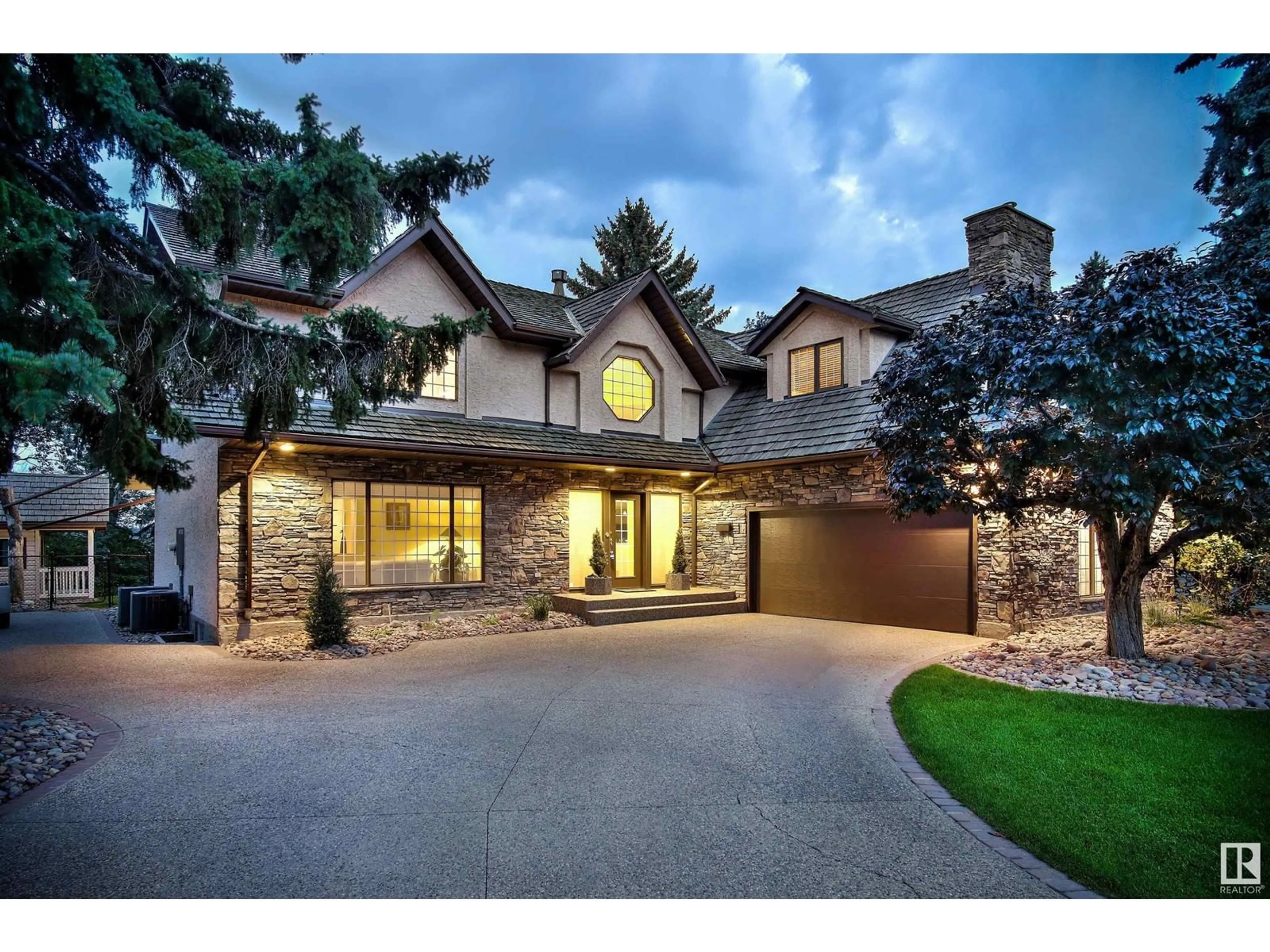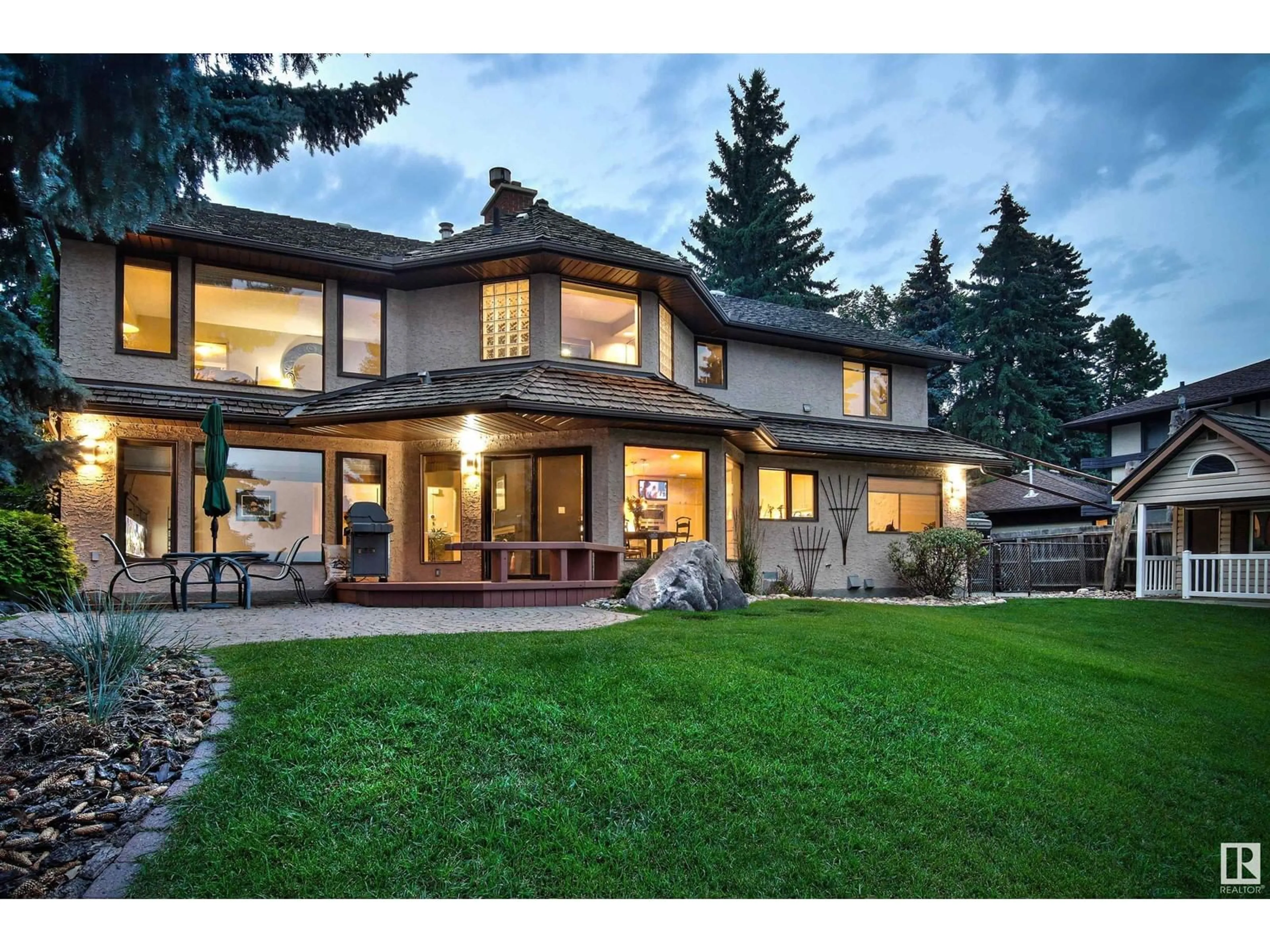151 QUESNELL CR NW, Edmonton, Alberta T5R5P1
Contact us about this property
Highlights
Estimated ValueThis is the price Wahi expects this property to sell for.
The calculation is powered by our Instant Home Value Estimate, which uses current market and property price trends to estimate your home’s value with a 90% accuracy rate.Not available
Price/Sqft$625/sqft
Est. Mortgage$8,369/mo
Tax Amount ()-
Days On Market84 days
Description
Majestically Captivating w/ Incredible River Views! Idyllically located in Quesnell Heights, this 4BR/3.5BA home seamlessly blends storybook charm w/ elevated style. This property features stunning landscaping, gorgeous exterior stonework, two-story foyer ceilings, an elegant living room, a well-appointed formal dining room, an expansive family room w/ a wood burning fireplace & massive, automated saltwater fish tank, & a gorgeous kitchen w/ center island, Bosch appliances, gas range, & breakfast nook. Step outside to find glorious river views from the private deck, a large patio, & plenty of room for entertaining. The finished basement delights w/ two rec rooms, full bath, bdrm, & a fireplace. Situated on the upper-level, the oversized primary bedroom, also overlooking the river, includes a romantic fireplace, walk-in closet, & a 5-piece ensuite. Two additional bdrms, a dedicated office & 2nd floor laundry complete this level. New mechanical: 2 furnaces, 2 A/C units, h20 tank, HEPA air filtration system (id:39198)
Property Details
Interior
Features
Lower level Floor
Recreation room
8.99 m x 3.54 mRecreation room
5.33 m x 3.66 mUtility room
6.77 m x 3.97 mStorage
3.5 m x 1.64 mExterior
Parking
Garage spaces 6
Garage type -
Other parking spaces 0
Total parking spaces 6




