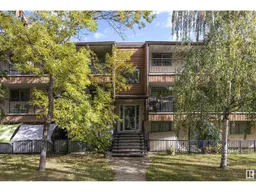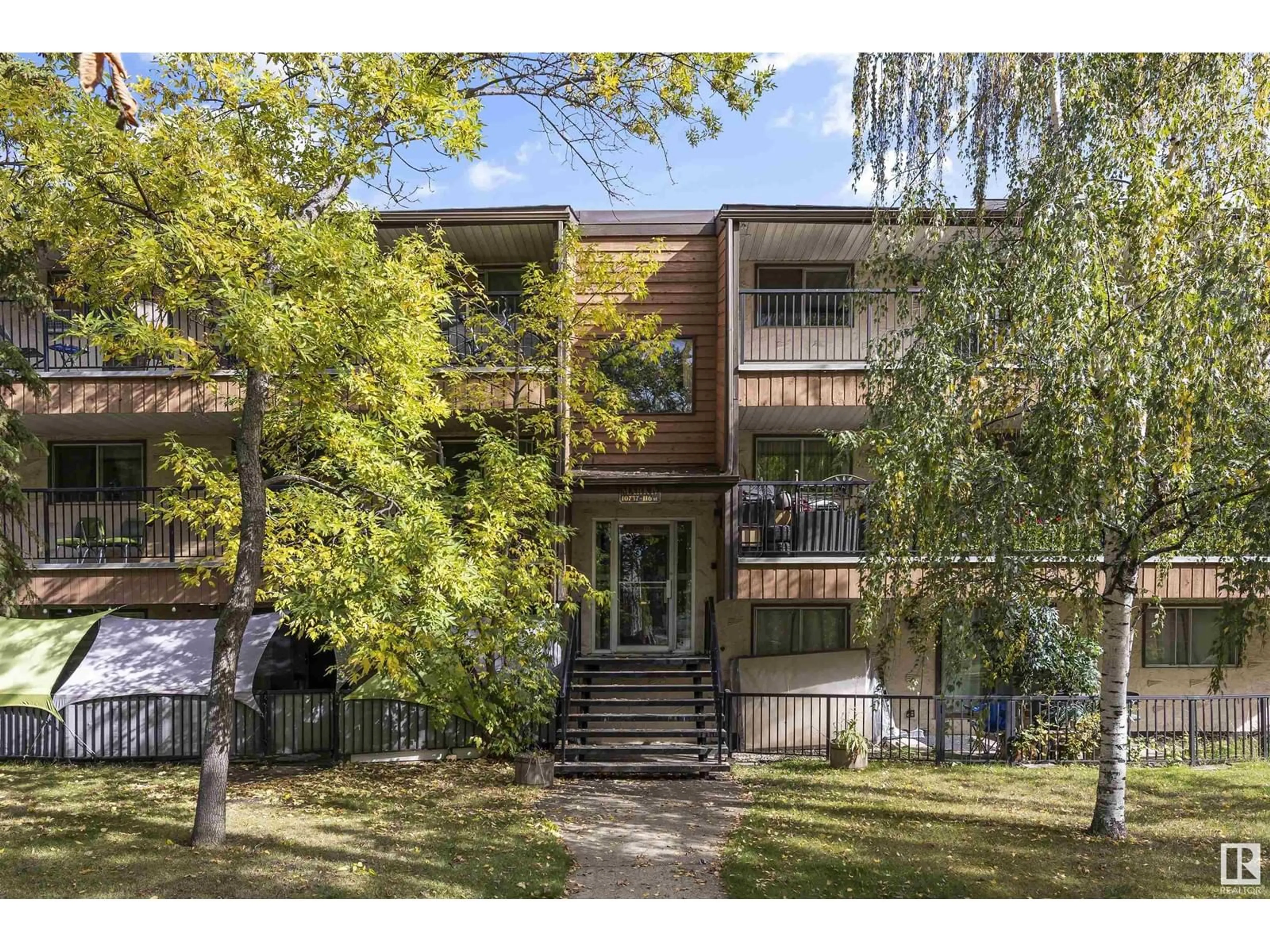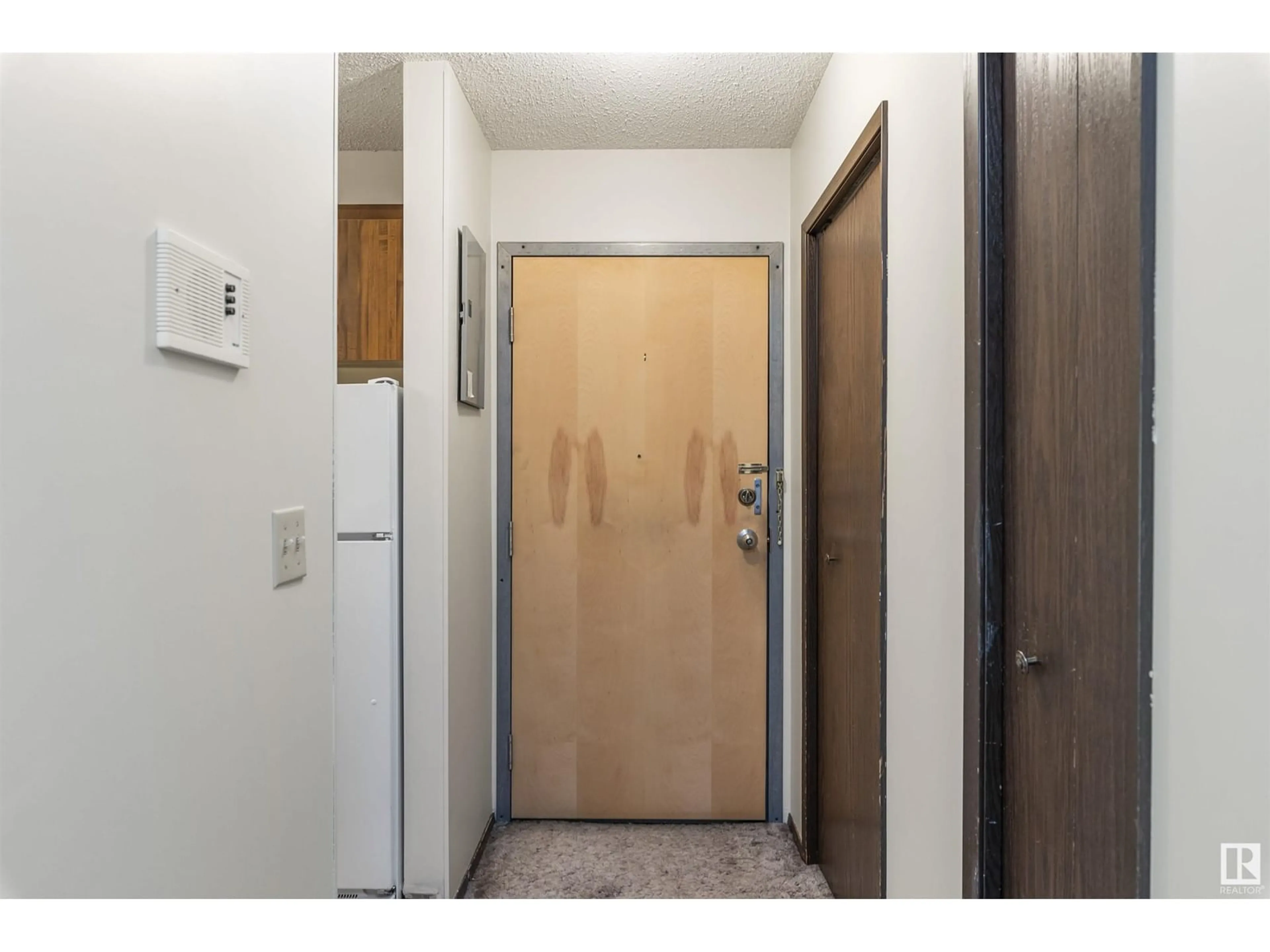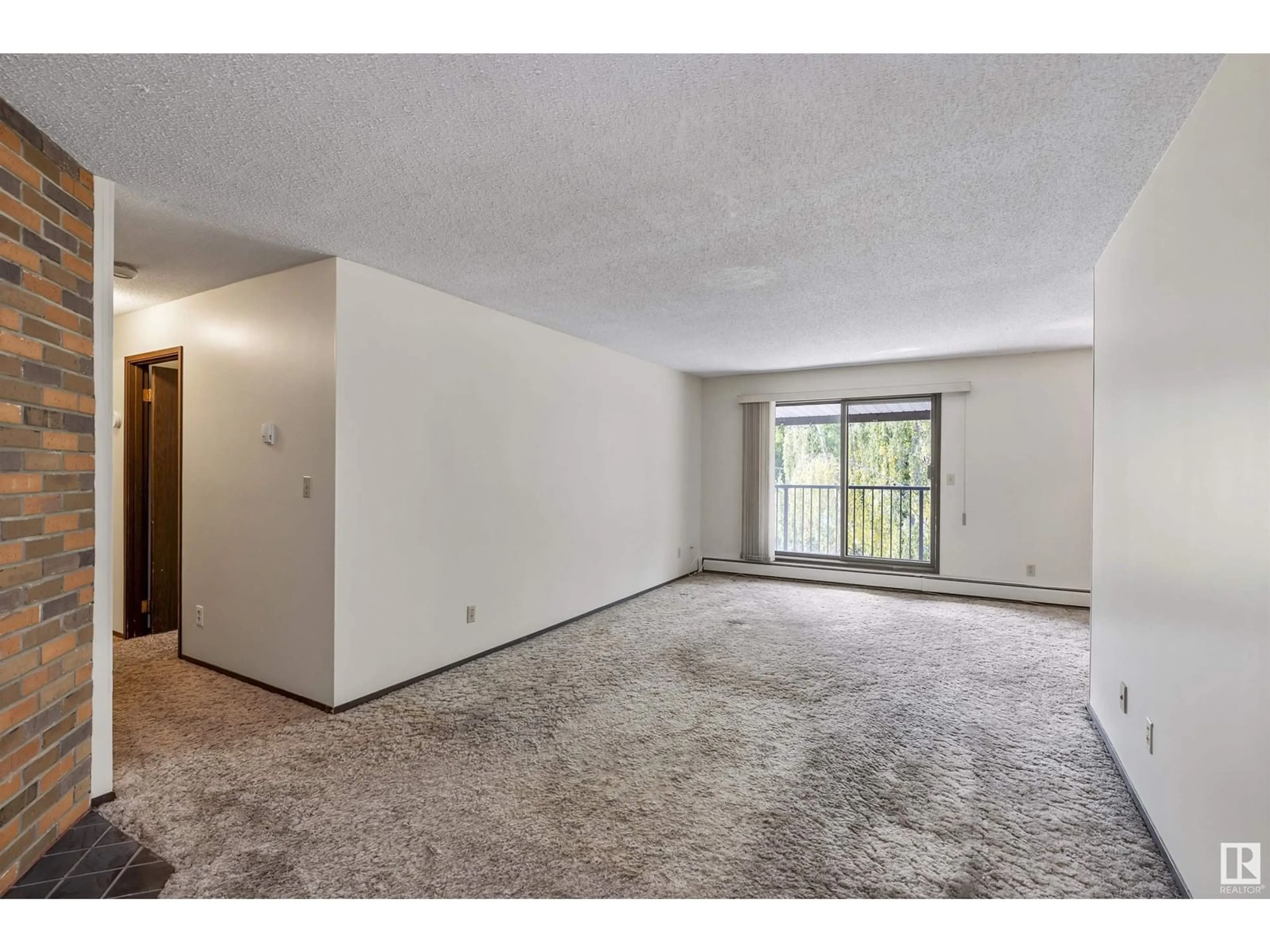#9 10737 116 ST NW, Edmonton, Alberta T5H3M3
Contact us about this property
Highlights
Estimated ValueThis is the price Wahi expects this property to sell for.
The calculation is powered by our Instant Home Value Estimate, which uses current market and property price trends to estimate your home’s value with a 90% accuracy rate.Not available
Price/Sqft$101/sqft
Est. Mortgage$408/mth
Maintenance fees$611/mth
Tax Amount ()-
Days On Market16 days
Description
Welcome to this top-floor 2-bedroom condo with in-suite laundry, perfectly situated in the heart of Edmonton. Just steps from Grant MacEwan University, and only minutes to Rogers Place, and with easy access to shopping, dining, and entertainment at Oliver Square, the Brewhouse District, and more. Large west facing balcony runs the entire length of the 962 square feet of open, bright living space. Large, warm wood burning fireplace anchors the living room. The bright galley kitchen opens up to the dining area and main area-great for entertaining! Each bedroom is generously sized, and the convenience of in-suite laundry adds extra value. Priced to sell, this condo is an excellent opportunity for first-time buyers or investors seeking immediate positive cash flow. (id:39198)
Property Details
Interior
Features
Main level Floor
Living room
measurements not available x 7.4 mDining room
measurements not available x 2.7 mKitchen
measurements not available x 2.7 mPrimary Bedroom
measurements not available x 4.7 mCondo Details
Inclusions
Property History
 21
21


