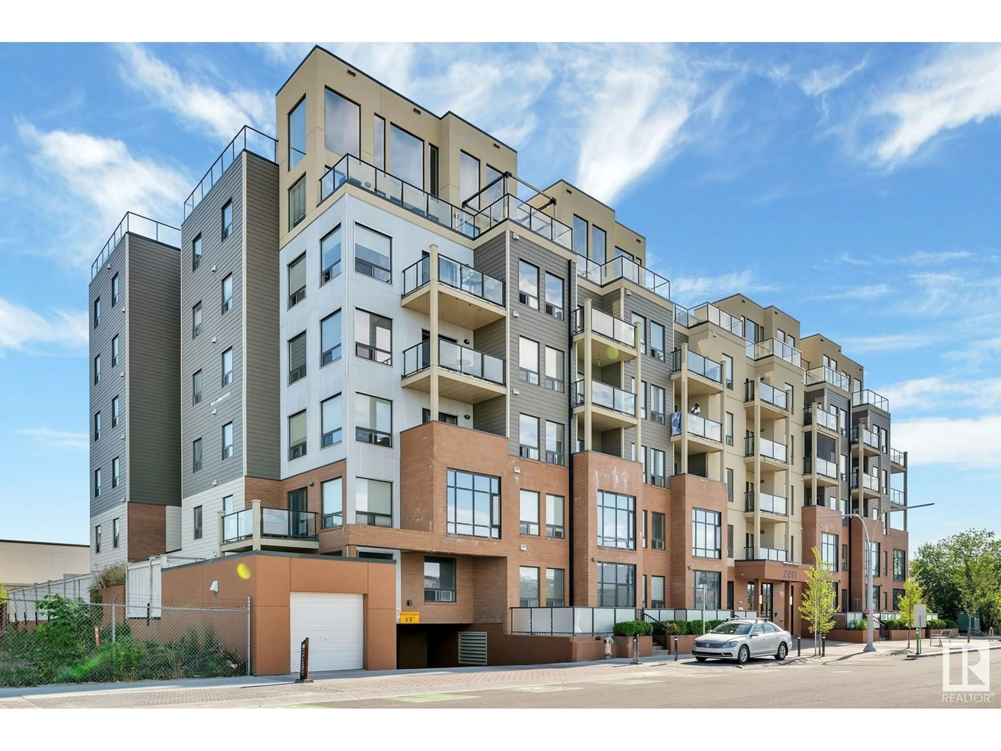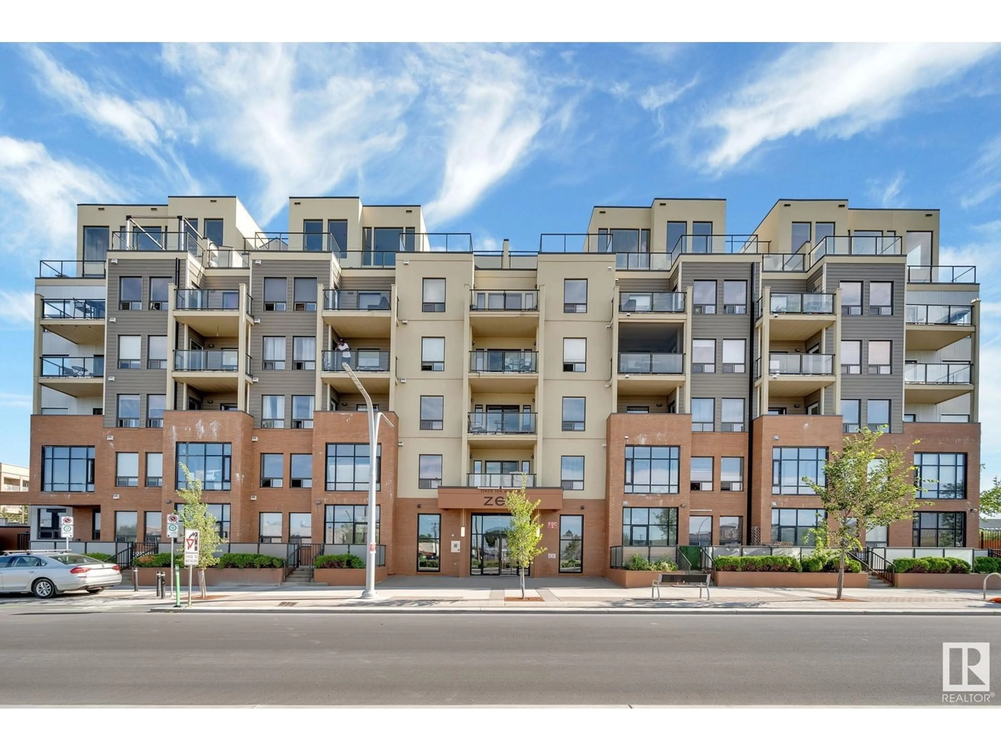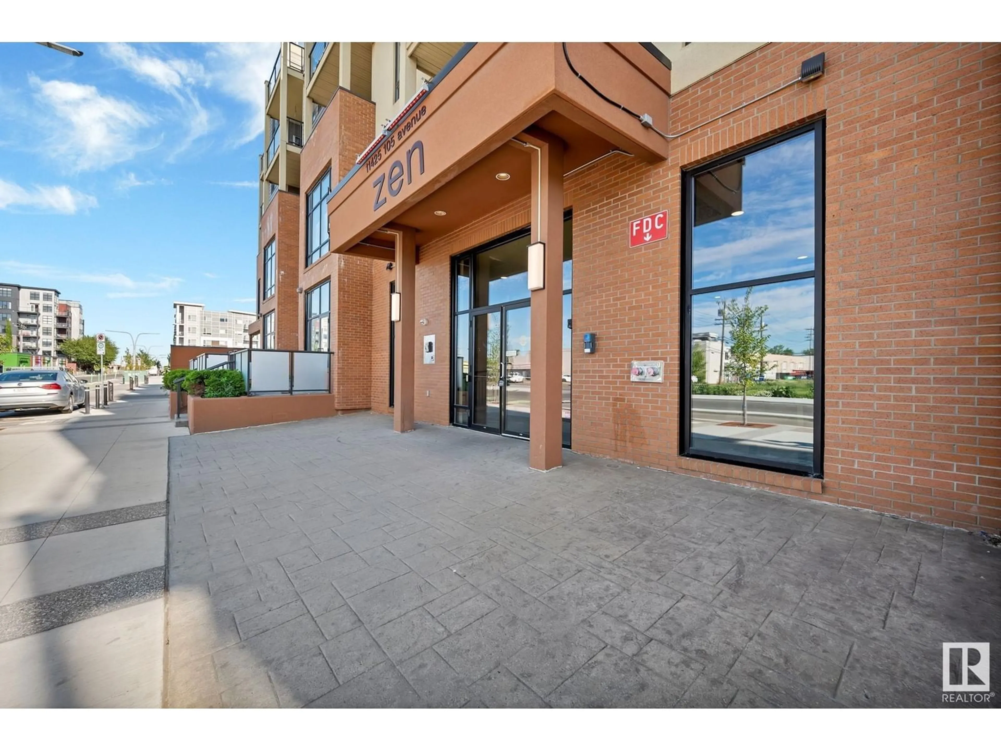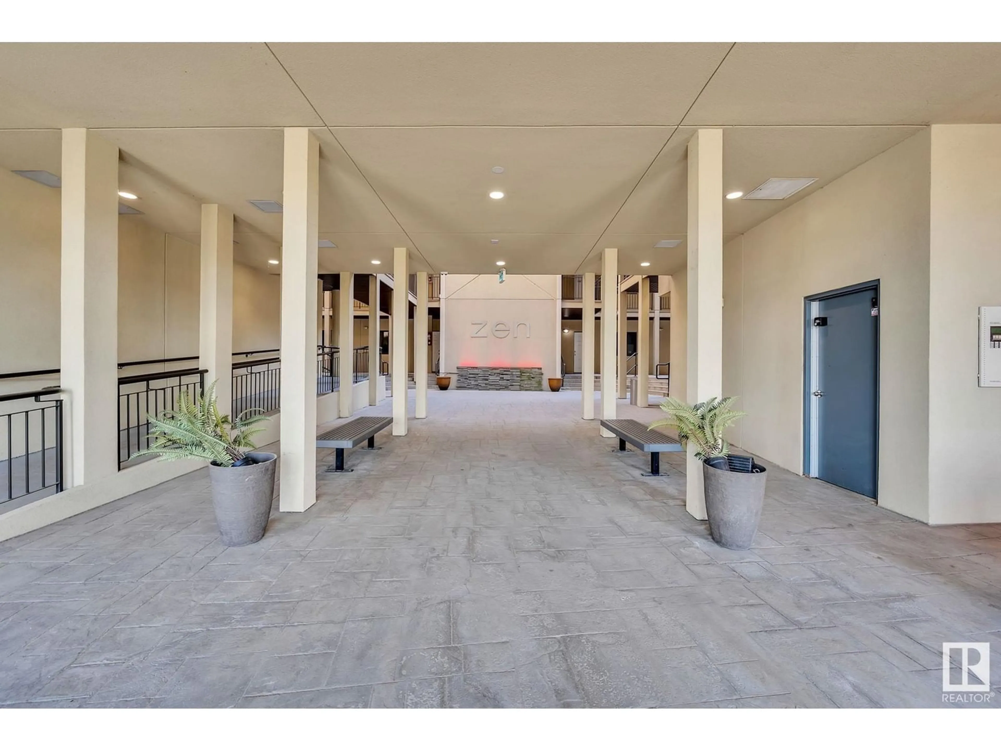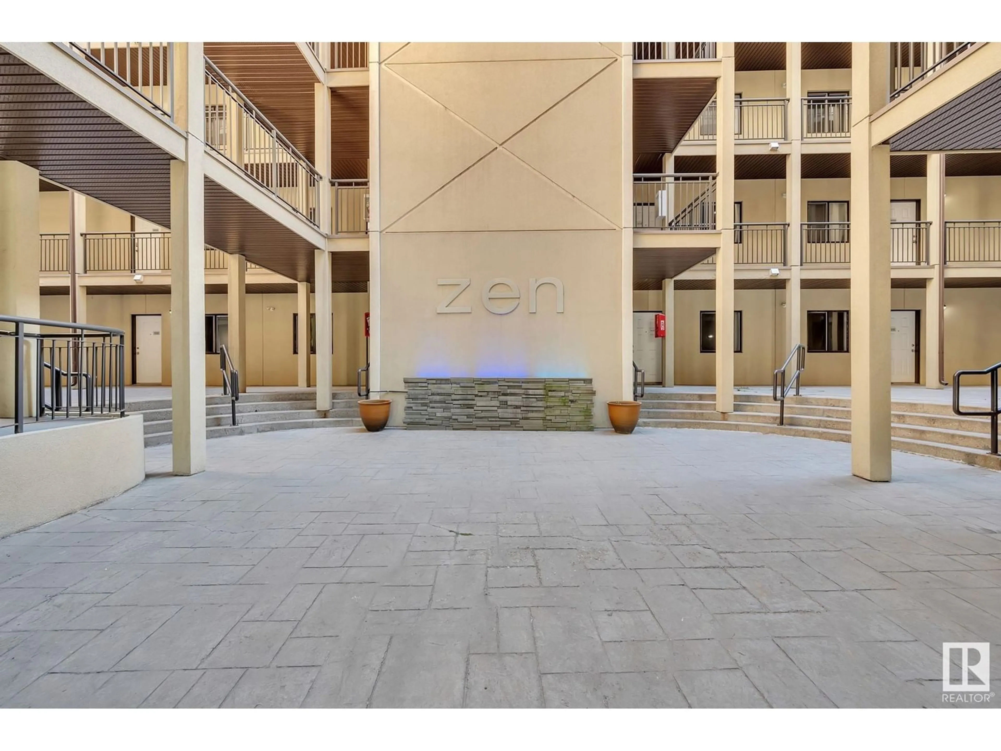#608 11425 105 AV NW, Edmonton, Alberta T5H0C5
Contact us about this property
Highlights
Estimated ValueThis is the price Wahi expects this property to sell for.
The calculation is powered by our Instant Home Value Estimate, which uses current market and property price trends to estimate your home’s value with a 90% accuracy rate.Not available
Price/Sqft$311/sqft
Est. Mortgage$1,353/mo
Maintenance fees$635/mo
Tax Amount ()-
Days On Market141 days
Description
Welcome to luxurious urban living in The Zen! Premium location, premium PENTHOUSE. The condo overlooks Oliver square downtown with loft space and dual ROOF-TOP PATIOS & a BALCONY which is a rare find. Step inside and be captivated by the greatness of a 20-foot ceiling and an abundance of natural light creating an inviting atmosphere. Convenience is key, and this penthouse delivers. Located near transit and new LRT station, you'll enjoy easy access to the city's downtown core and beyond. With an array of amenities such as shopping, restaurants, and entertainment venues just moments away, you don't have to venture far to satisfy your every desire. The loft space overlooks the main living area offers endless possibilities. Use it as a home office, a cozy reading nook, entertainment area, or even as an additional bedroom for guests. Facing both north and south with ample privacy, watch the morning sun rise or bask in the south summer sun in the afternoons. To top it all off, dogs are welcome! (id:39198)
Property Details
Interior
Features
Main level Floor
Living room
3.7 m x 4.91 mDining room
2.35 m x 3.32 mKitchen
3.08 m x 3.32 mPrimary Bedroom
3.27 m x 3.66 mCondo Details
Inclusions

