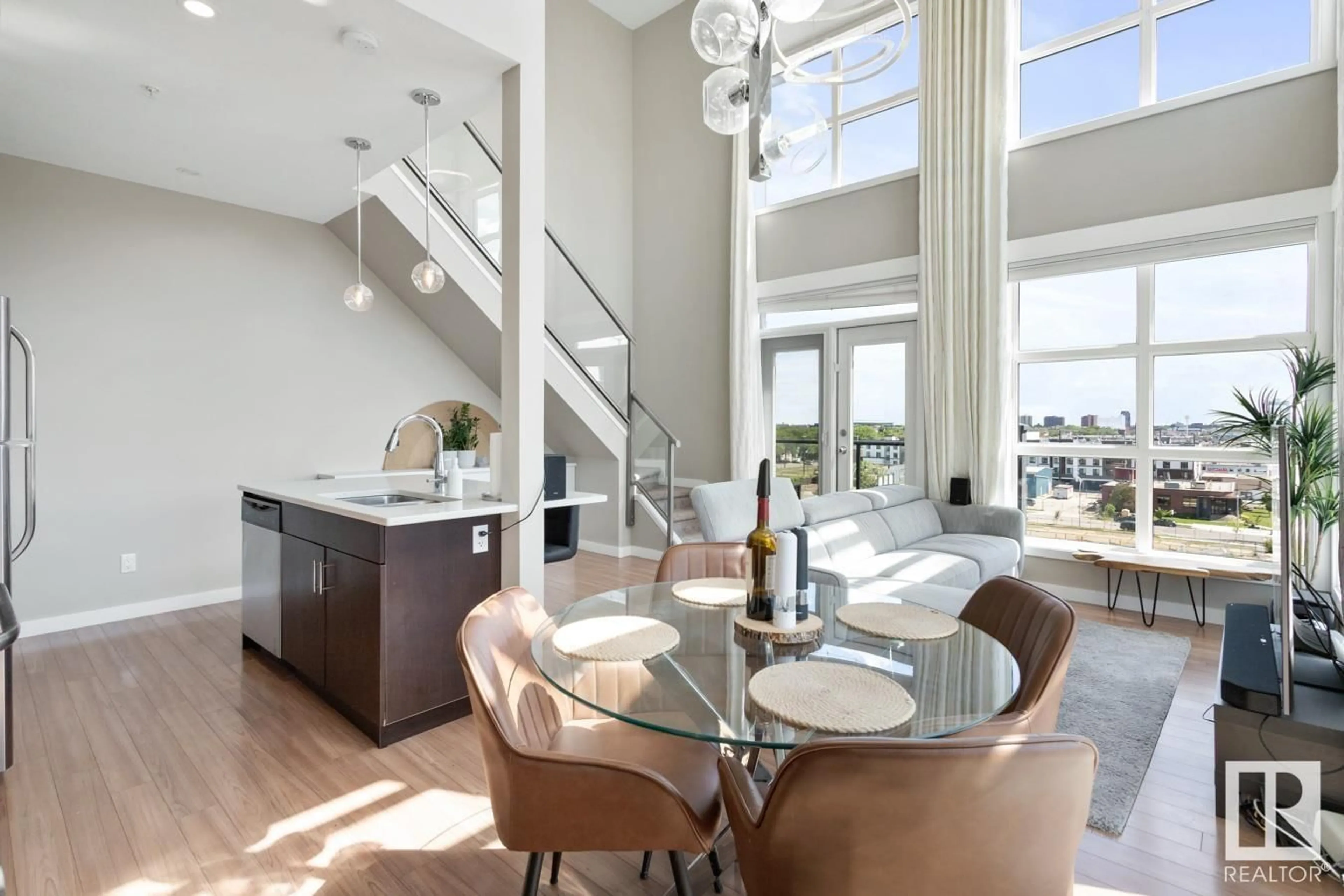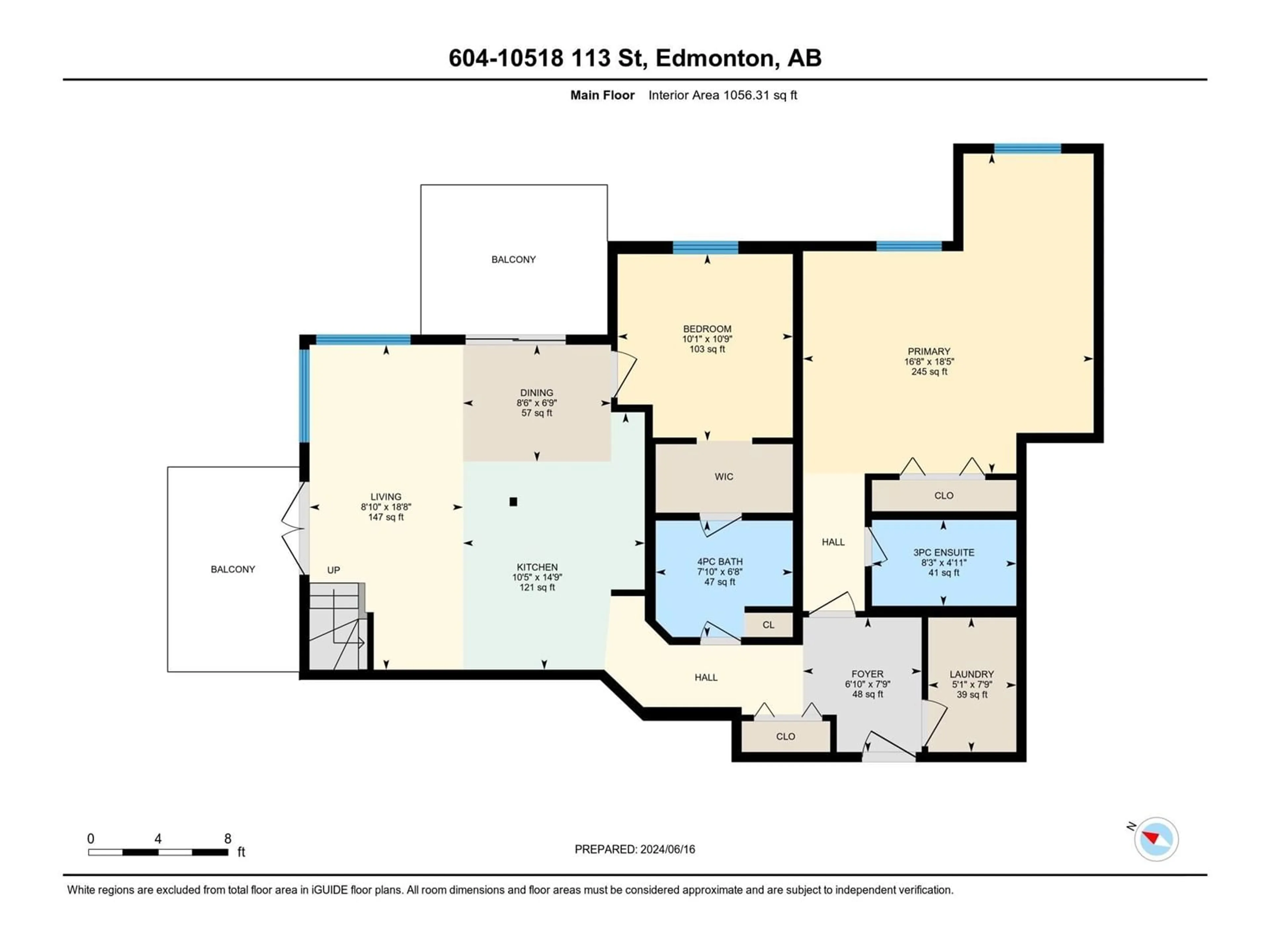#604 10518 113 ST NW, Edmonton, Alberta T5H0C6
Contact us about this property
Highlights
Estimated ValueThis is the price Wahi expects this property to sell for.
The calculation is powered by our Instant Home Value Estimate, which uses current market and property price trends to estimate your home’s value with a 90% accuracy rate.Not available
Price/Sqft$317/sqft
Days On Market47 days
Est. Mortgage$1,589/mth
Maintenance fees$527/mth
Tax Amount ()-
Description
Discover luxury MAXX Living in this stunning TOP FLOOR, CORNER 2-storey downtown condo boasting a completely private ROOFTOP PATIO and TWO BALCONIES with breathtaking city skyline views of downtown and Rogers place. Located just steps from the vibrant ICE DISTRICT and BREWERY DISTRICT, and a quick commute to Jasper Avenue, this home offers unparalleled convenience. The primary bedroom features a den-style nook and a 3 PIECE ENSUITE, while the 2nd bedroom includes BUILT IN STORAGE and access to a Jack and Jill bathroom. The grand living room impresses with 14 FOOT CEILINGS and CUSTOM WINDOW COVERINGS, while the kitchen showcases QUARTZ COUNTERS and open views. Upstairs, enjoy additional storage and a massive rooftop patio, ideal for entertaining or soaking up summer sunshine. Includes one TITLED PARKING stall with a storage cage in a secure heated UNDERGROUND PARKADE. Could be purchased with second titled stall. Experience downtown living at its finest! (id:39198)
Property Details
Interior
Features
Main level Floor
Living room
2.69 m x 5.69 mDining room
2.59 m x 2.05 mKitchen
3.18 m x 4.5 mPrimary Bedroom
5.09 m x 5.6 mExterior
Parking
Garage spaces 1
Garage type -
Other parking spaces 0
Total parking spaces 1
Condo Details
Inclusions
Property History
 39
39

