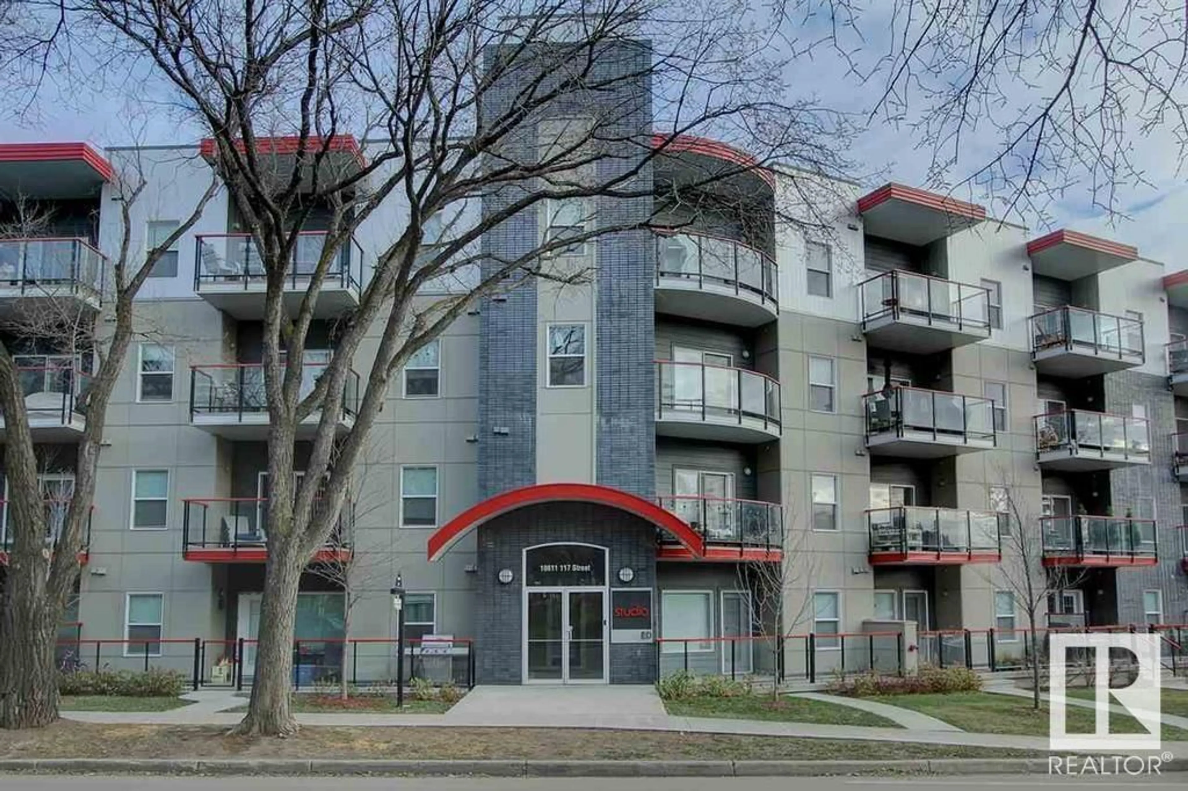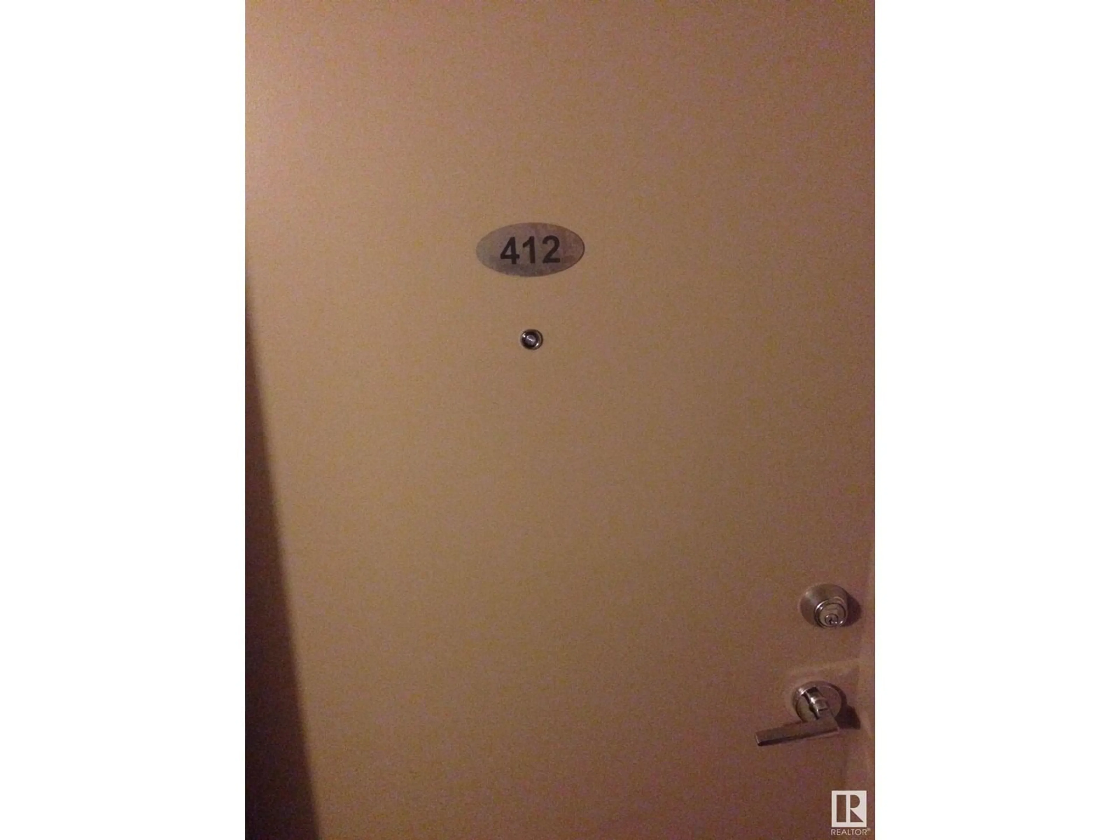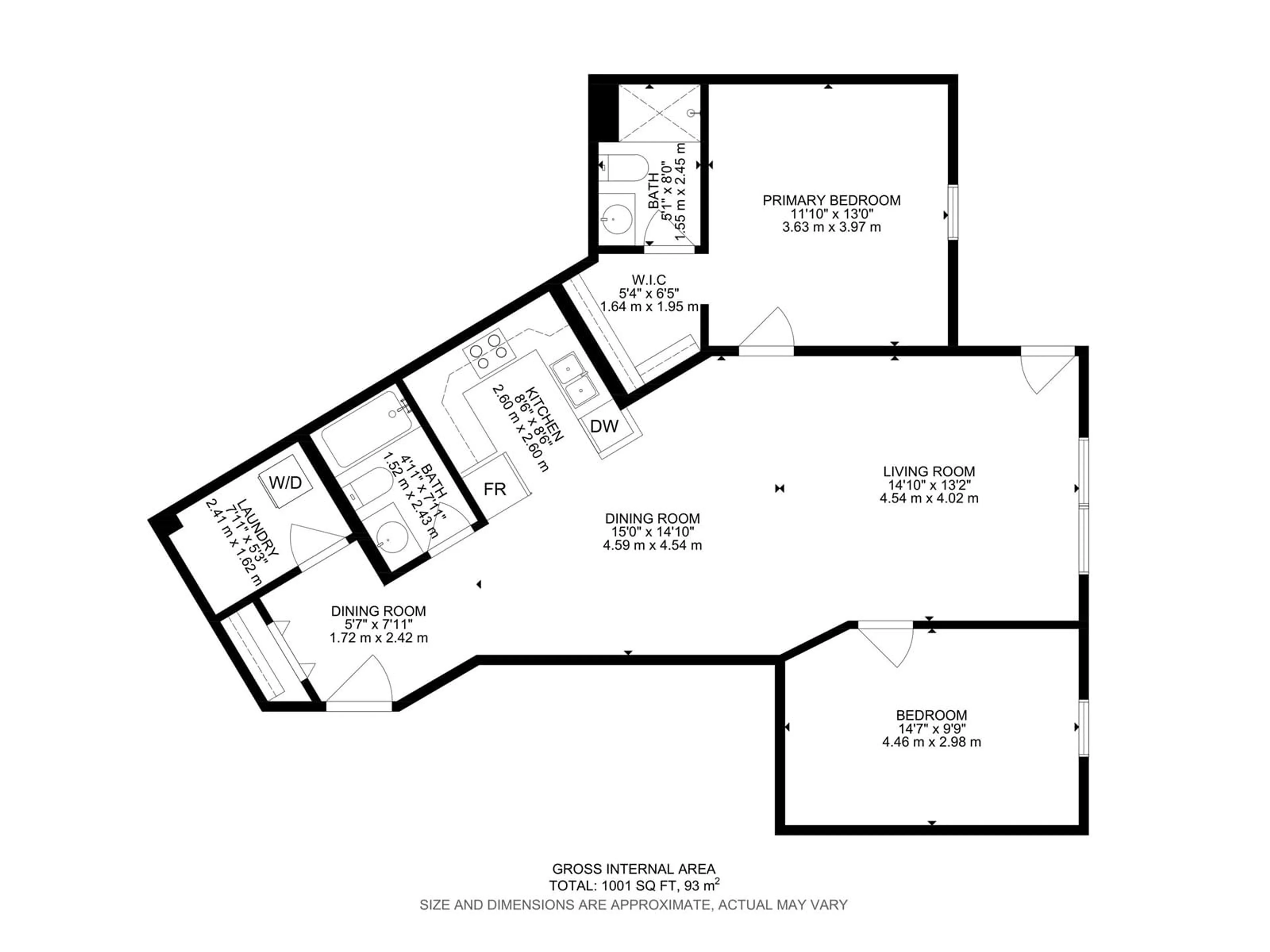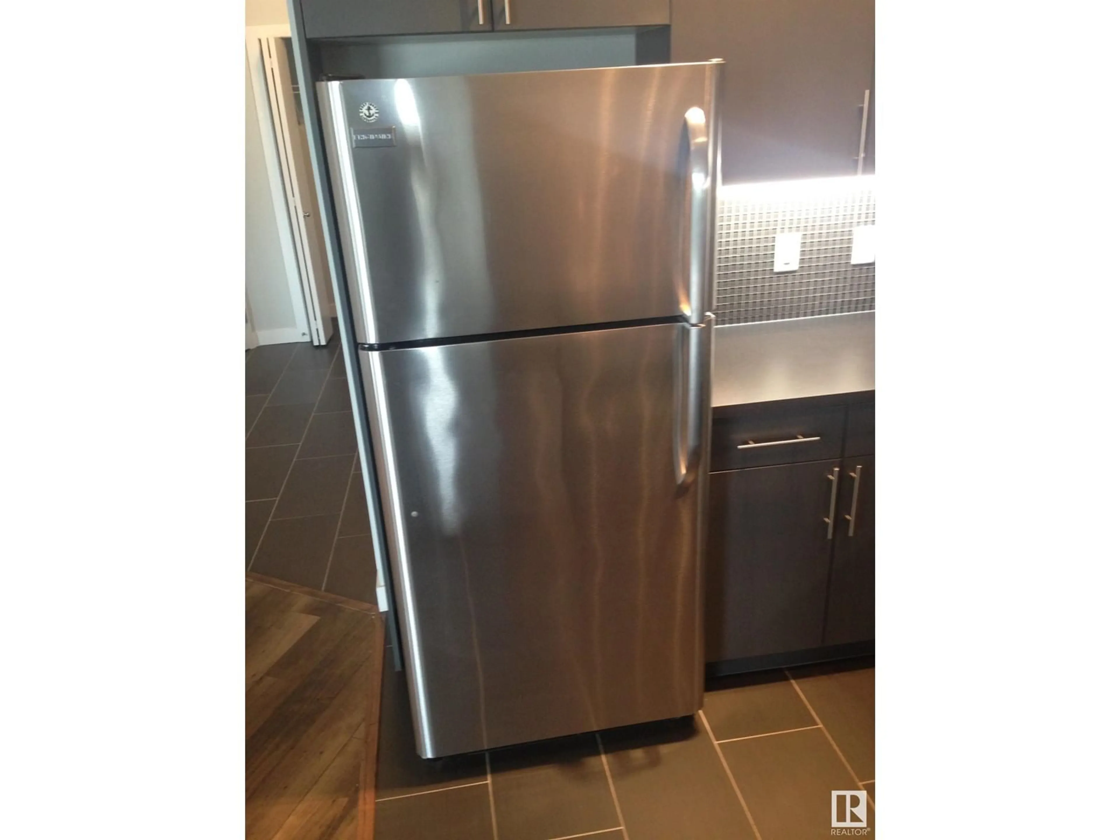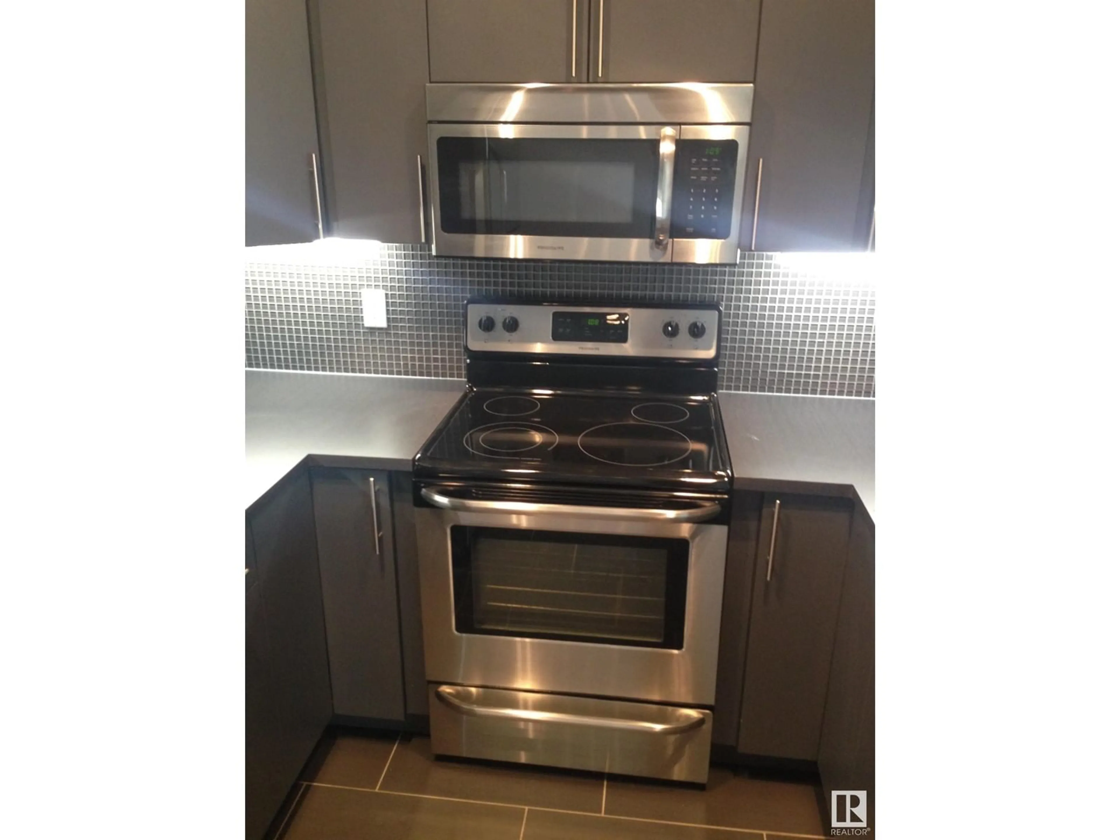#412 10611 117 ST NW NW, Edmonton, Alberta T5H0G6
Contact us about this property
Highlights
Estimated ValueThis is the price Wahi expects this property to sell for.
The calculation is powered by our Instant Home Value Estimate, which uses current market and property price trends to estimate your home’s value with a 90% accuracy rate.Not available
Price/Sqft$248/sqft
Est. Mortgage$1,069/mo
Maintenance fees$568/mo
Tax Amount ()-
Days On Market186 days
Description
Largest unit in the building. Studio Ed is well situated closed to Grant MacEwan University, and Rogers Place. Amazing curb appeal with blend of modern faux brick, hardy plank and metal exterior finishing. Nestled on the edge of Downtown + close to Brewery District & shopping, you're sure to LOVE all the AMENITIES at your fingertips! Step inside and appreciate an OPEN CONCEPT design w/9' ceilings & low maintenance ceramic tile/laminate flooring. Kitchen space is inviting and SUPER functional w/SS appliances, mosaic backsplash, under cabinet lighting, large cupboards, eat-in-bar + overlooks main living/dining area that fits 4 comfortably. Living room is a great size for all you need w/lots of NATURAL LIGHT + balcony. Both bedrooms are great size. Complete with 2 parking stalls.. Enjoy your east view on your covered deck with natural gas hook up for your BBQ. Best by far, you'll love this place. (id:39198)
Property Details
Interior
Features
Main level Floor
Living room
Dining room
Kitchen
Primary Bedroom
Exterior
Parking
Garage spaces 2
Garage type Indoor
Other parking spaces 0
Total parking spaces 2
Condo Details
Amenities
Ceiling - 9ft
Inclusions
Property History
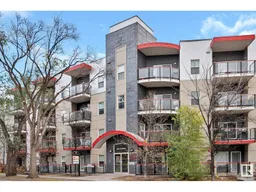
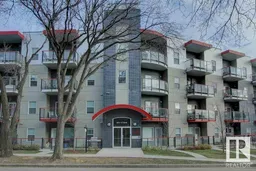 35
35
