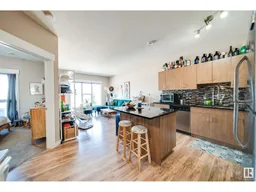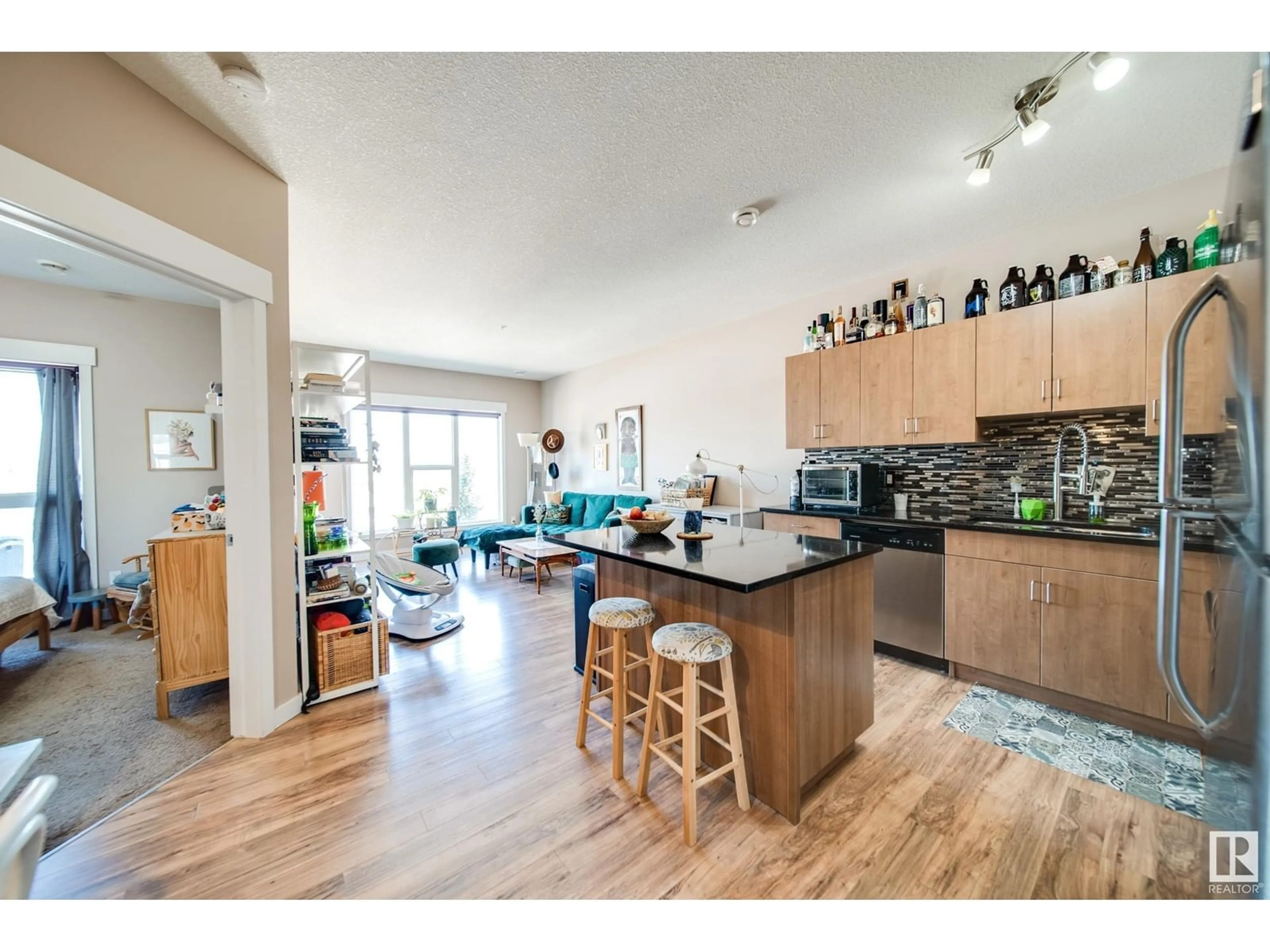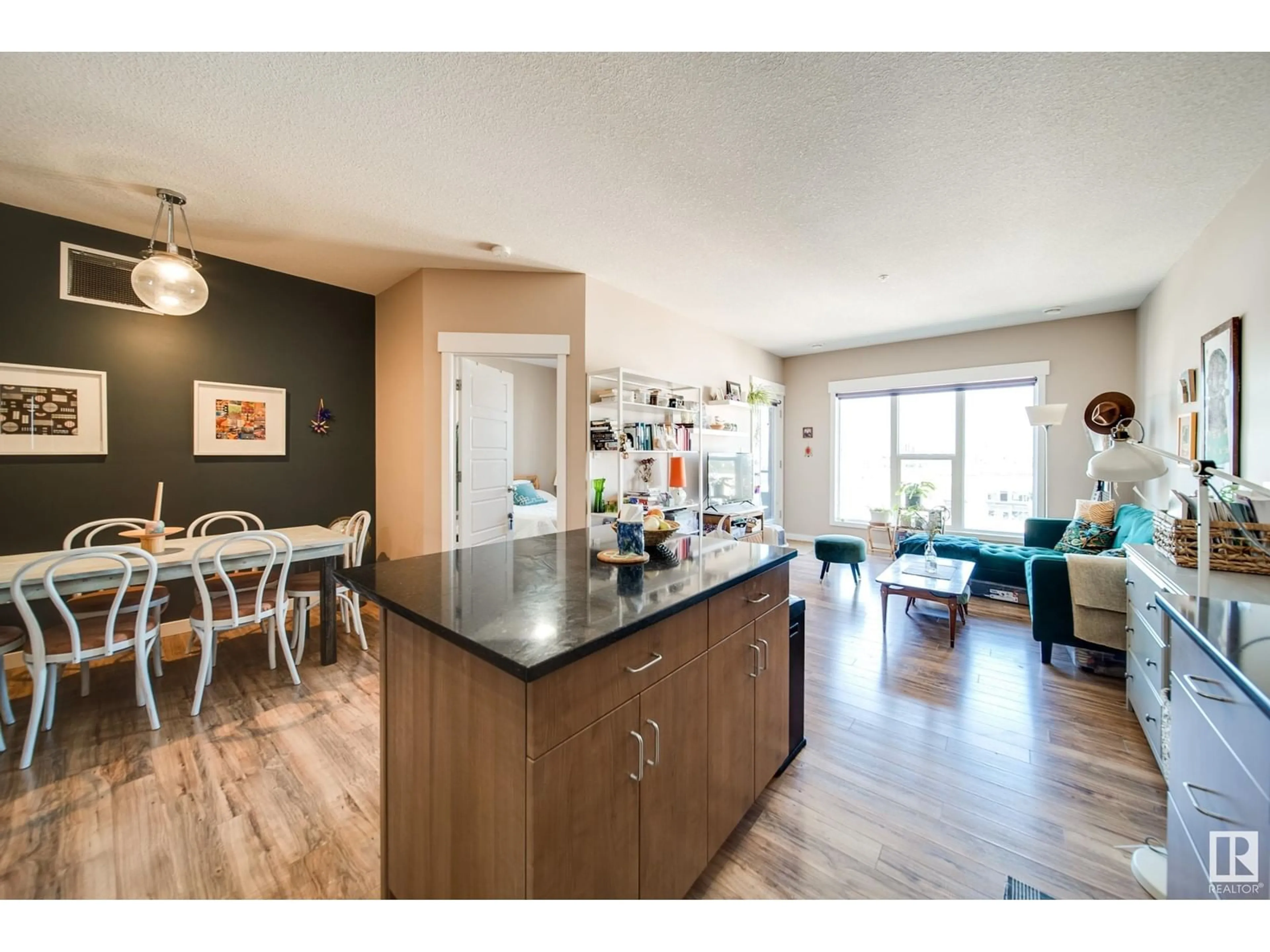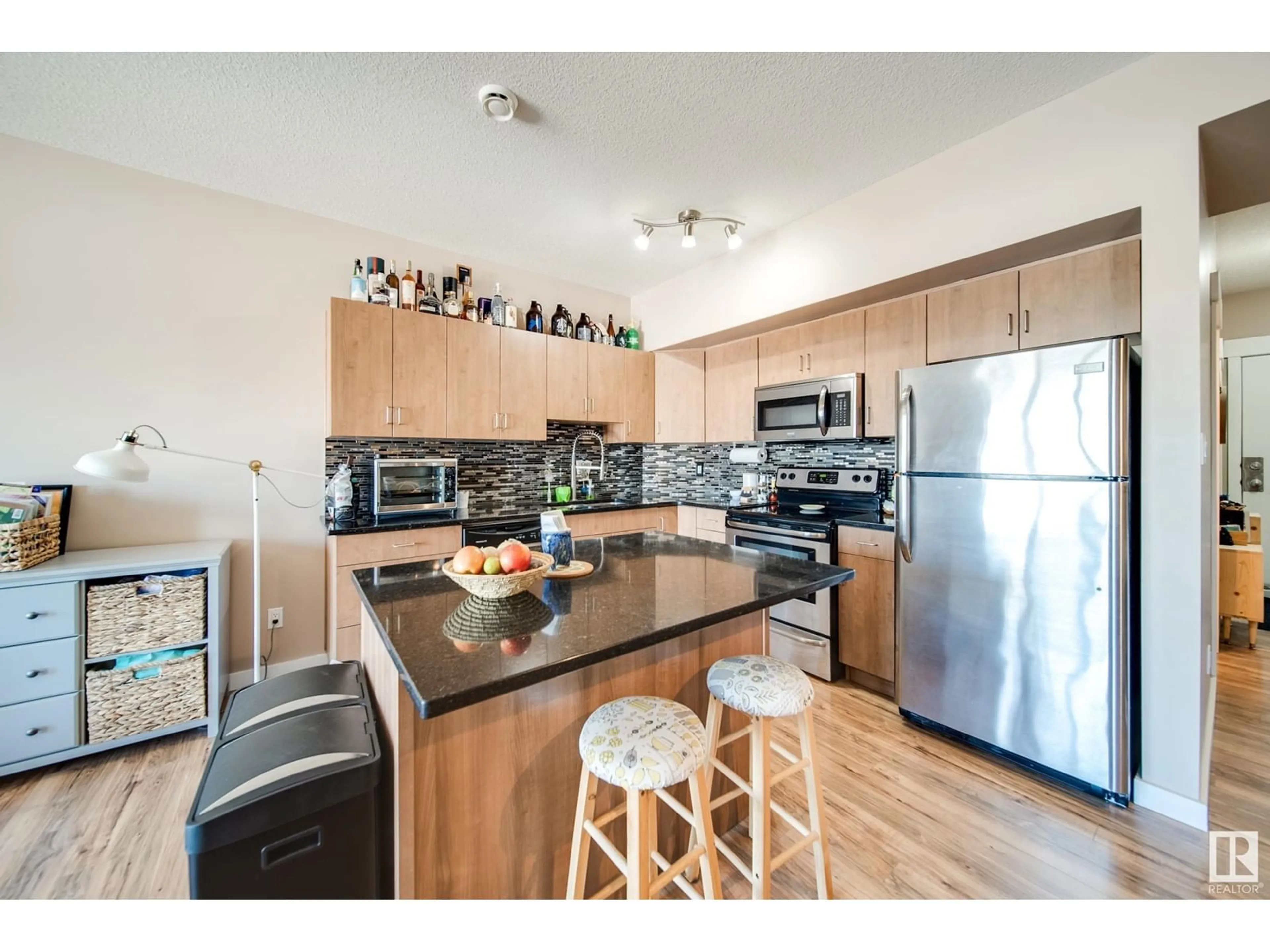#411 10518 113 ST NW, Edmonton, Alberta T5H0C6
Contact us about this property
Highlights
Estimated ValueThis is the price Wahi expects this property to sell for.
The calculation is powered by our Instant Home Value Estimate, which uses current market and property price trends to estimate your home’s value with a 90% accuracy rate.Not available
Price/Sqft$303/sqft
Days On Market24 days
Est. Mortgage$1,009/mth
Maintenance fees$364/mth
Tax Amount ()-
Description
Welcome to this bright and well maintained unit. From the moment you walk in you will admire the feel of this home. There is plenty of natural light that flows in. The kitchen offers GRANITE countertops with tons of cabinets. The living room is spacious with room for a desk area if needed. There is also a separate dinning area. The generous primary bedroom features a large window to let in the evening sun. You will also find the dual closets and ENSUITE. This unit features a second bedroom and full main bathroom. There is also a LAUNDRY ROOM in the unit, UNDERGROUND parking and STORAGE unit. Walking distance to Rogers Place and other downtown amenities. (id:39198)
Property Details
Interior
Features
Main level Floor
Bedroom 2
Living room
Dining room
Primary Bedroom
Condo Details
Inclusions
Property History
 34
34


