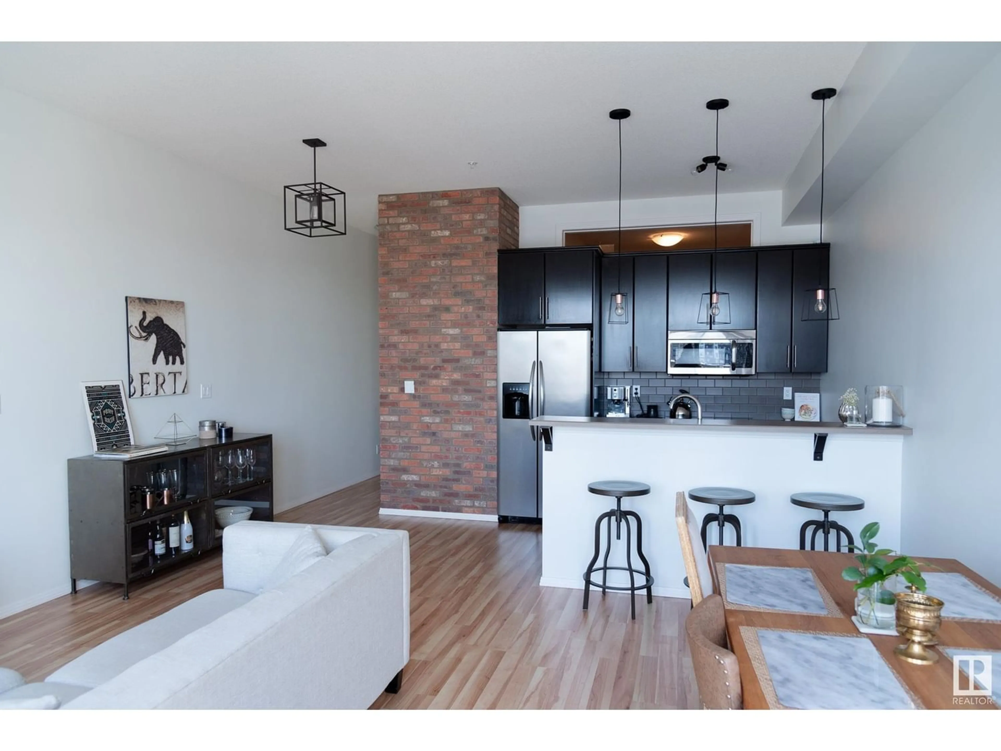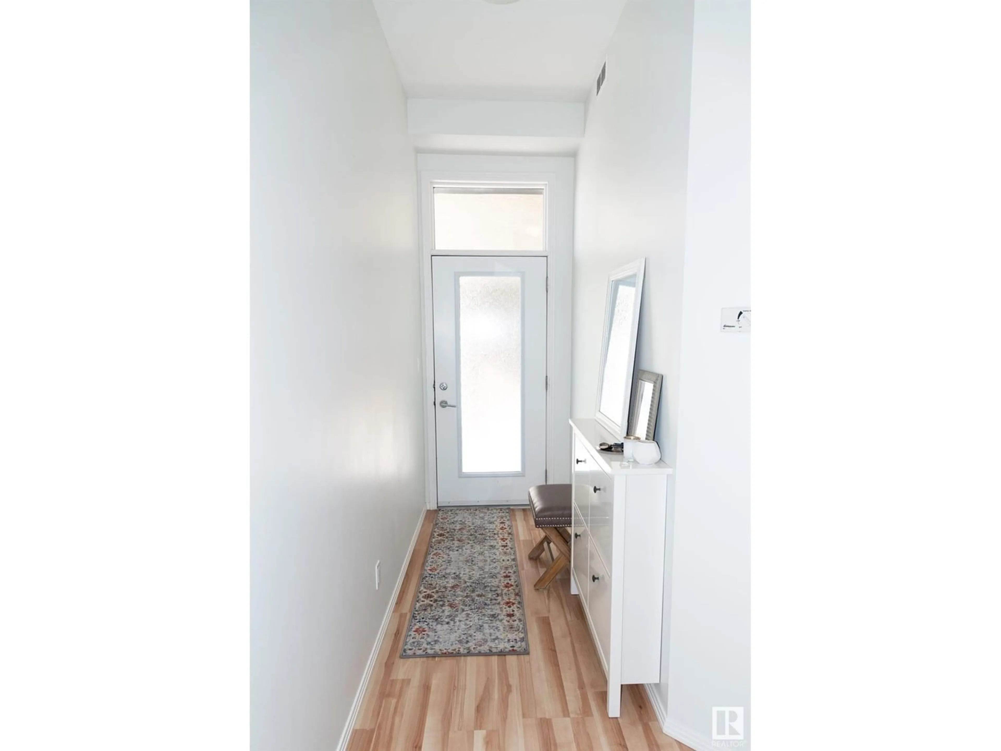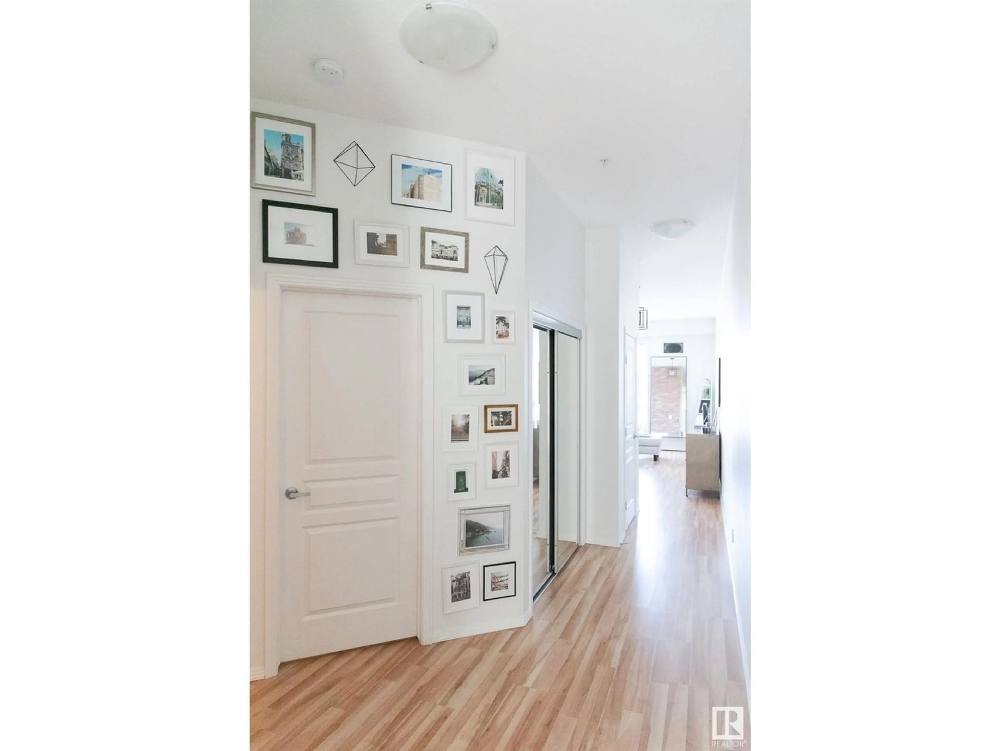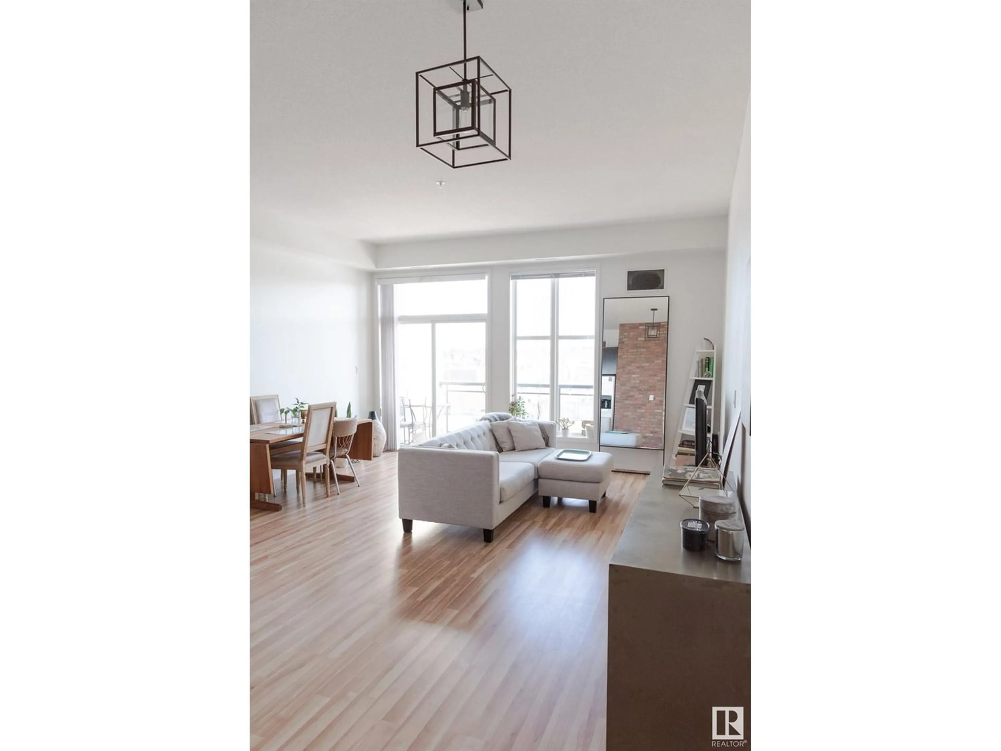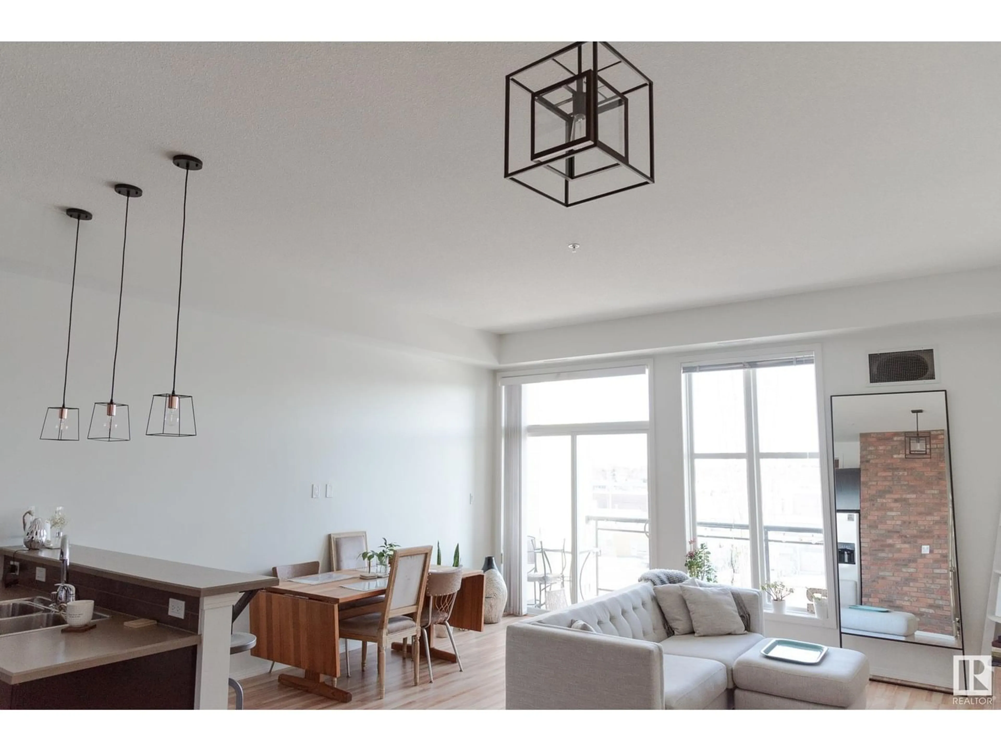#409 10531 117 ST NW, Edmonton, Alberta T5H0A8
Contact us about this property
Highlights
Estimated ValueThis is the price Wahi expects this property to sell for.
The calculation is powered by our Instant Home Value Estimate, which uses current market and property price trends to estimate your home’s value with a 90% accuracy rate.Not available
Price/Sqft$239/sqft
Est. Mortgage$730/mo
Maintenance fees$298/mo
Tax Amount ()-
Days On Market296 days
Description
Welcome to Gates on 117th! This top floor 1 bedroom and 1 bathroom unit has been updated beautifully with Downtown views! Featuring a custom brick feature wall, a custom California Closets in the primary bedroom, in-suite laundry, patio w/ gas hookup for your BBQ, bright and open kitchen/dining/living area, 4 pc bathroom, laminate floors, some new lighting, tall ceilings, new SS fridge and much more! Secured fob access to the building and heated underground parking where you have your own Titled, extra wide, parking stall with storage cage plus gated bike storage for residents. Amazing location that is walkable to Downtown, Grant MacEwan University, Rogers Place, Oliver Square, Brewery District, Good Life, 124 St and the River Valley - everything you need at an amazing price! (id:39198)
Property Details
Interior
Features
Main level Floor
Living room
16.27 m x 14.6 mDining room
Kitchen
16.27 m x 8.76 mPrimary Bedroom
9.38 m x 11.45 mCondo Details
Inclusions

